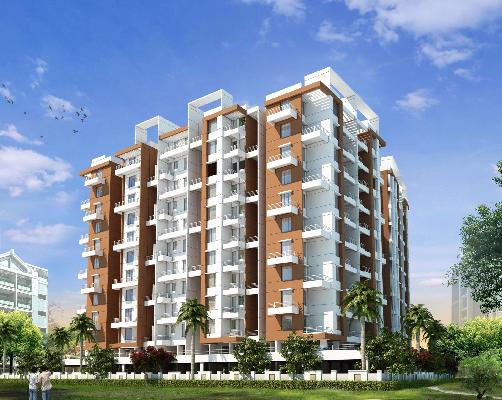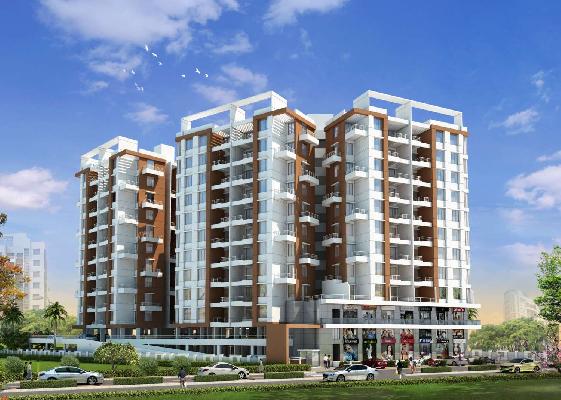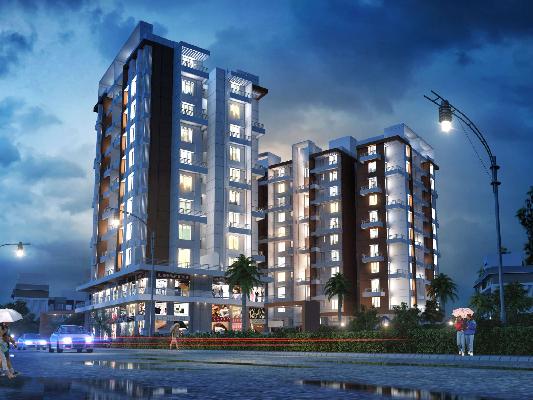-


-
-
 Pune
Pune
-
Search from Over 2500 Cities - All India
POPULAR CITIES
- New Delhi
- Mumbai
- Gurgaon
- Noida
- Bangalore
- Ahmedabad
- Navi Mumbai
- Kolkata
- Chennai
- Pune
- Greater Noida
- Thane
OTHER CITIES
- Agra
- Bhiwadi
- Bhubaneswar
- Bhopal
- Chandigarh
- Coimbatore
- Dehradun
- Faridabad
- Ghaziabad
- Haridwar
- Hyderabad
- Indore
- Jaipur
- Kochi
- Lucknow
- Ludhiana
- Nashik
- Nagpur
- Surat
- Vadodara
- Buy

-
Browse Properties for sale in Pune
- 18K+ Flats
- 3K+ Residential Plots
- 1K+ House
- 1K+ Agricultural Land
- 1K+ Office Space
- 802+ Builder Floors
- 642+ Commercial Shops
- 442+ Industrial Land
- 406+ Commercial Land
- 274+ Showrooms
- 194+ Villa
- 158+ Hotels
- 144+ Penthouse
- 125+ Farm House
- 117+ Factory
- 40+ Warehouse
- 39+ Studio Apartments
- 30+ Business Center
- 5+ Guest House
-
- Rent

-
Browse Rental Properties in Pune
-
- Projects

- Agents

-
Popular Localities for Real Estate Agents in Pune
-
- Services

-
Real Estate Services in Pune
-
- Post Property Free
-

-
Contact Us
Request a Call BackTo share your queries. Click here!
-
-
 Sign In
Sign In
Join FreeMy RealEstateIndia
-
- Home
- Residential Projects in Pune
- Residential Projects in Punawale Pune
- Vision Indramegh in Punawale Pune
Vision Indramegh
Punawale, Pune
22.23 Lac Onwards Flats / ApartmentsVision Indramegh 22.23 Lac (Onwards) Flats / Apartments-

Property Type
Flats / Apartments
-

Configuration
1, 2, 3 BHK
-

Area of Flats / Apartments
344 - 670 Sq.ft.
-

Pricing
22.23 - 43.33 Lac
-

Possession
Jun 2020
-

Total Units
153 units
-

Launch Date
Aug 2017
-

Possession Status
Ongoing Projects
RERA STATUSDisclaimer
All the information displayed is as posted by the User and displayed on the website for informational purposes only. RealEstateIndia makes no representations and warranties of any kind, whether expressed or implied, for the Services and in relation to the accuracy or quality of any information transmitted or obtained at RealEstateIndia.com. You are hereby strongly advised to verify all information including visiting the relevant RERA website before taking any decision based on the contents displayed on the website.
...Read More Read LessUnit Configuration
View More View LessUnit Type Area Price (in ) 1 BHK+1T 344 Sq.ft. (Built Up) 22.23 Lac1 BHK+1T 345 Sq.ft. (Built Up) 22.33 Lac1 BHK+1T 349 Sq.ft. (Built Up) 22.57 Lac1 BHK+1T 369 Sq.ft. (Built Up) 23.88 Lac1 BHK+1T 405 Sq.ft. (Built Up) 26.17 Lac2 BHK+2T 447 Sq.ft. (Built Up) 28.91 Lac2 BHK+2T 465 Sq.ft. (Built Up) 30.06 Lac2 BHK+2T 476 Sq.ft. (Built Up) 30.76 Lac2 BHK+2T 479 Sq.ft. (Built Up) 30.95 Lac2 BHK+2T 495 Sq.ft. (Built Up) 32.03 Lac2 BHK+2T 497 Sq.ft. (Built Up) 32.12 Lac2 BHK+2T 508 Sq.ft. (Built Up) 32.84 Lac2 BHK+2T 511 Sq.ft. (Built Up) 33.03 Lac2 BHK+2T 517 Sq.ft. (Built Up) 33.44 Lac2 BHK+2T 519 Sq.ft. (Built Up) 33.56 Lac2 BHK+2T 520 Sq.ft. (Built Up) 33.65 Lac2 BHK+2T 524 Sq.ft. (Built Up) 33.90 Lac2 BHK+2T 526 Sq.ft. (Built Up) 33.99 Lac2 BHK+2T 576 Sq.ft. (Built Up) 37.25 Lac2 BHK+2T 577 Sq.ft. (Built Up) 37.32 Lac2 BHK+2T 588 Sq.ft. (Built Up) 38.02 Lac3 BHK+3T 656 Sq.ft. (Built Up) 42.39 Lac3 BHK+3T 659 Sq.ft. (Built Up) 42.60 Lac3 BHK+3T 670 Sq.ft. (Built Up) 43.33 Lac
About Vision Indramegh
NO MORE TRAFFIC JAMS OF THE CITY Residing near a national highway comes with its own advantages. The briskly paced NH4 makes commuting around Vision Indramegh fast and easy. The Proximity to IT hubs l ...read more
About Vision Indramegh
NO MORE TRAFFIC JAMS OF THE CITY
Residing near a national highway comes with its own advantages. The briskly paced NH4 makes commuting around Vision Indramegh fast and easy. The Proximity to IT hubs like Hinjewadi IT Park, Talawade IT park and industrial hub of Pimpri-Chinchwad ensures you cut travel time to work.
THE LOCATION - PUNAWALE
Punawale enjoys one of the best social infrastructure and well-developed civic amenities. Home to IT hubs like Hinjewadi and Talawade IT park make it easily accessible from Punawale. Educational institutions like Indira Institute of Management and Lotus Business Schoool, Healthcare institutions like Aditya Birla Hospital and Lifepoint Hospital are valued for the future of Punawale. Also, sporting centers like balewadi sports complex and MCA stadium,Gahunje nearby makes Punawale a happening location.Specifications
-
Walls
- Exterior Water Resistant Paint
- Kitchen Glazed Tiles Dado
- Toilets Glazed Tiles Dado
- Interior Oil Bound Distemper
-
Others
- Windows Aluminium Powder Coated Windows With Mosquito Mesh
- Wiring Concealed copper wiring
- Frame Structure RCC framed structure
-
Flooring
- Master Bedroom Vitrified Tiles
- Toilets Anti Skid Tiles
- Living/Dining Vitrified tiles
- Balcony Anti Skid Tiles
- Kitchen Vitrified Tiles
- Other Bedroom Vitrified tiles
-
Fittings
- Kitchen Granite platform with stainless steel sink
- Toilets Concealed Plumbing with Hot & Cold Mixer
-
Doors
- Internal Decorative Laminate
Amenities
-

CCTV Camera
-

Fire Fighting Equipment
-

Gymnasium
-

Jogging and Strolling Tracks
-

Kids Play Area
-

Landspace Garden
Image Gallery of this Project
Location Map of Vision Indramegh
About Vision Creative Group
Vision creative group incepted in 2006, in response to the growing need for quality residential and commercial space, vision creative group has grown to be one of the leading real estate deve.Gate No. 510-514, Chikhali-Moshi Link Road, Off Spine Road,Jadhavwadi,, Chikhali, Pune, Maharashtra
Other Projects of this Builder
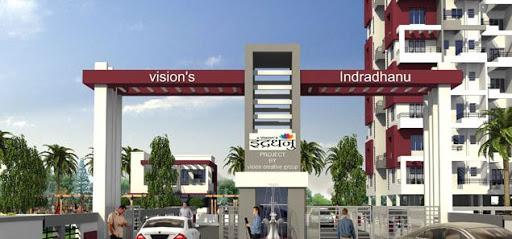 Visions Indradhanu
Visions Indradhanu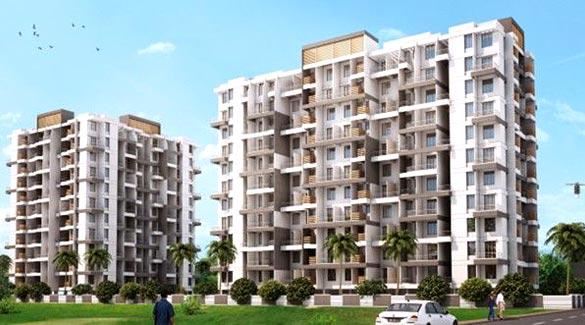 Vision Kalpavriksha
Vision Kalpavriksha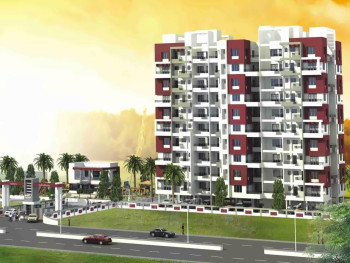 Vision Indradhanu
Vision IndradhanuFrequently asked questions
-
Where is Vision Creative Group Located?
Vision Creative Group is located in Punawale, Pune.
-
What type of property can I find in Vision Creative Group?
You can easily find 1 BHK, 2 BHK, 3 BHK apartments in Vision Creative Group.
-
What is the size of 1 BHK apartment in Vision Creative Group?
The approximate size of a 1 BHK apartment here are 344 Sq.ft., 345 Sq.ft., 349 Sq.ft., 369 Sq.ft., 405 Sq.ft.
-
What is the size of 2 BHK apartment in Vision Creative Group?
The approximate size of a 2 BHK apartment here are 447 Sq.ft., 465 Sq.ft., 476 Sq.ft., 479 Sq.ft., 495 Sq.ft., 497 Sq.ft., 508 Sq.ft., 511 Sq.ft., 517 Sq.ft., 519 Sq.ft., 520 Sq.ft., 524 Sq.ft., 526 Sq.ft., 576 Sq.ft., 577 Sq.ft., 588 Sq.ft.
-
What is the size of 3 BHK apartment in Vision Creative Group?
The approximate size of a 3 BHK apartment here are 656 Sq.ft., 659 Sq.ft., 670 Sq.ft.
-
What is the starting price of an apartment in Vision Creative Group?
You can find an apartment in Vision Creative Group at a starting price of 22.23 Lac.
-
By when can I gain possession of property in Vision Creative Group?
You can get complete possession of your property here by Jun 2020.
Vision Indramegh Get Best Offer on this Project
Similar Projects










Similar Searches
-
Properties for Sale in Punawale, Pune
-
Properties for Rent in Punawale, Pune
-
Property for sale in Punawale, Pune by Budget
Note: Being an Intermediary, the role of RealEstateIndia.Com is limited to provide an online platform that is acting in the capacity of a search engine or advertising agency only, for the Users to showcase their property related information and interact for sale and buying purposes. The Users displaying their properties / projects for sale are solely... Note: Being an Intermediary, the role of RealEstateIndia.Com is limited to provide an online platform that is acting in the capacity of a search engine or advertising agency only, for the Users to showcase their property related information and interact for sale and buying purposes. The Users displaying their properties / projects for sale are solely responsible for the posted contents including the RERA compliance. The Users would be responsible for all necessary verifications prior to any transaction(s). We do not guarantee, control, be party in manner to any of the Users and shall neither be responsible nor liable for any disputes / damages / disagreements arising from any transactions read more
-
Property for Sale
- Real estate in Delhi
- Real estate in Mumbai
- Real estate in Gurgaon
- Real estate in Bangalore
- Real estate in Pune
- Real estate in Noida
- Real estate in Lucknow
- Real estate in Ghaziabad
- Real estate in Navi Mumbai
- Real estate in Greater Noida
- Real estate in Chennai
- Real estate in Thane
- Real estate in Ahmedabad
- Real estate in Jaipur
- Real estate in Hyderabad
-
Flats for Sale
-
Flats for Rent
- Flats for Rent in Delhi
- Flats for Rent in Mumbai
- Flats for Rent in Gurgaon
- Flats for Rent in Bangalore
- Flats for Rent in Pune
- Flats for Rent in Noida
- Flats for Rent in Lucknow
- Flats for Rent in Ghaziabad
- Flats for Rent in Navi Mumbai
- Flats for Rent in Greater Noida
- Flats for Rent in Chennai
- Flats for Rent in Thane
- Flats for Rent in Ahmedabad
- Flats for Rent in Jaipur
- Flats for Rent in Hyderabad
-
New Projects
- New Projects in Delhi
- New Projects in Mumbai
- New Projects in Gurgaon
- New Projects in Bangalore
- New Projects in Pune
- New Projects in Noida
- New Projects in Lucknow
- New Projects in Ghaziabad
- New Projects in Navi Mumbai
- New Projects in Greater Noida
- New Projects in Chennai
- New Projects in Thane
- New Projects in Ahmedabad
- New Projects in Jaipur
- New Projects in Hyderabad
-
