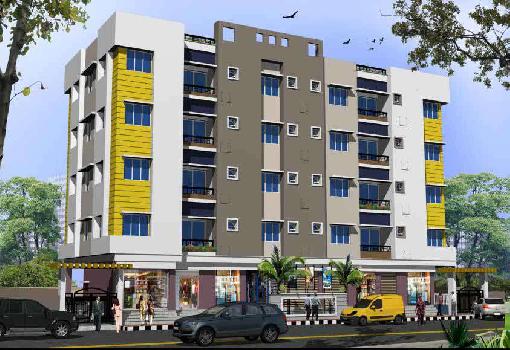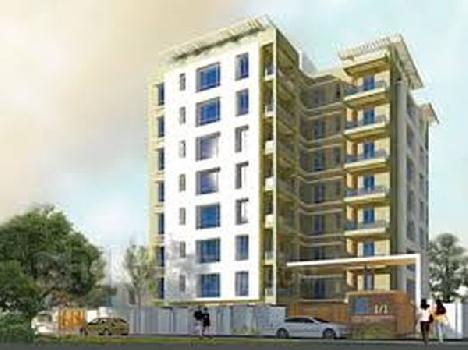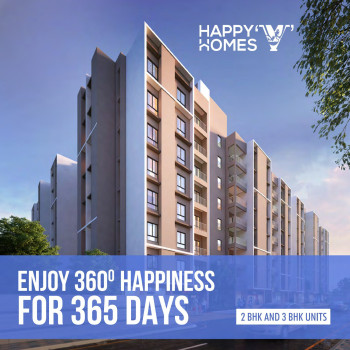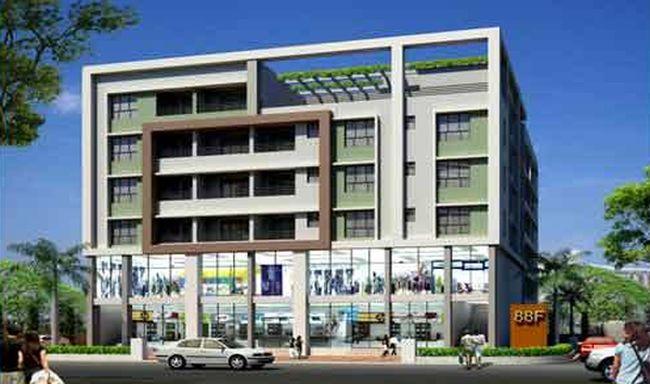-


-
-
 Kolkata
Kolkata
-
Search from Over 2500 Cities - All India
POPULAR CITIES
- New Delhi
- Mumbai
- Gurgaon
- Noida
- Bangalore
- Ahmedabad
- Navi Mumbai
- Kolkata
- Chennai
- Pune
- Greater Noida
- Thane
OTHER CITIES
- Agra
- Bhiwadi
- Bhubaneswar
- Bhopal
- Chandigarh
- Coimbatore
- Dehradun
- Faridabad
- Ghaziabad
- Haridwar
- Hyderabad
- Indore
- Jaipur
- Kochi
- Lucknow
- Ludhiana
- Nashik
- Nagpur
- Surat
- Vadodara
- Buy

-
Browse Properties for sale in Kolkata
-
- Rent

- Projects

-
Popular Localites for Real Estate Projects in Kolkata
-
- Agents

-
Popular Localities for Real Estate Agents in Kolkata
-
- Services

-
Real Estate Services in Kolkata
-
- Post Property Free
-

-
Contact Us
Request a Call BackTo share your queries. Click here!
-
-
 Sign In
Sign In
Join FreeMy RealEstateIndia
-
- Home
- Residential Projects in Kolkata
- Residential Projects in Tollygunge Kolkata
- Vishnu Paradise in Tollygunge Kolkata
Vishnu Paradise
Tollygunge, Kolkata
65.87 Lac Onwards Flats / ApartmentsVishnu Paradise 65.87 Lac (Onwards) Flats / Apartments-

Property Type
Flats / Apartments
-

Configuration
2, 3, 4 BHK
-

Area of Flats / Apartments
1107 - 2066 Sq.ft.
-

Pricing
65.87 Lac
-

Possession
Dec 2015
-

Total Units
19 units
-

Launch Date
Apr 2013
-

Possession Status
Completed Projects
RERA STATUS Not Available Website:
Disclaimer
All the information displayed is as posted by the User and displayed on the website for informational purposes only. RealEstateIndia makes no representations and warranties of any kind, whether expressed or implied, for the Services and in relation to the accuracy or quality of any information transmitted or obtained at RealEstateIndia.com. You are hereby strongly advised to verify all information including visiting the relevant RERA website before taking any decision based on the contents displayed on the website.
...Read More Read LessUnit Configuration
View More View LessUnit Type Area Price (in ) 2 BHK+2T 1107 Sq.ft. (Built Up) 65.87 Lac3 BHK+2T 1640 Sq.ft. (Built Up) Call for Price4 BHK+3T 2066 Sq.ft. (Built Up) Call for Price
About Vishnu Paradise
Vishnu Paradise is your own cozy private space within the bustling city life providing contemporary homes filled with bliss and peace. The breezy cross ventilation and the warmth of the golden sunligh ...read more
About Vishnu Paradise
Vishnu Paradise is your own cozy private space within the bustling city life providing contemporary homes filled with bliss and peace. The breezy cross ventilation and the warmth of the golden sunlight allows nature to touch your life so you can live it more. Welcome to Vishnu Paradise – the perfect home to live a perfect life!
Specifications
-
Walls
- Exterior Oil Bound Distemper
- Kitchen Glazed Tiles Dado up to 2 Feet Height Above Platform
- Toilets Glazed Tiles Dado up to 7 Feet Height Above Platform
- Interior Sand Faced Plaster
-
Others
- Windows Aluminium Sliding
-
Flooring
- Master Bedroom Vitrified Tiles
- Toilets Vitrified Tiles
- Living/Dining Vitrified Tiles
- Balcony Vitrified Tiles
- Kitchen Vitrified Tiles
- Other Bedroom Vitrified Tiles
-
Doors
- Internal Flush Shutters
Amenities
-

Jogging and Strolling Tracks
-

Landspace Garden
-

Power Backup
-

Security
Location Map of Vishnu Paradise
About Vishnu Group
One of the trusted real estate developers and real estate promoters in the market striving hard to keep its commitments, Vishnu Group, located in Chingrighata, Kolkata enjoys a good reputation in the ...Read moreAbout Vishnu Group
One of the trusted real estate developers and real estate promoters in the market striving hard to keep its commitments, Vishnu Group, located in Chingrighata, Kolkata enjoys a good reputation in the real estate industry. Our aim is to design and build structurally sound, aesthetically appealing, and environmentally friendly residential projects and commercial projects. We are backed by a team of highly qualified professionals who work hard to ensure that the company maintains its high standards in quality construction, timely delivery, and customer satisfaction.
11, Crooked Lane, Kolkata-700 069, Chingrighata, Kolkata, West Bengal
Other Projects of this Builder
 Vishnu Vishnu Regency
Vishnu Vishnu Regency Vishnu Primus
Vishnu Primus Happy Homes 5
Happy Homes 5Frequently asked questions
-
Where is Vishnu Group Located?
Vishnu Group is located in Tollygunge, Kolkata.
-
What type of property can I find in Vishnu Group?
You can easily find 2 BHK, 3 BHK, 4 BHK apartments in Vishnu Group.
-
What is the size of 2 BHK apartment in Vishnu Group?
The approximate size of a 2 BHK apartment here is 1107 Sq.ft.
-
What is the size of 3 BHK apartment in Vishnu Group?
The approximate size of a 3 BHK apartment here is 1640 Sq.ft.
-
What is the size of 4 BHK apartment in Vishnu Group?
The approximate size of a 4 BHK apartment here is 2066 Sq.ft.
-
What is the starting price of an apartment in Vishnu Group?
You can find an apartment in Vishnu Group at a starting price of 65.87 Lac.
-
By when can I gain possession of property in Vishnu Group?
You can get complete possession of your property here by Dec 2015.
Vishnu Paradise Get Best Offer on this Project
Similar Projects










Similar Searches
-
Properties for Sale in Tollygunge, Kolkata
-
Properties for Rent in Tollygunge, Kolkata
-
Property for sale in Tollygunge, Kolkata by Budget
Note: Being an Intermediary, the role of RealEstateIndia.Com is limited to provide an online platform that is acting in the capacity of a search engine or advertising agency only, for the Users to showcase their property related information and interact for sale and buying purposes. The Users displaying their properties / projects for sale are solely... Note: Being an Intermediary, the role of RealEstateIndia.Com is limited to provide an online platform that is acting in the capacity of a search engine or advertising agency only, for the Users to showcase their property related information and interact for sale and buying purposes. The Users displaying their properties / projects for sale are solely responsible for the posted contents including the RERA compliance. The Users would be responsible for all necessary verifications prior to any transaction(s). We do not guarantee, control, be party in manner to any of the Users and shall neither be responsible nor liable for any disputes / damages / disagreements arising from any transactions read more
-
Property for Sale
- Real estate in Delhi
- Real estate in Mumbai
- Real estate in Gurgaon
- Real estate in Bangalore
- Real estate in Pune
- Real estate in Noida
- Real estate in Lucknow
- Real estate in Ghaziabad
- Real estate in Navi Mumbai
- Real estate in Greater Noida
- Real estate in Chennai
- Real estate in Thane
- Real estate in Ahmedabad
- Real estate in Jaipur
- Real estate in Hyderabad
-
Flats for Sale
-
Flats for Rent
- Flats for Rent in Delhi
- Flats for Rent in Mumbai
- Flats for Rent in Gurgaon
- Flats for Rent in Bangalore
- Flats for Rent in Pune
- Flats for Rent in Noida
- Flats for Rent in Lucknow
- Flats for Rent in Ghaziabad
- Flats for Rent in Navi Mumbai
- Flats for Rent in Greater Noida
- Flats for Rent in Chennai
- Flats for Rent in Thane
- Flats for Rent in Ahmedabad
- Flats for Rent in Jaipur
- Flats for Rent in Hyderabad
-
New Projects
- New Projects in Delhi
- New Projects in Mumbai
- New Projects in Gurgaon
- New Projects in Bangalore
- New Projects in Pune
- New Projects in Noida
- New Projects in Lucknow
- New Projects in Ghaziabad
- New Projects in Navi Mumbai
- New Projects in Greater Noida
- New Projects in Chennai
- New Projects in Thane
- New Projects in Ahmedabad
- New Projects in Jaipur
- New Projects in Hyderabad
-

