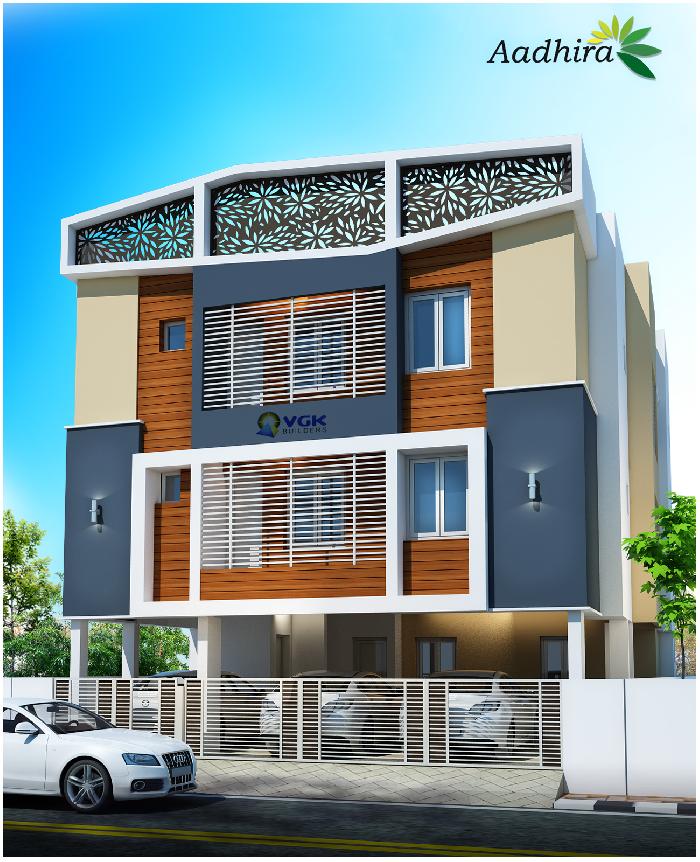-


-
-
 Chennai
Chennai
-
Search from Over 2500 Cities - All India
POPULAR CITIES
- New Delhi
- Mumbai
- Gurgaon
- Noida
- Bangalore
- Ahmedabad
- Navi Mumbai
- Kolkata
- Chennai
- Pune
- Greater Noida
- Thane
OTHER CITIES
- Agra
- Bhiwadi
- Bhubaneswar
- Bhopal
- Chandigarh
- Coimbatore
- Dehradun
- Faridabad
- Ghaziabad
- Haridwar
- Hyderabad
- Indore
- Jaipur
- Kochi
- Lucknow
- Ludhiana
- Nashik
- Nagpur
- Surat
- Vadodara
- Buy

-
Browse Properties for sale in Chennai
-
- Rent

-
Browse Rental Properties in Chennai
-
- Projects

-
Popular Localites for Real Estate Projects in Chennai
-
- Agents

-
Popular Localities for Real Estate Agents in Chennai
-
- Services

-
Real Estate Services in Chennai
-
- Post Property Free
-

-
Contact Us
Request a Call BackTo share your queries. Click here!
-
-
 Sign In
Sign In
Join FreeMy RealEstateIndia
-
- Home
- Residential Projects in Chennai
- Residential Projects in Rajakilpakkam Chennai
- VGK Aadhira Homes in Rajakilpakkam Chennai
VGK Aadhira Homes
Rajakilpakkam, Chennai
VGK Aadhira Homes Flats / Apartments-

Property Type
Flats / Apartments
-

Configuration
2, 3 BHK
-

Area of Flats / Apartments
840 - 1090 Sq.ft.
-

Possession
Dec 2017
-

Total Units
5 units
-

Total Area
2231 Sq.Ft
-

Launch Date
May 2017
-

Possession Status
Completed Projects
RERA STATUS Not Available Website: http://www.tnrera.in/index.php
Disclaimer
All the information displayed is as posted by the User and displayed on the website for informational purposes only. RealEstateIndia makes no representations and warranties of any kind, whether expressed or implied, for the Services and in relation to the accuracy or quality of any information transmitted or obtained at RealEstateIndia.com. You are hereby strongly advised to verify all information including visiting the relevant RERA website before taking any decision based on the contents displayed on the website.
...Read More Read Less Download Brochure of VGK Aadhira HomesDownload
Download Brochure of VGK Aadhira HomesDownloadUnit Configuration
View More View LessUnit Type Area Price (in ) 2 BHK+2T 840 Sq.ft. (Built Up) Call for Price2 BHK+2T 970 Sq.ft. (Built Up) Call for Price3 BHK+3T 1090 Sq.ft. (Built Up) Call for Price
About VGK Aadhira Homes
This is our new project named “VGK AADHIRA” and the construction was started on 7th June 2017. It is constructed covering an area of 2,231 Sq.Ft with 5 no.of.units in an apartment in the he ...read more
About VGK Aadhira Homes
This is our new project named “VGK AADHIRA” and the construction was started on 7th June 2017. It is constructed covering an area of 2,231 Sq.Ft with 5 no.of.units in an apartment in the heart of Chennai City. It consist 2 & 3 bedroom apartment with sufficient ventilation. We have taken great care in ensuring the Customer is satisfied in every Aspect of the construction and timely completion.
Specifications
STRUCTURES R.C.C. Framed structures as per structural design with thick Brick wall as per working drawing plastering as per standard. STAIRCASE Remaining Levels- Granite Flooring. LIFT LOBBY &nbs ...read more
STRUCTURES
- R.C.C. Framed structures as per structural design with thick Brick wall as per working drawing plastering as per standard.
STAIRCASE
- Remaining Levels- Granite Flooring.
LIFT LOBBY
- Floor - Combination of Marble or Granite or Verified Tiles.
- Ceiling - Plaster and painted with pleasing shades of Tractor Emulsion.
LIVING OR DINING AND PASSAGE
- Floors - Vitrified Tiles.
- Walls - Plaster and painted with pleasing shades of Tractor Emulsion.
- Ceiling - Plaster and painted with pleasing shades of Tractor Emulsion.
BEDROOM
- Floors - Vitrified Tiles.
- Walls - Plaster and painted with pleasing shades of Tractor Emulsion.
- Ceiling - Plaster and painted with pleasing shades of Tractor Emulsion.
BALCONIES
- Floors - Anti- Skid Ceramic Tiles
- Railing - Parapet with MS railing
- Ceiling - Exterior paint
- Walls - Exterior paint
KITCHEN
- Floors - Vitrified Tiles.
- Walls - Ceramic Tiles up to 4’ height above the counter level & rest painted with pleasing shades of Tractor Emulsion.
- Ceiling - Plaster and painted with pleasing shades of Tractor Emulsion.
TOILETS
- Floors - Anti-skid ceramic Tiles.
- Walls - Selected Ceramic Tiles up to 7’0’ Height.
- Fitting and Fixtures - Weste WC Indian Closet and washbasin of matching shades.
- Diverter or Wall mixer
DOORS AND WINDOWS
- Main Door - Teak wood frame
- Doors - Country wood door frames.
- Toilet Doors - 30mm thick full panel PVC Door.
- M.S. Grill works for windows
- Windows - UPVC with toughened glass.
ELECTRICAL
- Wire - Copper Concealed
- Switches - Modular Switches
SECURITY SYSTEM:
- CCTV camera in ground floor and one video door phone in each apartment
Amenities
-

Lift
-

Reserved Parking
-

Water Storage
Payment Plan
Payment Status 1] At the time of Booking & ...read more
Payment Status
1] At the time of Booking - Rs.1,00,000/-
2] At the time of Agreement - 20%
3] At the time of Registration - 35%
4] On Completion of Foundation Work - 10%
5] On Completion of 1st Floor Roof Slab - 10%
6] On Completion of Brickwork - 10%
7] On Completion of plastering work - 05%
8] On Completion of flooring work - 05%
9] At the time of Handing over - Balance.
Image Gallery of this Project
Location Map of VGK Aadhira Homes
Approved by Banks
About VGK BUILDERS PVT.LTD
Home is where the Heart is. We truly understand this challenging process of buying a home, we help you to find the right Home with the Right Budget .VGK Builders is a symbol of quality, an emerging na ...Read moreAbout VGK BUILDERS PVT.LTD
Home is where the Heart is. We truly understand this challenging process of buying a home, we help you to find the right Home with the Right Budget .VGK Builders is a symbol of quality, an emerging name in the world of real estate. For over a decade VGK Builders has been offering approved residential plots and contemporary lifestyle apartments with amenities that tie in seamlessly with life, and an environment that is maximized to lead a peaceful life in tranquil ambience, safe and secure abode for you and your loved ones, all within affordable budgets.
Chennai, Tambaram, Tamil Nadu
Other Projects of this Builder
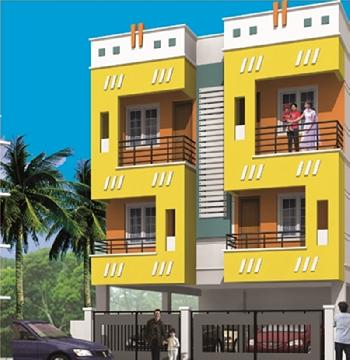 VGK Ram
VGK Ram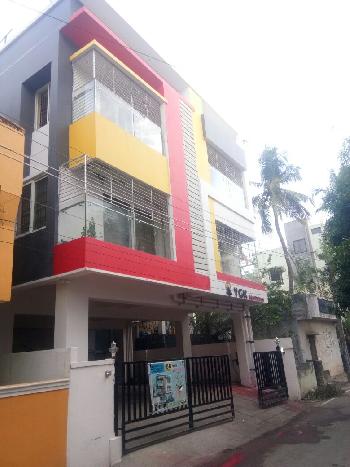 VGK Brindavan
VGK Brindavan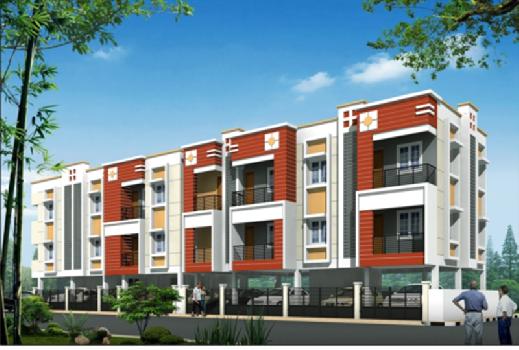 VGK Bar Berry
VGK Bar Berry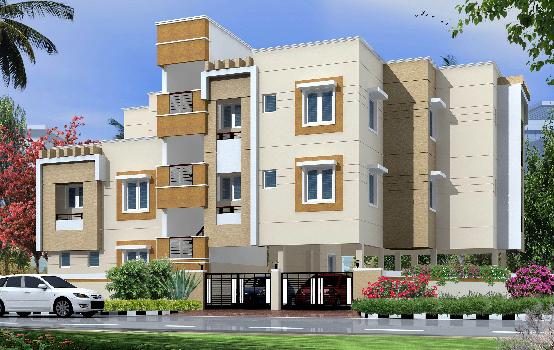 VGK Speed Well
VGK Speed Well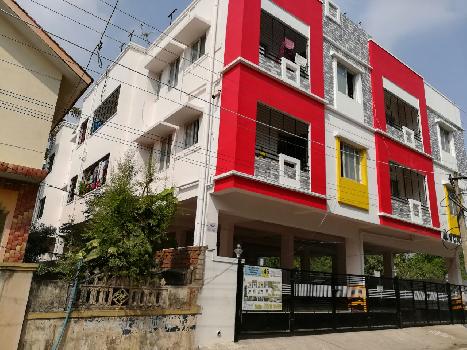 VGK Divine Light
VGK Divine Light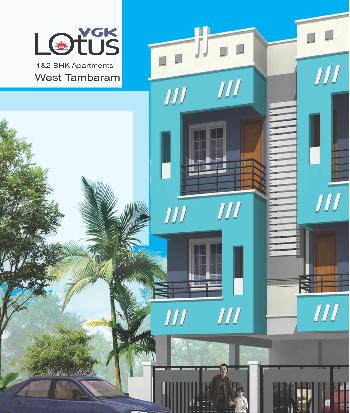 VGK Lotus
VGK Lotus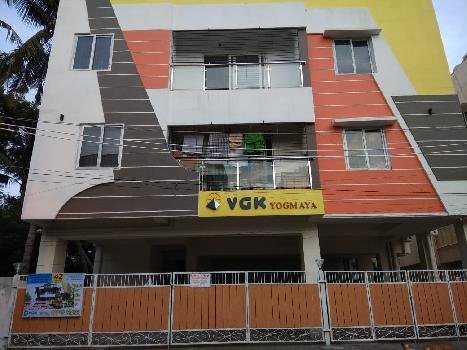 VGK Yogmaya
VGK Yogmaya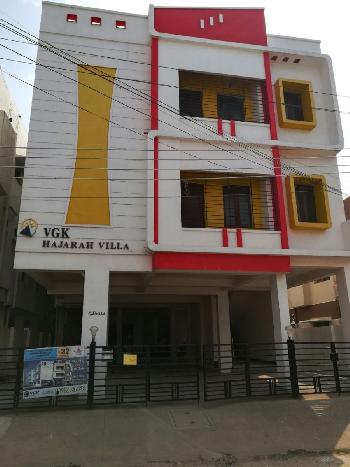 VGK Hajarah Villa
VGK Hajarah Villa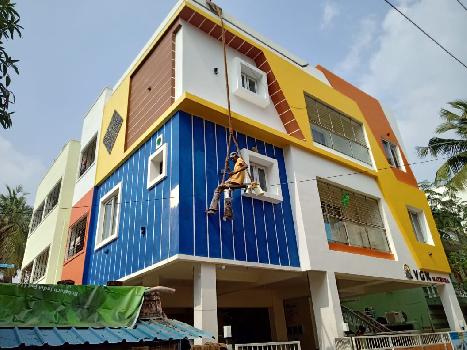 VGK Mathura
VGK Mathura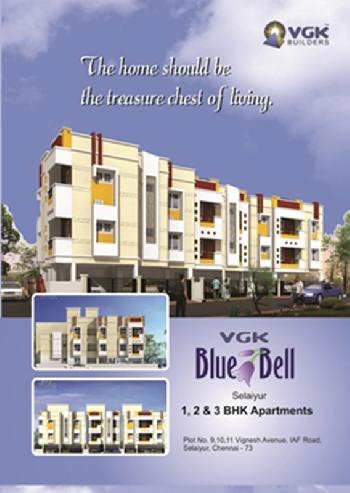 VGK Blue Bell
VGK Blue BellFrequently asked questions
-
Where is VGK BUILDERS PVT.LTD Located?
VGK BUILDERS PVT.LTD is located in Rajakilpakkam, Chennai.
-
What type of property can I find in VGK BUILDERS PVT.LTD?
You can easily find 2 BHK, 3 BHK apartments in VGK BUILDERS PVT.LTD.
-
What is the size of 2 BHK apartment in VGK BUILDERS PVT.LTD?
The approximate size of a 2 BHK apartment here are 840 Sq.ft., 970 Sq.ft.
-
What is the size of 3 BHK apartment in VGK BUILDERS PVT.LTD?
The approximate size of a 3 BHK apartment here is 1090 Sq.ft.
-
By when can I gain possession of property in VGK BUILDERS PVT.LTD?
You can get complete possession of your property here by Dec 2017.
VGK Aadhira Homes Get Best Offer on this Project
Similar Projects










Similar Searches
-
Properties for Sale in Rajakilpakkam, Chennai
-
Properties for Rent in Rajakilpakkam, Chennai
-
Property for sale in Rajakilpakkam, Chennai by Budget
Note: Being an Intermediary, the role of RealEstateIndia.Com is limited to provide an online platform that is acting in the capacity of a search engine or advertising agency only, for the Users to showcase their property related information and interact for sale and buying purposes. The Users displaying their properties / projects for sale are solely... Note: Being an Intermediary, the role of RealEstateIndia.Com is limited to provide an online platform that is acting in the capacity of a search engine or advertising agency only, for the Users to showcase their property related information and interact for sale and buying purposes. The Users displaying their properties / projects for sale are solely responsible for the posted contents including the RERA compliance. The Users would be responsible for all necessary verifications prior to any transaction(s). We do not guarantee, control, be party in manner to any of the Users and shall neither be responsible nor liable for any disputes / damages / disagreements arising from any transactions read more
-
Property for Sale
- Real estate in Delhi
- Real estate in Mumbai
- Real estate in Gurgaon
- Real estate in Bangalore
- Real estate in Pune
- Real estate in Noida
- Real estate in Lucknow
- Real estate in Ghaziabad
- Real estate in Navi Mumbai
- Real estate in Greater Noida
- Real estate in Chennai
- Real estate in Thane
- Real estate in Ahmedabad
- Real estate in Jaipur
- Real estate in Hyderabad
-
Flats for Sale
-
Flats for Rent
- Flats for Rent in Delhi
- Flats for Rent in Mumbai
- Flats for Rent in Gurgaon
- Flats for Rent in Bangalore
- Flats for Rent in Pune
- Flats for Rent in Noida
- Flats for Rent in Lucknow
- Flats for Rent in Ghaziabad
- Flats for Rent in Navi Mumbai
- Flats for Rent in Greater Noida
- Flats for Rent in Chennai
- Flats for Rent in Thane
- Flats for Rent in Ahmedabad
- Flats for Rent in Jaipur
- Flats for Rent in Hyderabad
-
New Projects
- New Projects in Delhi
- New Projects in Mumbai
- New Projects in Gurgaon
- New Projects in Bangalore
- New Projects in Pune
- New Projects in Noida
- New Projects in Lucknow
- New Projects in Ghaziabad
- New Projects in Navi Mumbai
- New Projects in Greater Noida
- New Projects in Chennai
- New Projects in Thane
- New Projects in Ahmedabad
- New Projects in Jaipur
- New Projects in Hyderabad
-
