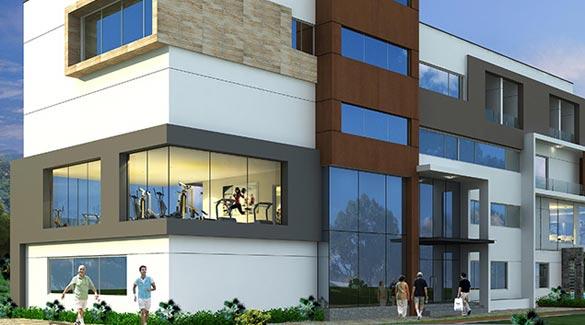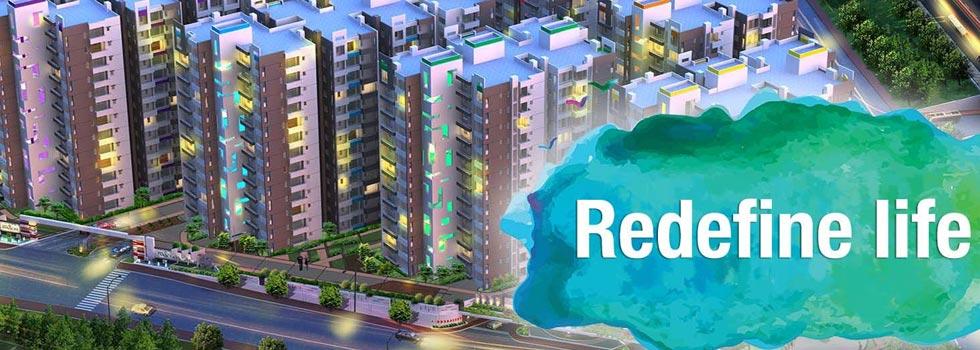-


-
-
 Hyderabad
Hyderabad
-
Search from Over 2500 Cities - All India
POPULAR CITIES
- New Delhi
- Mumbai
- Gurgaon
- Noida
- Bangalore
- Ahmedabad
- Navi Mumbai
- Kolkata
- Chennai
- Pune
- Greater Noida
- Thane
OTHER CITIES
- Agra
- Bhiwadi
- Bhubaneswar
- Bhopal
- Chandigarh
- Coimbatore
- Dehradun
- Faridabad
- Ghaziabad
- Haridwar
- Hyderabad
- Indore
- Jaipur
- Kochi
- Lucknow
- Ludhiana
- Nashik
- Nagpur
- Surat
- Vadodara
- Buy

-
Browse Properties for sale in Hyderabad
-
- Rent

-
Browse Rental Properties in Hyderabad
-
- Projects

-
Popular Localites for Real Estate Projects in Hyderabad
-
- Agents

-
Popular Localities for Real Estate Agents in Hyderabad
-
- Services

-
Real Estate Services in Hyderabad
-
- Post Property Free
-

-
Contact Us
Request a Call BackTo share your queries. Click here!
-
-
 Sign In
Sign In
Join FreeMy RealEstateIndia
-
- Home
- Residential Projects in Hyderabad
- Residential Projects in Narsingi Hyderabad
- Vertex Panache in Narsingi Hyderabad
Vertex Panache
Narsingi, Hyderabad
67.80 Lac Onwards Flats / ApartmentsVertex Panache 67.80 Lac (Onwards) Flats / Apartments-

Property Type
Flats / Apartments
-

Configuration
3 BHK
-

Area of Flats / Apartments
1480 - 1675 Sq.ft.
-

Pricing
67.80 Lac
-

Possession Status
Ongoing Projects
RERA STATUS Not Available Website: http://rera.telangana.gov.in/
Disclaimer
All the information displayed is as posted by the User and displayed on the website for informational purposes only. RealEstateIndia makes no representations and warranties of any kind, whether expressed or implied, for the Services and in relation to the accuracy or quality of any information transmitted or obtained at RealEstateIndia.com. You are hereby strongly advised to verify all information including visiting the relevant RERA website before taking any decision based on the contents displayed on the website.
...Read More Read LessUnit Configuration
Unit Type Area Price (in ) 3 BHK+3T 1480 Sq.ft. (Built Up) 67.80 Lac3 BHK+3T 1675 Sq.ft. (Built Up) 67.80 LacAbout Vertex Panache
Located right beside the Outer Ring Road and neighbouring the IT corridor, Vertex Panache takes luxury living to the next level. A congregation of 6 buildings, Vertex Panache incorporates a great host ...read more
About Vertex Panache
Located right beside the Outer Ring Road and neighbouring the IT corridor, Vertex Panache takes luxury living to the next level. A congregation of 6 buildings, Vertex Panache incorporates a great host of facilities which are paired with elegant looking exteriors. Our 22 years of expertise have led us to create top-notch homes that can redefine your lifestyle.
Specifications
FRAMED STRUCTURE- RCC framed structure to withstand wind and seismic loads zone llSUPER STRUCTURE- Brick masonry in cement mortarPLASTERING- Double coat cement plaster with sponge finishDOORS AND WIND ...read more
FRAMED STRUCTURE
- RCC framed structure to withstand wind and seismic loads zone ll
SUPER STRUCTURE
- Brick masonry in cement mortar
PLASTERING
- Double coat cement plaster with sponge finish
DOORS AND WINDOWS
Main Door : Teak wood frame and shutter with teak veneer aesthetically with melamine spray polish and designer hardware of reputed make
Internal Doors : Teak wood frame and flush door shutters with veneer, standard hardware with melamine polish
French Doors : Wooden / UPVC door frame with glass panel and hardware of reputed make
Windows : UPVC/Aluminum frames fitted with tinted glass and hardware of reputed make
PAINTING AND POLISHING
Internal Wall : Premium emulsion paint with putty finish for both walls and ceiling
External Wall : Textured finish with 2 coats of premium brand paint
Enamel: For all grills and railings
FLOORING
For Hall and Dining: Vitrified tiles
All Bed Rooms: Vitrified tiles
Toilets: Designer tile
Utility and Kitchen: Designer tiles
Staircase: Granite
Fire Escapes: Tandoor
Corridor: Vitrified tiles
ELECTRICAL
- Concealed copper wiring in conduits of standard make for lights, fans and power plug points wherever necessary
- Power outlets for air conditioners in all bedrooms and other identified areas
- Power outlets for Geysers in all bathrooms
- Power plugs for cooking range chimney, refrigerators, micro wave, and mixer grinders in kitchen
- Plug points for TV, computers wherever necessary
- 3 Phase supply for each unit and individual meter boards
- MCB and ELCB for each distribution board of reputed make
- All electrical fittings of reputed brands
CLADDING AND DADOING
- Dadoing up to 7' height with designer tiles in all toilets
- Designer tiles up to 2' height above kitchen platform
- Ceramic tiles up to 3' height in utility/wash area
- Granite platform with stain less steel sink for kitchen
- Communication, cable TV and internet
- Telephone point in master bed room and living room
- Provisions for cable connections in master bed room and living room
- Internet connection in each apartment
- Intercom facility to all the units connecting security
LIFTS
- Passengers and goods lift for all blocks
- WATER SUPPLY SANITARY WORK AND PLUMBING
- ISI mark GI/PPR piping executed by professional plumbers
TOILETS
- All Toilets consists of EWC with flush tank of reputed make
- Hot and cold water mixer with shower of reputed make
- Provision for geyser in all toilets
- All CP fittings of reputed make
DRAINAGE
- ISI mark PVC equivalent sanitary piping
- All pumps of reputed make connecting to STP
GAS SUPPLY
- Gas supply through pipes for each flatAmenities
-

Club House
-

Lift
-

Maintenance Staff
-

Power Backup
-

Reserved Parking
-

Swimming Pool
Location Map of Vertex Panache
About Vertex Homes Pvt. Ltd
With the focus of “Modern Living” Vertex Homes facilitate its customer with impeccable lifestyle, creating innovative landmark exemplary quality and design ensuring the highest standard of Interna ...Read moreAbout Vertex Homes Pvt. Ltd
With the focus of “Modern Living” Vertex Homes facilitate its customer with impeccable lifestyle, creating innovative landmark exemplary quality and design ensuring the highest standard of International living. With a clear vision of providing the best, the group is in the process of developing mega townships & gated communities which includes luxury apartments and residential enclaves. Focusing equally on building up of Malls & Multiplex, have raised the name in terms of commercial construction. The ability to identify and secure prime locations, keeps Vertex group a cut above the rest in the booming property market in Hyderabad, India.
H.No. 8/B, Nizampet Road,Kukatpally, Adikmet, Hyderabad, Telangana
Other Projects of this Builder
 Vertex Previlege
Vertex PrevilegeFrequently asked questions
-
Where is Vertex Homes Pvt. Ltd Located?
Vertex Homes Pvt. Ltd is located in Narsingi, Hyderabad.
-
What type of property can I find in Vertex Homes Pvt. Ltd?
You can easily find 3 BHK apartments in Vertex Homes Pvt. Ltd.
-
What is the size of 3 BHK apartment in Vertex Homes Pvt. Ltd?
The approximate size of a 3 BHK apartment here are 1480 Sq.ft., 1675 Sq.ft.
-
What is the starting price of an apartment in Vertex Homes Pvt. Ltd?
You can find an apartment in Vertex Homes Pvt. Ltd at a starting price of 67.80 Lac.
Vertex Panache Get Best Offer on this Project
Similar Projects










Similar Searches
-
Properties for Sale in Narsingi, Hyderabad
-
Properties for Rent in Narsingi, Hyderabad
-
Property for sale in Narsingi, Hyderabad by Budget
Note: Being an Intermediary, the role of RealEstateIndia.Com is limited to provide an online platform that is acting in the capacity of a search engine or advertising agency only, for the Users to showcase their property related information and interact for sale and buying purposes. The Users displaying their properties / projects for sale are solely... Note: Being an Intermediary, the role of RealEstateIndia.Com is limited to provide an online platform that is acting in the capacity of a search engine or advertising agency only, for the Users to showcase their property related information and interact for sale and buying purposes. The Users displaying their properties / projects for sale are solely responsible for the posted contents including the RERA compliance. The Users would be responsible for all necessary verifications prior to any transaction(s). We do not guarantee, control, be party in manner to any of the Users and shall neither be responsible nor liable for any disputes / damages / disagreements arising from any transactions read more
-
Property for Sale
- Real estate in Delhi
- Real estate in Mumbai
- Real estate in Gurgaon
- Real estate in Bangalore
- Real estate in Pune
- Real estate in Noida
- Real estate in Lucknow
- Real estate in Ghaziabad
- Real estate in Navi Mumbai
- Real estate in Greater Noida
- Real estate in Chennai
- Real estate in Thane
- Real estate in Ahmedabad
- Real estate in Jaipur
- Real estate in Hyderabad
-
Flats for Sale
-
Flats for Rent
- Flats for Rent in Delhi
- Flats for Rent in Mumbai
- Flats for Rent in Gurgaon
- Flats for Rent in Bangalore
- Flats for Rent in Pune
- Flats for Rent in Noida
- Flats for Rent in Lucknow
- Flats for Rent in Ghaziabad
- Flats for Rent in Navi Mumbai
- Flats for Rent in Greater Noida
- Flats for Rent in Chennai
- Flats for Rent in Thane
- Flats for Rent in Ahmedabad
- Flats for Rent in Jaipur
- Flats for Rent in Hyderabad
-
New Projects
- New Projects in Delhi
- New Projects in Mumbai
- New Projects in Gurgaon
- New Projects in Bangalore
- New Projects in Pune
- New Projects in Noida
- New Projects in Lucknow
- New Projects in Ghaziabad
- New Projects in Navi Mumbai
- New Projects in Greater Noida
- New Projects in Chennai
- New Projects in Thane
- New Projects in Ahmedabad
- New Projects in Jaipur
- New Projects in Hyderabad
-


