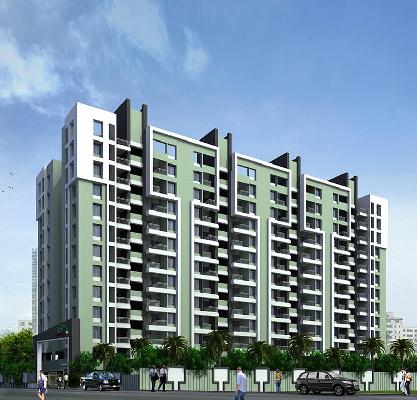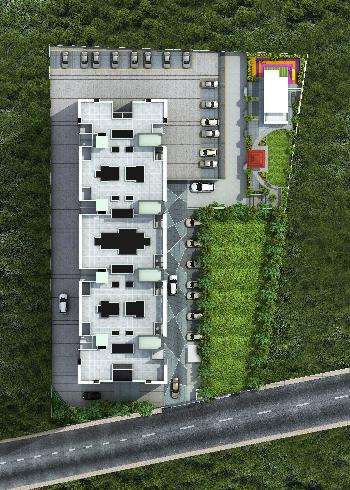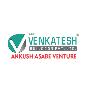-


-
-
 Pune
Pune
-
Search from Over 2500 Cities - All India
POPULAR CITIES
- New Delhi
- Mumbai
- Gurgaon
- Noida
- Bangalore
- Ahmedabad
- Navi Mumbai
- Kolkata
- Chennai
- Pune
- Greater Noida
- Thane
OTHER CITIES
- Agra
- Bhiwadi
- Bhubaneswar
- Bhopal
- Chandigarh
- Coimbatore
- Dehradun
- Faridabad
- Ghaziabad
- Haridwar
- Hyderabad
- Indore
- Jaipur
- Kochi
- Lucknow
- Ludhiana
- Nashik
- Nagpur
- Surat
- Vadodara
- Buy

-
Browse Properties for sale in Pune
- 18K+ Flats
- 3K+ Residential Plots
- 1K+ House
- 1K+ Agricultural Land
- 1K+ Office Space
- 802+ Builder Floors
- 642+ Commercial Shops
- 442+ Industrial Land
- 406+ Commercial Land
- 274+ Showrooms
- 194+ Villa
- 158+ Hotels
- 144+ Penthouse
- 125+ Farm House
- 117+ Factory
- 40+ Warehouse
- 39+ Studio Apartments
- 30+ Business Center
- 5+ Guest House
-
- Rent

-
Browse Rental Properties in Pune
-
- Projects

- Agents

-
Popular Localities for Real Estate Agents in Pune
-
- Services

-
Real Estate Services in Pune
-
- Post Property Free
-

-
Contact Us
Request a Call BackTo share your queries. Click here!
-
-
 Sign In
Sign In
Join FreeMy RealEstateIndia
-
- Home
- Residential Projects in Pune
- Residential Projects in Ambegaon Budruk Pune
- Venkatesh Navita in Ambegaon Budruk Pune

Venkatesh Navita
Ambegaon Budruk, Pune
35.33 Lac Onwards Flats / ApartmentsVenkatesh Navita 35.33 Lac (Onwards) Flats / Apartments-

Property Type
Flats / Apartments
-

Configuration
1, 2 BHK
-

Area of Flats / Apartments
469 - 692 Sq.ft.
-

Pricing
35.33 - 48.88 Lac
-

Possession
Feb 2020
-

Launch Date
Mar 2019
-

Possession Status
Ongoing Projects
RERA STATUSDisclaimer
All the information displayed is as posted by the User and displayed on the website for informational purposes only. RealEstateIndia makes no representations and warranties of any kind, whether expressed or implied, for the Services and in relation to the accuracy or quality of any information transmitted or obtained at RealEstateIndia.com. You are hereby strongly advised to verify all information including visiting the relevant RERA website before taking any decision based on the contents displayed on the website.
...Read More Read LessUnit Configuration
View More View LessUnit Type Area Price (in ) 1 BHK 469 Sq.ft. (Built Up) 35.33 Lac1 BHK 486 Sq.ft. (Built Up) 36.45 Lac2 BHK 687 Sq.ft. (Built Up) 48.84 Lac2 BHK 692 Sq.ft. (Built Up) 48.88 Lac
About Venkatesh Navita
Venkatesh Navita is where you can kickstart your life with a different kind of peace and tranquility amidst lush greenery and nature endowments. Pristinely built in the idyllic neighborhood of Ambegao ...read more
About Venkatesh Navita
Venkatesh Navita is where you can kickstart your life with a different kind of peace and tranquility amidst lush greenery and nature endowments. Pristinely built in the idyllic neighborhood of Ambegaon Venkatesh Navita is a marvelous creation that aims at striking a balance between man and nature while providing connectivity to the city’s locales such as Katraj, Swargate, Pune airport, Mumbai-Bangalore highway, Sinhagad Road, Kothrud and Mumbai-Pune expressway.
Specifications
Rcc Construction Designed as per Earthquake Resident Norms. External 6" & Internal 4" wall of AAC (Autoclaved Aerated Concrete) blocks. Gypsum Finish for internal walls & Sand faced Plaster f ...read more
Rcc Construction
- Designed as per Earthquake Resident Norms.
- External 6" & Internal 4" wall of AAC (Autoclaved Aerated Concrete) blocks.
- Gypsum Finish for internal walls & Sand faced Plaster for external walls.
Kitchen
- Granite Platform with stainless steel sink.
- Glazed tiles dado up to lintel level.
- Provision for Water Purifier.
- Provision for Exhaust fan.
Plumbing & Sanitation
- Internal concealed CPVC Pluming with Jaquar or Equivalent make for C.P. Fittings.
- Sanitary fitting of Cera or Equivalent Make.
Fire Fighting System
- FIRE FIGHTING SYSTEM For each building as approved by Fire Fighting Department of Pune.
Doors & Windows
- Wooden door frame to main door having laminated shutters with quality fittings.
- Aluminium sliding shutter with mosquito net terrace/ balcony attached to living room.
- Aluminium sliding windows with Mosquito net & M.S. safety grills.
- Granite Jams to Windows.
- MS Railings for attached terrace in Living/Bed room.
Electrical
- Modular electrical switches with concealed copper wiring.
- TV and telephone points in Living Room.
- Provision of Cable TV in Living Room.
Painting
- Internal walls finished with Tractor Emulsion paint.
- MS grills finished with oil paint.
- External walls finished with superior quality Apex paint.
Flooring
- Vitrified tiles of 600mm X 600mm for the entire flat (with matching skirting) &Entrance lobby, passage & common lobbies.
- Designer anti skid ceramic tiles for terrace.
- Checkered Tiles/ Trimix Concrete in Parking Area.
- Designer dado up to 3'0" for Dry balcony/ Utility.
Toilet
- Designer anti skid ceramic flooring and dado up to Lintel level.
- Designer anti-skid ceramic flooring with dado up to 4'0" for WC and dado upto lintel level for bathroom.
- Provision for geyser in toilet.
- Provision for exhaust fan in toilet.
Lift
- Lifts (Kone/OTIS/ Schindler Make) for each building with Diesel Generator power back up having capacity to carry 8 persons and shall be maintained by the respective buildings society.
Amenities
Multipurpose Hall & Gymnasium Children Play Area Fire Fighting System Party Lawn Compound Wall Sewage Treatment Plant Rain Water Harvesting Generator Backup For Lift, Parking & Common Areas Landscape ...read more
Image Gallery of this Project
Location Map of Venkatesh Navita
About Shree Venkatesh Buildcon Pvt Ltd
We are a troop of hard working and enthusiastic souls that are elevating the concept of introducing modern lifestyles with vibrant living and peaceful atmosphere. We are one of the leading constructor ...Read moreAbout Shree Venkatesh Buildcon Pvt Ltd
We are a troop of hard working and enthusiastic souls that are elevating the concept of introducing modern lifestyles with vibrant living and peaceful atmosphere. We are one of the leading constructors in Pune en route real estate endeavor that highly focuses on optimum standards of living for modern investors. We have covered most of the prominent locations of Pune like Kharadi, Mundhwa and even the outskirts like Sinhagad Road, Ambegaon and many more.
Office No. 2, 1st floor,Laukik Apartment, Above HDFC Bank,870 Bhandarkar Road, Deccan Gymkhana, Pune, Maharashtra
Other Projects of this Builder
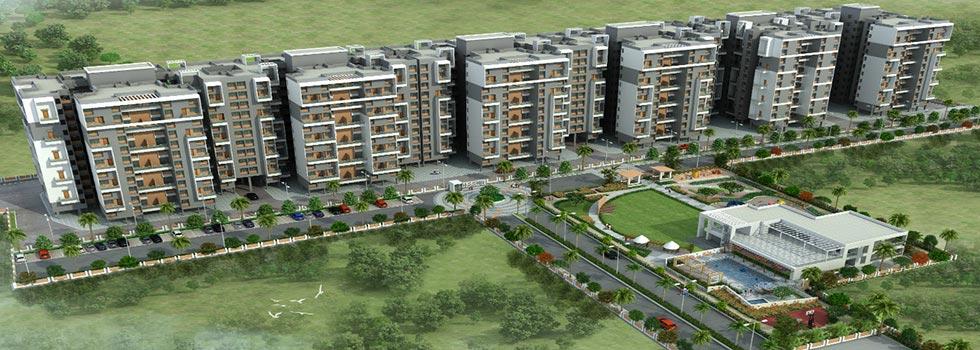 Venkatesh Graffiti
Venkatesh Graffiti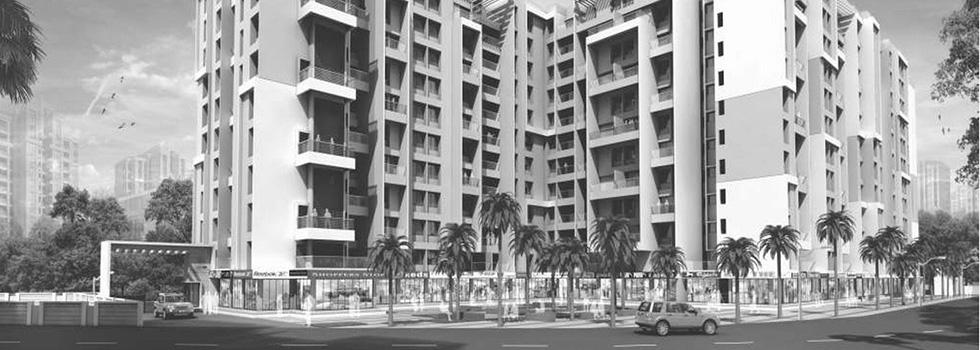 Venkatesh Lake Life
Venkatesh Lake Life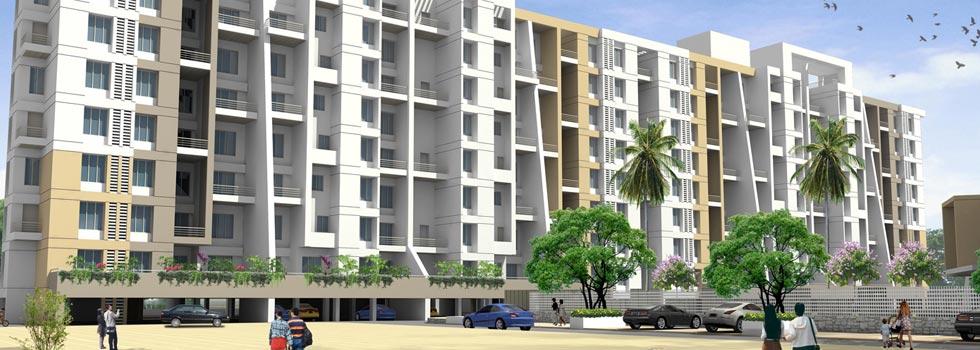 Venkatesh Sharvil
Venkatesh Sharvil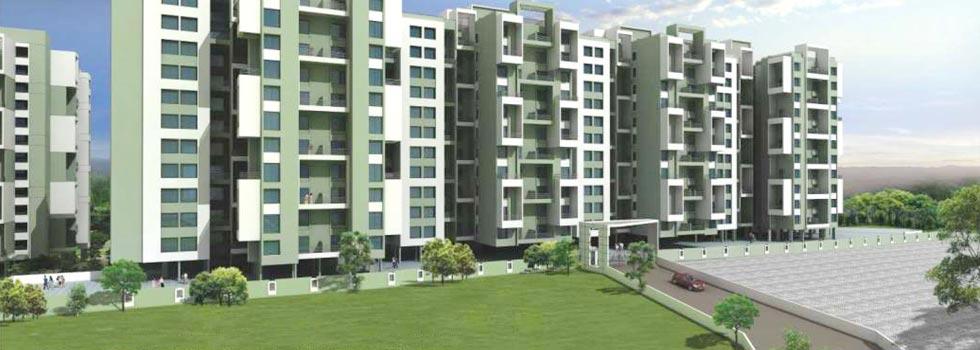 Lake Vista
Lake Vista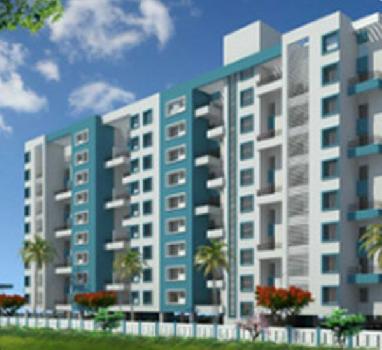 Shree Bilva
Shree Bilva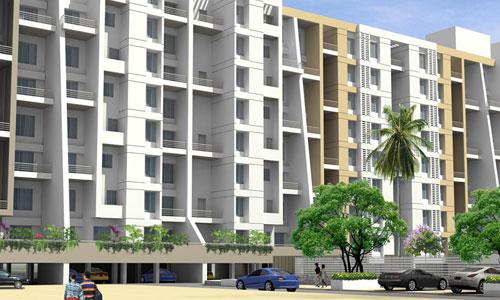 Venkatesh Shalini Vishwa
Venkatesh Shalini Vishwa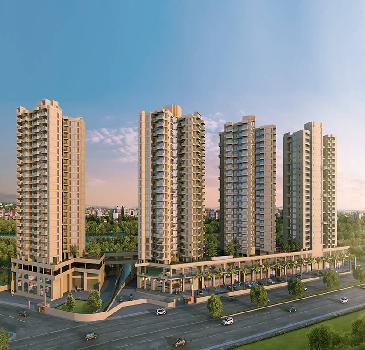 Venkatesh Skydale2, 2.5, 3, 3.5 and 5 BHK HomeSinhagad Road, Pune1.18 Cr.-3.39 Cr.926-2621 /Sq.ft.2, 3, 5 BHK Apartment
Venkatesh Skydale2, 2.5, 3, 3.5 and 5 BHK HomeSinhagad Road, Pune1.18 Cr.-3.39 Cr.926-2621 /Sq.ft.2, 3, 5 BHK Apartment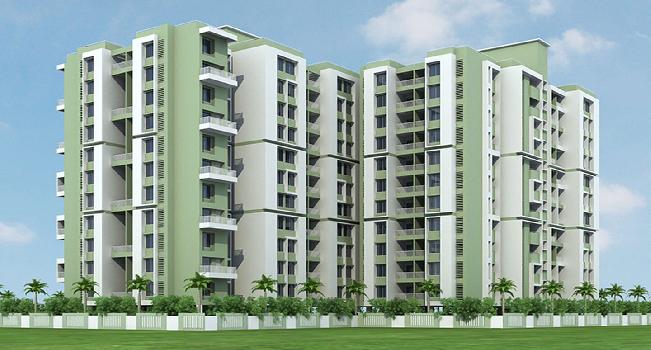 Venkatesh Lake Orchid
Venkatesh Lake Orchid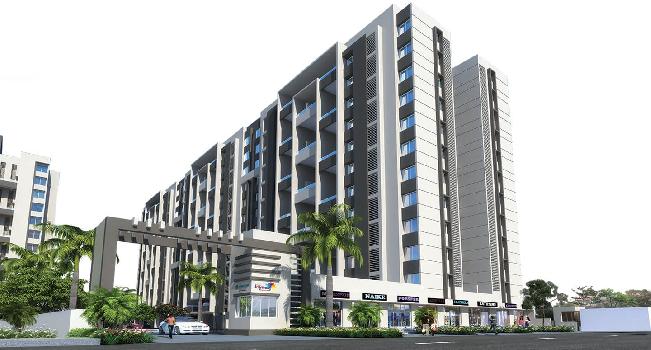 Venkatesh Joynest
Venkatesh Joynest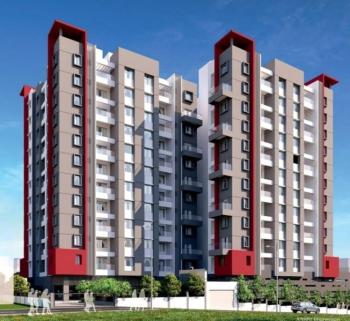 Venkatesh Viom
Venkatesh ViomFrequently asked questions
-
Where is Shree Venkatesh Buildcon Pvt Ltd Located?
Shree Venkatesh Buildcon Pvt Ltd is located in Ambegaon Budruk, Pune.
-
What type of property can I find in Shree Venkatesh Buildcon Pvt Ltd?
You can easily find 1 BHK, 2 BHK apartments in Shree Venkatesh Buildcon Pvt Ltd.
-
What is the size of 1 BHK apartment in Shree Venkatesh Buildcon Pvt Ltd?
The approximate size of a 1 BHK apartment here are 469 Sq.ft., 486 Sq.ft.
-
What is the size of 2 BHK apartment in Shree Venkatesh Buildcon Pvt Ltd?
The approximate size of a 2 BHK apartment here are 687 Sq.ft., 692 Sq.ft.
-
What is the starting price of an apartment in Shree Venkatesh Buildcon Pvt Ltd?
You can find an apartment in Shree Venkatesh Buildcon Pvt Ltd at a starting price of 35.33 Lac.
-
By when can I gain possession of property in Shree Venkatesh Buildcon Pvt Ltd?
You can get complete possession of your property here by Feb 2020.
Venkatesh Navita Get Best Offer on this Project
Similar Projects










Similar Searches
-
Properties for Sale in Ambegaon Budruk, Pune
-
Properties for Rent in Ambegaon Budruk, Pune
-
Property for sale in Ambegaon Budruk, Pune by Budget
Note: Being an Intermediary, the role of RealEstateIndia.Com is limited to provide an online platform that is acting in the capacity of a search engine or advertising agency only, for the Users to showcase their property related information and interact for sale and buying purposes. The Users displaying their properties / projects for sale are solely... Note: Being an Intermediary, the role of RealEstateIndia.Com is limited to provide an online platform that is acting in the capacity of a search engine or advertising agency only, for the Users to showcase their property related information and interact for sale and buying purposes. The Users displaying their properties / projects for sale are solely responsible for the posted contents including the RERA compliance. The Users would be responsible for all necessary verifications prior to any transaction(s). We do not guarantee, control, be party in manner to any of the Users and shall neither be responsible nor liable for any disputes / damages / disagreements arising from any transactions read more
-
Property for Sale
- Real estate in Delhi
- Real estate in Mumbai
- Real estate in Gurgaon
- Real estate in Bangalore
- Real estate in Pune
- Real estate in Noida
- Real estate in Lucknow
- Real estate in Ghaziabad
- Real estate in Navi Mumbai
- Real estate in Greater Noida
- Real estate in Chennai
- Real estate in Thane
- Real estate in Ahmedabad
- Real estate in Jaipur
- Real estate in Hyderabad
-
Flats for Sale
-
Flats for Rent
- Flats for Rent in Delhi
- Flats for Rent in Mumbai
- Flats for Rent in Gurgaon
- Flats for Rent in Bangalore
- Flats for Rent in Pune
- Flats for Rent in Noida
- Flats for Rent in Lucknow
- Flats for Rent in Ghaziabad
- Flats for Rent in Navi Mumbai
- Flats for Rent in Greater Noida
- Flats for Rent in Chennai
- Flats for Rent in Thane
- Flats for Rent in Ahmedabad
- Flats for Rent in Jaipur
- Flats for Rent in Hyderabad
-
New Projects
- New Projects in Delhi
- New Projects in Mumbai
- New Projects in Gurgaon
- New Projects in Bangalore
- New Projects in Pune
- New Projects in Noida
- New Projects in Lucknow
- New Projects in Ghaziabad
- New Projects in Navi Mumbai
- New Projects in Greater Noida
- New Projects in Chennai
- New Projects in Thane
- New Projects in Ahmedabad
- New Projects in Jaipur
- New Projects in Hyderabad
-
