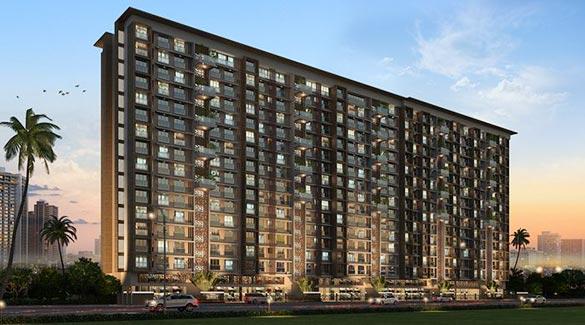-


-
-
 Mumbai
Mumbai
-
Search from Over 2500 Cities - All India
POPULAR CITIES
- New Delhi
- Mumbai
- Gurgaon
- Noida
- Bangalore
- Ahmedabad
- Navi Mumbai
- Kolkata
- Chennai
- Pune
- Greater Noida
- Thane
OTHER CITIES
- Agra
- Bhiwadi
- Bhubaneswar
- Bhopal
- Chandigarh
- Coimbatore
- Dehradun
- Faridabad
- Ghaziabad
- Haridwar
- Hyderabad
- Indore
- Jaipur
- Kochi
- Lucknow
- Ludhiana
- Nashik
- Nagpur
- Surat
- Vadodara
- Buy

-
Browse Properties for sale in Mumbai
-
- Rent

-
Browse Rental Properties in Mumbai
-
- Projects

-
Popular Localites for Real Estate Projects in Mumbai
-
- Agents

-
Popular Localities for Real Estate Agents in Mumbai
-
- Services

-
Real Estate Services in Mumbai
-
- Post Property Free
-

-
Contact Us
Request a Call BackTo share your queries. Click here!
-
-
 Sign In
Sign In
Join FreeMy RealEstateIndia
-
- Home
- Residential Projects in Mumbai
- Residential Projects in Chembur East Mumbai
- Veena Serenity in Shell Colony Road Chembur East Mumbai
Veena Serenity
Shell Colony Road, Chembur East, Mumbai
1.17 Cr. Onwards Flats / ApartmentsVeena Serenity 1.17 Cr. (Onwards) Flats / Apartments-

Property Type
Flats / Apartments
-

Configuration
1, 2, 3 BHK
-

Area of Flats / Apartments
690 - 1350 Sq.ft.
-

Pricing
1.17 - 1.71 Cr.
-

Possession Status
Ongoing Projects
RERA STATUSDisclaimer
All the information displayed is as posted by the User and displayed on the website for informational purposes only. RealEstateIndia makes no representations and warranties of any kind, whether expressed or implied, for the Services and in relation to the accuracy or quality of any information transmitted or obtained at RealEstateIndia.com. You are hereby strongly advised to verify all information including visiting the relevant RERA website before taking any decision based on the contents displayed on the website.
...Read More Read LessProperties in Veena Serenity
- Buy
- Rent
 25 Jan, 2025Sai kripa Real Estate AgencyContact
25 Jan, 2025Sai kripa Real Estate AgencyContactChembur, Mumbai
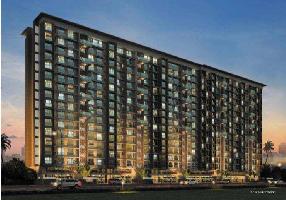 MS RealtorsContact
MS RealtorsContactChembur East, Shell Colony Road, Mumbai
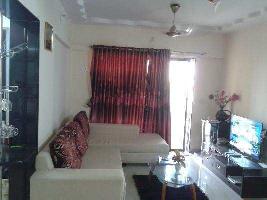 RERABlue Moon GroupContact
RERABlue Moon GroupContactMumbai Harbour, Mumbai
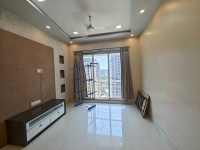 26 Mar, 2025Sai kripa Real Estate AgencyContact
26 Mar, 2025Sai kripa Real Estate AgencyContactChembur East, Shell Colony Road, Chembur East, Mumbai
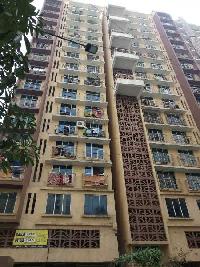 Harish Real EstateContact
Harish Real EstateContactChembur East, Shell Colony Road, Chembur East, Mumbai
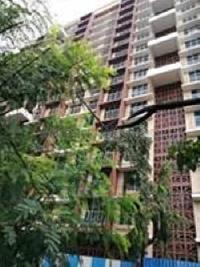 Harish Real EstateContact
Harish Real EstateContactChembur East, Shell Colony Road, Chembur East, Mumbai
Unit Configuration
View More View LessUnit Type Area Price (in ) 1 BHK 690 Sq.ft. (Built Up) 1.17 Cr.2 BHK+2T 930 Sq.ft. (Built Up) 1.27 Cr.2 BHK+2T 1015 Sq.ft. (Built Up) 1.42 Cr.3 BHK+3T 1250 Sq.ft. (Built Up) 1.71 Cr.3 BHK+3T 1350 Sq.ft. (Built Up) Call for Price
About Veena Serenity
Veena Serenity is a residential project developed by Veena Developers. It offers skillfully planned and designed 1BHK, 2BHK and 3BHK apartments spread over 2 acres. The society is equipped is with all ...read more
About Veena Serenity
Veena Serenity is a residential project developed by Veena Developers. It offers skillfully planned and designed 1BHK, 2BHK and 3BHK apartments spread over 2 acres. The society is equipped is with all the basic amenities to cater the needs of its residents. The site is in close proximity to various civic utilities.
Specifications
FLOORING Vitrified flooring in living, dining, bedroom and kitchen Living room with vitrified flooring Master bedroom with laminated wooden flooring Laminated wooden flooring in master bedroom KITCHE ...read more
FLOORING
Vitrified flooring in living, dining, bedroom and kitchen
Living room with vitrified flooring
Master bedroom with laminated wooden flooring
Laminated wooden flooring in master bedroom
KITCHEN
Granite platform with stainless steel sink
Ceramic tiles dado up to lintel height
Piped gas connection
Modern kitchen layout with granite platform and SS sink
TOILETS
Designer vitrified tiles on walls up to door height
Granite counter basin
Branded sanitary ware and CP fittings
Hot and cold water mixer with shower in common toilets
Hot and cold water mixer shower panel in master toilet
Designer bathrooms with shower panel in master bedroom
DOORS
Wooden door frames
Hot pressed solid core flush doors with veneer finish
Brass hardware fittings
WINDOWS
Colcured powder coated aluminum sliding windows with light tinted glass
Mosquito net shutter
Granite window silts
WALLS AND CEILING
Internal wall with gypsum finish and lustre paint
Ceiling with gypsum finish and plastic paint
External walls sand faced plaster with texture finish and acrylic paint
ELECTRICAL FITTINGS
Sufficient electric points with branded modular switches
Concealed fire resistant copper wiring
AC, TV and telephone points
Earth leakage circuit breaker
Amenities
-

Club House
-

Gymnasium
-

Lift
-

Maintenance Staff
-

Power Backup
-

Park
Location Map of Veena Serenity
About Veena Developers
We are recognized for some of the best in Residential, Commercial & Industrial project of Mumbai. And in its unique way! In tune with trends. And profession to us. It is a Passion... and we build all ...Read moreAbout Veena Developers
We are recognized for some of the best in Residential, Commercial & Industrial project of Mumbai. And in its unique way! In tune with trends. And profession to us. It is a Passion... and we build all over. Specially in place most favored and congenial for home seekers.
Shop No.1,2 Veena Sarang, Opp.Kamla Vihar Sports Club, Borivali West, Mumbai, Maharashtra
Other Projects of this Builder
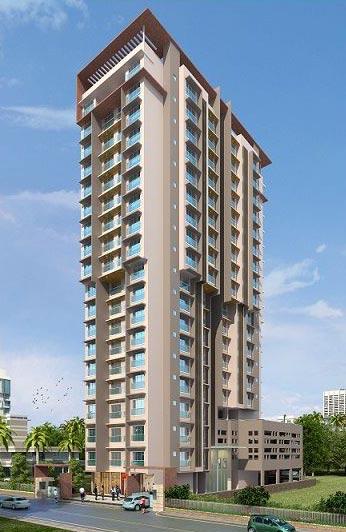 Veena Crest
Veena Crest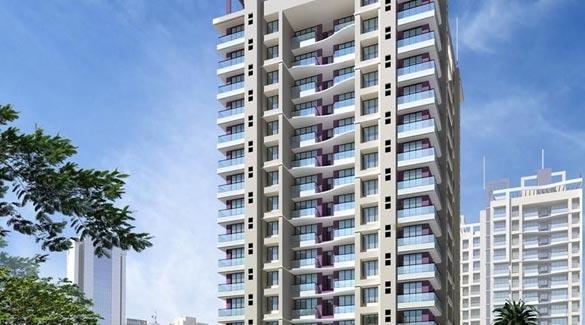 Veena Saaz
Veena Saaz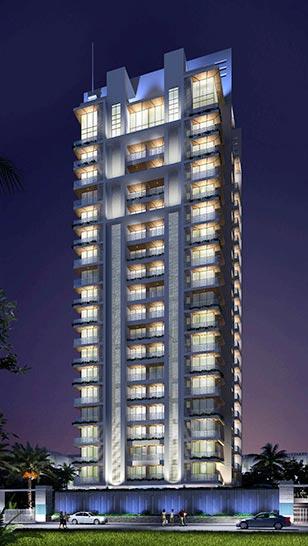 Veena Sky Heights
Veena Sky Heights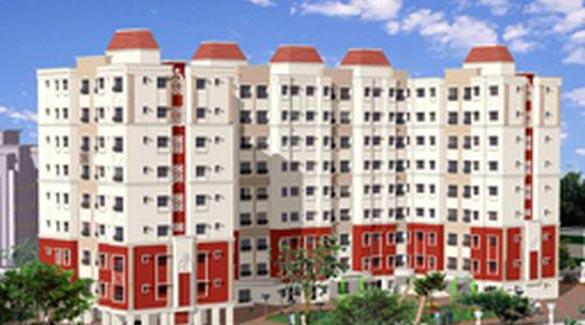 Veena Sitar
Veena Sitar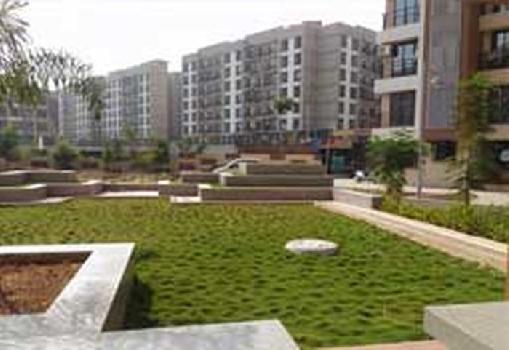 Veena Dynasty Ph II
Veena Dynasty Ph IIFrequently asked questions
-
Where is Veena Developers Located?
Veena Developers is located in Shell Colony Road, Chembur East, Mumbai.
-
What type of property can I find in Veena Developers?
You can easily find 1 BHK, 2 BHK, 3 BHK apartments in Veena Developers.
-
What is the size of 1 BHK apartment in Veena Developers?
The approximate size of a 1 BHK apartment here is 690 Sq.ft.
-
What is the size of 2 BHK apartment in Veena Developers?
The approximate size of a 2 BHK apartment here are 930 Sq.ft., 1015 Sq.ft.
-
What is the size of 3 BHK apartment in Veena Developers?
The approximate size of a 3 BHK apartment here are 1250 Sq.ft., 1350 Sq.ft.
-
What is the starting price of an apartment in Veena Developers?
You can find an apartment in Veena Developers at a starting price of 1.17 Cr..
Veena Serenity Get Best Offer on this Project
Similar Projects










Similar Searches
-
Properties for Sale in Shell Colony Road, Chembur East, Mumbai
-
Properties for Rent in Shell Colony Road, Chembur East, Mumbai
-
Property for sale in Shell Colony Road, Chembur East, Mumbai by Budget
Note: Being an Intermediary, the role of RealEstateIndia.Com is limited to provide an online platform that is acting in the capacity of a search engine or advertising agency only, for the Users to showcase their property related information and interact for sale and buying purposes. The Users displaying their properties / projects for sale are solely... Note: Being an Intermediary, the role of RealEstateIndia.Com is limited to provide an online platform that is acting in the capacity of a search engine or advertising agency only, for the Users to showcase their property related information and interact for sale and buying purposes. The Users displaying their properties / projects for sale are solely responsible for the posted contents including the RERA compliance. The Users would be responsible for all necessary verifications prior to any transaction(s). We do not guarantee, control, be party in manner to any of the Users and shall neither be responsible nor liable for any disputes / damages / disagreements arising from any transactions read more
-
Property for Sale
- Real estate in Delhi
- Real estate in Mumbai
- Real estate in Gurgaon
- Real estate in Bangalore
- Real estate in Pune
- Real estate in Noida
- Real estate in Lucknow
- Real estate in Ghaziabad
- Real estate in Navi Mumbai
- Real estate in Greater Noida
- Real estate in Chennai
- Real estate in Thane
- Real estate in Ahmedabad
- Real estate in Jaipur
- Real estate in Hyderabad
-
Flats for Sale
-
Flats for Rent
- Flats for Rent in Delhi
- Flats for Rent in Mumbai
- Flats for Rent in Gurgaon
- Flats for Rent in Bangalore
- Flats for Rent in Pune
- Flats for Rent in Noida
- Flats for Rent in Lucknow
- Flats for Rent in Ghaziabad
- Flats for Rent in Navi Mumbai
- Flats for Rent in Greater Noida
- Flats for Rent in Chennai
- Flats for Rent in Thane
- Flats for Rent in Ahmedabad
- Flats for Rent in Jaipur
- Flats for Rent in Hyderabad
-
New Projects
- New Projects in Delhi
- New Projects in Mumbai
- New Projects in Gurgaon
- New Projects in Bangalore
- New Projects in Pune
- New Projects in Noida
- New Projects in Lucknow
- New Projects in Ghaziabad
- New Projects in Navi Mumbai
- New Projects in Greater Noida
- New Projects in Chennai
- New Projects in Thane
- New Projects in Ahmedabad
- New Projects in Jaipur
- New Projects in Hyderabad
-
