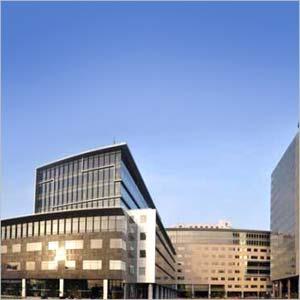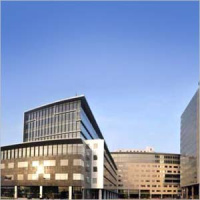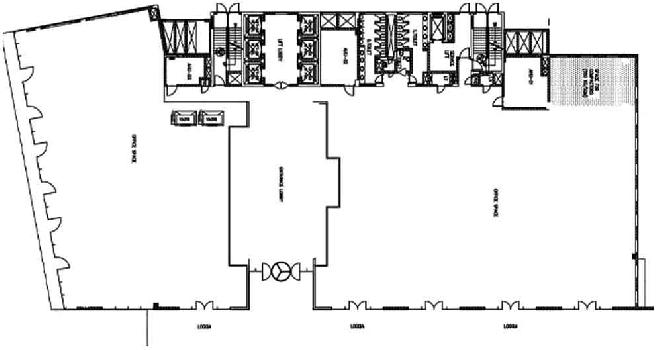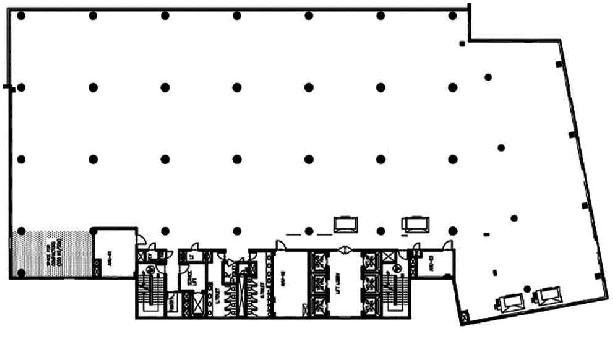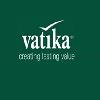-


-
-
 Gurgaon
Gurgaon
-
Search from Over 2500 Cities - All India
POPULAR CITIES
- New Delhi
- Mumbai
- Gurgaon
- Noida
- Bangalore
- Ahmedabad
- Navi Mumbai
- Kolkata
- Chennai
- Pune
- Greater Noida
- Thane
OTHER CITIES
- Agra
- Bhiwadi
- Bhubaneswar
- Bhopal
- Chandigarh
- Coimbatore
- Dehradun
- Faridabad
- Ghaziabad
- Haridwar
- Hyderabad
- Indore
- Jaipur
- Kochi
- Lucknow
- Ludhiana
- Nashik
- Nagpur
- Surat
- Vadodara
- Buy

-
Browse Properties for sale in Gurgaon
- 15K+ Flats
- 5K+ Residential Plots
- 4K+ Builder Floors
- 1K+ Commercial Shops
- 1K+ House
- 792+ Agricultural Land
- 694+ Office Space
- 631+ Commercial Land
- 572+ Farm House
- 257+ Factory
- 243+ Industrial Land
- 157+ Villa
- 156+ Showrooms
- 130+ Hotels
- 111+ Penthouse
- 76+ Warehouse
- 65+ Business Center
- 57+ Studio Apartments
- 34+ Guest House
-
- Rent

-
Browse Rental Properties in Gurgaon
-
- Projects

- Agents

-
Popular Localities for Real Estate Agents in Gurgaon
-
- Services

-
Real Estate Services in Gurgaon
-
- Post Property Free
-

-
Contact Us
Request a Call BackTo share your queries. Click here!
-
-
 Sign In
Sign In
Join FreeMy RealEstateIndia
-
- Home
- Commercial Projects in Gurgaon
- Commercial Projects in Sector 49 Gurgaon
- Vatika Business Park in Sector 49 Gurgaon
Vatika Business Park
Sector 49 Gurgaon
90 Lac OnwardsVatika Business Park 90 Lac (Onwards) Business Center-

Property Type
Business Center
-

Area of Business Center
475 - 1000 Sq.ft.
-

Pricing
90 Lac
-

Possession Status
Ongoing Projects
RERA STATUS Not Available Website: http://www.harera.in/
Disclaimer
All the information displayed is as posted by the User and displayed on the website for informational purposes only. RealEstateIndia makes no representations and warranties of any kind, whether expressed or implied, for the Services and in relation to the accuracy or quality of any information transmitted or obtained at RealEstateIndia.com. You are hereby strongly advised to verify all information including visiting the relevant RERA website before taking any decision based on the contents displayed on the website.
...Read More Read LessProperties in Vatika Business Park
- Buy
- Rent
 Abhilash NairContact
Abhilash NairContactSector 49, Gurgaon, Haryana
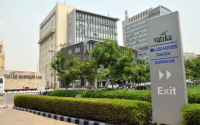 North pole associatesContact
North pole associatesContactSector 49, Gurgaon
Sorry!!!Presently No property available for RENT in Vatika Business Park
We will notify you when similar property is available for RENT.Yes Inform Me
Unit Configuration
View More View LessUnit Type Area Price (in ) Office Space 475 Sq.ft. (Built Up) Call for PriceOffice Space 750 Sq.ft. (Built Up) 90 LacOffice Space 1000 Sq.ft. (Built Up) Call for Price
About Vatika Business Park
Vatika Business Park consists of over 8,70,000 sq. ft. of office space. The complex boasts of a one-acre central landscaped courtyard/piazza – its three building blocks are configured around this. I ...read more
About Vatika Business Park
Vatika Business Park consists of over 8,70,000 sq. ft. of office space. The complex boasts of a one-acre central landscaped courtyard/piazza – its three building blocks are configured around this. In addition to this, a specially designed “Bean Garden” provides welcome aesthetic relief. Corporate retail, restaurants, food-courts, ATMs, a cafeteria, training rooms, and a health club will comprise a 360-degree experience to the approximately 11,000 professionals working at Vatika Business Park.
Specifications
Plot Area : 6.88 acresGreen Belt Area : 1.39 acres Number of FloorsBlock One : Ground + Eight FloorsBlock Two : Ground + Fourteen FloorsBlock Three : Ground + Eight FloorsThree Level Basements Floor ...read more
- Plot Area : 6.88 acres
Green Belt Area : 1.39 acres - Number of Floors
Block One : Ground + Eight Floors
Block Two : Ground + Fourteen Floors
Block Three : Ground + Eight Floors
Three Level Basements - Floor to Floor Height
Ground Floor : 4.50 m
Typical Floor : 3.75 m
First Basement : 4.20 m
Second & Third Basements : 3.75 m - Elevators
Block One : 6 nos. 16 pax Passenger Elevators, 1 no. Service Elevator
Block Two : 9 nos. 20 pax Passenger Elevators, 1 no. Service Elevator, 2 nos. Escalators for Retail Area
Block Three : 5 nos. 16 pax Passenger Elevators, 1 no. Service Elevator - Other Features
Food Court, Restaurants, Health Centre, Training Rooms and Retail Outlets/ ATMs Independent access to each block Landscaped central piazza - Structural System
Foundation : Isolated foundations
Floor Slab : 275mm thick flat slab with drop panels of 450 mm thickness
Typical Column Sizes : 750 mm Dia, 900mm Dia, 1000mm Dia, 1150mm Dia - Parking
Total Parking : 1073 cars
Bay size : 5.5m x 2.5m wide bays for each car - Security
CCTV Cameras : In all basements, lift lobbies of Ground Floor and at the entry/exit of ramps
Security : 24 hour manned security at all common areas of the complex including outside
Access Control : Control barrier with electronic proximity cards at ramp entrances.
Fire Fighting
Staircase : One main staircase and one fire escape staircase in each block
Travel Distance : Maximum travel distance 45m
Wet riser/ Hose Reels : Adjacent to each staircase
Yard Hydrants : Provided at ground level as per NBC norms.
Hand-held Extinguishers : Provided as required in landlord's areas.
Fire Fighting Pumps : 2 nos. main fire electric pumps, Cap. 2850 lpm, 110 m head.
2 nos. fire jockey pumps, Cap. 180 lpm, 110 m head.
1 no. Common diesel engine driven stand by pump, Cap. 2850 lpm, 110m head.
- Tanks
Underground (Basement) : Fire Water tank 200 Kilolitres
Raw Water tank : 320 Kilolitres
Filtered water tank : 564 Kilolitres
Soft water Tank : 130 Kilolitres - Terrace Level Water Storage
Block One
Fire Tank : 20 Kilolitres
Flushing Tank : 25 Kilolitres
Filtered water tank : 35 Kilolitres - Block Two
Fire Tank : 20 Kilolitres
Flushing Tank : 30 Kilolitres
Filtered water tank : 45 Kilolitres - Block Three
Fire Tank : 20 Kilolitres
Flushing Tank : 15 Kilolitres
Filtered water tank : 25 Kilolitres
Fire Alarm System : Hybrid Fire alarm system with Addressable main fire alarm panel located in Security & Fire Control Room on Ground Level along with repeater Panel in Security room.
Adequate provision for installation of addressable or conventional fire alarm devices / panels at all levels for tenants requirements.
Air Conditioning : Central Chilled Water type with combination of Screw Chiller and Centrifugal chiller, adequate no.s of Floor Mounted/Ceiling suspended AHU units on each office floor, Thermal storage to meet peak load, Heat Recovery Units/ Ozonizer to reduce the plant capacity by 15%.
HVAC Plant Capacity : Centralized HVAC plant 2900 TR (400 TR x 3nos. Screw chillers + 850 TR x 2 nos. Centrifugal Chillers) equivalent plus 8000 TR/Hr Thermal storage.
Piping and Ductwork : Chilled Water piping from A.C. Plant to Air Handling units, Common link area complete with ducting and grills, Ductwork from Air Handling Units capped off at tenant’s areas with fire dampers. adequate Floor Mounted/Ceiling suspended AHU units per floor are planned, Ducting with fire dampers up to AHU room walls in Vatika scope & rest in client’s scope.
BMS and Controls : Hands free operation and monitoring the principle operations of the building control system fully integrated with the security, fire alarm and lift control systems.
Ventilation and Exhaust : Provided for toilets, cores and basements, Separate ventilation for DG Room with air-cooling for increased efficiency.
- Plumbing
Sanitary Fittings: Low volume flushing EWC (4-6 liters) with concealed flush valves; Self closing type taps in wash basins.
Water Treatment : Filtration plant for flushing water; Filtration and softening plant for soft water supply to cooling tower make-up and domestic water supply.
Soil, Waste And Vent Pipes : Two pipe vented system to be used in toilets; All vertical pipes to be in accessible shafts.
Plant room : At lower basement level housing all water supply pumps and water filtration and softening equipment.
Sewerage : Building sewer to be connected to STP (650 kilolitres). The recycled water from STP to be used for flushing, horticulture & HVAC/DG coating tower make up. Excess recycled water shall be discharged in municipal sewer.
Storm Water Drainage : All roof water shall be collected in underground lines and discharged in underground aquifer by use of detention tank and recharge well; All surface water to be recharged by soak pits. Total rainwater harvesting scheme planned.
HSD Bulk Oil Storage Tanks : An underground HSD oil storage tank of 2x20KL is planned for storage of High Speed Diesel for DG sets. The oil tank yard shall be barricaded as per CCE norms.
Electrical Power Supply: Power supply made available from DHBVNL at 33KV supply system.
Sub-Station : 11Kv Outdoor type sub-station isolated from main building complex with 4 no 2500 KVA Transformer and HT control through 11KV HT vacuum circuit breaker.
Power conditioning : Power conditioning is carried out at HT end. AVR is provided to cater to voltage fluctuation in the system voltage.
LV Switchgear : LV Switchgear used in the installation conforms to IEC specifications as well as international standards.
LT Distribution : LT distribution for all users to be carried out through Bus Duct Risers obtained from reputed manufacturer; Four sets of bus duct risers have been used to provide proper load distribution in the complex.
Load Available for User : System has been planned to provide adequate load for Lighting; Small Power & UPS needs of each user keeping in mind computer requirements; In addition to the maximum demand load on each floor; adequate arrangement has been made for critical needs like Server Room load as well as its air-conditioning required for night hours.
Critical / Emergency Lighting : Emergency lighting has been provided for all Common areas, Staircases, Escape Routes and Lift Lobby.
Dedicated Earthing : Complete infrastructure (space) has been planned for all users to enable them to provide their own dedicated earthing system for various requirements.
Back-up Power Supply System : 100% backup power supply system shall be available in the complex; DG Sets shall be provided with electronic monitoring system, shall be modern engine design with optimized combustion system; Compact and easy to install with low fuel consumption resulting in reduced operating costs; 6 nos. 1500 KVA DG sets shall be used to provide backup power for the entire maximum demand load of the complex and these shall be PLC based auto synchronized, auto load sharing and auto load management; Adequate diesel storage capacity has been planned to provide operation of standby DG Sets for at least 48 hours.
Communication
Provision for Communication System : Along with necessary P & T lines for each user, infrastructure facilities have been provided to receive various communication links as well as broad band fiber optic cables etc.Landscaping
Roadways & Surface Parking : Heavy Duty Precast concrete Pavers in main drive way and drop off.Pedestrian and Roadway Lighting : Pole mounted fixtures and custom designed bollard lighting.
Site Landscape : Granite and standstone paving in different finishes on plaza; Half acre front park and large rear garden with trees, ground cover.
Amenities
SecurityClosed circuit television cameras (CCTVs) located in the main entrance, main lift lobby, the service entrance and the first basement lift lobby ensure that your security needs are more than w ...read more
- Security
Closed circuit television cameras (CCTVs) located in the main entrance, main lift lobby, the service entrance and the first basement lift lobby ensure that your security needs are more than well cared for. The CCTVs are monitored from a multiplex central station, and facilities include pan, tilt, zoom and recording. This is supplemented by strategically positioned manned round-the-clock security and access control through control barriers with electronic proximity cards at ramp entrances. - Power supply with 100% Backup
Power supply shall be made available from DHBVNL at 11KV supply system. The complex will also have its own 11KV outdoor-type sub-station isolated from main building complex with two 2000 KVA transformers and HT control through 11KV HT vacuum circuit breaker. In addition to the maximum demand load on each floor, adequate arrangements have been made for critical needs like Server Room load as well as its air-conditioning required for night hours. - Climate Control
Central Chilled Water air-conditioning with a combination of Screw Chiller and Centrifugal chiller with two Air Handling Units on each office floor. Thermal storage to meet peak load. Extra cooling towers to run devices such as servers, UPS etc will also be provided. - Communications
Along with necessary P & T lines for each user, infrastructure facilities have been provided to receive various communication links as well as broad band fiber optic cables etc. Structural provision has also been made on the roof top to enable each user to install V-SAT antennas as well as satellite dishes for their communication requirements. - Fire
The buildings have one main and one fire staircase for safe egress in case of fire. Hose reels are adjacent to each staircase with sprinkler systems fitted in all common areas and basements.
Image Gallery of this Project
Location Map of Vatika Business Park
About Vatika Group
While Real Estate is Our Business, We Consider Ourselves a Service Industry and Our Service is to Design for Life Your Life. We Aim to Create Spaces that Enable You to Focus On the Things You Consider ...Read moreAbout Vatika Group
While Real Estate is Our Business, We Consider Ourselves a Service Industry and Our Service is to Design for Life Your Life. We Aim to Create Spaces that Enable You to Focus On the Things You Consider Important Whether It is Building a Business, Growing a Family, Connecting with Friends, or Simply Finding the Time and Space to Pursue Your Dreams.
Vatika Triangle, 7th Floor, Sushant Lok-1, Block-A, Mehrauli-Gurgaon Road, Sector 49, Gurgaon, Haryana
Other Projects of this Builder
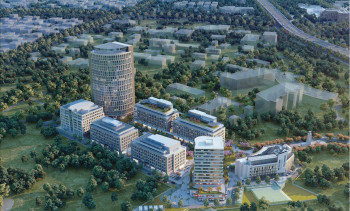 Vatika One On One
Vatika One On One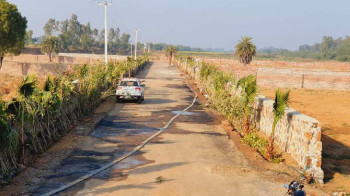 Vatica Resort
Vatica ResortFrequently asked questions
-
Where is Vatika Group Located?
Vatika Group is located in Sector 49 Gurgaon.
-
What is the starting price of an apartment in Vatika Group?
You can find an apartment in Vatika Group at a starting price of 90 Lac.
Vatika Business Park Get Best Offer on this Project
Similar Projects
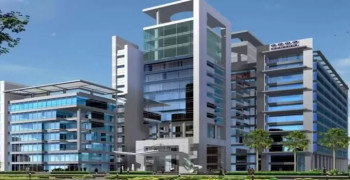
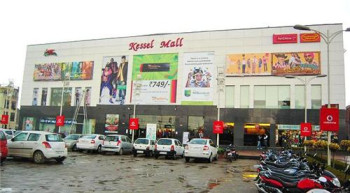
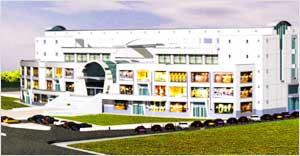
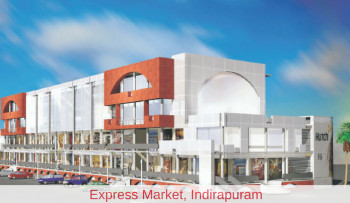
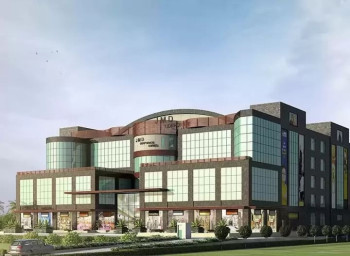
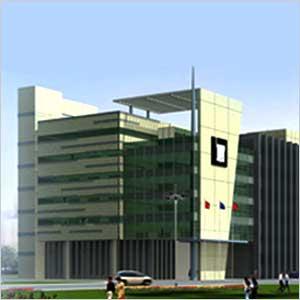
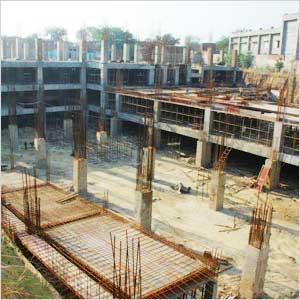
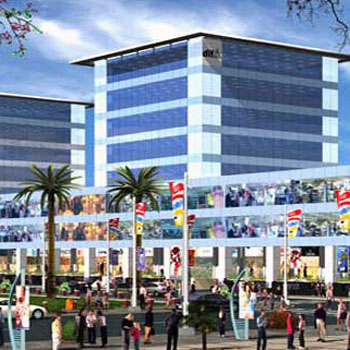
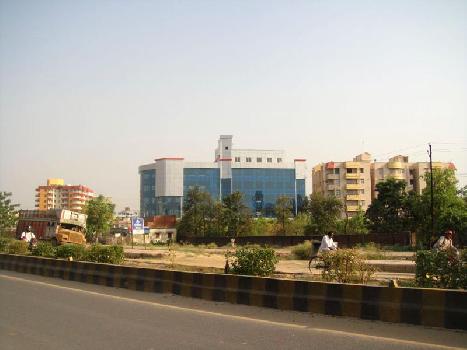
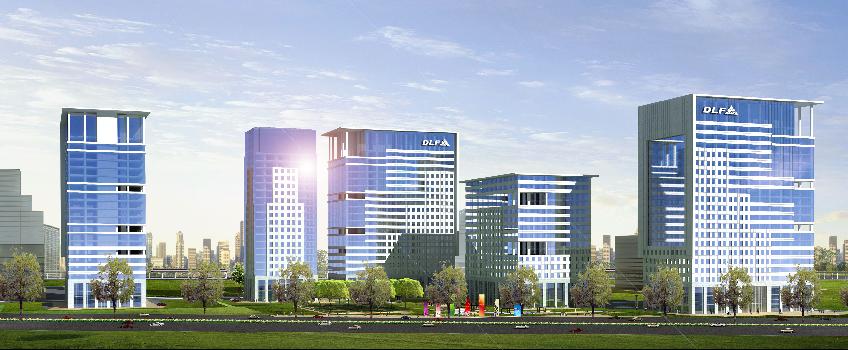 Note: Being an Intermediary, the role of RealEstateIndia.Com is limited to provide an online platform that is acting in the capacity of a search engine or advertising agency only, for the Users to showcase their property related information and interact for sale and buying purposes. The Users displaying their properties / projects for sale are solely... Note: Being an Intermediary, the role of RealEstateIndia.Com is limited to provide an online platform that is acting in the capacity of a search engine or advertising agency only, for the Users to showcase their property related information and interact for sale and buying purposes. The Users displaying their properties / projects for sale are solely responsible for the posted contents including the RERA compliance. The Users would be responsible for all necessary verifications prior to any transaction(s). We do not guarantee, control, be party in manner to any of the Users and shall neither be responsible nor liable for any disputes / damages / disagreements arising from any transactions read more
Note: Being an Intermediary, the role of RealEstateIndia.Com is limited to provide an online platform that is acting in the capacity of a search engine or advertising agency only, for the Users to showcase their property related information and interact for sale and buying purposes. The Users displaying their properties / projects for sale are solely... Note: Being an Intermediary, the role of RealEstateIndia.Com is limited to provide an online platform that is acting in the capacity of a search engine or advertising agency only, for the Users to showcase their property related information and interact for sale and buying purposes. The Users displaying their properties / projects for sale are solely responsible for the posted contents including the RERA compliance. The Users would be responsible for all necessary verifications prior to any transaction(s). We do not guarantee, control, be party in manner to any of the Users and shall neither be responsible nor liable for any disputes / damages / disagreements arising from any transactions read more
-
Property for Sale
- Real estate in Delhi
- Real estate in Mumbai
- Real estate in Gurgaon
- Real estate in Bangalore
- Real estate in Pune
- Real estate in Noida
- Real estate in Lucknow
- Real estate in Ghaziabad
- Real estate in Navi Mumbai
- Real estate in Greater Noida
- Real estate in Chennai
- Real estate in Thane
- Real estate in Ahmedabad
- Real estate in Jaipur
- Real estate in Hyderabad
-
Flats for Sale
-
Flats for Rent
- Flats for Rent in Delhi
- Flats for Rent in Mumbai
- Flats for Rent in Gurgaon
- Flats for Rent in Bangalore
- Flats for Rent in Pune
- Flats for Rent in Noida
- Flats for Rent in Lucknow
- Flats for Rent in Ghaziabad
- Flats for Rent in Navi Mumbai
- Flats for Rent in Greater Noida
- Flats for Rent in Chennai
- Flats for Rent in Thane
- Flats for Rent in Ahmedabad
- Flats for Rent in Jaipur
- Flats for Rent in Hyderabad
-
New Projects
- New Projects in Delhi
- New Projects in Mumbai
- New Projects in Gurgaon
- New Projects in Bangalore
- New Projects in Pune
- New Projects in Noida
- New Projects in Lucknow
- New Projects in Ghaziabad
- New Projects in Navi Mumbai
- New Projects in Greater Noida
- New Projects in Chennai
- New Projects in Thane
- New Projects in Ahmedabad
- New Projects in Jaipur
- New Projects in Hyderabad
-
