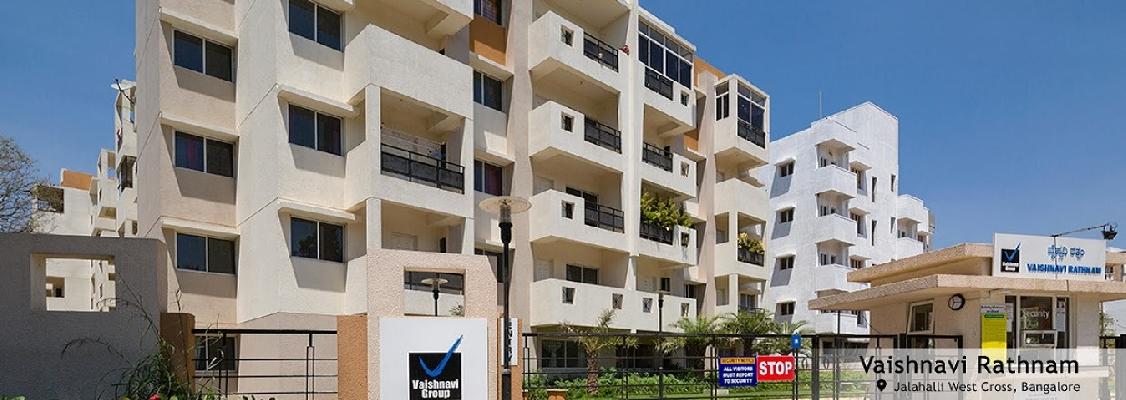- Home
- Residential Projects in Bangalore
- Residential Projects in Dasarahalli Bangalore
- Vaishnavi Rathnam in Dasarahalli Bangalore
Vaishnavi Rathnam
Dasarahalli, Bangalore
-

Property Type
Flats / Apartments
-

Configuration
2, 3 BHK
-

Area of Flats / Apartments
1125 - 1550 Sq.ft.
-

Possession
Jul 2012
-

Total Units
360 units
-

Launch Date
Jul 2009
-

Possession Status
Completed Projects
RERA STATUS Not Available Website: https://rera.karnataka.gov.in/
Disclaimer
All the information displayed is as posted by the User and displayed on the website for informational purposes only. RealEstateIndia makes no representations and warranties of any kind, whether expressed or implied, for the Services and in relation to the accuracy or quality of any information transmitted or obtained at RealEstateIndia.com. You are hereby strongly advised to verify all information including visiting the relevant RERA website before taking any decision based on the contents displayed on the website.
...Read More Read LessUnit Configuration
| Unit Type | Area | Price (in ) |
|---|---|---|
| 2 BHK+2T | 1125 Sq.ft. (Built Up) |
Call for Price
|
| 2 BHK+2T | 1190 Sq.ft. (Built Up) |
Call for Price
|
| 2 BHK+2T | 1225 Sq.ft. (Built Up) |
Call for Price
|
| 2 BHK+2T | 1275 Sq.ft. (Built Up) |
Call for Price
|
| 3 BHK+2T | 1400 Sq.ft. (Built Up) |
Call for Price
|
| 3 BHK+2T | 1550 Sq.ft. (Built Up) |
Call for Price
|
About Vaishnavi Rathnam
Vaishnavi Rathnam is the perfect blend of affordability and premium quality, making it the perfect first-time home buyers’ apartment. The apartments are the best quality product available in its pri ...read more
About Vaishnavi Rathnam
Vaishnavi Rathnam is the perfect blend of affordability and premium quality, making it the perfect first-time home buyers’ apartment. The apartments are the best quality product available in its price range and offer the best in class features for every home buyer.
Located at a very convenient location at Jalahalli West, Vaishnavi Rathnam is the perfect value for money. In fact, there are features such as swimming pool, gymnasium, children’s play area and multipurpose hall which further enhance your everyday lifestyle.
The Jalahalli Metro station has further enhanced the value for the project and added an excellent connectivity options for everyday commuters.
Specifications
-
Walls
- Exterior Texture Paint
- Kitchen Ceramic Tiles Dado
- Toilets Glazed Tiles Dado
- Interior Plastic Emulsion Paint
-
Others
- Windows Powder Coated Aluminium Sliding
-
Flooring
- Master Bedroom Semi Vitrified Tiles
- Toilets Ceramic Tiles
- Living/Dining Vitrified Tiles
- Balcony Ceramic Tiles
- Kitchen Semi Vitrified Tiles
- Other Bedroom Semi Vitrified Tiles
-
Fittings
- Kitchen Granite Platform with Stainless Steel Sink
- Toilets Provision for Geyser
-
Doors
- Internal Flush Shutters
Amenities
-

Gymnasium
-

Intercom
-

Indoor Games
-

Kids Play Area
-

Power Backup
-

Swimming Pool
Property Highlights
Affordable HomesVaishnavi Rathnam offers homes that are both affordable and of premium quality. This is perfect for urban home-dwellers by giving them best-in-class features while being sensitive to p ...read more
Affordable Homes
Vaishnavi Rathnam offers homes that are both affordable and of premium quality. This is perfect for urban home-dwellers by giving them best-in-class features while being sensitive to prices as well.
Convenient Location
Vaishnavi Rathnam is located at Jalahalli West offering excellent connectivity to office locations, commercial establishments and also places of everyday needs. The metro project and expressway further enhance its value.
Modern Amenities
Vaishnavi Rathnam brings together a lot of modern amenities such as swimming pool, gymnasium, children’s play area and multipurpose hall to give you excellent value for money and enhance your everyday lifestyle.
Image Gallery of this Project
Location Map of Vaishnavi Rathnam
Approved by Banks
About Vaishnavi Group
About Vaishnavi Group
At Vaishnavi, we are passionate about developing signature designer homes that resonate with the lifestyle needs of Urban Indians. Our projects are conceived using best in class construction technologies and design thinking. Our commitment to deliver a world-class customer experience reflects in our cutting-edge project delivery and customer relationship processes.

Other Projects of this Builder
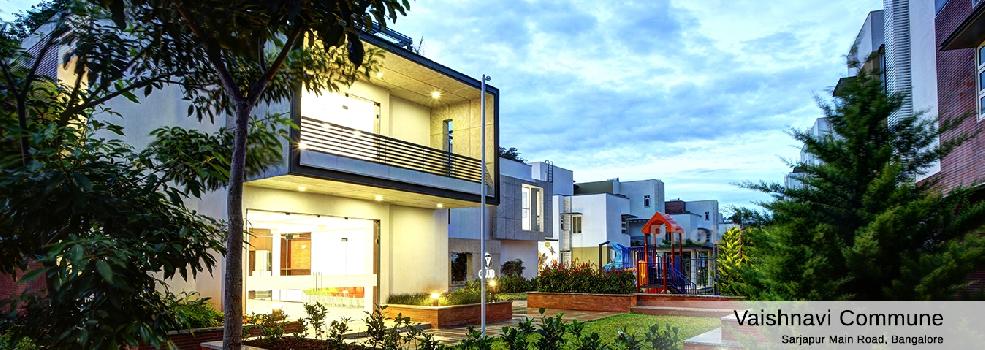
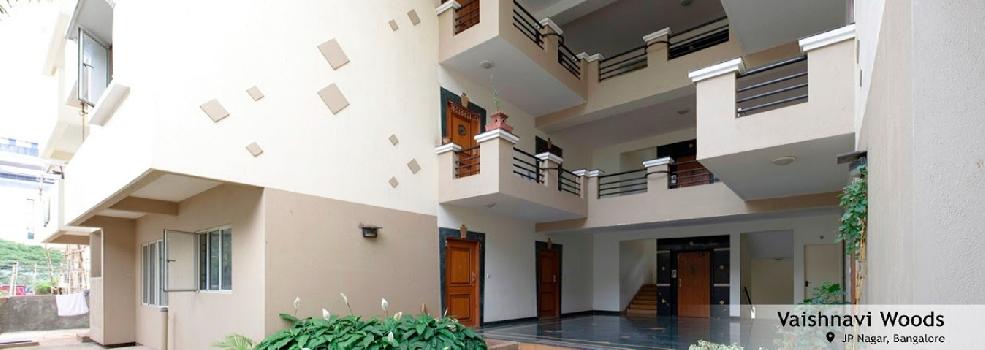
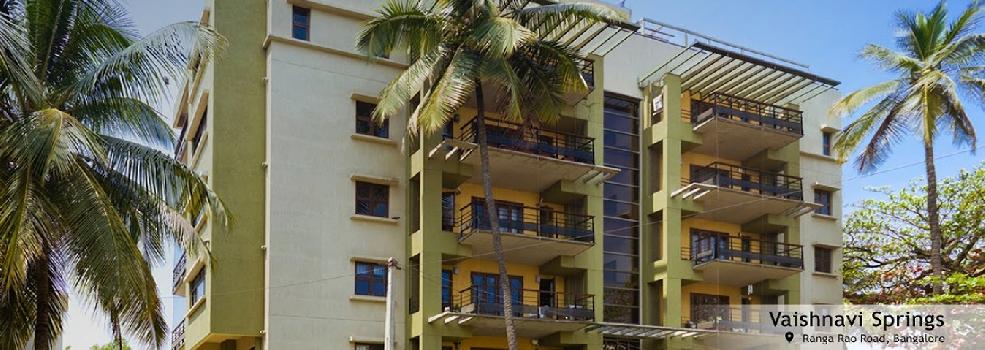
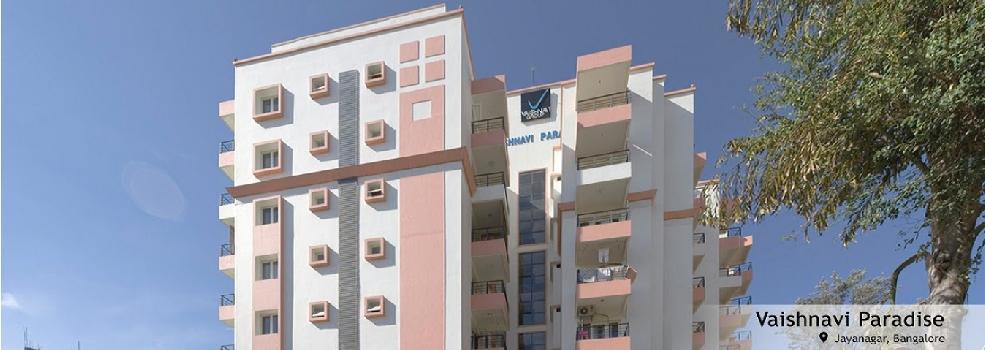
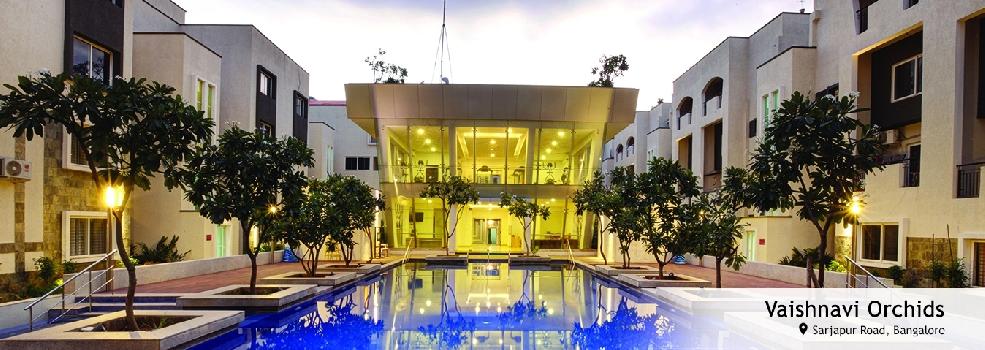
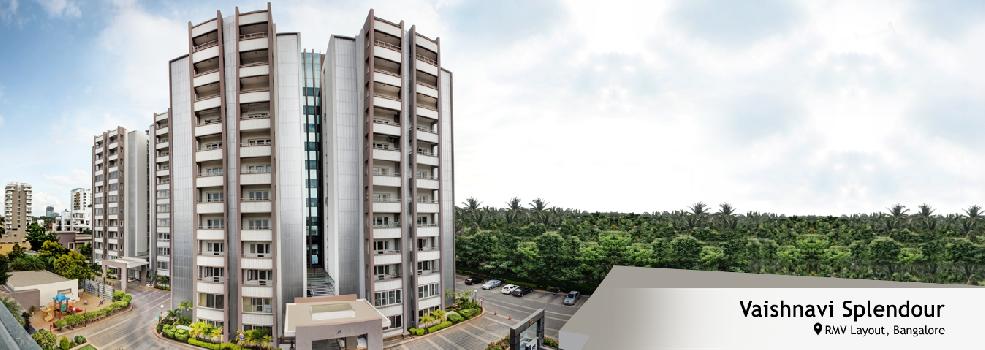
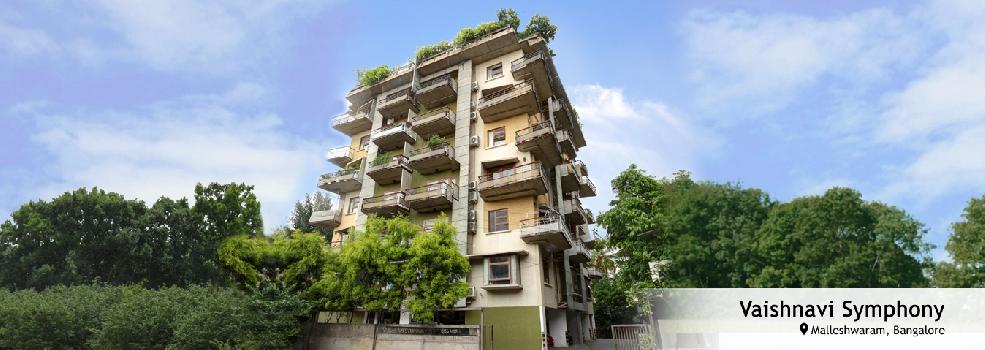
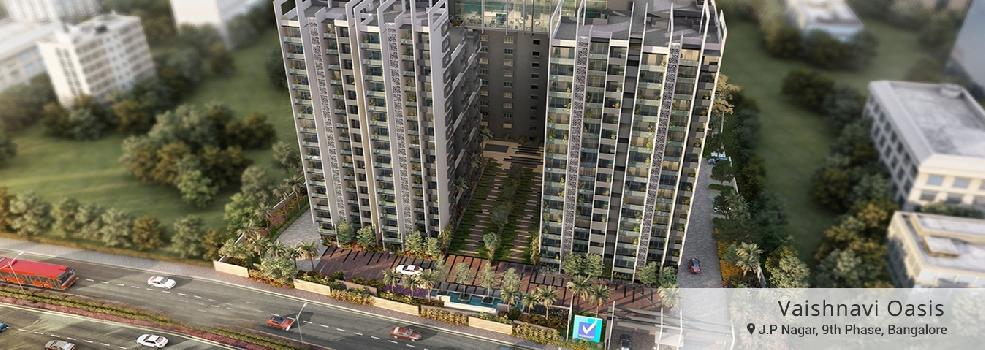
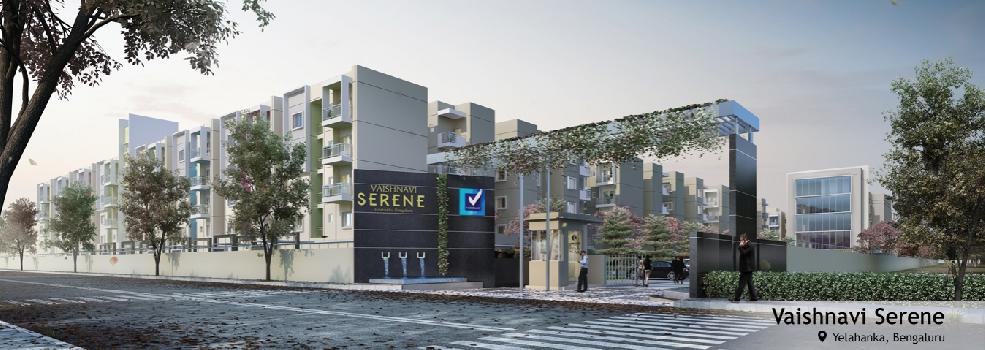
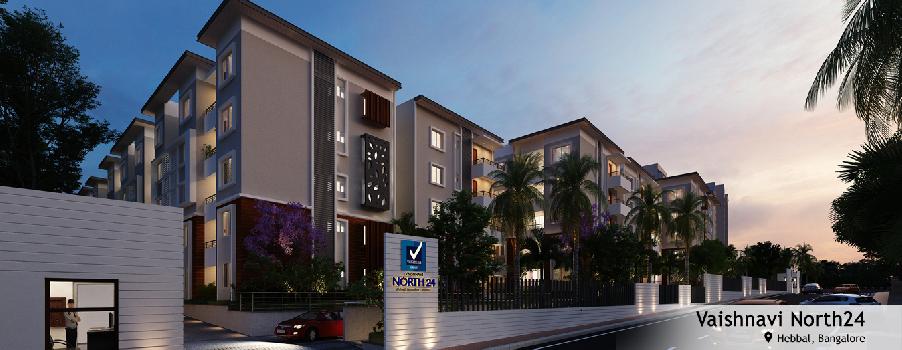
Frequently asked questions
-
Where is Vaishnavi Group Located?
Vaishnavi Group is located in Dasarahalli, Bangalore.
-
What type of property can I find in Vaishnavi Group?
You can easily find 2 BHK, 3 BHK apartments in Vaishnavi Group.
-
What is the size of 2 BHK apartment in Vaishnavi Group?
The approximate size of a 2 BHK apartment here are 1125 Sq.ft., 1190 Sq.ft., 1225 Sq.ft., 1275 Sq.ft.
-
What is the size of 3 BHK apartment in Vaishnavi Group?
The approximate size of a 3 BHK apartment here are 1400 Sq.ft., 1550 Sq.ft.
-
By when can I gain possession of property in Vaishnavi Group?
You can get complete possession of your property here by Jul 2012.
Vaishnavi Rathnam Get Best Offer on this Project
Similar Projects










Similar Searches
-
Properties for Sale in Dasarahalli, Bangalore
-
Properties for Rent in Dasarahalli, Bangalore
-
Property for Sale
- Real estate in Delhi
- Real estate in Mumbai
- Real estate in Gurgaon
- Real estate in Bangalore
- Real estate in Pune
- Real estate in Noida
- Real estate in Lucknow
- Real estate in Ghaziabad
- Real estate in Navi Mumbai
- Real estate in Greater Noida
- Real estate in Chennai
- Real estate in Thane
- Real estate in Ahmedabad
- Real estate in Jaipur
- Real estate in Hyderabad
-
Flats for Sale
-
Flats for Rent
- Flats for Rent in Delhi
- Flats for Rent in Mumbai
- Flats for Rent in Gurgaon
- Flats for Rent in Bangalore
- Flats for Rent in Pune
- Flats for Rent in Noida
- Flats for Rent in Lucknow
- Flats for Rent in Ghaziabad
- Flats for Rent in Navi Mumbai
- Flats for Rent in Greater Noida
- Flats for Rent in Chennai
- Flats for Rent in Thane
- Flats for Rent in Ahmedabad
- Flats for Rent in Jaipur
- Flats for Rent in Hyderabad
-
New Projects
- New Projects in Delhi
- New Projects in Mumbai
- New Projects in Gurgaon
- New Projects in Bangalore
- New Projects in Pune
- New Projects in Noida
- New Projects in Lucknow
- New Projects in Ghaziabad
- New Projects in Navi Mumbai
- New Projects in Greater Noida
- New Projects in Chennai
- New Projects in Thane
- New Projects in Ahmedabad
- New Projects in Jaipur
- New Projects in Hyderabad
