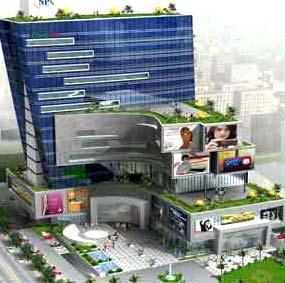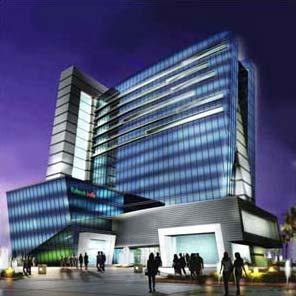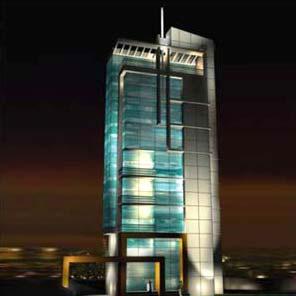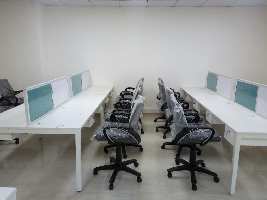-


-
-
 Noida
Noida
-
Search from Over 2500 Cities - All India
POPULAR CITIES
- New Delhi
- Mumbai
- Gurgaon
- Noida
- Bangalore
- Ahmedabad
- Navi Mumbai
- Kolkata
- Chennai
- Pune
- Greater Noida
- Thane
OTHER CITIES
- Agra
- Bhiwadi
- Bhubaneswar
- Bhopal
- Chandigarh
- Coimbatore
- Dehradun
- Faridabad
- Ghaziabad
- Haridwar
- Hyderabad
- Indore
- Jaipur
- Kochi
- Lucknow
- Ludhiana
- Nashik
- Nagpur
- Surat
- Vadodara
- Buy

-
Browse Properties for sale in Noida
-
- Rent

-
Browse Rental Properties in Noida
-
- Projects

-
Popular Localites for Real Estate Projects in Noida
-
- Agents

-
Popular Localities for Real Estate Agents in Noida
-
- Services

-
Real Estate Services in Noida
-
- Post Property Free
-

-
Contact Us
Request a Call BackTo share your queries. Click here!
-
-
 Sign In
Sign In
Join FreeMy RealEstateIndia
-
- Home
- Commercial Projects in Noida
- Commercial Projects in Sector 153 Noida
- Urbtech NPX in Sector 153 Noida

Urbtech NPX
Sector 153 Noida
-

Property Type
Showrooms
-

Area of Showrooms
500 - 33812 Sq.ft.
-

Possession Status
Ongoing Projects
RERA STATUS Not Available Website: http://www.up-rera.in/index
Disclaimer
All the information displayed is as posted by the User and displayed on the website for informational purposes only. RealEstateIndia makes no representations and warranties of any kind, whether expressed or implied, for the Services and in relation to the accuracy or quality of any information transmitted or obtained at RealEstateIndia.com. You are hereby strongly advised to verify all information including visiting the relevant RERA website before taking any decision based on the contents displayed on the website.
...Read More Read LessSellers you may contact for more details
Properties in Urbtech NPX
- Buy
- Rent
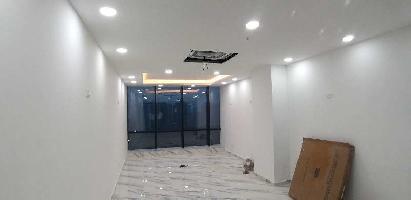 VarunContact
VarunContactSector 153, Noida
Sorry!!!Presently No property available for RENT in Urbtech NPX
We will notify you when similar property is available for RENT.Yes Inform Me
Unit Configuration
Unit Type Area Price (in ) Office Space 500 Sq.ft. (Built Up) Call for PriceOffice Space 33812 Sq.ft. (Built Up) Call for PriceAbout Urbtech NPX
Strategic Space SegmentationWhether you are retail business man dealings in computers and its related wares or seeking virtual business spaces space to run your business along with live-in and dinning ...read more
About Urbtech NPX
Strategic Space Segmentation
Whether you are retail business man dealings in computers and its related wares or seeking virtual business spaces space to run your business along with live-in and dinning facilities coupled with other must access amenities in a premier business destination, NPX is the place to register your presence with pride. It has been designed as the generation next business place where you see your aspirations grow and achievements follow.The project space can be segmented into:
- Retail zone dedicated to business related peripherals.
- Corporate Business Offices
- Offices
- Service Business Suits
- Creative Arena, Auditorium, Gaming Zone etc.
- Service Arena, compromising of Restaurants, Food Courts, Banks, ATMs Housekeeping etc.
Specifications
Structure : Anti seismic RCC framed structure. Structure design for seismic zone V. Plot Area : 20,000 meters Floors : Ground +16 floors Built up Area : 1 million sq feet Floor Area : 20,000 to1,00,0 ...read more
- Structure : Anti seismic RCC framed structure. Structure design for seismic zone V.
- Plot Area : 20,000 meters
- Floors : Ground +16 floors
- Built up Area : 1 million sq feet
- Floor Area : 20,000 to1,00,000 sq feet
- External Facade : High performance toughened colored glass facade / composite Aluminum sheet / stone cladding /windows /balconies & terraces.
- Lobby and Common Areas : Combination of Italian marble and granite flooring.
- Service Business Suits : Service business :- suites are being provides in semi furnished and furnished modules with personalized bathroom and pantry.
- Semi Furnished : Combination of granite and vitrified flooring with Pop ceiling. Top of the line chrome brass bathroom and pantry fittings.
- Furnished : Combination of wooden and granite flooring with pop perforated ceiling. Exclusive bathroom and pantry fittings. Plush interior with business spaces table, chairs, side table, sofa cum bed for sleeping corner. All other requisites such as LCD, pantry refrigerator, microwave, electric coffee kettle complete the picture.
- Lighting : Focus lighting in special areas by means of concealed light with High luminance non glare fitting, State of the Art building automation system. Copper electrical systems with individual Distribution panel for different modules.
- Utilities : Combination of granite flooring with vitrified tiles and designer tiles/granite cladding for walls conveniently located on each floor. Separate wet points for CEOs and High end Executives. Personalized toilets for service business suites with hot and cold water facility patterned on five star facility basis. Advanced water management.
- Parking : Two level basement parking coupled with exclusive open area executive parking. Provision for double the capacity by means of automated hydraulic jacks.
- Air Conditioning : Centrally air conditioned.
- Security : III tier security with state of the art CCTV and surveillance and monitoring systems with coordinated estate security for the entire campus.
- Fire Fighting : State of the Art modern fire detection and public addressable Fire Alarm System.
- Land Scaping : Beautifully land scaped open areas with water bodies in the main plaza. Gardens at different terrace levels. Roof top party area.
- Signages : Place for individual signages for retail and corporate on their premises. Outside signages for more prominent visibility.
- Power : 100% power backup by means of captive generators.
- Wi-Fi : Wi-Fi enabled campus with broadband.
- Water : R/O water for drinking. Filtered water for bathing. Water harvesting system. Water recycling plant. Separate water storage links & system for fire fighting.
Amenities
Party ZoneWater features dappled with beautiful terrace garden, kitchen and bar are going to make the terrace popular as bustling party destination. Earth Quake Resistance & Fire SafetyEarth quake re ...read more
- Party Zone
Water features dappled with beautiful terrace garden, kitchen and bar are going to make the terrace popular as bustling party destination. - Earth Quake Resistance & Fire Safety
Earth quake resistant structure as per seismic zone III specifications. Fire sprinklers and fire alarm system along-with emergency voice evacuation. - Environment Friendly Building
Exterior glass and ACP glazing to protect the interiors from extreme weather conditions. The building has been designed to keep the interiors cool during summers and warm during winters. Water recycling, adequate use of lighting and optimum use of HVAC system make the complex an environment friendly zone. - 3 Tier Security System
Entrance and exit gates manned 24 x 7 by professional security agencies. CCTV system to keep a watchful eye on the entire complex, metal detectors and the screening of visitors in the entrance lobby. - Parking
Twin level basement car parking with provision to extend it to four levels by using hydraulic lifts. - Public Health Awareness
Provision of treated water supply with R.O systems, rainwater harvesting, recycling of waste water, sewage treatment plant and the use of recycle water for landscape work are the miniscule steps take by us to protect our environment and offer the best to the users of Matrix. - Landscaping
Well designed exterior landscaping with water features and green areas to create a unique harmony in the environment and offer peace and tranquility to the users.
Terrace Garden with water features for parties and get together.
Complex Details
The Architecture Scientifically Planned StructureThe luminosity of NPX lies in its architecture. Designed by renowned architects DFA, the project reflects their dexterity in design and development of ...read more
The Architecture
Scientifically Planned Structure
The luminosity of NPX lies in its architecture. Designed by renowned architects DFA, the project reflects their dexterity in design and development of modern hi-tech commercial space. R N Gupta and associates are the consultants of the project.NPX makes a conscious endeavor to stride ahead of mundane architecture for all those business professionals who want to redefine their functioning style in tandem with the pioneering pointers. While modernity dazzles all over, no concession has been made on the schematic plan and its pertinent relevance.
Every building specification, be it interiors, exteriors or furnishing, contemplated carefully for its potential occupants and their convenience. Every hallway, every cabin, and every chamber exudes an innate imaginative sense that cheers and applauds. Disabled Friendly Design for free movements.
Build Up Area: 1 Million Sq. Ft. (Approx.)Offices
Amalgamating Convenience and Leisure
Whatever you requirements for fast changing operational and functional synergies, NPX Service Business suits and corporate business spaces are the ideal destination to run your work station. Designed with right focus and flexibility it offers you all the convenience and leisure for continuous performance. Its thematic architecture and planning, exclusive entrance with dedicated adequate parking space, separate lobby, round-the clock business support systems :
- All give it a status of its own.
- Thanks to our unique amalgamation of various elements, NPX Corporate business spacess are all set of change your concept of workplace forever.
- Inviting ambience.
- Inviting ambience.
- Wi-fi enabled complex.
- Scientifically designed to reduce the running cost of the A/c and power.
- High quality of toughened glass to reduce the outer heat and noise.
- Large floor plates for efficient space management.
- Other business spaces support services.
- Unified messaging with VoIP platform.
- Conference center / Auditorium facilities an as-needed basis.
- Separate entry and atrium with valet parking.
Fun Zone
- Rejuvenating Mind & Soul With well designed terrace gardens and water features, the terraces at different levels shall be an ideal destination for late night parties and get together.
- NPX offers a complete lifestyle for the professionals working in the towers and also the visitors.
- You can work, eat, relax and enjoy your life at you own space and as per your convenience without worrying about the hassles of computing between business spaces, restaurants, club and parties.
- NPX is a complete lifestyle destination.
Retail
Redefining Retail Business Opportunities
The fast paced infrastructure development, upsurge in the demand for computer hardware and above all- tremendous interdependence of retailers and brands on each other due to specialization in peripherals, are all indicators of the need for a close knit marketplace.
NPX hallmarks itself for being the first project of its kind in Noida, focusing on this need to develop on organised Business Peripherals Retail Market.A project which offers a new “Nehru Place”, with better infrastructure and amenities, right in the hub of corporate. It is an excellent opportunity to encash upon the Next Gen Retail Revolution.
- Mobile Shops, TV & Electronic Shops.
- Futuristic space design & division.
- Attractive façade lighting & security.
- Retail logistic support.
- Adequate signage space and high visibility of showrooms from expressway.
- Impressive Atrium with high visibility of shops/showrooms.
- Special events, exhibitions and shows will be organised by management to ensure heavy foot fall in the complex.
- G + 3 Levels
- Floor plate - 1 lac sq. ft. +
The In- House
NPX Creative Gallery - Showcasing more than you think
Whenever your mind needs a break from fast paced schedule or your body wants to soothe its nerves, enter into the imaginative world of NPX Creative Gallery. It houses various zones comprising animation play station, animation studio, music world, and high -end arcade showcasing various entertainment gadgets. The visitors of this imaginative gallery will feel thrilled while unwinding in this wing of NPX and will desire to com again for more.
- The complex shall house a creche/daycare center to cater to the needs of working mothers.
- You can also relax and ton up your body from the stressful living in fully equipped gym, club with mediation center.
- An imaginative creative wing with add-on features.
- Animation studio & Animation Play station.
- Music world with a large collection of music to listen and relax.
- Show Arcade with innovative Gadgets.
- Dedicated service staff and personalized attention.
- Leisure corner with sit-in advantage.
- Gym and health club with steam, sauna.
Location Map of Urbtech NPX
About Urbtech India Developers Pvt. Ltd.
URBTECH INDIA DEVELOPERS PVT. LTD. Over the years the group has assembled a core team of planners, architects, contractors, retail business/service floor designers, business people and suppliers who c ...Read moreAbout Urbtech India Developers Pvt. Ltd.
URBTECH INDIA DEVELOPERS PVT. LTD. Over the years the group has assembled a core team of planners, architects, contractors, retail business/service floor designers, business people and suppliers who consistently strive to provide demanding customers with superior quality and service.
Plot No. B-4,, Sector 132, Noida, Uttar Pradesh
Other Projects of this Builder
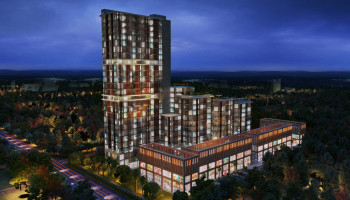 Urbtech Trade Centre
Urbtech Trade CentreFrequently asked questions
-
Where is Urbtech India Developers Pvt. Ltd. Located?
Urbtech India Developers Pvt. Ltd. is located in Sector 153 Noida.
Urbtech NPX Get Best Offer on this Project
Similar Projects
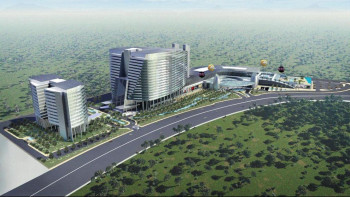
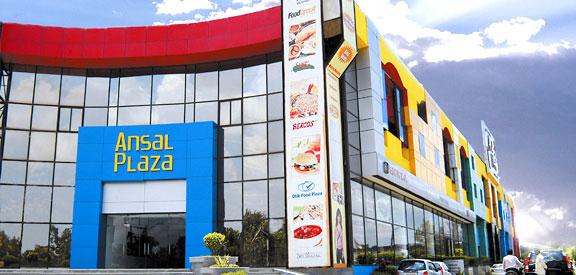
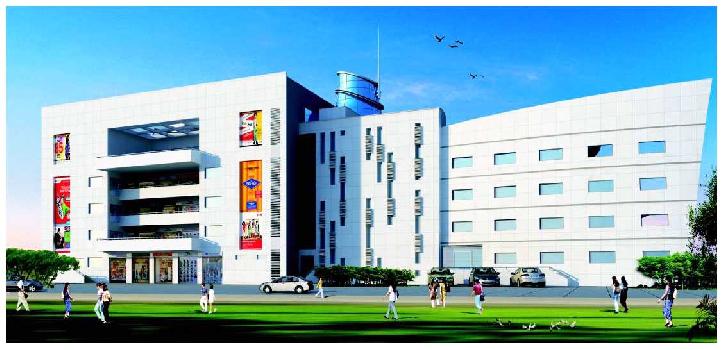
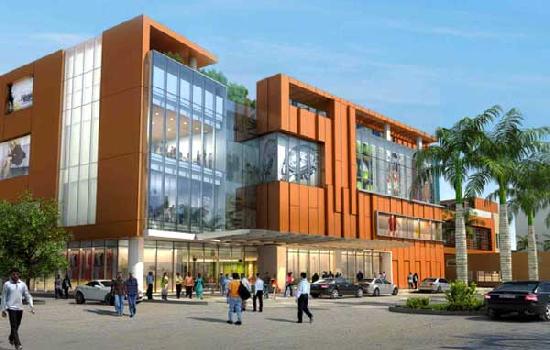
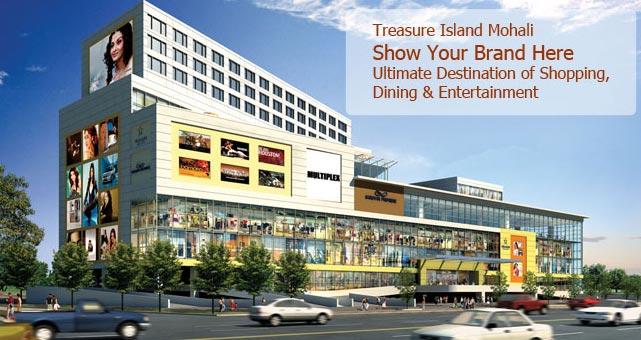
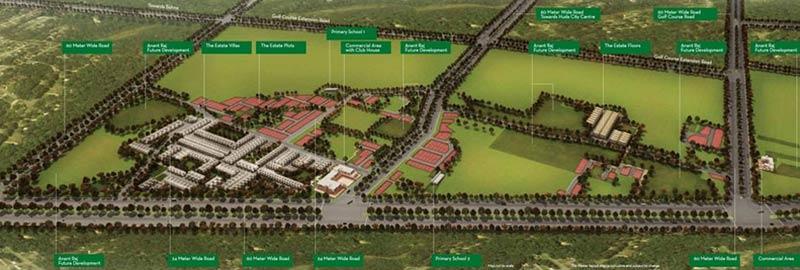
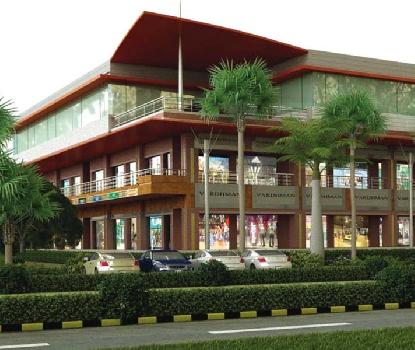
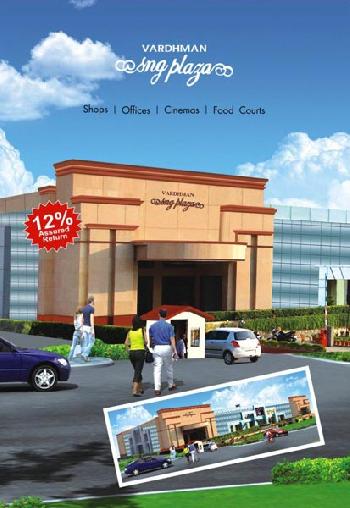
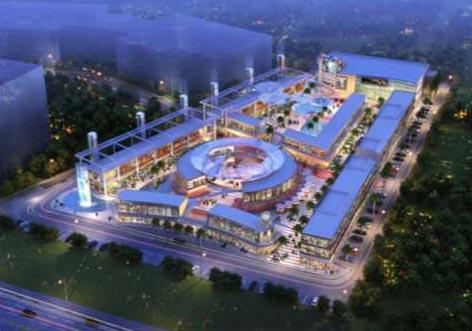
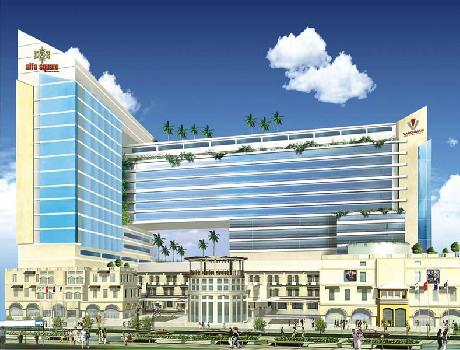 Note: Being an Intermediary, the role of RealEstateIndia.Com is limited to provide an online platform that is acting in the capacity of a search engine or advertising agency only, for the Users to showcase their property related information and interact for sale and buying purposes. The Users displaying their properties / projects for sale are solely... Note: Being an Intermediary, the role of RealEstateIndia.Com is limited to provide an online platform that is acting in the capacity of a search engine or advertising agency only, for the Users to showcase their property related information and interact for sale and buying purposes. The Users displaying their properties / projects for sale are solely responsible for the posted contents including the RERA compliance. The Users would be responsible for all necessary verifications prior to any transaction(s). We do not guarantee, control, be party in manner to any of the Users and shall neither be responsible nor liable for any disputes / damages / disagreements arising from any transactions read more
Note: Being an Intermediary, the role of RealEstateIndia.Com is limited to provide an online platform that is acting in the capacity of a search engine or advertising agency only, for the Users to showcase their property related information and interact for sale and buying purposes. The Users displaying their properties / projects for sale are solely... Note: Being an Intermediary, the role of RealEstateIndia.Com is limited to provide an online platform that is acting in the capacity of a search engine or advertising agency only, for the Users to showcase their property related information and interact for sale and buying purposes. The Users displaying their properties / projects for sale are solely responsible for the posted contents including the RERA compliance. The Users would be responsible for all necessary verifications prior to any transaction(s). We do not guarantee, control, be party in manner to any of the Users and shall neither be responsible nor liable for any disputes / damages / disagreements arising from any transactions read more
-
Property for Sale
- Real estate in Delhi
- Real estate in Mumbai
- Real estate in Gurgaon
- Real estate in Bangalore
- Real estate in Pune
- Real estate in Noida
- Real estate in Lucknow
- Real estate in Ghaziabad
- Real estate in Navi Mumbai
- Real estate in Greater Noida
- Real estate in Chennai
- Real estate in Thane
- Real estate in Ahmedabad
- Real estate in Jaipur
- Real estate in Hyderabad
-
Flats for Sale
-
Flats for Rent
- Flats for Rent in Delhi
- Flats for Rent in Mumbai
- Flats for Rent in Gurgaon
- Flats for Rent in Bangalore
- Flats for Rent in Pune
- Flats for Rent in Noida
- Flats for Rent in Lucknow
- Flats for Rent in Ghaziabad
- Flats for Rent in Navi Mumbai
- Flats for Rent in Greater Noida
- Flats for Rent in Chennai
- Flats for Rent in Thane
- Flats for Rent in Ahmedabad
- Flats for Rent in Jaipur
- Flats for Rent in Hyderabad
-
New Projects
- New Projects in Delhi
- New Projects in Mumbai
- New Projects in Gurgaon
- New Projects in Bangalore
- New Projects in Pune
- New Projects in Noida
- New Projects in Lucknow
- New Projects in Ghaziabad
- New Projects in Navi Mumbai
- New Projects in Greater Noida
- New Projects in Chennai
- New Projects in Thane
- New Projects in Ahmedabad
- New Projects in Jaipur
- New Projects in Hyderabad
-
