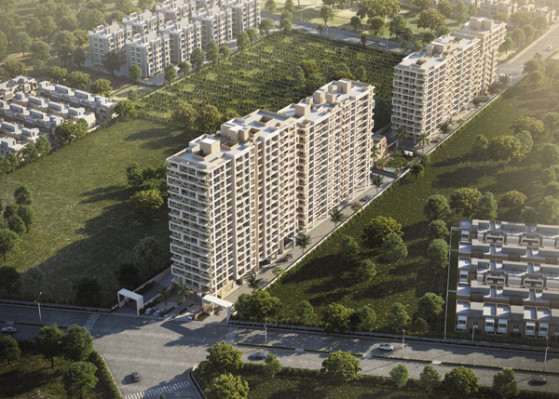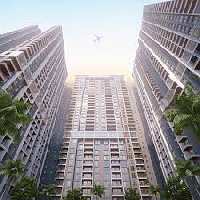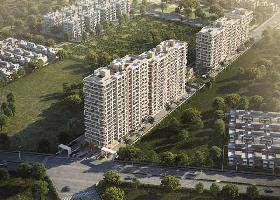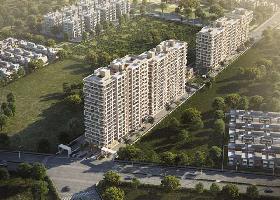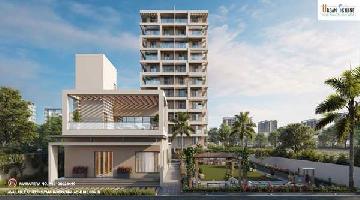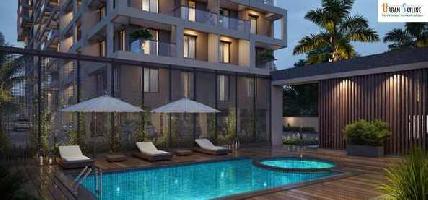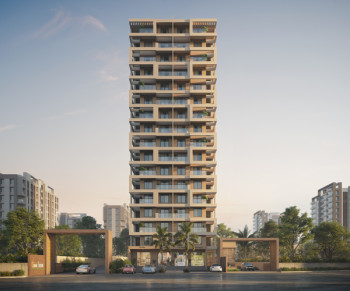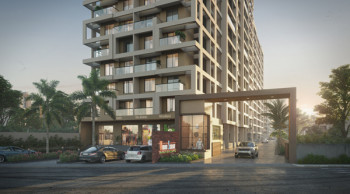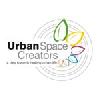-


-
-
 Pune
Pune
-
Search from Over 2500 Cities - All India
POPULAR CITIES
- New Delhi
- Mumbai
- Gurgaon
- Noida
- Bangalore
- Ahmedabad
- Navi Mumbai
- Kolkata
- Chennai
- Pune
- Greater Noida
- Thane
OTHER CITIES
- Agra
- Bhiwadi
- Bhubaneswar
- Bhopal
- Chandigarh
- Coimbatore
- Dehradun
- Faridabad
- Ghaziabad
- Haridwar
- Hyderabad
- Indore
- Jaipur
- Kochi
- Lucknow
- Ludhiana
- Nashik
- Nagpur
- Surat
- Vadodara
- Buy

-
Browse Properties for sale in Pune
- 18K+ Flats
- 3K+ Residential Plots
- 1K+ House
- 1K+ Agricultural Land
- 1K+ Office Space
- 802+ Builder Floors
- 642+ Commercial Shops
- 443+ Industrial Land
- 406+ Commercial Land
- 274+ Showrooms
- 194+ Villa
- 159+ Hotels
- 144+ Penthouse
- 125+ Farm House
- 117+ Factory
- 40+ Warehouse
- 39+ Studio Apartments
- 30+ Business Center
- 5+ Guest House
-
- Rent

-
Browse Rental Properties in Pune
-
- Projects

- Agents

-
Popular Localities for Real Estate Agents in Pune
-
- Services

-
Real Estate Services in Pune
-
- Post Property Free
-

-
Contact Us
Request a Call BackTo share your queries. Click here!
-
-
 Sign In
Sign In
Join FreeMy RealEstateIndia
-
- Home
- Residential Projects in Pune
- Residential Projects in Ravet Pune
- Urban Skyline in Ravet Pune
Urban Skyline
Ravet, Pune
59.72 Lac Onwards Flats / ApartmentsUrban Skyline 59.72 Lac (Onwards) Flats / Apartments-

Property Type
Flats / Apartments
-

Configuration
2, 3 BHK
-

Pricing
59.72 - 95 Lac
-

Possession
Dec 2026
-

Possession Status
Upcoming Projects
RERA STATUSDisclaimer
All the information displayed is as posted by the User and displayed on the website for informational purposes only. RealEstateIndia makes no representations and warranties of any kind, whether expressed or implied, for the Services and in relation to the accuracy or quality of any information transmitted or obtained at RealEstateIndia.com. You are hereby strongly advised to verify all information including visiting the relevant RERA website before taking any decision based on the contents displayed on the website.
...Read More Read LessSellers you may contact for more details
Properties in Urban Skyline
- Buy
- Rent
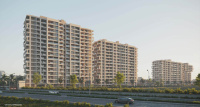 RERAParamountt RealtyContact
RERAParamountt RealtyContactRavet, Pune
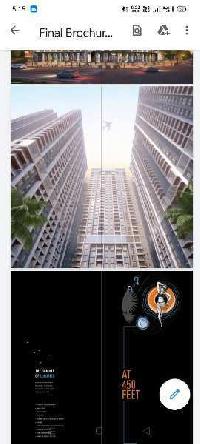 RERAShree Sai RealtyContact
RERAShree Sai RealtyContactRavet, Pune
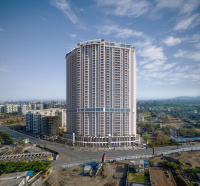 RERAHighrise realityContact
RERAHighrise realityContactRavet, Pune, Maharashtra
Sorry!!!Presently No property available for RENT in Urban Skyline
We will notify you when similar property is available for RENT.Yes Inform Me
Unit Configuration
View More View LessUnit Type Area Price (in ) 2 BHK 755 Sq.ft. (Carpet) 65 Lac2 BHK 905 Sq.ft. (Carpet) 77 Lac2 BHK 687 Sq.ft. (Built Up) 59.72 Lac2 BHK 695 Sq.ft. (Built Up) 60.34 Lac3 BHK 1042 Sq.ft. (Carpet) 88 Lac3 BHK 1125 Sq.ft. (Carpet) 95 Lac
About Urban Skyline
Urban Skyline brings a lifestyle that befits royalty with its beautiful apartments at Ravet. Your home will now serve as a perfect get-away after a tiring day at work, as Urban Skyline will make you f ...read more
About Urban Skyline
Urban Skyline brings a lifestyle that befits royalty with its beautiful apartments at Ravet. Your home will now serve as a perfect get-away after a tiring day at work, as Urban Skyline will make you forget that you are living in the heart of the city. These residential apartments in Ravet offer luxurious homes that amazingly escape the noise of the city center. The beautiful views and cross ventilation make your home a peaceful abode. In addition to that, there are number of benefits of living in apartments with a good locality. Urban Skyline is conveniently located at Ravet to provide unmatched connectivity from all the important landmarks and places of everyday utility such as various well-known hospitals, educational institutions, super-marts, parks, entertainment spots, recreational centres and so on.
Specifications
Structure Strong earthquake resistant IS Code complied RCC framed structure. High environmental performance enhancing natural light and ventilation. Masonry work 6”/4”thick internal and e ...read more
Structure
- Strong earthquake resistant IS Code complied RCC framed structure.
- High environmental performance enhancing natural light and ventilation.
- Masonry work
- 6”/4”thick internal and external walls.
Plaster
- External sand faced, sponge finished plaster for increased protection from weathering and formations.
- Smooth POP/Gypsum finish for internal walls.
Doors and Frames
- Decorative main door with both side laminated flush door with laminated/polished wooden door frames in living and bed rooms.
- Granite door frames in toilets and terraces with both side.
- Sliding / French doors for terraces attached to living rooms.
Windows
- High density powder coated aluminum sliding windows with mosquito net and M.S. grills.
- Granite windows frames.
- Clear 4 mm glass (ASAHI / MODI or equivalent brand).
- Toughen glass railing for terraces.
Kitchen
- Granite kitchen platform with stainless steel sink.
- 600x300 mms digital wall tiles up to ceiling.
- Provision for exhaust fan.
- R.O. water purifier.
- nd telephone points in living rooms and master bed rooms.
LEGRAND/L&T/SCHINDLER/VINAY switches.
- Adequate electrical points in all rooms with MCB & CLEB.
- AC point in master bed room.
- Automatic switching system for water tanks.
Painting
- Internal plastic emulsion paint (ASIAN/NEROLAC).
- External acrylic paint.
Amenities
-

CCTV Camera
-

Gymnasium
-

Hospital
-

Intercom
-

Indoor Games
-

Kids Play Area
Key Distance
S B Patil Public School - WD Express / Banglore Highway - 3 mins. Mukai Chowk - 3 mins. D Y Patil University - 5 mins. Akurdi Raliway Station - 5 mins. D’Mart / Reliance Mart - 5 mins. Symbiosi ...read more
- S B Patil Public School - WD
- Express / Banglore Highway - 3 mins.
- Mukai Chowk - 3 mins.
- D Y Patil University - 5 mins.
- Akurdi Raliway Station - 5 mins.
- D’Mart / Reliance Mart - 5 mins.
- Symbiosis University - 5 mins.
- Sentosa Resorts - 5 mins.
- Hinjewadi IT Park - 10 mins.
- Bhakti-Shakti Chowk - 10 mins.
- Aditya Birla Hospita - 10 mins.l
- Indira School & College - 10 mins.
Image Gallery of this Project
Location Map of Urban Skyline
About URBAN SPACE CREATORS
We have come a long way, setting new benchmarks in the construction and real estate with each project being better than the previous one delivered. Build on the tradition of quality and experience ...Read moreAbout URBAN SPACE CREATORS
We have come a long way, setting new benchmarks in the construction and real estate with each project being better than the previous one delivered. Build on the tradition of quality and experience we continue our constant endeavour to serve our customers with highest global standards of infrastructure and sustainable amenities to ensure superior quality of life for our customers. We have demonstrate high quality standards in project delivery, best environmental practices and high standard of occupational health and safety measures in construction industry.
Survey No. 83, BRTS Road, Ravet, Pune, Maharashtra
Frequently asked questions
-
Where is URBAN SPACE CREATORS Located?
URBAN SPACE CREATORS is located in Ravet, Pune.
-
What type of property can I find in URBAN SPACE CREATORS?
You can easily find 2 BHK, 3 BHK apartments in URBAN SPACE CREATORS.
-
What is the size of 2 BHK apartment in URBAN SPACE CREATORS?
The approximate size of a 2 BHK apartment here are 687 Sq.ft., 695 Sq.ft.
-
What is the size of 3 BHK apartment in URBAN SPACE CREATORS?
The approximate size of a 3 BHK apartment here are 1042 Sq.ft., 1125 Sq.ft.
-
What is the starting price of an apartment in URBAN SPACE CREATORS?
You can find an apartment in URBAN SPACE CREATORS at a starting price of 59.72 Lac.
-
By when can I gain possession of property in URBAN SPACE CREATORS?
You can get complete possession of your property here by Dec 2026.
Urban Skyline Get Best Offer on this Project
Similar Projects










Similar Searches
-
Properties for Sale in Ravet, Pune
-
Properties for Rent in Ravet, Pune
-
Property for sale in Ravet, Pune by Budget
Note: Being an Intermediary, the role of RealEstateIndia.Com is limited to provide an online platform that is acting in the capacity of a search engine or advertising agency only, for the Users to showcase their property related information and interact for sale and buying purposes. The Users displaying their properties / projects for sale are solely... Note: Being an Intermediary, the role of RealEstateIndia.Com is limited to provide an online platform that is acting in the capacity of a search engine or advertising agency only, for the Users to showcase their property related information and interact for sale and buying purposes. The Users displaying their properties / projects for sale are solely responsible for the posted contents including the RERA compliance. The Users would be responsible for all necessary verifications prior to any transaction(s). We do not guarantee, control, be party in manner to any of the Users and shall neither be responsible nor liable for any disputes / damages / disagreements arising from any transactions read more
-
Property for Sale
- Real estate in Delhi
- Real estate in Mumbai
- Real estate in Gurgaon
- Real estate in Bangalore
- Real estate in Pune
- Real estate in Noida
- Real estate in Lucknow
- Real estate in Ghaziabad
- Real estate in Navi Mumbai
- Real estate in Greater Noida
- Real estate in Chennai
- Real estate in Thane
- Real estate in Ahmedabad
- Real estate in Jaipur
- Real estate in Hyderabad
-
Flats for Sale
-
Flats for Rent
- Flats for Rent in Delhi
- Flats for Rent in Mumbai
- Flats for Rent in Gurgaon
- Flats for Rent in Bangalore
- Flats for Rent in Pune
- Flats for Rent in Noida
- Flats for Rent in Lucknow
- Flats for Rent in Ghaziabad
- Flats for Rent in Navi Mumbai
- Flats for Rent in Greater Noida
- Flats for Rent in Chennai
- Flats for Rent in Thane
- Flats for Rent in Ahmedabad
- Flats for Rent in Jaipur
- Flats for Rent in Hyderabad
-
New Projects
- New Projects in Delhi
- New Projects in Mumbai
- New Projects in Gurgaon
- New Projects in Bangalore
- New Projects in Pune
- New Projects in Noida
- New Projects in Lucknow
- New Projects in Ghaziabad
- New Projects in Navi Mumbai
- New Projects in Greater Noida
- New Projects in Chennai
- New Projects in Thane
- New Projects in Ahmedabad
- New Projects in Jaipur
- New Projects in Hyderabad
-
