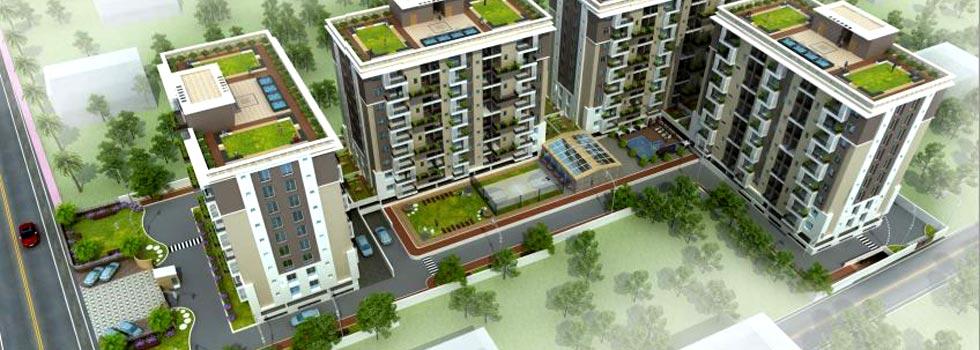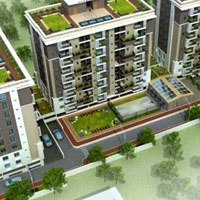-


-
-
 Patna
Patna
-
Search from Over 2500 Cities - All India
POPULAR CITIES
- New Delhi
- Mumbai
- Gurgaon
- Noida
- Bangalore
- Ahmedabad
- Navi Mumbai
- Kolkata
- Chennai
- Pune
- Greater Noida
- Thane
OTHER CITIES
- Agra
- Bhiwadi
- Bhubaneswar
- Bhopal
- Chandigarh
- Coimbatore
- Dehradun
- Faridabad
- Ghaziabad
- Haridwar
- Hyderabad
- Indore
- Jaipur
- Kochi
- Lucknow
- Ludhiana
- Nashik
- Nagpur
- Surat
- Vadodara
- Buy

- Rent

- Projects

-
Popular Localites for Real Estate Projects in Patna
-
- Agents

-
Popular Localities for Real Estate Agents in Patna
-
- Services

-
Real Estate Services in Patna
-
- Post Property Free
-

-
Contact Us
Request a Call BackTo share your queries. Click here!
-
-
 Sign In
Sign In
Join FreeMy RealEstateIndia
-
- Home
- Residential Projects in Patna
- Residential Projects in Saguna More Patna
- Universal Royal Residency in Saguna More Patna
Universal Royal Residency
Saguna More, Patna
42.02 Lac Onwards Flats / ApartmentsUniversal Royal Residency 42.02 Lac (Onwards) Flats / Apartments-

Property Type
Flats / Apartments
-

Configuration
2, 3 BHK
-

Area of Flats / Apartments
1190 - 1495 Sq.ft.
-

Pricing
42.02 - 52 Lac
-

Possession Status
Ongoing Projects
RERA STATUS Not Available Website: https://rera.bihar.gov.in/
Disclaimer
All the information displayed is as posted by the User and displayed on the website for informational purposes only. RealEstateIndia makes no representations and warranties of any kind, whether expressed or implied, for the Services and in relation to the accuracy or quality of any information transmitted or obtained at RealEstateIndia.com. You are hereby strongly advised to verify all information including visiting the relevant RERA website before taking any decision based on the contents displayed on the website.
...Read More Read LessProperties in Universal Royal Residency
- Buy
- Rent
Sorry!!!Presently No property available for RENT in Universal Royal Residency
We will notify you when similar property is available for RENT.Yes Inform Me
Unit Configuration
Unit Type Area Price (in ) 2 BHK+2T 1190 Sq.ft. (Built Up) 42.02 Lac3 BHK+2T 1495 Sq.ft. (Built Up) 52 LacAbout Universal Royal Residency
Universal Royal Residency, a well-designed and developed project by Universal Green Infra Limited., is based in Saguna More,Patna, Bihar. The projector offers comfortable and elegant 2 BHK and 3 BHK h ...read more
About Universal Royal Residency
Universal Royal Residency, a well-designed and developed project by Universal Green Infra Limited., is based in Saguna More,Patna, Bihar. The projector offers comfortable and elegant 2 BHK and 3 BHK homes at affordable cost. A vast and exquisitely designed work spaces that are bound to satisfy your highest level of expectations.
Specifications
Structure - RCC frame structure building with seismic zone IV compliance 200/100th AAC wall.Doors Main Door: 125x62.5 mm thick sal wood frame including decorative wooden bead all around. - Solid core ...read more
Structure
- RCC frame structure building with seismic zone IV compliance 200/100th AAC wall.
Doors
Main Door: 125x62.5 mm thick sal wood frame including decorative wooden bead all around.
- Solid core flush door(green ply/century/mayur)make
- Teak veneer finishes with natural polish on both sides
Toilet Door:
- 125 X 62.5 mm thick sal wood frame including decorative wooden bead all around.
- Solid core flush door (green ply/century/mayur) or equivalent make.
- Teak veneer finishes with natural polish on front side and white laminate finish on internal side.
Internal Door:
- 125 X 62.5 mm thick Sal wood frame including decorative wooden bead all around.
- Solid core flush door (green ply/century/mayur) or equivalent make.
- Teak veneer finish with natural polish on front side and synthetic enamel finish on internal side
Balcony Door
- Wooden/UPVC sliding shutter
Windows
- UPVC/Wooden frames and shutters with 3mm thick reflective/clear glass including MS grill.
Flooring
Main Lobbies: granite/marble/vitrified tile Common lobbies and corridor- granite/marble/vitrified tile Staircase- granite/ marble/ kota stone Parking- parking tile flooring
Apartment Flooring
Living and Dining Room: vitrified tiles
Master Bed Room : Engineered wooden flooring
Kitchen and Utility: anti-skid vitrified tile
Toilets: anti-skid ceramic tiles
Balconies: antiskid ceramic tiles
Kitchen
- Granite counter with stainless steel sink of ISI mark.
Campus
- Pathway and Driveway- Cement Interlocking Tiles
Dado
Lift lobbies: Vitrified/ granite/decorative tiles
Toilets: Glazed ceramic tiles up to 7' height
Kitchen: glazed ceramic tiles up to 2 heights above counter.
Toilets
- White glazed vitreous wash basin of Parryware, Hindware.
- Roca or equivalent make in all toilets.
- White glazed vitreous EWCs of Parryware, Hindware.
- Roca or equivalent make in all toilets.
- Hot and Cold water wall mixer of Jaquar or equivalent make in all toilets.
- Acrylic/fibre glass cisterns in white colour in toilets
- Health faucet in all toilets
Painting and Cladding
Internal walls and Ceilings: plaster of pans/interior grade wall putty surface only
External Finish: Partially Exterior grade acrylic emulsion paint over wall putty of ICI / berger or equivalent make. And High Pressure laminate cladding over plastered surface (Century ply board limited) or equivalent make. MS grills and Railings : Synthetic enamel paint of approved shade and colour.
- Electrical Outline Specifications
- All electrical wiring in concealed conduit and using PVC insulated copper wires with modular switches of RR kable/Havells or equivalent make. Adequate lighting/power point socket and outlets in each room.
AC Points
All bedrooms and living rooms: Provision for split AC (wiring and external socket point only)
TV Points
Living Room and Master Bedroom: Complete with wiring and outlet
DTH Connection: 0TH conduit shall be provided in the ducts from terrace to the individual units
- TV wiring up to the ducts from living and master bedrooms only
Telephone Points
Living Room and Master Bedroom: Complete with wiring and outlet
All other Bedrooms: (only conduits- no wiring and outlet)
Data Point: Master bedroom/living room/children's bedroom
Exhaust Fan Point: Complete with wiring and outlet in all toilets and kitchen
Water Purifier Point: Complete with wiring and outlet in kitchen
Washing Machine Point: Complete with wiring and outlet in utility
Copper piping for gas: From supply pipe to cooking hub shall be provided
Generator: kirlosker or equivalent silent generator of adequate capacity
Water Proofing
- Terrace and Sunken Slab water Proofing by DR. Fixit/Choksey chemical or equivalent
Boring and Tube Well
- Boring and tube well of adequate capacity with adequate size ISI mark submersible Dump
Landscape Work
- Campus landscaping work shall be done as per design
- Drawing and specification given by architectAmenities
-

Club House
-

Gymnasium
-

Lift
-

Maintenance Staff
-

Power Backup
-

Park
Location Map of Universal Royal Residency
About Universal Green Infra Limited.
2bhk comfutable flat, Near r.K purum, Saguna more danapur, Located st.Keran's school. All major electricity and water supply connections are already installed.Saguna More Danapur, Patna, Bihar
Frequently asked questions
-
Where is Universal Green Infra Limited. Located?
Universal Green Infra Limited. is located in Saguna More, Patna.
-
What type of property can I find in Universal Green Infra Limited.?
You can easily find 2 BHK, 3 BHK apartments in Universal Green Infra Limited..
-
What is the size of 2 BHK apartment in Universal Green Infra Limited.?
The approximate size of a 2 BHK apartment here is 1190 Sq.ft.
-
What is the size of 3 BHK apartment in Universal Green Infra Limited.?
The approximate size of a 3 BHK apartment here is 1495 Sq.ft.
-
What is the starting price of an apartment in Universal Green Infra Limited.?
You can find an apartment in Universal Green Infra Limited. at a starting price of 42 Lac.
Universal Royal Residency Get Best Offer on this Project
Similar Projects










Similar Searches
-
Properties for Sale in Saguna More, Patna
-
Properties for Rent in Saguna More, Patna
-
Property for sale in Saguna More, Patna by Budget
Note: Being an Intermediary, the role of RealEstateIndia.Com is limited to provide an online platform that is acting in the capacity of a search engine or advertising agency only, for the Users to showcase their property related information and interact for sale and buying purposes. The Users displaying their properties / projects for sale are solely... Note: Being an Intermediary, the role of RealEstateIndia.Com is limited to provide an online platform that is acting in the capacity of a search engine or advertising agency only, for the Users to showcase their property related information and interact for sale and buying purposes. The Users displaying their properties / projects for sale are solely responsible for the posted contents including the RERA compliance. The Users would be responsible for all necessary verifications prior to any transaction(s). We do not guarantee, control, be party in manner to any of the Users and shall neither be responsible nor liable for any disputes / damages / disagreements arising from any transactions read more
-
Property for Sale
- Real estate in Delhi
- Real estate in Mumbai
- Real estate in Gurgaon
- Real estate in Bangalore
- Real estate in Pune
- Real estate in Noida
- Real estate in Lucknow
- Real estate in Ghaziabad
- Real estate in Navi Mumbai
- Real estate in Greater Noida
- Real estate in Chennai
- Real estate in Thane
- Real estate in Ahmedabad
- Real estate in Jaipur
- Real estate in Hyderabad
-
Flats for Sale
-
Flats for Rent
- Flats for Rent in Delhi
- Flats for Rent in Mumbai
- Flats for Rent in Gurgaon
- Flats for Rent in Bangalore
- Flats for Rent in Pune
- Flats for Rent in Noida
- Flats for Rent in Lucknow
- Flats for Rent in Ghaziabad
- Flats for Rent in Navi Mumbai
- Flats for Rent in Greater Noida
- Flats for Rent in Chennai
- Flats for Rent in Thane
- Flats for Rent in Ahmedabad
- Flats for Rent in Jaipur
- Flats for Rent in Hyderabad
-
New Projects
- New Projects in Delhi
- New Projects in Mumbai
- New Projects in Gurgaon
- New Projects in Bangalore
- New Projects in Pune
- New Projects in Noida
- New Projects in Lucknow
- New Projects in Ghaziabad
- New Projects in Navi Mumbai
- New Projects in Greater Noida
- New Projects in Chennai
- New Projects in Thane
- New Projects in Ahmedabad
- New Projects in Jaipur
- New Projects in Hyderabad
-






