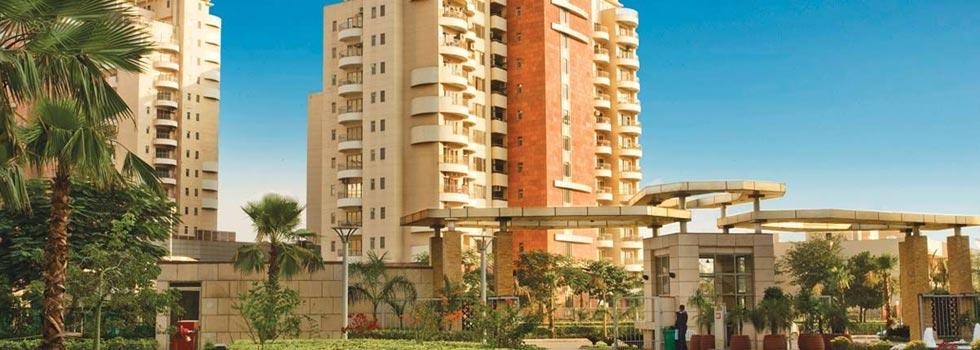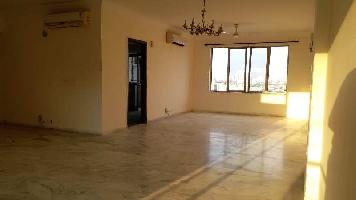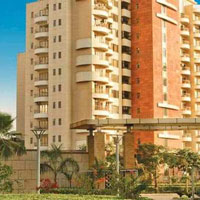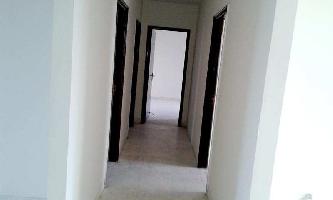-


-
-
 Gurgaon
Gurgaon
-
Search from Over 2500 Cities - All India
POPULAR CITIES
- New Delhi
- Mumbai
- Gurgaon
- Noida
- Bangalore
- Ahmedabad
- Navi Mumbai
- Kolkata
- Chennai
- Pune
- Greater Noida
- Thane
OTHER CITIES
- Agra
- Bhiwadi
- Bhubaneswar
- Bhopal
- Chandigarh
- Coimbatore
- Dehradun
- Faridabad
- Ghaziabad
- Haridwar
- Hyderabad
- Indore
- Jaipur
- Kochi
- Lucknow
- Ludhiana
- Nashik
- Nagpur
- Surat
- Vadodara
- Buy

-
Browse Properties for sale in Gurgaon
- 15K+ Flats
- 5K+ Residential Plots
- 4K+ Builder Floors
- 1K+ Commercial Shops
- 1K+ House
- 794+ Agricultural Land
- 701+ Office Space
- 632+ Commercial Land
- 577+ Farm House
- 255+ Factory
- 243+ Industrial Land
- 157+ Showrooms
- 157+ Villa
- 129+ Hotels
- 112+ Penthouse
- 76+ Warehouse
- 65+ Business Center
- 57+ Studio Apartments
- 34+ Guest House
-
- Rent

-
Browse Rental Properties in Gurgaon
-
- Projects

- Agents

-
Popular Localities for Real Estate Agents in Gurgaon
-
- Services

-
Real Estate Services in Gurgaon
-
- Post Property Free
-

-
Contact Us
Request a Call BackTo share your queries. Click here!
-
-
 Sign In
Sign In
Join FreeMy RealEstateIndia
-
- Home
- Residential Projects in Gurgaon
- Residential Projects in Sector 30 Gurgaon
- Unitech The World Spa in Sector 30 Gurgaon
Unitech The World Spa
Sector 30 Gurgaon
4.50 Cr. Onwards Flats / ApartmentsUnitech The World Spa 4.50 Cr. (Onwards) Flats / Apartments-

Property Type
Flats / Apartments
-

Configuration
4, 5 BHK
-

Area of Flats / Apartments
4280 - 7000 Sq.ft.
-

Pricing
4.50 - 6.50 Cr.
-

Possession Status
Completed Projects
RERA STATUS Not Available Website: http://www.harera.in/
Disclaimer
All the information displayed is as posted by the User and displayed on the website for informational purposes only. RealEstateIndia makes no representations and warranties of any kind, whether expressed or implied, for the Services and in relation to the accuracy or quality of any information transmitted or obtained at RealEstateIndia.com. You are hereby strongly advised to verify all information including visiting the relevant RERA website before taking any decision based on the contents displayed on the website.
...Read More Read LessProperties in Unitech The World Spa
- Buy
- Rent
 13 Jan, 2025SAM RealtorsContact
13 Jan, 2025SAM RealtorsContactSector 30, Gurgaon
 27 Jan, 2025SAM RealtorsContact
27 Jan, 2025SAM RealtorsContactSector 30, Gurgaon
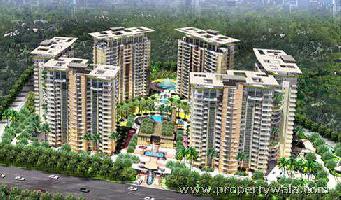 Srishti Realty Pvt. Ltd.Contact
Srishti Realty Pvt. Ltd.ContactSector 30, Gurgaon
Unit Configuration
View More View LessUnit Type Area Price (in ) 4 BHK 4280 Sq.ft. (Built Up) 4.50 Cr.4 BHK 4600 Sq.ft. (Built Up) 5.25 Cr.5 BHK 5200 Sq.ft. (Built Up) 5.20 Cr.5 BHK 7000 Sq.ft. (Built Up) 6.50 Cr.
About Unitech The World Spa
The most prestigious residential project so far. Spread over an area of 21 acres of land, the project is divided into Spa East and Spa West. Two distinct but compatible architectural vocabularies diff ...read more
About Unitech The World Spa
The most prestigious residential project so far. Spread over an area of 21 acres of land, the project is divided into Spa East and Spa West. Two distinct but compatible architectural vocabularies differentiate the designs of both these parts. The project comprises of townhouses, 4/5 bedroom apartments and penthouses spread over 11 towers.
Both Spa East and Spa West have their independent clubs with facilities like Swimming Pool, Indoor Lap Pool, Kids Splash Pool, Spa facilities, Jacuzzi etc.
Specifications
Exterior- High performance glazing system with anodized aluminium framing- Prefinished Aluminium Composite Panel cladding in selected areas- Combination of stone and textured paint finishStructural De ...read more
Exterior
- High performance glazing system with anodized aluminium framing
- Prefinished Aluminium Composite Panel cladding in selected areas
- Combination of stone and textured paint finish
Structural Design
- Earth-quake resistant RCC framed construction with infill brick walls
- Olid, durable reinforced concrete construction
Building Systems
- All building systems incorporate energy efficient technologies
Landscaping
- Themed landscaped plazas provide bold and impressive entrances to each tower.
- Main arrival plaza feature a drive court with vehicle drop-off area.
- The garden is an inviting haven for pedestrians to stroll , relax or gather for outdoor events on the plaza.
- Landscaped play areas for children with play equipments.
- Mechanical / Electrical Design
- Copper electrical wiring throughout in concealed conduit with provision for light points, Power point, T V & Telephone sockets with M.C.B's.
- Separate transformer to power live work only.
- Two-stage fire alarm system.
General
Designed by Callison
- Imported marble in living and dining area
- Laminated wooden flooring in bedrooms
- Anti-skid ceramic tiles in all balconies
- Seasoned hardwood frames with European style moulded shutters
- False ceiling in washrooms and kitchen areas
- Windows are powder coated / anodized Aluminium glazing
- Provision of copper conduits and drainage pipes for full air
- Conditioning(for split air-conditioning)
- 3 colour schemes options to choose from
Kitchen
- Polished granite slab countertop with honed edges
- Anti skid ceramic tile on floor
- Ceramic tiles upto 2' above working platform , rest is Acrylic Emulsion paint
- Granite counter with double bowl stainless steel sink with drain board and geyser
Elevators
- Two passengers and one service high performance elevator system
- Improved acceleration and deceleration
- Cab finishes of same high quality as main lobby
Club
- Swimming pool , Indoor lap pool , Kid's Splash pool , Spa Facilities , Jacuzzi , Steam room
- Squash court , Tennis court , Badminton court
- Indoor games(table tennis, pool table)and putting green
Cigar room
- Private multi-seat screening room arranged in a professional tiered floor configuration with state-of-art screening facilities including surround sound and professional screen system
- Separate meeting room with designer furniture , fax ,internet
- Multi-purpose hall with facilities for banquet, dining hall
- Fitted out kitchenette for entertaining in a meeting room
- State-of-the-art health club featuring reception / waiting areas, fully equipped exercise areas, fitness rooms, massage room, steam room, change rooms, lockers
- High speed internet connection in club and pool side
Bathroom / Powder Room
- Polished granite slab counter with honed edges
- Anti-skid ceramic tile flooring
- Imported glazed wall tiles
- Undercounter elliptical vanity basin
- Undercounter gently curved geometric basin for powder room
- Bath tub with Jacuzzi fittings in toilets of Master Bedroom
Granite/Marble counter
- Single lever CP fittings & geysers
- His & Her sinks in toilets of Master BedroomAmenities
-

Club House
-

Gymnasium
-

Lift
-

Maintenance Staff
-

Park
-

Reserved Parking
Location Map of Unitech The World Spa
About Unitech
Our company is a professional entity in the real estate sector. We are a recognized builder in the city. With a full-fledged team of construction experts, we’ve successfully constructed and rebuild ...Read moreAbout Unitech
Our company is a professional entity in the real estate sector. We are a recognized builder in the city. With a full-fledged team of construction experts, we’ve successfully constructed and rebuild many properties in the real estate sector. Whether it is a commercial property or residential building, we render equal services at pocket-friendly market rates. Approach us now!
mp nagar, Hoshangabad Road, Bhopal, Madhya PradeshOther Projects of this Builder
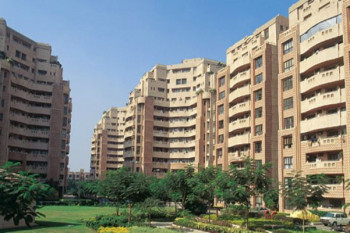 Unitech Heritage City
Unitech Heritage City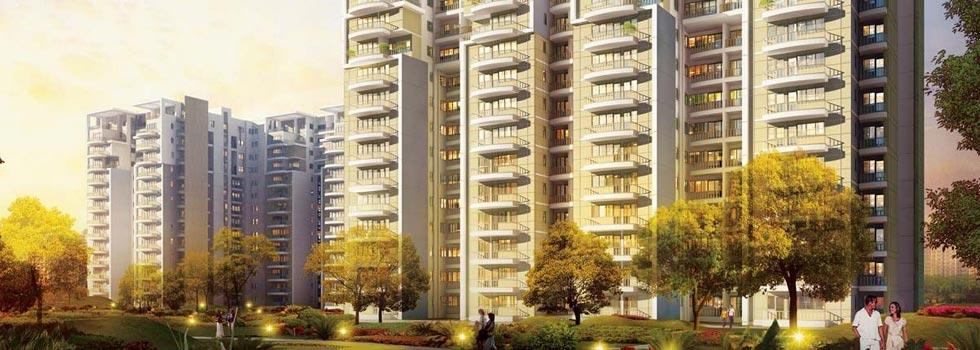 Exquisite
Exquisite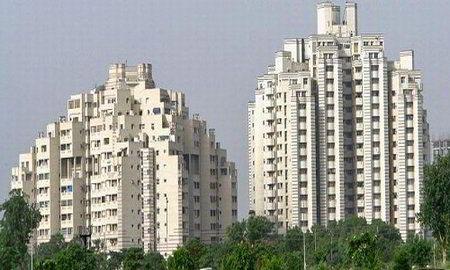 Unitech Ivory Tower
Unitech Ivory Tower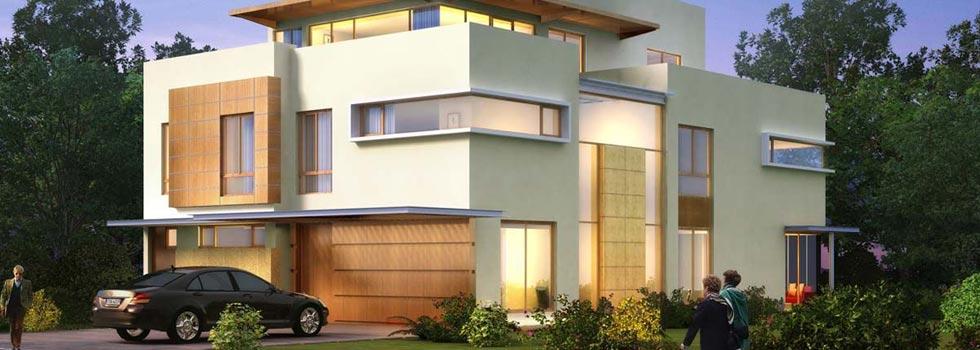 Unitech Opulence
Unitech Opulence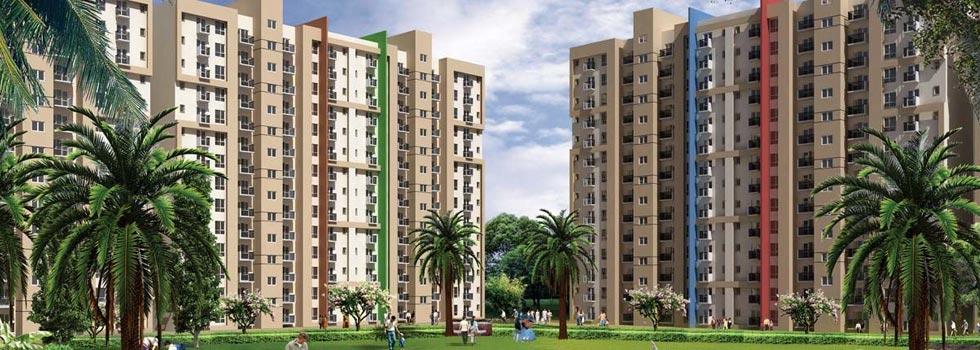 Unitech Residences
Unitech Residences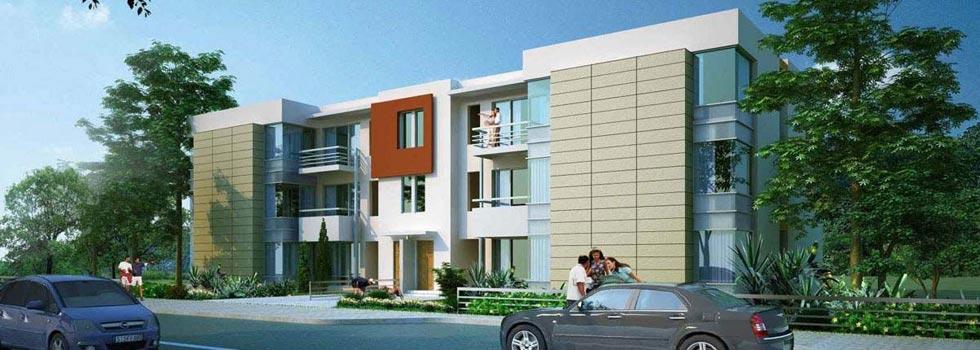 Unitech Independent Floors
Unitech Independent Floors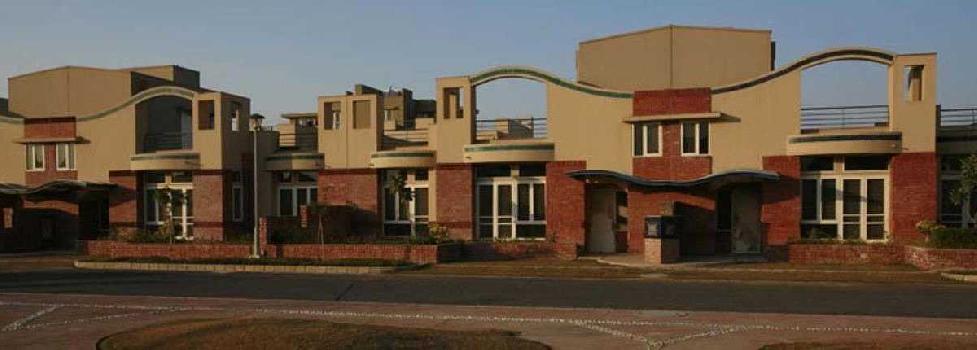 Nirvana Country Aspen Greens
Nirvana Country Aspen Greens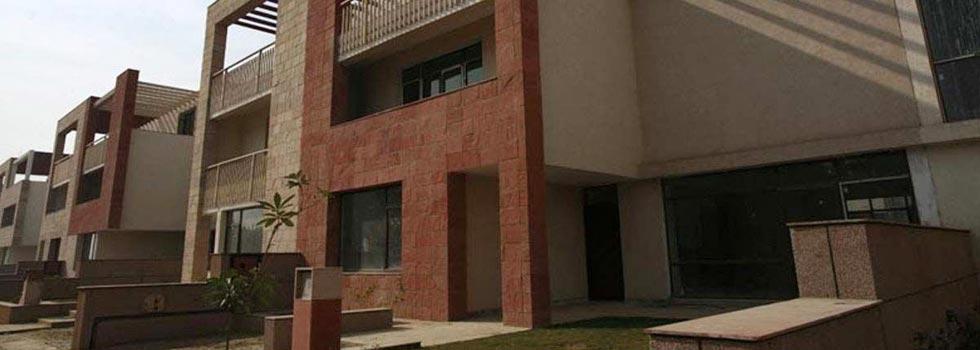 Espace
Espace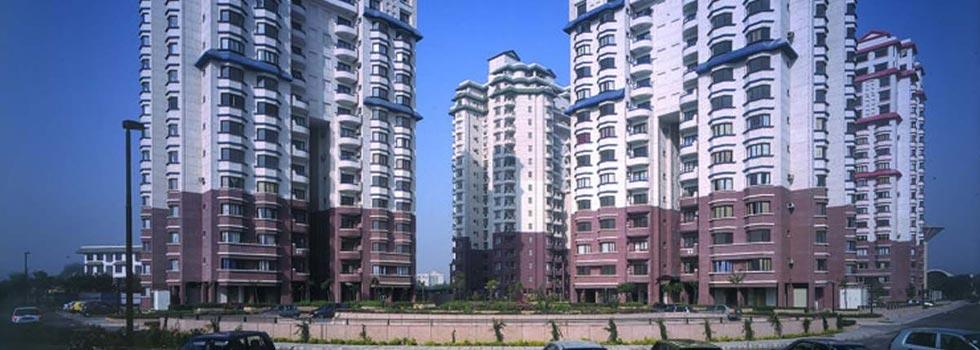 Unitech The PalmsResidential ApartmentsSouth City 1, Gurgaon14.50 Lac-18.50 Lac1150-1550 /Sq.ft.2, 3 BHK Apartment
Unitech The PalmsResidential ApartmentsSouth City 1, Gurgaon14.50 Lac-18.50 Lac1150-1550 /Sq.ft.2, 3 BHK Apartment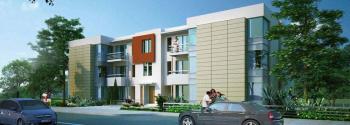 Espace Nirvana Country
Espace Nirvana CountryFrequently asked questions
-
Where is Unitech Located?
Unitech is located in Sector 30 Gurgaon.
-
What type of property can I find in Unitech?
You can easily find 4 BHK, 5 BHK apartments in Unitech.
-
What is the size of 4 BHK apartment in Unitech?
The approximate size of a 4 BHK apartment here are 4280 Sq.ft., 4600 Sq.ft.
-
What is the size of 5 BHK apartment in Unitech?
The approximate size of a 5 BHK apartment here are 5200 Sq.ft., 7000 Sq.ft.
-
What is the starting price of an apartment in Unitech?
You can find an apartment in Unitech at a starting price of 5.20 Cr..
Unitech The World Spa Get Best Offer on this Project
Similar Projects










Similar Searches
-
Properties for Sale in Sector 30 Gurgaon
-
Properties for Rent in Sector 30 Gurgaon
-
Property for sale in Sector 30 Gurgaon by Budget
Note: Being an Intermediary, the role of RealEstateIndia.Com is limited to provide an online platform that is acting in the capacity of a search engine or advertising agency only, for the Users to showcase their property related information and interact for sale and buying purposes. The Users displaying their properties / projects for sale are solely... Note: Being an Intermediary, the role of RealEstateIndia.Com is limited to provide an online platform that is acting in the capacity of a search engine or advertising agency only, for the Users to showcase their property related information and interact for sale and buying purposes. The Users displaying their properties / projects for sale are solely responsible for the posted contents including the RERA compliance. The Users would be responsible for all necessary verifications prior to any transaction(s). We do not guarantee, control, be party in manner to any of the Users and shall neither be responsible nor liable for any disputes / damages / disagreements arising from any transactions read more
-
Property for Sale
- Real estate in Delhi
- Real estate in Mumbai
- Real estate in Gurgaon
- Real estate in Bangalore
- Real estate in Pune
- Real estate in Noida
- Real estate in Lucknow
- Real estate in Ghaziabad
- Real estate in Navi Mumbai
- Real estate in Greater Noida
- Real estate in Chennai
- Real estate in Thane
- Real estate in Ahmedabad
- Real estate in Jaipur
- Real estate in Hyderabad
-
Flats for Sale
-
Flats for Rent
- Flats for Rent in Delhi
- Flats for Rent in Mumbai
- Flats for Rent in Gurgaon
- Flats for Rent in Bangalore
- Flats for Rent in Pune
- Flats for Rent in Noida
- Flats for Rent in Lucknow
- Flats for Rent in Ghaziabad
- Flats for Rent in Navi Mumbai
- Flats for Rent in Greater Noida
- Flats for Rent in Chennai
- Flats for Rent in Thane
- Flats for Rent in Ahmedabad
- Flats for Rent in Jaipur
- Flats for Rent in Hyderabad
-
New Projects
- New Projects in Delhi
- New Projects in Mumbai
- New Projects in Gurgaon
- New Projects in Bangalore
- New Projects in Pune
- New Projects in Noida
- New Projects in Lucknow
- New Projects in Ghaziabad
- New Projects in Navi Mumbai
- New Projects in Greater Noida
- New Projects in Chennai
- New Projects in Thane
- New Projects in Ahmedabad
- New Projects in Jaipur
- New Projects in Hyderabad
-
