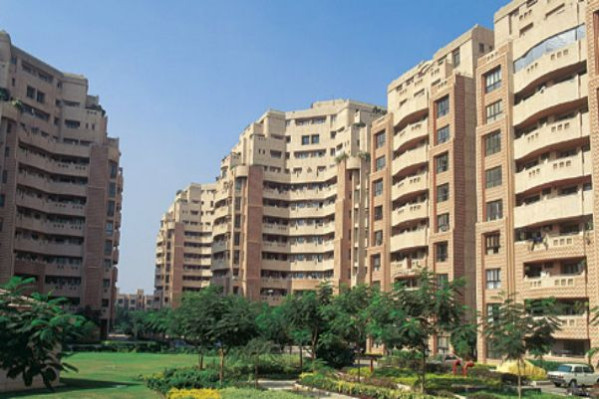-


-
-
 Gurgaon
Gurgaon
-
Search from Over 2500 Cities - All India
POPULAR CITIES
- New Delhi
- Mumbai
- Gurgaon
- Noida
- Bangalore
- Ahmedabad
- Navi Mumbai
- Kolkata
- Chennai
- Pune
- Greater Noida
- Thane
OTHER CITIES
- Agra
- Bhiwadi
- Bhubaneswar
- Bhopal
- Chandigarh
- Coimbatore
- Dehradun
- Faridabad
- Ghaziabad
- Haridwar
- Hyderabad
- Indore
- Jaipur
- Kochi
- Lucknow
- Ludhiana
- Nashik
- Nagpur
- Surat
- Vadodara
- Buy

-
Browse Properties for sale in Gurgaon
- 15K+ Flats
- 5K+ Residential Plots
- 4K+ Builder Floors
- 1K+ Commercial Shops
- 1K+ House
- 794+ Agricultural Land
- 696+ Office Space
- 631+ Commercial Land
- 573+ Farm House
- 257+ Factory
- 243+ Industrial Land
- 157+ Villa
- 156+ Showrooms
- 130+ Hotels
- 111+ Penthouse
- 76+ Warehouse
- 65+ Business Center
- 58+ Studio Apartments
- 34+ Guest House
-
- Rent

-
Browse Rental Properties in Gurgaon
-
- Projects

- Agents

-
Popular Localities for Real Estate Agents in Gurgaon
-
- Services

-
Real Estate Services in Gurgaon
-
- Post Property Free
-

-
Contact Us
Request a Call BackTo share your queries. Click here!
-
-
 Sign In
Sign In
Join FreeMy RealEstateIndia
-
- Home
- Residential Projects in Gurgaon
- Residential Projects in MG Road Gurgaon
- Unitech Heritage City in MG Road Gurgaon
Unitech Heritage City
MG Road, Gurgaon
2.64 Cr. Onwards Flats / ApartmentsUnitech Heritage City 2.64 Cr. (Onwards) Flats / Apartments-

Property Type
Flats / Apartments
-

Configuration
4 BHK
-

Area of Flats / Apartments
1960 - 3250 Sq.ft.
-

Pricing
2.64 - 3.82 Cr.
-

Possession Status
Completed Projects
RERA STATUS Not Available Website: http://www.harera.in/
Disclaimer
All the information displayed is as posted by the User and displayed on the website for informational purposes only. RealEstateIndia makes no representations and warranties of any kind, whether expressed or implied, for the Services and in relation to the accuracy or quality of any information transmitted or obtained at RealEstateIndia.com. You are hereby strongly advised to verify all information including visiting the relevant RERA website before taking any decision based on the contents displayed on the website.
...Read More Read LessUnit Configuration
Unit Type Area Price (in ) 4 BHK 1960 Sq.ft. (Built Up) 2.64 Cr.4 BHK 3250 Sq.ft. (Built Up) 3.82 Cr.About Unitech Heritage City
These exclusive apartments combine world-class luxury with premium architectural styling. Situated on a sprawling 24-acre this beautiful complex boasts of exclusive conveniences like stringent securit ...read more
About Unitech Heritage City
These exclusive apartments combine world-class luxury with premium architectural styling. Situated on a sprawling 24-acre this beautiful complex boasts of exclusive conveniences like stringent security, wide-open space, parks, schools, health center & shopping arcade.
The Manhattan personal floors, are all 4-bedroom apartments. There are just two apartments to a floor. Come home to a place that's unconfined, stretch your legs on a lazy Sunday and hear the soft whistle of the wind.
Specifications
Structure Earthquake : Earthquake-resistant RCC framed construction with infill brick walls Wall Finish : Internal - Brick work / Cement Blocks in cement mortar Roof - R.C.C Slab beams Wall Fin ...read more
Structure
Earthquake : Earthquake-resistant RCC framed construction with infill brick walls
Wall Finish : Internal - Brick work / Cement Blocks in cement mortar Roof - R.C.C Slab beams
Wall Finish
Internal : All internal walls plastered & painted in pleasing pastel shades of plastic emulsion, ceiling white
External : Exquisitely designed, permanent classical exteriors
Flooring
Drawing, Dining Rooms, Bedrooms, Lobby : Marble
Balconies : Select Ceramic/ Granite Tiles
Servant's Area : Mosaic
Kitchen
Flooring : Select Ceramic/ Granite Tiles
Dado : Working Platform in polished granite with stainless steel double bowl sink
Walls : Ceramic Tiles, 2 ft. over working platform
Toilets
Flooring : Select Ceramic/ Granite Tiles
Walls : Select Ceramic Tiles upto ceiling
Fixtures : Pastel colour wash basin and European WC, a mirror, a towel rail & hot and cold water pipe system (without geysers), C.P. Single lever mixers in wash basin & shower (ordinary tap in servant's toilet & white WC)
Doors
Teak wood panelled shutters
Windows
Powder-coated aluminium windows
Grills
All external openings to have mild steel grills
Electrical
Copper Electrical wiring throughout in concealed conduit with provision for lights & power points as well as TV and telephone outlets in all living areas. Moulded plastic switches & sockets.
Water Supply
Round the clock water supply.
Amenities
-

Club House
-

Gymnasium
-

Lift
-

Maintenance Staff
-

Power Backup
-

Park
Location Map of Unitech Heritage City
About Unitech
Our company is a professional entity in the real estate sector. We are a recognized builder in the city. With a full-fledged team of construction experts, we’ve successfully constructed and rebuild ...Read moreAbout Unitech
Our company is a professional entity in the real estate sector. We are a recognized builder in the city. With a full-fledged team of construction experts, we’ve successfully constructed and rebuild many properties in the real estate sector. Whether it is a commercial property or residential building, we render equal services at pocket-friendly market rates. Approach us now!
mp nagar, Hoshangabad Road, Bhopal, Madhya PradeshOther Projects of this Builder
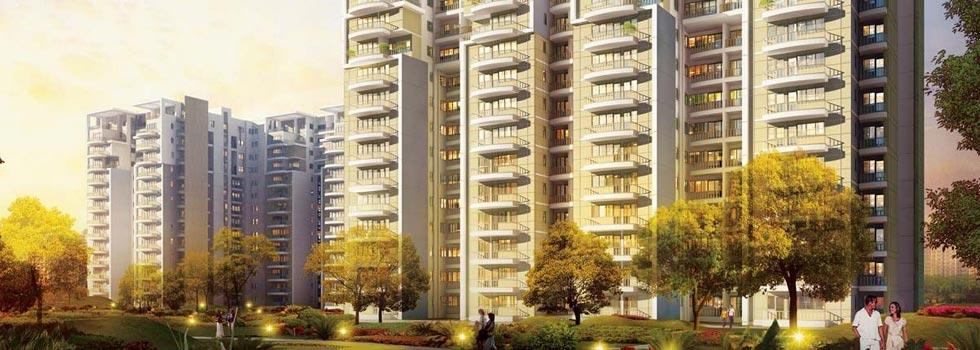 Exquisite
Exquisite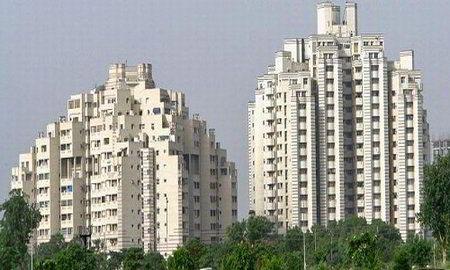 Unitech Ivory Tower
Unitech Ivory Tower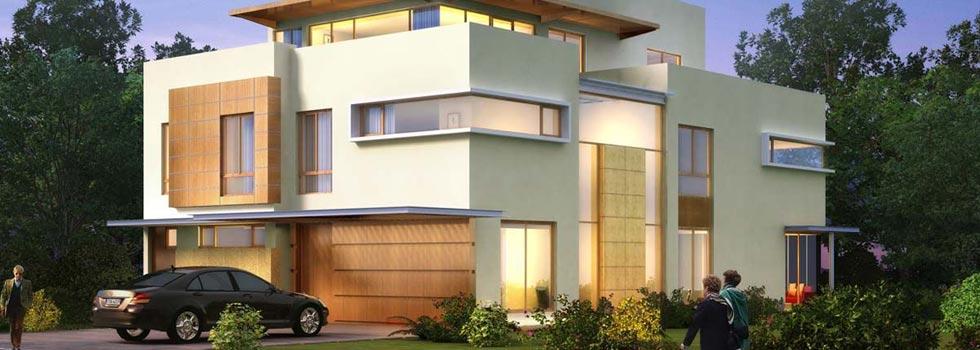 Unitech Opulence
Unitech Opulence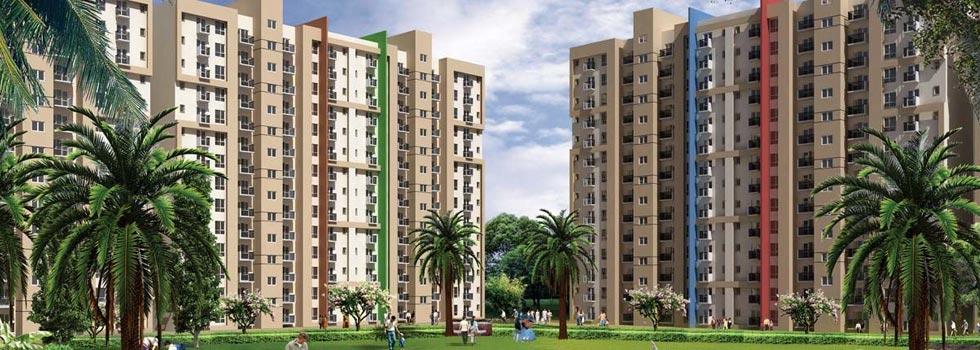 Unitech Residences
Unitech Residences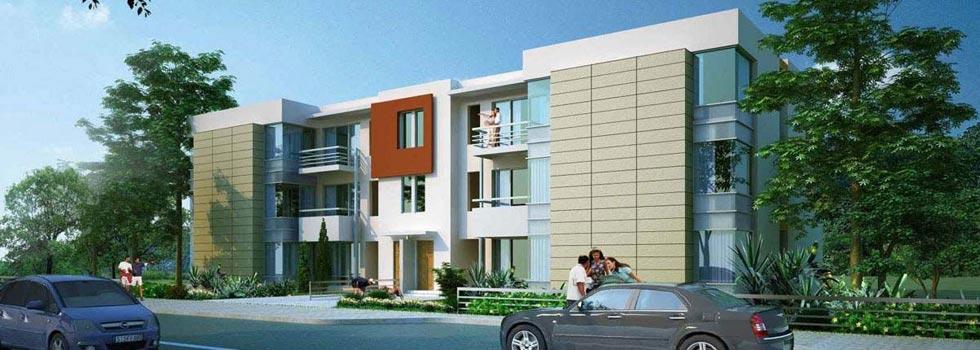 Unitech Independent Floors
Unitech Independent Floors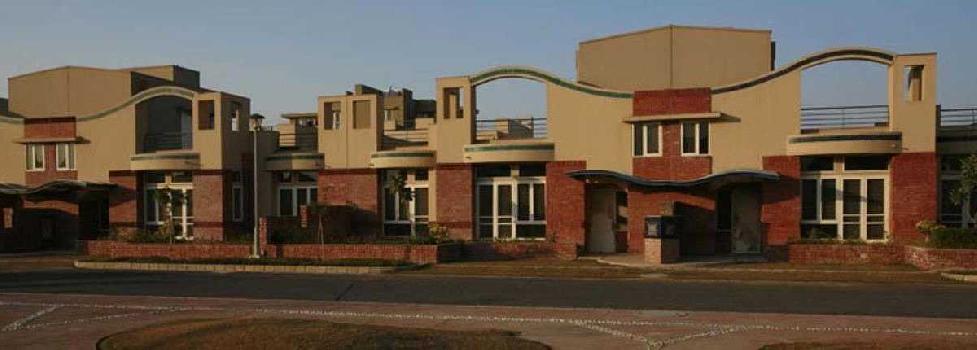 Nirvana Country Aspen Greens
Nirvana Country Aspen Greens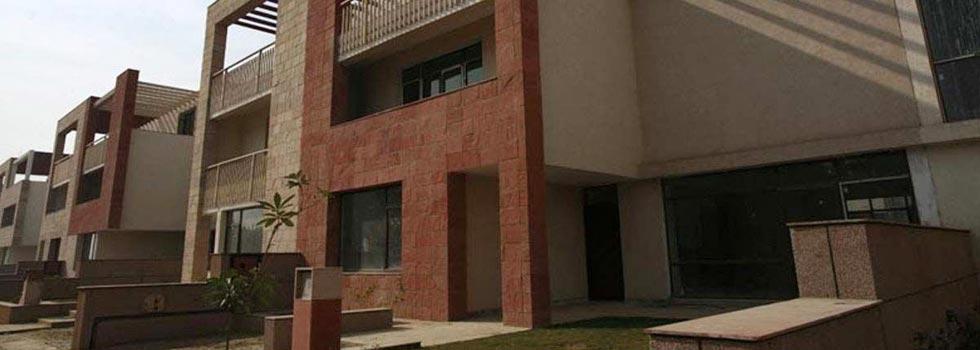 Espace
Espace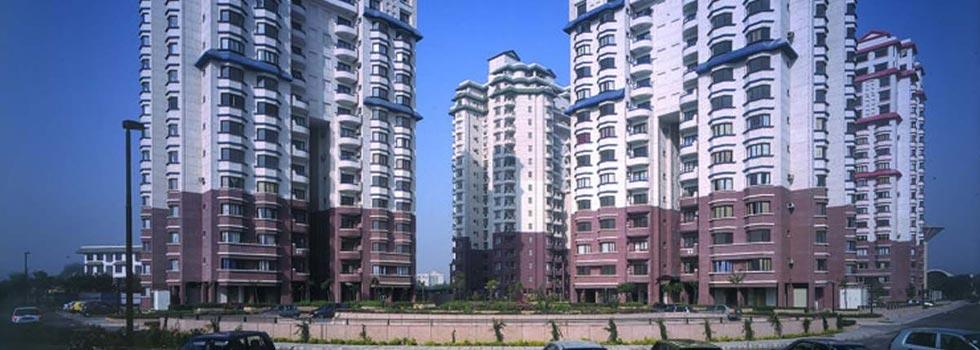 Unitech The PalmsResidential ApartmentsSouth City 1, Gurgaon14.50 Lac-18.50 Lac1150-1550 /Sq.ft.2, 3 BHK Apartment
Unitech The PalmsResidential ApartmentsSouth City 1, Gurgaon14.50 Lac-18.50 Lac1150-1550 /Sq.ft.2, 3 BHK Apartment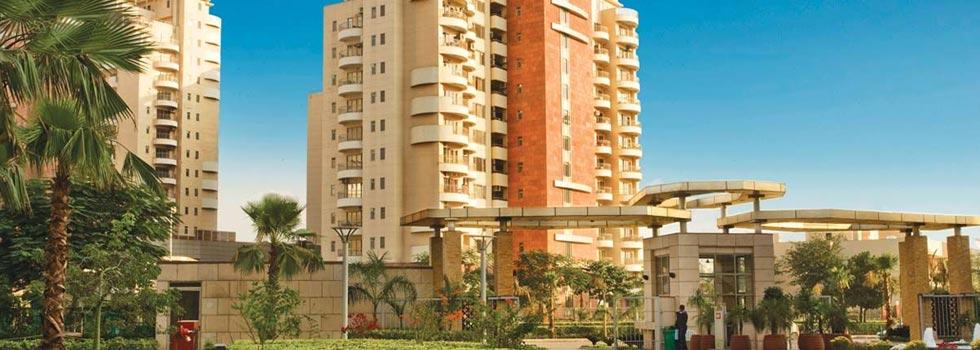 Unitech The World Spa
Unitech The World Spa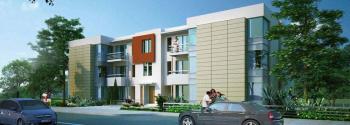 Espace Nirvana Country
Espace Nirvana CountryFrequently asked questions
-
Where is Unitech Located?
Unitech is located in MG Road, Gurgaon.
-
What type of property can I find in Unitech?
You can easily find 4 BHK apartments in Unitech.
-
What is the size of 4 BHK apartment in Unitech?
The approximate size of a 4 BHK apartment here are 1960 Sq.ft., 3250 Sq.ft.
-
What is the starting price of an apartment in Unitech?
You can find an apartment in Unitech at a starting price of 75,000.
Unitech Heritage City Get Best Offer on this Project
Similar Projects










Similar Searches
-
Properties for Sale in MG Road, Gurgaon
-
Properties for Rent in MG Road, Gurgaon
-
Property for sale in MG Road, Gurgaon by Budget
Note: Being an Intermediary, the role of RealEstateIndia.Com is limited to provide an online platform that is acting in the capacity of a search engine or advertising agency only, for the Users to showcase their property related information and interact for sale and buying purposes. The Users displaying their properties / projects for sale are solely... Note: Being an Intermediary, the role of RealEstateIndia.Com is limited to provide an online platform that is acting in the capacity of a search engine or advertising agency only, for the Users to showcase their property related information and interact for sale and buying purposes. The Users displaying their properties / projects for sale are solely responsible for the posted contents including the RERA compliance. The Users would be responsible for all necessary verifications prior to any transaction(s). We do not guarantee, control, be party in manner to any of the Users and shall neither be responsible nor liable for any disputes / damages / disagreements arising from any transactions read more
-
Property for Sale
- Real estate in Delhi
- Real estate in Mumbai
- Real estate in Gurgaon
- Real estate in Bangalore
- Real estate in Pune
- Real estate in Noida
- Real estate in Lucknow
- Real estate in Ghaziabad
- Real estate in Navi Mumbai
- Real estate in Greater Noida
- Real estate in Chennai
- Real estate in Thane
- Real estate in Ahmedabad
- Real estate in Jaipur
- Real estate in Hyderabad
-
Flats for Sale
-
Flats for Rent
- Flats for Rent in Delhi
- Flats for Rent in Mumbai
- Flats for Rent in Gurgaon
- Flats for Rent in Bangalore
- Flats for Rent in Pune
- Flats for Rent in Noida
- Flats for Rent in Lucknow
- Flats for Rent in Ghaziabad
- Flats for Rent in Navi Mumbai
- Flats for Rent in Greater Noida
- Flats for Rent in Chennai
- Flats for Rent in Thane
- Flats for Rent in Ahmedabad
- Flats for Rent in Jaipur
- Flats for Rent in Hyderabad
-
New Projects
- New Projects in Delhi
- New Projects in Mumbai
- New Projects in Gurgaon
- New Projects in Bangalore
- New Projects in Pune
- New Projects in Noida
- New Projects in Lucknow
- New Projects in Ghaziabad
- New Projects in Navi Mumbai
- New Projects in Greater Noida
- New Projects in Chennai
- New Projects in Thane
- New Projects in Ahmedabad
- New Projects in Jaipur
- New Projects in Hyderabad
-
