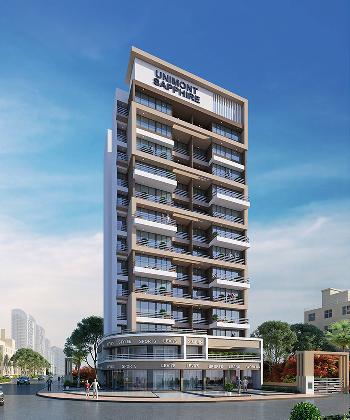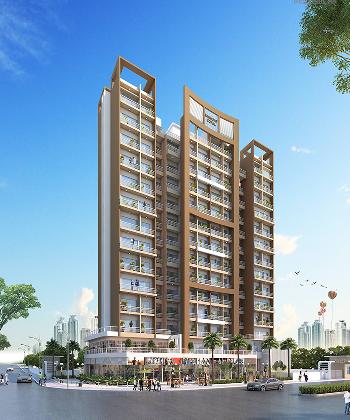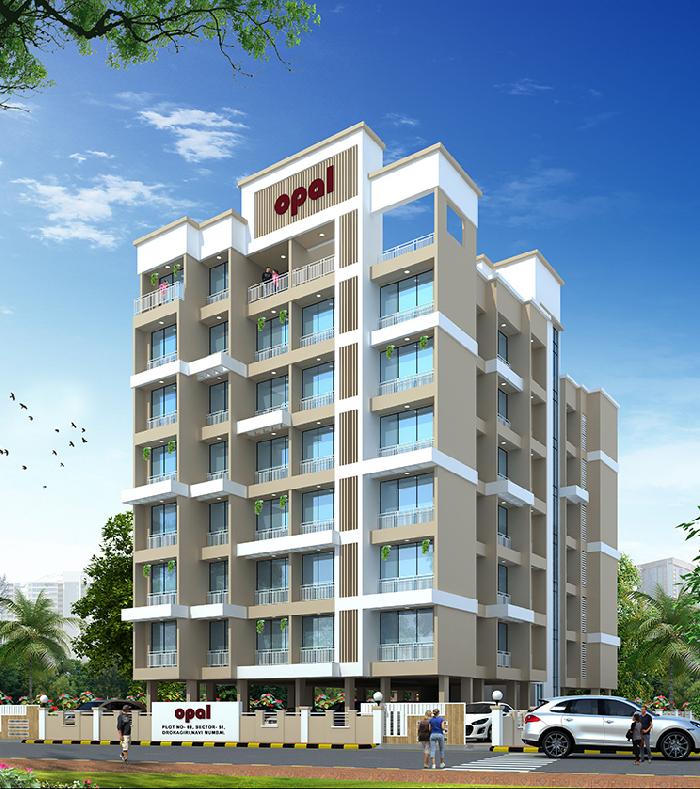-


-
-
 Navi Mumbai
Navi Mumbai
-
Search from Over 2500 Cities - All India
POPULAR CITIES
- New Delhi
- Mumbai
- Gurgaon
- Noida
- Bangalore
- Ahmedabad
- Navi Mumbai
- Kolkata
- Chennai
- Pune
- Greater Noida
- Thane
OTHER CITIES
- Agra
- Bhiwadi
- Bhubaneswar
- Bhopal
- Chandigarh
- Coimbatore
- Dehradun
- Faridabad
- Ghaziabad
- Haridwar
- Hyderabad
- Indore
- Jaipur
- Kochi
- Lucknow
- Ludhiana
- Nashik
- Nagpur
- Surat
- Vadodara
- Buy

-
Browse Properties for sale in Navi Mumbai
-
- Rent

-
Browse Rental Properties in Navi Mumbai
-
- Projects

- Agents

-
Popular Localities for Real Estate Agents in Navi Mumbai
-
- Services

-
Real Estate Services in Navi Mumbai
-
- Post Property Free
-

-
Contact Us
Request a Call BackTo share your queries. Click here!
-
-
 Sign In
Sign In
Join FreeMy RealEstateIndia
-
- Home
- Residential Projects in Navi Mumbai
- Residential Projects in Dronagiri Navi Mumbai
- Unimont Opal in Dronagiri Navi Mumbai
Unimont Opal
Dronagiri, Navi Mumbai
31 Lac Onwards Flats / ApartmentsUnimont Opal 31 Lac (Onwards) Flats / Apartments-

Property Type
Flats / Apartments
-

Configuration
1, 2 BHK
-

Area of Flats / Apartments
429 - 643 Sq.ft.
-

Pricing
31 - 44.31 Lac
-

Possession
Dec 2022
-

Possession Status
Ongoing Projects
RERA STATUSDisclaimer
All the information displayed is as posted by the User and displayed on the website for informational purposes only. RealEstateIndia makes no representations and warranties of any kind, whether expressed or implied, for the Services and in relation to the accuracy or quality of any information transmitted or obtained at RealEstateIndia.com. You are hereby strongly advised to verify all information including visiting the relevant RERA website before taking any decision based on the contents displayed on the website.
...Read More Read LessUnit Configuration
Unit Type Area Price (in ) 1 BHK 429 Sq.ft. (Built Up) 31 Lac2 BHK 643 Sq.ft. (Built Up) 44.31 LacAbout Unimont Opal
Developed by real estate giant Unimont, Opal is a premium housing complex located in Dronagiri, Mumbai. Located near Jawaharlal Nehru Port Trust Township, the location is highly in demand due to recen ...read more
About Unimont Opal
Developed by real estate giant Unimont, Opal is a premium housing complex located in Dronagiri, Mumbai. Located near Jawaharlal Nehru Port Trust Township, the location is highly in demand due to recent developments in the area. The society is connected directly to state highway 54, national highway 348 and Uran - Panvel Road, making it easier to connect to the city's main road network.
The nearest railway station Uran is just at a distance of 1.5 km from the region, providing you access to suburban local train network of the city too. The CIDCO Colony is also situated at a short distance of 2 km from society. The CSIA Airport is about 50 km from the house, while the CSMT Railway Station is 52 km from the same location.
There are a number of schools, colleges, banks, medical centres, gaming zones, shopping complexes and entertainment options available near society.
Location Highlights
- Dronagiri has a series of locational advantages making it one of the fastest emerging area for Residential as well as Commercial development. The zone is adjacent to JNPT port and is located nearby to the central business districts of Belapur, Nerul & Vashi.
- Excellent & well-planned infrastructure initiative undertaken by CIDCO.
- 15 minutes’ drive from the proposed Navi Mumbai International Airport.
- Easy access to Mumbai via Proposed Sewri-Nhava Sheva Trans-harbour link & Palm Beach Road extension.
- 10 mins walking distance from proposed Bokadvira station & Uran station
- Close proximity to Mumbai-Pune Expressway.
- Close proximity to JNPT.
- 2 km away from the natural beach.
- Close proximity to Reputed School & Technical Colleges.
- The existing route from Uran (Mora) to Bhaucha Dhakka (Mumbai Central)
- Close proximity to proposed NMSEZ, a joint venture of Reliance & CIDCO.
Building Highlights
- G +7 floors, Contemporary design.
- 100% residential tower.
- Backup power system.
- High speed branded elevator.
- Apartments designed to optimize natural lighting and cross ventilation.
Specifications
Building Earthquake resistant RCC structure with attractive elevation Grand entrance lobby lounge Fire fighting system Power backup for elevator & common area Gypsum wall finish with OBD paint Ex ...read more
Building
- Earthquake resistant RCC structure with attractive elevation
- Grand entrance lobby lounge
- Fire fighting system
- Power backup for elevator & common area
- Gypsum wall finish with OBD paint
- External paint in 100% acrylic emulsion
- External paint in 100% acrylic emulsion
- Branded high-speed elevator
- CCTV Cameras
- 24 X 7 professional security system
Apartment
- Vitrified flooring of 2ft.x2 ft. size
- Powder coated windows
- Concealed wiring with ample electrical points with modular switches
- Branded MCB & ELCBs for electrical safety
- AC point in all bedrooms
- Designer laminated main door with standard fittings
- Granite door frames
- Ample natural light & ventilation
Kitchen & Bathroom
- Granite platform in kitchen with SS sink
- Designer tiles upto door height in bathroom
- Anti skid flooring in all bathrooms
- Designer glazed tiles up to beam level in kitchen above platform
- Concealed plumbing with hot & cold mixer
- All water proof doors in bathrooms
- Branded bathroom fittings
Amenities
Grand entrance lobby lounge. Fire fighting system. Power backup for elevator & common area. Branded high-speed elevator. Banded MCB & ELCBs for electrical safety. AC point in all bedrooms. Designer l ...read more
- Grand entrance lobby lounge.
- Fire fighting system.
- Power backup for elevator & common area.
- Branded high-speed elevator.
- Banded MCB & ELCBs for electrical safety.
- AC point in all bedrooms.
- Designer laminated main door with standard fittings.
- Granite door frames
- 24 X 7 professional security system
Location Map of Unimont Opal
About Unimont Realty
In the year 2010, some top professionals, globally acclaimed conglomerates and entrepreneurs collaborated to provide the Indian Diasporas with a better quality life by making improvements in the quali ...Read moreAbout Unimont Realty
In the year 2010, some top professionals, globally acclaimed conglomerates and entrepreneurs collaborated to provide the Indian Diasporas with a better quality life by making improvements in the quality of constructions. It was an oath that they shared to make the lifestyle of the Indian brethren better through the addition of innovation to the concrete structures within concrete timelines.
1003 10th Floor, Casablanca, Plot No. 45, Sector - 11, Opp. railway station, CBD, Belapur, Navi Mumbai, Maharashtra
Other Projects of this Builder
 Unimont Sapphire
Unimont Sapphire Unimont Coral
Unimont CoralFrequently asked questions
-
Where is Unimont Realty Located?
Unimont Realty is located in Dronagiri, Navi Mumbai.
-
What type of property can I find in Unimont Realty?
You can easily find 1 BHK, 2 BHK apartments in Unimont Realty.
-
What is the size of 1 BHK apartment in Unimont Realty?
The approximate size of a 1 BHK apartment here is 429 Sq.ft.
-
What is the size of 2 BHK apartment in Unimont Realty?
The approximate size of a 2 BHK apartment here is 643 Sq.ft.
-
What is the starting price of an apartment in Unimont Realty?
You can find an apartment in Unimont Realty at a starting price of 31 Lac.
-
By when can I gain possession of property in Unimont Realty?
You can get complete possession of your property here by Dec 2022.
Unimont Opal Get Best Offer on this Project
Similar Projects










Similar Searches
-
Properties for Sale in Dronagiri, Navi Mumbai
-
Properties for Rent in Dronagiri, Navi Mumbai
-
Property for sale in Dronagiri, Navi Mumbai by Budget
Note: Being an Intermediary, the role of RealEstateIndia.Com is limited to provide an online platform that is acting in the capacity of a search engine or advertising agency only, for the Users to showcase their property related information and interact for sale and buying purposes. The Users displaying their properties / projects for sale are solely... Note: Being an Intermediary, the role of RealEstateIndia.Com is limited to provide an online platform that is acting in the capacity of a search engine or advertising agency only, for the Users to showcase their property related information and interact for sale and buying purposes. The Users displaying their properties / projects for sale are solely responsible for the posted contents including the RERA compliance. The Users would be responsible for all necessary verifications prior to any transaction(s). We do not guarantee, control, be party in manner to any of the Users and shall neither be responsible nor liable for any disputes / damages / disagreements arising from any transactions read more
-
Property for Sale
- Real estate in Delhi
- Real estate in Mumbai
- Real estate in Gurgaon
- Real estate in Bangalore
- Real estate in Pune
- Real estate in Noida
- Real estate in Lucknow
- Real estate in Ghaziabad
- Real estate in Navi Mumbai
- Real estate in Greater Noida
- Real estate in Chennai
- Real estate in Thane
- Real estate in Ahmedabad
- Real estate in Jaipur
- Real estate in Hyderabad
-
Flats for Sale
-
Flats for Rent
- Flats for Rent in Delhi
- Flats for Rent in Mumbai
- Flats for Rent in Gurgaon
- Flats for Rent in Bangalore
- Flats for Rent in Pune
- Flats for Rent in Noida
- Flats for Rent in Lucknow
- Flats for Rent in Ghaziabad
- Flats for Rent in Navi Mumbai
- Flats for Rent in Greater Noida
- Flats for Rent in Chennai
- Flats for Rent in Thane
- Flats for Rent in Ahmedabad
- Flats for Rent in Jaipur
- Flats for Rent in Hyderabad
-
New Projects
- New Projects in Delhi
- New Projects in Mumbai
- New Projects in Gurgaon
- New Projects in Bangalore
- New Projects in Pune
- New Projects in Noida
- New Projects in Lucknow
- New Projects in Ghaziabad
- New Projects in Navi Mumbai
- New Projects in Greater Noida
- New Projects in Chennai
- New Projects in Thane
- New Projects in Ahmedabad
- New Projects in Jaipur
- New Projects in Hyderabad
-

