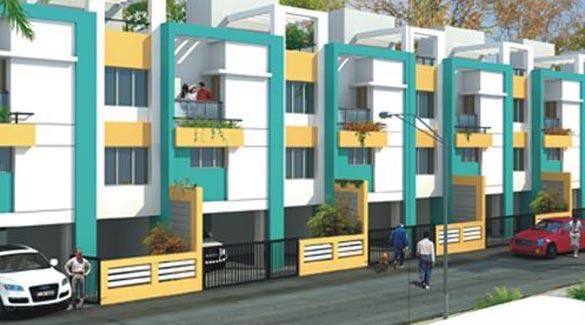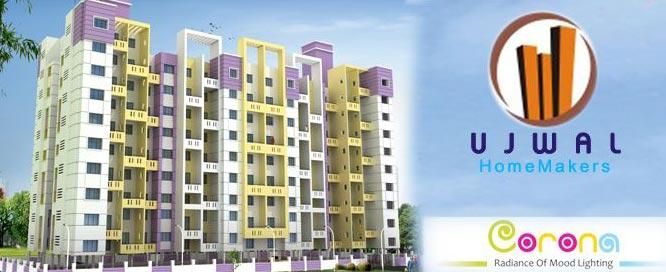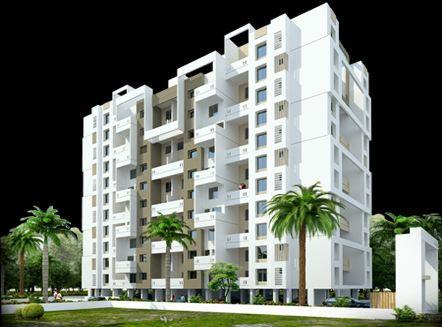-


-
-
 Pune
Pune
-
Search from Over 2500 Cities - All India
POPULAR CITIES
- New Delhi
- Mumbai
- Gurgaon
- Noida
- Bangalore
- Ahmedabad
- Navi Mumbai
- Kolkata
- Chennai
- Pune
- Greater Noida
- Thane
OTHER CITIES
- Agra
- Bhiwadi
- Bhubaneswar
- Bhopal
- Chandigarh
- Coimbatore
- Dehradun
- Faridabad
- Ghaziabad
- Haridwar
- Hyderabad
- Indore
- Jaipur
- Kochi
- Lucknow
- Ludhiana
- Nashik
- Nagpur
- Surat
- Vadodara
- Buy

-
Browse Properties for sale in Pune
- 18K+ Flats
- 3K+ Residential Plots
- 1K+ House
- 1K+ Agricultural Land
- 1K+ Office Space
- 802+ Builder Floors
- 642+ Commercial Shops
- 444+ Industrial Land
- 406+ Commercial Land
- 274+ Showrooms
- 194+ Villa
- 158+ Hotels
- 144+ Penthouse
- 125+ Farm House
- 118+ Factory
- 40+ Warehouse
- 39+ Studio Apartments
- 30+ Business Center
- 5+ Guest House
-
- Rent

-
Browse Rental Properties in Pune
-
- Projects

- Agents

-
Popular Localities for Real Estate Agents in Pune
-
- Services

-
Real Estate Services in Pune
-
- Post Property Free
-

-
Contact Us
Request a Call BackTo share your queries. Click here!
-
-
 Sign In
Sign In
Join FreeMy RealEstateIndia
-
- Home
- Residential Projects in Pune
- Residential Projects in Dhayari Pune
- Ujwal Paradise in Dhayari Pune
Ujwal Paradise
Dhayari, Pune
34 Lac Onwards Flats / ApartmentsUjwal Paradise 34 Lac (Onwards) Flats / Apartments-

Property Type
Flats / Apartments
-

Configuration
1 BHK
-

Area of Flats / Apartments
640 Sq.ft.
-

Pricing
34 Lac
-

Possession Status
Ongoing Projects
RERA STATUSDisclaimer
All the information displayed is as posted by the User and displayed on the website for informational purposes only. RealEstateIndia makes no representations and warranties of any kind, whether expressed or implied, for the Services and in relation to the accuracy or quality of any information transmitted or obtained at RealEstateIndia.com. You are hereby strongly advised to verify all information including visiting the relevant RERA website before taking any decision based on the contents displayed on the website.
...Read More Read LessUnit Configuration
Unit Type Area Price (in ) 1 BHK+1T 640 Sq.ft. (Built Up) 34 LacAbout Ujwal Paradise
Your Home at Ujwal Paradise is the epitome of luxury & class that defines you and your lifestyle. With carefully set and designed apartment amenities, let your life come close to comfort, peace and bl ...read more
About Ujwal Paradise
Your Home at Ujwal Paradise is the epitome of luxury & class that defines you and your lifestyle. With carefully set and designed apartment amenities, let your life come close to comfort, peace and bliss that you have always desired for. Welcome to the unparalleled world of lifestyle called Ujwal Paradise.
Specifications
Flooring 600x600 mm vitrified flooring in all rooms Anti-skid flooring in bathrooms & attached terraces Doors Veneer finish designer main door All door laminated with designer fixtures French doo ...read more
Flooring
600x600 mm vitrified flooring in all rooms
Anti-skid flooring in bathrooms & attached terraces
Doors
Veneer finish designer main door
All door laminated with designer fixtures
French door for attached terraces to living
Windows
Powder coated aluminium sliding windows with granite frame
M.S. grills on all windows
Bathrooms
Designer concept wall tiles
Glass partition in bathrooms
Modular designed C.P. fittings in all bathrooms
24X7 hot water supply in 1 toilet & bathroom
Exhaust fan in all toilets, bathroom & W.C.
Kitchen
Big kitchen of 14 ft. length x 9 ft. width
Granite kitchen platform with stainless steel sink
Water purifier in kitchen
Exhaust fan in kitchen
Electrification & Plumbing
Concealed electrification with single phase connection
Modular switches with provision for TV and Telephone points
Provision for AC in master bedroom
Ceiling fans in living room & bedrooms
Tube lights in all rooms
Concealed CPVC / PPR / GI plumbing
Investor Backup
Invertor battery backup for 1 fan & 1 tube light in each room
Tower Features & Facilities
Elegant compound wall with designer entrance gate
Decorative entrance lobby with individual letter boxes
Designer lifts with one stretcher lift
Generator backup for lift & common area
Well-laid tar /concrete roads within compound
6 metre driveway
2 level vehicle parking space
Advanced security and 24x7 manned surveillance
Intercom facility
Walls & Paints
External & internal wall in 6" BBM or Fly Ash bricks
External plaster with sand-faced finish
Internal plaster with smooth finish
Acrylic paints on external walls
Plastic emulsion paints on internal walls
Amenities
-

Club House
-

Gymnasium
-

Lift
-

Maintenance Staff
-

Power Backup
-

Park
Location Map of Ujwal Paradise
About Ujwal Fine Homes
We deals in all kinds of properties.Survey No 23, Dhayari Narhe Road, Near Pari Company Road, Dhayarigaon, Dhole Patil Road, Pune, MaharashtraOther Projects of this Builder
 Gold Ember
Gold Ember CoronaResidential Luxurious ApartmentKatraj Kondhwa Road, PuneCall for Price636.00 /Sq.ft.1 BHK Apartment
CoronaResidential Luxurious ApartmentKatraj Kondhwa Road, PuneCall for Price636.00 /Sq.ft.1 BHK ApartmentFrequently asked questions
-
Where is Ujwal Fine Homes Located?
Ujwal Fine Homes is located in Dhayari, Pune.
-
What type of property can I find in Ujwal Fine Homes?
You can easily find 1 BHK apartments in Ujwal Fine Homes.
-
What is the size of 1 BHK apartment in Ujwal Fine Homes?
The approximate size of a 1 BHK apartment here is 640 Sq.ft.
-
What is the starting price of an apartment in Ujwal Fine Homes?
You can find an apartment in Ujwal Fine Homes at a starting price of 34 Lac.
Ujwal Paradise Get Best Offer on this Project
Similar Projects










Similar Searches
-
Properties for Sale in Dhayari, Pune
-
Properties for Rent in Dhayari, Pune
-
Property for sale in Dhayari, Pune by Budget
Note: Being an Intermediary, the role of RealEstateIndia.Com is limited to provide an online platform that is acting in the capacity of a search engine or advertising agency only, for the Users to showcase their property related information and interact for sale and buying purposes. The Users displaying their properties / projects for sale are solely... Note: Being an Intermediary, the role of RealEstateIndia.Com is limited to provide an online platform that is acting in the capacity of a search engine or advertising agency only, for the Users to showcase their property related information and interact for sale and buying purposes. The Users displaying their properties / projects for sale are solely responsible for the posted contents including the RERA compliance. The Users would be responsible for all necessary verifications prior to any transaction(s). We do not guarantee, control, be party in manner to any of the Users and shall neither be responsible nor liable for any disputes / damages / disagreements arising from any transactions read more
-
Property for Sale
- Real estate in Delhi
- Real estate in Mumbai
- Real estate in Gurgaon
- Real estate in Bangalore
- Real estate in Pune
- Real estate in Noida
- Real estate in Lucknow
- Real estate in Ghaziabad
- Real estate in Navi Mumbai
- Real estate in Greater Noida
- Real estate in Chennai
- Real estate in Thane
- Real estate in Ahmedabad
- Real estate in Jaipur
- Real estate in Hyderabad
-
Flats for Sale
-
Flats for Rent
- Flats for Rent in Delhi
- Flats for Rent in Mumbai
- Flats for Rent in Gurgaon
- Flats for Rent in Bangalore
- Flats for Rent in Pune
- Flats for Rent in Noida
- Flats for Rent in Lucknow
- Flats for Rent in Ghaziabad
- Flats for Rent in Navi Mumbai
- Flats for Rent in Greater Noida
- Flats for Rent in Chennai
- Flats for Rent in Thane
- Flats for Rent in Ahmedabad
- Flats for Rent in Jaipur
- Flats for Rent in Hyderabad
-
New Projects
- New Projects in Delhi
- New Projects in Mumbai
- New Projects in Gurgaon
- New Projects in Bangalore
- New Projects in Pune
- New Projects in Noida
- New Projects in Lucknow
- New Projects in Ghaziabad
- New Projects in Navi Mumbai
- New Projects in Greater Noida
- New Projects in Chennai
- New Projects in Thane
- New Projects in Ahmedabad
- New Projects in Jaipur
- New Projects in Hyderabad
-




