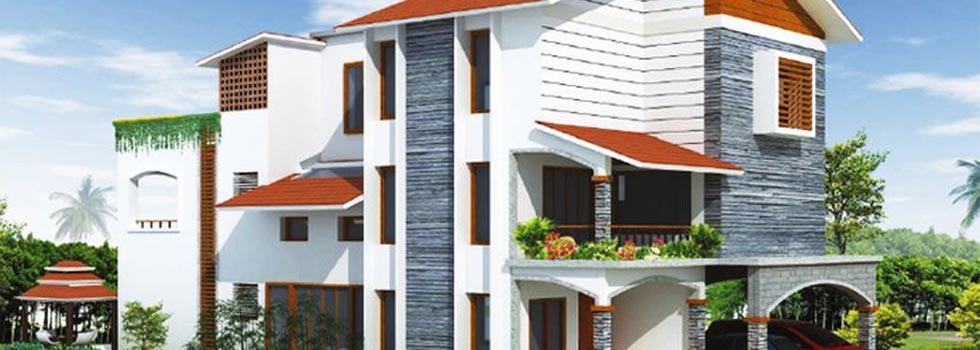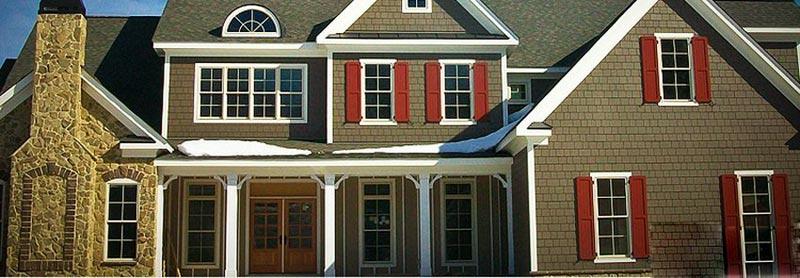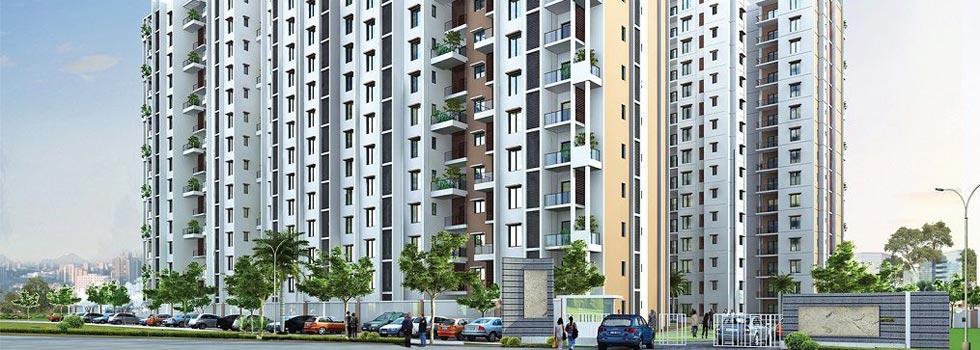-


-
-
 Bangalore
Bangalore
-
Search from Over 2500 Cities - All India
POPULAR CITIES
- New Delhi
- Mumbai
- Gurgaon
- Noida
- Bangalore
- Ahmedabad
- Navi Mumbai
- Kolkata
- Chennai
- Pune
- Greater Noida
- Thane
OTHER CITIES
- Agra
- Bhiwadi
- Bhubaneswar
- Bhopal
- Chandigarh
- Coimbatore
- Dehradun
- Faridabad
- Ghaziabad
- Haridwar
- Hyderabad
- Indore
- Jaipur
- Kochi
- Lucknow
- Ludhiana
- Nashik
- Nagpur
- Surat
- Vadodara
- Buy

-
Browse Properties for sale in Bangalore
-
- Rent

-
Browse Rental Properties in Bangalore
-
- Projects

-
Popular Localites for Real Estate Projects in Bangalore
-
- Agents

-
Popular Localities for Real Estate Agents in Bangalore
-
- Services

-
Real Estate Services in Bangalore
-
- Post Property Free
-

-
Contact Us
Request a Call BackTo share your queries. Click here!
-
-
 Sign In
Sign In
Join FreeMy RealEstateIndia
-
- Home
- Residential Projects in Bangalore
- Residential Projects in Singasandra Bangalore
- Udgam Green Luxury in Singasandra Bangalore
Udgam Green Luxury
Singasandra, Bangalore
29 Lac Onwards Flats / ApartmentsUdgam Green Luxury 29 Lac (Onwards) Flats / Apartments-

Property Type
Flats / Apartments
-

Configuration
1, 2, 3 BHK
-

Area of Flats / Apartments
612 - 1966 Sq.ft.
-

Pricing
29 - 93 Lac
-

Possession Status
Ongoing Projects
RERA STATUS Not Available Website: https://rera.karnataka.gov.in/
Disclaimer
All the information displayed is as posted by the User and displayed on the website for informational purposes only. RealEstateIndia makes no representations and warranties of any kind, whether expressed or implied, for the Services and in relation to the accuracy or quality of any information transmitted or obtained at RealEstateIndia.com. You are hereby strongly advised to verify all information including visiting the relevant RERA website before taking any decision based on the contents displayed on the website.
...Read More Read LessUnit Configuration
View More View LessUnit Type Area Price (in ) 1 BHK+1T 612 Sq.ft. (Built Up) 29 Lac2 BHK+2T 982 Sq.ft. (Built Up) 46 Lac2 BHK+2T 1236 Sq.ft. (Built Up) 56 Lac2 BHK+2T 1286 Sq.ft. (Built Up) 61 Lac3 BHK+3T 1500 Sq.ft. (Built Up) 71 Lac3 BHK+3T 1732 Sq.ft. (Built Up) Call for Price3 BHK+3T 1801 Sq.ft. (Built Up) Call for Price3 BHK+3T 1897 Sq.ft. (Built Up) 90 Lac3 BHK+3T 1966 Sq.ft. (Built Up) 93 Lac
About Udgam Green Luxury
Green Shapes Udgam is a residential development by Green Shapes Developers. It has a thoughtful design and is well equipped with all the modern day amenities as well as basic facilities. The project o ...read more
About Udgam Green Luxury
Green Shapes Udgam is a residential development by Green Shapes Developers. It has a thoughtful design and is well equipped with all the modern day amenities as well as basic facilities. The project offers spacious and well-designed 1BHK, 2BHK and 3BHK apartments. The project also features a commercial complex.
Specifications
STRUCTURE- RCC framed structure to withstand wind- Zone 2 seismic loads with masonry partitions- Slab-to-slab height of 10'- Internal partition walls of 4" solid concrete blocks- External walls of 8" ...read more
STRUCTURE
- RCC framed structure to withstand wind
- Zone 2 seismic loads with masonry partitions
- Slab-to-slab height of 10'
- Internal partition walls of 4" solid concrete blocks
- External walls of 8" solid concrete blocks
- Internal plastering of single coat with sponge finish
- External plastering of double coat with sponge finish
- Protective corner beading in GI wire mesh
PAINTING
- Low VOC paint of Asian paints or equivalent make
- Painting of two coats of exterior weather proof emulsion paint over one coat of primer
- Painting of smooth wall putty finish with acrylic emulsion paint over one coat of primer
- Cement based paint of Snowcem or equivalent make in ducts/basements
- Special textured paint may be used in certain areas
- Steel railings painted with a zinc-chromate primer and synthetic enamel paint
FLOORING AND DADO
All other areas: Ceramic tiles (glazed, anti-skid and acid-resistant) of Johnson or equivalent make
Living and Dining: Vitrified tiles 2' x 2' of NITCO/RAK or equivalent make
Master Bedroom: Laminated wooden flooring
Bathroom: Ceramic tile flooring and dado up to ceiling
Utility: Granite counter and ceramic tile flooring and dado up to 3' in wet area
Kitchen: Granite counter and ceramic tile dado of 2' above the counter
All other rooms: Vitrified tiles 2' x 2' flooring of NITCO/RAK or equivalent make
SANITARY AND PLUMBING
- CP fitting and sanitary of luxury Kohler/Hindware or equivalent
- All CP fitting chrome plated
- PVC water supply and drainage lines
24x7 hot renewable water
- Wall-mounted EWC with concealed flush tank and health faucets
- Shower assembly with wall chamber and single knob diverter based hot and cold mixer
- Porcelain washbasins with hot and cold water mixing faucets fitted with 32 mm CP waste coupling and CP bottle trap
- Stainless steel sink with drain-board of Franke/Nirali or equivalent make fitted with faucets
- Hot and cold water mixing faucet in kitchen
- Detachable stainless steel cockroach trap with lid of Chilly or equivalent make
- Water faucets with provision for washing machine in utility
FENESTRATION
- All door frames of teakwood
- All hardware in brush finished stainless steel
- All mortise locks of Godrej/Europa or equivalent make
- All door stoppers magnetic/concealed
Main door: Shutters of teak-wood fitted with mortise lock, designer handles, night latch, stoppers, bolt and magic-eye of standard make
Other doors: Shutters of solid core flush paneled with natural wood veneer/factory fitted skin and in melamine finish fitted with stoppers, bolts and mortise locks with knobs
Bathroom doors: Shutters of solid core flush molded with water-proof HDF skin and in paint finish fitted with bolts and mortise latch with knobs
Balcony: French doors of UPVC/aluminium frame with float glass paneled shutters and steel railings fitted with glass
Windows: UPVC/aluminium window system with float glass paneled shutters and MS enamel painted grills fixed to wall
ELECTRICAL
- Copper wiring of Finolex/Havells or equivalent make concealed in 19 mm dia, 2 mm thick PVC conduit pipes
- Switches of Legrand/Northwest or equivalent
- 3/22 copper wire for 5A sockets
- 3/20 copper wire for 15A sockets
- 1/18 copper wire earthing circuit
- 1 RCCB of 30MA, 30 miliseconds and sufficient number of MCBs of MDS/Merilingerin or equivalent make
- Up to 4KVA backup connected to both heating and lighting circuits
- At least one 15A socket, adequate lighting and fan points in all areas including portico
- Daylight/motion controlled exterior lighting
- Phone points connected with intercom, cable and ethernet connection
Exhaust fan in kitchen
OTHERS
- All windows fitted with MS enamel painted grills for added safety and security
- Smart-card/biometric entry at main door and magic eye
- Control panel for monitoring your visitor and authorizing their entry at campus gate
- Panic button for urgent help
Gas leakage detectors
Fire alarms in kitchen
- All balconies protected by steel railings fitted with glass
- Drip irrigation system in balcony garden with robust water-proofing of six layersAmenities
-

Club House
-

Gymnasium
-

Lift
-

Power Backup
-

Park
-

Reserved Parking
Location Map of Udgam Green Luxury
About Green Shapes Developers (India) Pvt. Ltd.
we are deals in all kind of all property.2nd Floor, S.M. Towers Sr No. 34, Outer Ring Road, Bylahalli, Bangalore, Karnataka
Other Projects of this Builder
 Anupam-Lifestyle Villa
Anupam-Lifestyle Villa Shubham – Boutique Villa
Shubham – Boutique VillaFrequently asked questions
-
Where is Green Shapes Developers (India) Pvt. Ltd. Located?
Green Shapes Developers (India) Pvt. Ltd. is located in Singasandra, Bangalore.
-
What type of property can I find in Green Shapes Developers (India) Pvt. Ltd.?
You can easily find 1 BHK, 2 BHK, 3 BHK apartments in Green Shapes Developers (India) Pvt. Ltd..
-
What is the size of 1 BHK apartment in Green Shapes Developers (India) Pvt. Ltd.?
The approximate size of a 1 BHK apartment here is 612 Sq.ft.
-
What is the size of 2 BHK apartment in Green Shapes Developers (India) Pvt. Ltd.?
The approximate size of a 2 BHK apartment here are 982 Sq.ft., 1236 Sq.ft., 1286 Sq.ft.
-
What is the size of 3 BHK apartment in Green Shapes Developers (India) Pvt. Ltd.?
The approximate size of a 3 BHK apartment here are 1500 Sq.ft., 1732 Sq.ft., 1801 Sq.ft., 1897 Sq.ft., 1966 Sq.ft.
-
What is the starting price of an apartment in Green Shapes Developers (India) Pvt. Ltd.?
You can find an apartment in Green Shapes Developers (India) Pvt. Ltd. at a starting price of 29 Lac.
Udgam Green Luxury Get Best Offer on this Project
Similar Projects










Similar Searches
-
Properties for Sale in Singasandra, Bangalore
-
Properties for Rent in Singasandra, Bangalore
-
Property for sale in Singasandra, Bangalore by Budget
Note: Being an Intermediary, the role of RealEstateIndia.Com is limited to provide an online platform that is acting in the capacity of a search engine or advertising agency only, for the Users to showcase their property related information and interact for sale and buying purposes. The Users displaying their properties / projects for sale are solely... Note: Being an Intermediary, the role of RealEstateIndia.Com is limited to provide an online platform that is acting in the capacity of a search engine or advertising agency only, for the Users to showcase their property related information and interact for sale and buying purposes. The Users displaying their properties / projects for sale are solely responsible for the posted contents including the RERA compliance. The Users would be responsible for all necessary verifications prior to any transaction(s). We do not guarantee, control, be party in manner to any of the Users and shall neither be responsible nor liable for any disputes / damages / disagreements arising from any transactions read more
-
Property for Sale
- Real estate in Delhi
- Real estate in Mumbai
- Real estate in Gurgaon
- Real estate in Bangalore
- Real estate in Pune
- Real estate in Noida
- Real estate in Lucknow
- Real estate in Ghaziabad
- Real estate in Navi Mumbai
- Real estate in Greater Noida
- Real estate in Chennai
- Real estate in Thane
- Real estate in Ahmedabad
- Real estate in Jaipur
- Real estate in Hyderabad
-
Flats for Sale
-
Flats for Rent
- Flats for Rent in Delhi
- Flats for Rent in Mumbai
- Flats for Rent in Gurgaon
- Flats for Rent in Bangalore
- Flats for Rent in Pune
- Flats for Rent in Noida
- Flats for Rent in Lucknow
- Flats for Rent in Ghaziabad
- Flats for Rent in Navi Mumbai
- Flats for Rent in Greater Noida
- Flats for Rent in Chennai
- Flats for Rent in Thane
- Flats for Rent in Ahmedabad
- Flats for Rent in Jaipur
- Flats for Rent in Hyderabad
-
New Projects
- New Projects in Delhi
- New Projects in Mumbai
- New Projects in Gurgaon
- New Projects in Bangalore
- New Projects in Pune
- New Projects in Noida
- New Projects in Lucknow
- New Projects in Ghaziabad
- New Projects in Navi Mumbai
- New Projects in Greater Noida
- New Projects in Chennai
- New Projects in Thane
- New Projects in Ahmedabad
- New Projects in Jaipur
- New Projects in Hyderabad
-




