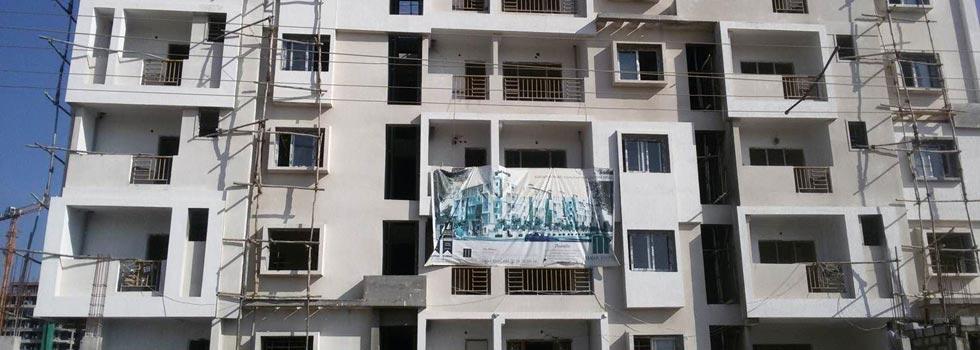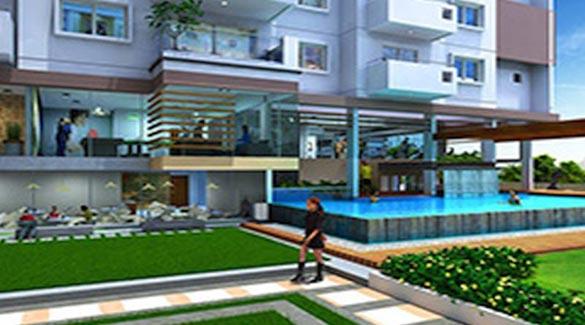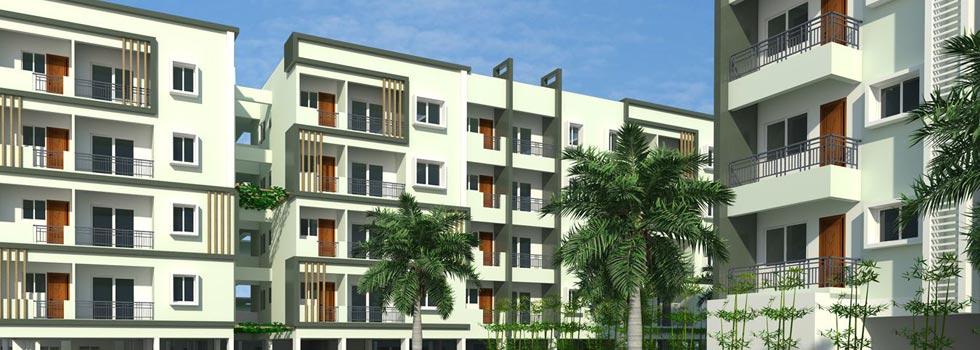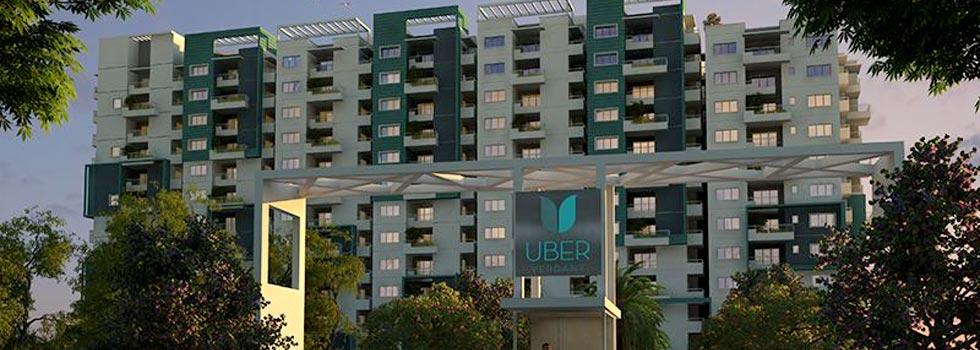-


-
-
 Bangalore
Bangalore
-
Search from Over 2500 Cities - All India
POPULAR CITIES
- New Delhi
- Mumbai
- Gurgaon
- Noida
- Bangalore
- Ahmedabad
- Navi Mumbai
- Kolkata
- Chennai
- Pune
- Greater Noida
- Thane
OTHER CITIES
- Agra
- Bhiwadi
- Bhubaneswar
- Bhopal
- Chandigarh
- Coimbatore
- Dehradun
- Faridabad
- Ghaziabad
- Haridwar
- Hyderabad
- Indore
- Jaipur
- Kochi
- Lucknow
- Ludhiana
- Nashik
- Nagpur
- Surat
- Vadodara
- Buy

-
Browse Properties for sale in Bangalore
-
- Rent

-
Browse Rental Properties in Bangalore
-
- Projects

-
Popular Localites for Real Estate Projects in Bangalore
-
- Agents

-
Popular Localities for Real Estate Agents in Bangalore
-
- Services

-
Real Estate Services in Bangalore
-
- Post Property Free
-

-
Contact Us
Request a Call BackTo share your queries. Click here!
-
-
 Sign In
Sign In
Join FreeMy RealEstateIndia
-
- Home
- Residential Projects in Bangalore
- Residential Projects in Sarjapur Road Bangalore
- Uber Mahogany in Sarjapur Road Bangalore
Uber Mahogany
Sarjapur Road, Bangalore
Uber Mahogany Flats / Apartments-

Property Type
Flats / Apartments
-

Configuration
1, 2, 4 BHK
-

Area of Flats / Apartments
2826 - 4292 Sq.ft.
-

Possession Status
Ongoing Projects
RERA STATUS Not Available Website: https://rera.karnataka.gov.in/
Disclaimer
All the information displayed is as posted by the User and displayed on the website for informational purposes only. RealEstateIndia makes no representations and warranties of any kind, whether expressed or implied, for the Services and in relation to the accuracy or quality of any information transmitted or obtained at RealEstateIndia.com. You are hereby strongly advised to verify all information including visiting the relevant RERA website before taking any decision based on the contents displayed on the website.
...Read More Read LessUnit Configuration
View More View LessUnit Type Area Price (in ) 1 BHK 2826 Sq.ft. (Built Up) Call for Price2 BHK 3130 Sq.ft. (Built Up) Call for Price2 BHK 3225 Sq.ft. (Built Up) Call for Price2 BHK 4292 Sq.ft. (Built Up) Call for Price4 BHK +4T 3913 Sq.ft. (Built Up) Call for Price4 BHK +4T 3940 Sq.ft. (Built Up) Call for Price4 BHK +4T 4102 Sq.ft. (Built Up) Call for Price
About Uber Mahogany
One of the best apartment complexes available today are the Uber Verdant Luxury apartments inSarjapur Road, Near Wipro Corporate Office. These apartments meet all the luxury requirements of investors ...read more
About Uber Mahogany
One of the best apartment complexes available today are the Uber Verdant Luxury apartments inSarjapur Road, Near Wipro Corporate Office. These apartments meet all the luxury requirements of investors who are looking for the best designs, architecture, craftsmanship, optimum use of space, highest quality construction, green building concept and a lot more. There are 3 sizes available for people to choose from and these are 2 BHK, 2.5 BHK and 3 BHK apartments. Most of the apartments face North East which makes this the perfect choice for people who are strong believers in Vaastu. The apartment complex comprises of 6 towers which are in a step wise form to comply with Vaastu regulations. The height of the South West tower is greater than the height of the South East tower. The Luxury apartments in Sarjapur Road are situated very close to the heart of Bangalore’s IT zone, making this the perfect place to live and work.
Specifications
Flooring Laminated wooden flooring for Master Bedroom Any standard make vitrified tiles in all rooms, living room, dining, kitchen & ceramic tiles for other areas Any standard make antiskid ceram ...read more
Flooring
- Laminated wooden flooring for Master Bedroom
- Any standard make vitrified tiles in all rooms, living room, dining, kitchen & ceramic tiles for other areas
- Any standard make antiskid ceramic tiles for bathroom flooring
- Any standard make wall tiles upto 7 ft high in all toilets
- Any standard make dado Tiles up to 3.5 ft in utility walls
Sanitary- 20 MM Granite platform of 20 inch width with stainless steel sink single bowl
- Two fixed tap will be provided for the sink
- 2ft high dado glazed tiles above the platform
- Provision for water purifier & exhaus
- Washing arrangement in utility area with water & drain line (One tap will be provided)
Plumbing- Kohler or equivalent quality of general range C.P.Fittings
- Kohler or equivalent quality sanitary fittings, any white or pastel colours. Western style WC in all
- toilets & same colour wash basin in each toilets
- Concealed CPVC Plumbing with insulation for hot water lines in all toilets
- Wall mounted sanitary fittings with concealed cecistern for all toilets
- Granite Counter in Master toilet for Wash basin
Doors & Windows- Teak Wood Frame with Skin Panel Main door with melamine polishing
- Brass fitting (Hinges & Latches) for main door with mortise lock
- Sal wood door frame & Flush Door fitted with cylindrical lock to all rooms & water proof doors for Bathrooms
- For all doors & shutters, standard SS Hardware fittings (hinges, latches & handles)
- UPVC windows (3 track ) with grills. With Mosqito mesh
- UPVC French door for Balcony. With Mosqito mesh
- UPVC ventilators (provision for exhaust fan in toilets)
Electrical- Modular Switches (any standard make) - Anchor - Roma or Equivalent
- Concealed fire resistant ISI Standard quality copper wiring.(Havell's or equivalent)
- Provision for A/c. in Master Bedroom
- T.V & Telephone Point in Living & MBR
- Havells or equivalent branded electrical accessories for main circuit
- 3 Ceiling points in living & dinning(in total), & 1each ceiling points in all rooms, Balcony & utility area
- 4 Light points in L & D & 2-3 light points in bedrooms & kitchen
- TV & Telephone sockets in Living & Master Bedroom
- 4 Sockets points in kitchen (2 of 15 amps & 2 of 5amps including exhaust fan & water purifier)
- 5 socket points in Living & Dining (2 of 15amps & 3 of 5amps)
- 1 socket point of 5 amps in utility area & 15 amps sockets for geyser in each Bathrooms
Paint and Polish- Internal paint: Internal walls are finished with patty and Emulsion paint
- Plastic emulsion for internal walls, Enamel paint for doors and grills, natural polish for main doors. As per architectural drawings
- External paints weather coat with textures
Walls & Plastering- Internal paint: Internal walls are finished with patty and Emulsion paint
- RCC Framed Structure with Solid Blocks for walls masonry with cement mortar
- Internal Walls with lime rendering smooth finish & external walls of sponge finish
- Open kitchen concept(without door frame, door & wall) where ever applicable
- Wall External 8" & Internal wall 4"
Landscaped Balconies- Centralized Automated Irrigation System
Granite boulevards- Designer tiles or pavments
- Different Species of plants
Turf Grass
Others- Schindler or equivalent Branded automatic lifts as per Architectural drawings
- Generator back up for Common Area ( lifts & others), for flats 1 KVA for 2BHK & 1.5 KVA 3 BHK.
- One covered Car parking will be provided for every apartment
Amenities
-

Club House
-

Gymnasium
-

Swimming Pool
-

Security
Location Map of Uber Mahogany
About Mana Projects Pvt Ltd.
It is said that one is limited only by one's imagination. At Mana, we fully believe this, which is why we have fine tuned the art of "Imagineering" a combination of Imagination and Engineering. Over t ...Read moreAbout Mana Projects Pvt Ltd.
It is said that one is limited only by one's imagination. At Mana, we fully believe this, which is why we have fine tuned the art of "Imagineering" a combination of Imagination and Engineering. Over the years we have been building dream spaces that not only meet the high expectations of our customers, but exceed it. We have evolved as a reputed company with business vertical spanning across property development, construction, and contracting projects. This attention to detail and imaginative process thus ensures a quality job every time from us. Vision- To be recognized as premier construction company delivering value to our customers, shareholders and associates with unwavering commitment to quality, creativity and passion. Mission- In line with our vision, we aim to build on our core strengths of quality, creativity and passion by Imagineering dream spaces that makes our customers, shareholders and associates proud to be a part of Mana.
# 37/38.1St Floor,Sbi Colony,80 Feet Road,Above Reliance Fresh Super Market, Bylahalli, Bangalore, Karnataka
Other Projects of this Builder
 Mana Karmel
Mana Karmel Mana Jardin
Mana Jardin Mana Candela
Mana CandelaFrequently asked questions
-
Where is Mana Projects Pvt Ltd. Located?
Mana Projects Pvt Ltd. is located in Sarjapur Road, Bangalore.
-
What type of property can I find in Mana Projects Pvt Ltd.?
You can easily find 1 BHK, 2 BHK, 4 BHK apartments in Mana Projects Pvt Ltd..
-
What is the size of 1 BHK apartment in Mana Projects Pvt Ltd.?
The approximate size of a 1 BHK apartment here is 2826 Sq.ft.
-
What is the size of 2 BHK apartment in Mana Projects Pvt Ltd.?
The approximate size of a 2 BHK apartment here are 3130 Sq.ft., 3225 Sq.ft., 4292 Sq.ft.
-
What is the size of 4 BHK apartment in Mana Projects Pvt Ltd.?
The approximate size of a 4 BHK apartment here are 3913 Sq.ft., 3940 Sq.ft., 4102 Sq.ft.
Uber Mahogany Get Best Offer on this Project
Similar Projects










Similar Searches
-
Properties for Sale in Sarjapur Road, Bangalore
-
Properties for Rent in Sarjapur Road, Bangalore
-
Property for sale in Sarjapur Road, Bangalore by Budget
Note: Being an Intermediary, the role of RealEstateIndia.Com is limited to provide an online platform that is acting in the capacity of a search engine or advertising agency only, for the Users to showcase their property related information and interact for sale and buying purposes. The Users displaying their properties / projects for sale are solely... Note: Being an Intermediary, the role of RealEstateIndia.Com is limited to provide an online platform that is acting in the capacity of a search engine or advertising agency only, for the Users to showcase their property related information and interact for sale and buying purposes. The Users displaying their properties / projects for sale are solely responsible for the posted contents including the RERA compliance. The Users would be responsible for all necessary verifications prior to any transaction(s). We do not guarantee, control, be party in manner to any of the Users and shall neither be responsible nor liable for any disputes / damages / disagreements arising from any transactions read more
-
Property for Sale
- Real estate in Delhi
- Real estate in Mumbai
- Real estate in Gurgaon
- Real estate in Bangalore
- Real estate in Pune
- Real estate in Noida
- Real estate in Lucknow
- Real estate in Ghaziabad
- Real estate in Navi Mumbai
- Real estate in Greater Noida
- Real estate in Chennai
- Real estate in Thane
- Real estate in Ahmedabad
- Real estate in Jaipur
- Real estate in Hyderabad
-
Flats for Sale
-
Flats for Rent
- Flats for Rent in Delhi
- Flats for Rent in Mumbai
- Flats for Rent in Gurgaon
- Flats for Rent in Bangalore
- Flats for Rent in Pune
- Flats for Rent in Noida
- Flats for Rent in Lucknow
- Flats for Rent in Ghaziabad
- Flats for Rent in Navi Mumbai
- Flats for Rent in Greater Noida
- Flats for Rent in Chennai
- Flats for Rent in Thane
- Flats for Rent in Ahmedabad
- Flats for Rent in Jaipur
- Flats for Rent in Hyderabad
-
New Projects
- New Projects in Delhi
- New Projects in Mumbai
- New Projects in Gurgaon
- New Projects in Bangalore
- New Projects in Pune
- New Projects in Noida
- New Projects in Lucknow
- New Projects in Ghaziabad
- New Projects in Navi Mumbai
- New Projects in Greater Noida
- New Projects in Chennai
- New Projects in Thane
- New Projects in Ahmedabad
- New Projects in Jaipur
- New Projects in Hyderabad
-

