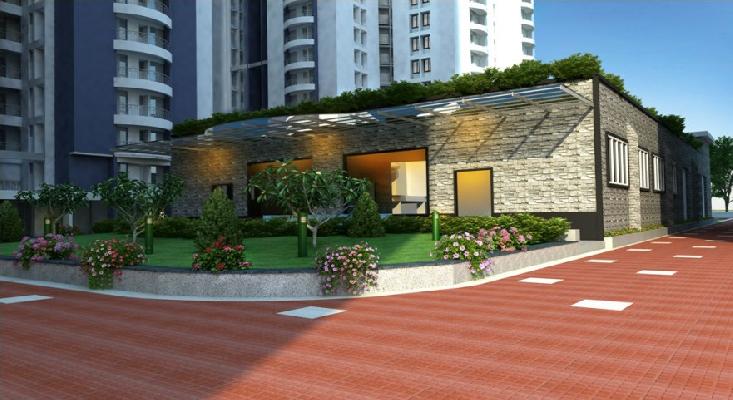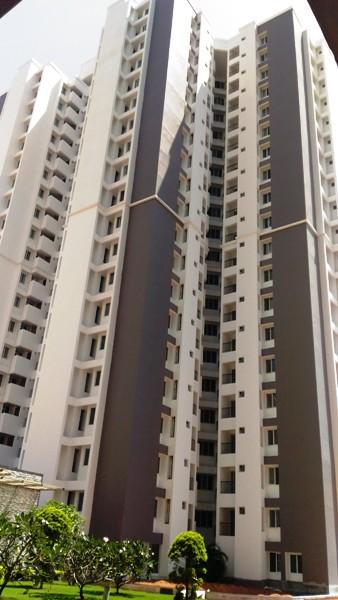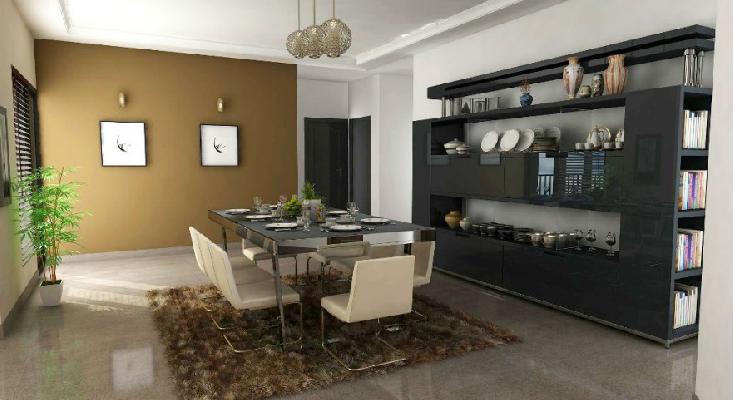-


-
-
 Kochi
Kochi
-
Search from Over 2500 Cities - All India
POPULAR CITIES
- New Delhi
- Mumbai
- Gurgaon
- Noida
- Bangalore
- Ahmedabad
- Navi Mumbai
- Kolkata
- Chennai
- Pune
- Greater Noida
- Thane
OTHER CITIES
- Agra
- Bhiwadi
- Bhubaneswar
- Bhopal
- Chandigarh
- Coimbatore
- Dehradun
- Faridabad
- Ghaziabad
- Haridwar
- Hyderabad
- Indore
- Jaipur
- Kochi
- Lucknow
- Ludhiana
- Nashik
- Nagpur
- Surat
- Vadodara
- Buy

- Rent

- Projects

-
Popular Localites for Real Estate Projects in Kochi
-
- Agents

-
Popular Localities for Real Estate Agents in Kochi
-
- Services

-
Real Estate Services in Kochi
-
- Post Property Free
-

-
Contact Us
Request a Call BackTo share your queries. Click here!
-
-
 Sign In
Sign In
Join FreeMy RealEstateIndia
-
- Home
- Residential Projects in Kochi
- Residential Projects in Kakkanad Kochi
- Trinity Venus in Kakkanad Kochi

Trinity Venus
Kakkanad, Kochi
51.03 Lac Onwards Flats / ApartmentsTrinity Venus 51.03 Lac (Onwards) Flats / Apartments-

Property Type
Flats / Apartments
-

Configuration
2, 3 BHK
-

Area of Flats / Apartments
1214 - 1775 Sq.ft.
-

Pricing
51.03 Lac
-

Possession
Dec 2018
-

Total Units
209 units
-

Launch Date
Nov 2014
-

Possession Status
Completed Projects
RERA STATUS Not Available Website:
Disclaimer
All the information displayed is as posted by the User and displayed on the website for informational purposes only. RealEstateIndia makes no representations and warranties of any kind, whether expressed or implied, for the Services and in relation to the accuracy or quality of any information transmitted or obtained at RealEstateIndia.com. You are hereby strongly advised to verify all information including visiting the relevant RERA website before taking any decision based on the contents displayed on the website.
...Read More Read Less Download Brochure of Trinity VenusDownload
Download Brochure of Trinity VenusDownloadUnit Configuration
View More View LessUnit Type Area Price (in ) 2 BHK+3T 1214 Sq.ft. (Built Up) Call for Price2 BHK+2T 1215 Sq.ft. (Built Up) 51.03 Lac2 BHK+3T 1320 Sq.ft. (Built Up) Call for Price3 BHK+4T 1770 Sq.ft. (Built Up) Call for Price3 BHK+3T 1775 Sq.ft. (Built Up) Call for Price
Floor Plan
About Trinity Venus
The special moments in life that makes it memorable would be more delightful if you were living in your dream home. However, it is widely accepted that finding a comfortable home offering much ameniti ...read more
About Trinity Venus
The special moments in life that makes it memorable would be more delightful if you were living in your dream home. However, it is widely accepted that finding a comfortable home offering much amenities is a tough challenge. Many of us are in search of amenities such as kids play area, car parking, gymnasium, indoor party area, indoor games hall, and more but only a few of us are lucky enough to have access to these amenities.
Fortunately, our Trinity Venus project, which is a part of the "Trinity World” project, can help you to find a home that meets all your requirements at an affordable cost. One of the major advantages you can enjoy by choosing Trinity Venus is that several major hospitals, schools, and workplaces in Kochi are all located within the 3km radius of Trinity Venus.
Moreover, Trinity Venus is located in a well-established residential area, very near to the city, but the noise and pollution of the city will not bother you even for a single second. These well-designed apartments are also in the close proximity of Metro stations.Trinity Venus! An extraordinary living space showcasing 213 super luxury 2, 3 BHK Flat in Eakulam. Being a part of the mega project Trinity World, Venus provides you unlimited luxury options to make you proud! Moreover, it is impossible to resist the ultra charm of luxury.
Specifications
-
Walls
- Exterior Weather Proof Paint
- Toilets Glazed Tiles Dado
- Interior Acrylic Emulsion Paint
-
Others
- Windows Anodized Aluminium Sliding with M.S Grill
- Wiring Concealed Copper Wiring
- Frame Structure RCC Frame
-
Flooring
- Master Bedroom Vitrified Tiles
- Toilets Anti Skid Tiles
- Living/Dining Vitrified Tiles
- Balcony Anti Skid Tiles
- Kitchen Vitrified Tiles
- Other Bedroom Vitrified Tiles
-
Fittings
- Kitchen Reticulated Piped Gas System
- Toilets Sanitary Fittings
-
Doors
- Internal Flush Shutters
Amenities
-

Club House
-

Gymnasium
-

Intercom
-

Indoor Games
-

Jogging and Strolling Tracks
-

Kids Play Area
Image Gallery of this Project
Location Map of Trinity Venus
Approved by Banks
About Trinity Builders and Developers
This is real estate agency , Deals in all kind of properties.Trinity House, 35/268 A, Kochi, KeralaOther Projects of this Builder
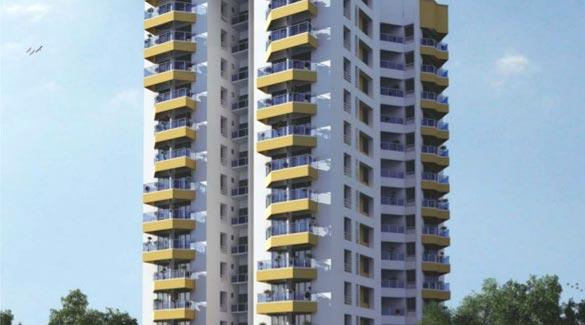 Periyar Winds
Periyar Winds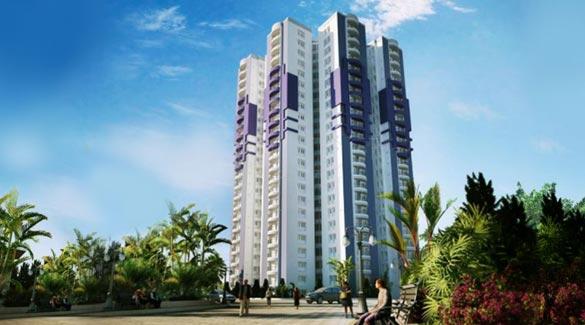 Trinity Neptune
Trinity Neptune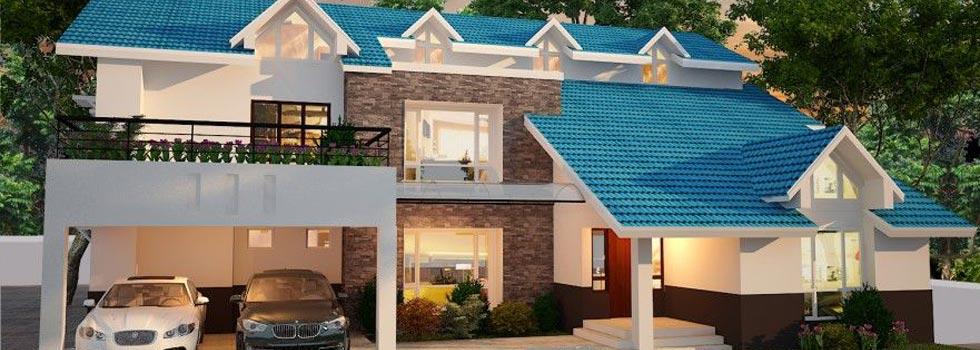 Trinity - The Garden
Trinity - The Garden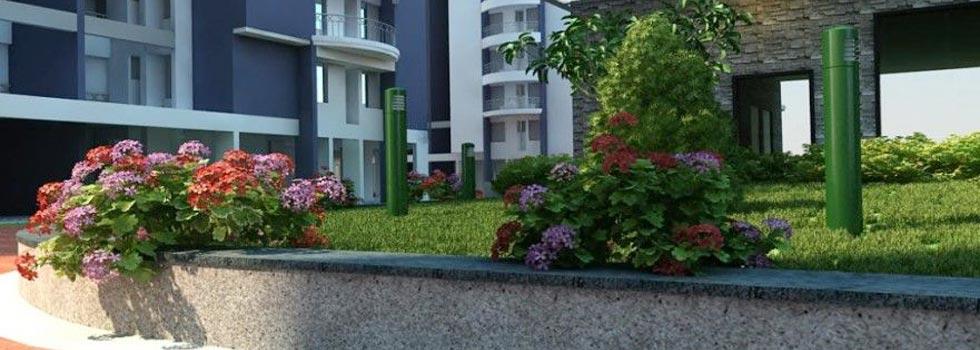 Trinity Mercury
Trinity Mercury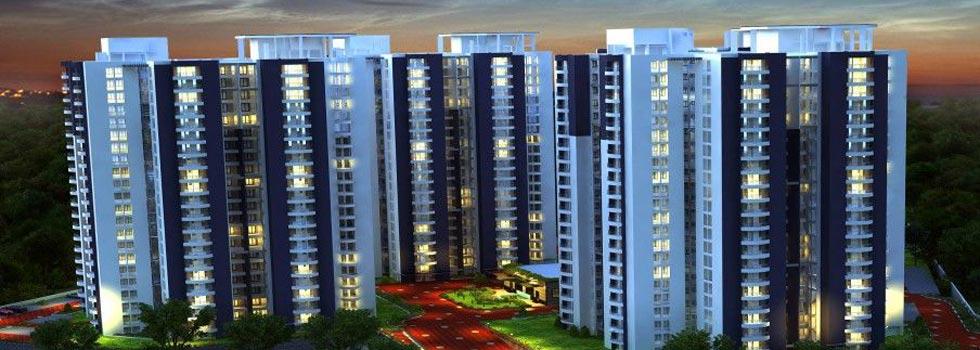 Trinity World
Trinity World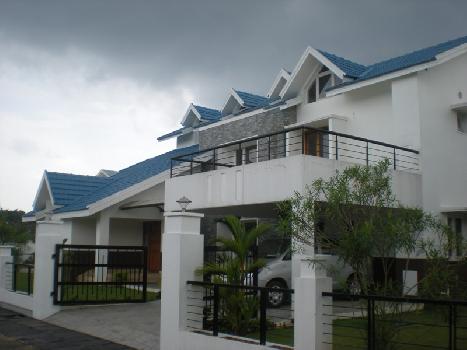 Trinity The Garden
Trinity The Garden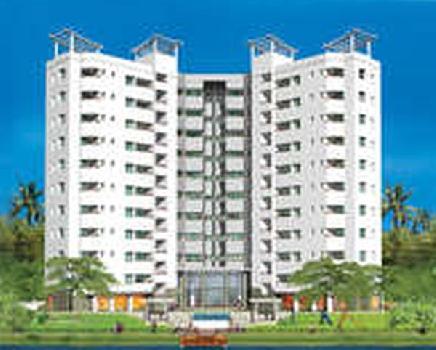 Trinity Periyar sands
Trinity Periyar sands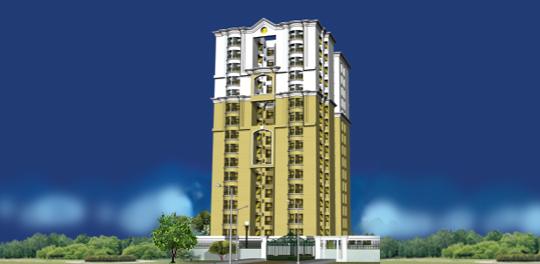 Trinity Crown
Trinity Crown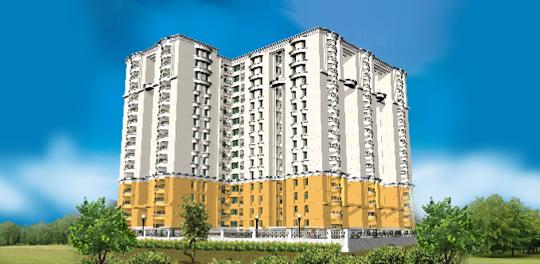 Trinity Castle
Trinity Castle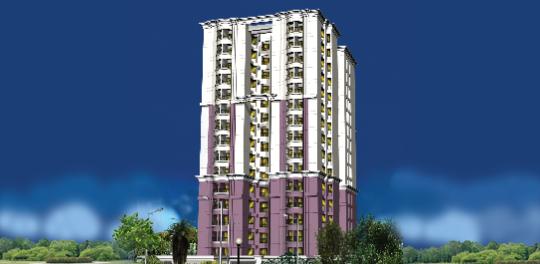 Trinity Coral
Trinity CoralFrequently asked questions
-
Where is Trinity Builders and Developers Located?
Trinity Builders and Developers is located in Kakkanad, Kochi.
-
What type of property can I find in Trinity Builders and Developers?
You can easily find 2 BHK, 3 BHK apartments in Trinity Builders and Developers.
-
What is the size of 2 BHK apartment in Trinity Builders and Developers?
The approximate size of a 2 BHK apartment here are 1214 Sq.ft., 1215 Sq.ft., 1320 Sq.ft.
-
What is the size of 3 BHK apartment in Trinity Builders and Developers?
The approximate size of a 3 BHK apartment here are 1770 Sq.ft., 1775 Sq.ft.
-
What is the starting price of an apartment in Trinity Builders and Developers?
You can find an apartment in Trinity Builders and Developers at a starting price of 51.03 Lac.
-
By when can I gain possession of property in Trinity Builders and Developers?
You can get complete possession of your property here by Dec 2018.
Trinity Venus Get Best Offer on this Project
Similar Projects










Similar Searches
-
Properties for Sale in Kakkanad, Kochi
-
Properties for Rent in Kakkanad, Kochi
-
Property for sale in Kakkanad, Kochi by Budget
Note: Being an Intermediary, the role of RealEstateIndia.Com is limited to provide an online platform that is acting in the capacity of a search engine or advertising agency only, for the Users to showcase their property related information and interact for sale and buying purposes. The Users displaying their properties / projects for sale are solely... Note: Being an Intermediary, the role of RealEstateIndia.Com is limited to provide an online platform that is acting in the capacity of a search engine or advertising agency only, for the Users to showcase their property related information and interact for sale and buying purposes. The Users displaying their properties / projects for sale are solely responsible for the posted contents including the RERA compliance. The Users would be responsible for all necessary verifications prior to any transaction(s). We do not guarantee, control, be party in manner to any of the Users and shall neither be responsible nor liable for any disputes / damages / disagreements arising from any transactions read more
-
Property for Sale
- Real estate in Delhi
- Real estate in Mumbai
- Real estate in Gurgaon
- Real estate in Bangalore
- Real estate in Pune
- Real estate in Noida
- Real estate in Lucknow
- Real estate in Ghaziabad
- Real estate in Navi Mumbai
- Real estate in Greater Noida
- Real estate in Chennai
- Real estate in Thane
- Real estate in Ahmedabad
- Real estate in Jaipur
- Real estate in Hyderabad
-
Flats for Sale
-
Flats for Rent
- Flats for Rent in Delhi
- Flats for Rent in Mumbai
- Flats for Rent in Gurgaon
- Flats for Rent in Bangalore
- Flats for Rent in Pune
- Flats for Rent in Noida
- Flats for Rent in Lucknow
- Flats for Rent in Ghaziabad
- Flats for Rent in Navi Mumbai
- Flats for Rent in Greater Noida
- Flats for Rent in Chennai
- Flats for Rent in Thane
- Flats for Rent in Ahmedabad
- Flats for Rent in Jaipur
- Flats for Rent in Hyderabad
-
New Projects
- New Projects in Delhi
- New Projects in Mumbai
- New Projects in Gurgaon
- New Projects in Bangalore
- New Projects in Pune
- New Projects in Noida
- New Projects in Lucknow
- New Projects in Ghaziabad
- New Projects in Navi Mumbai
- New Projects in Greater Noida
- New Projects in Chennai
- New Projects in Thane
- New Projects in Ahmedabad
- New Projects in Jaipur
- New Projects in Hyderabad
-
