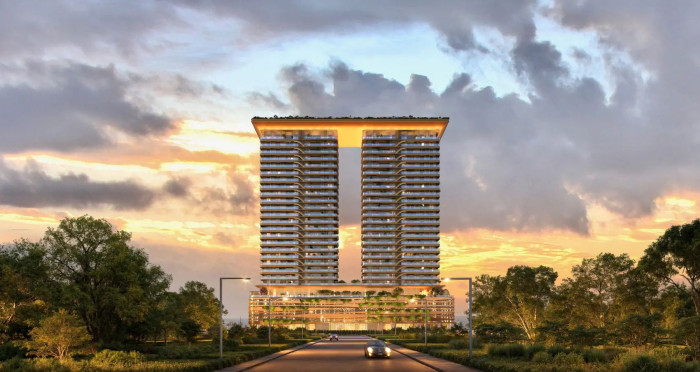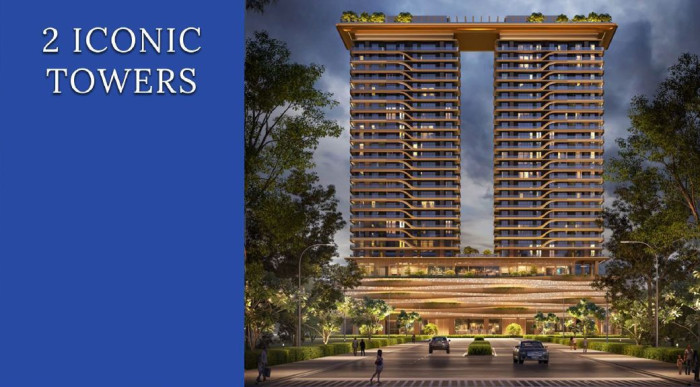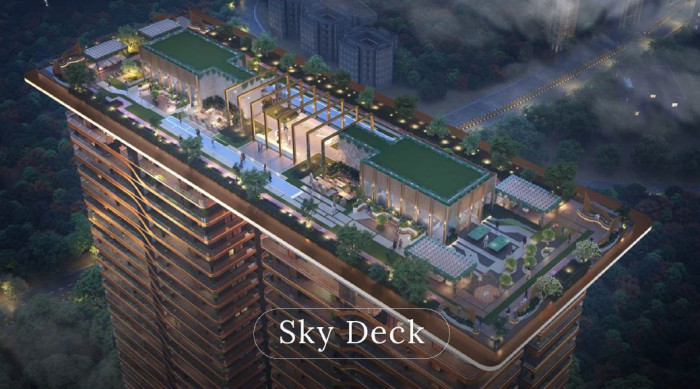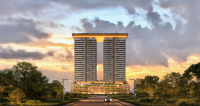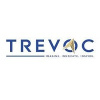-


-
-
 Gurgaon
Gurgaon
-
Search from Over 2500 Cities - All India
POPULAR CITIES
- New Delhi
- Mumbai
- Gurgaon
- Noida
- Bangalore
- Ahmedabad
- Navi Mumbai
- Kolkata
- Chennai
- Pune
- Greater Noida
- Thane
OTHER CITIES
- Agra
- Bhiwadi
- Bhubaneswar
- Bhopal
- Chandigarh
- Coimbatore
- Dehradun
- Faridabad
- Ghaziabad
- Haridwar
- Hyderabad
- Indore
- Jaipur
- Kochi
- Lucknow
- Ludhiana
- Nashik
- Nagpur
- Surat
- Vadodara
- Buy

-
Browse Properties for sale in Gurgaon
- 15K+ Flats
- 5K+ Residential Plots
- 4K+ Builder Floors
- 1K+ Commercial Shops
- 1K+ House
- 792+ Agricultural Land
- 694+ Office Space
- 631+ Commercial Land
- 572+ Farm House
- 257+ Factory
- 243+ Industrial Land
- 157+ Villa
- 156+ Showrooms
- 130+ Hotels
- 111+ Penthouse
- 76+ Warehouse
- 65+ Business Center
- 57+ Studio Apartments
- 34+ Guest House
-
- Rent

-
Browse Rental Properties in Gurgaon
-
- Projects

- Agents

-
Popular Localities for Real Estate Agents in Gurgaon
-
- Services

-
Real Estate Services in Gurgaon
-
- Post Property Free
-

-
Contact Us
Request a Call BackTo share your queries. Click here!
-
-
 Sign In
Sign In
Join FreeMy RealEstateIndia
-
- Home
- Residential Projects in Gurgaon
- Residential Projects in Sector 56 Gurgaon
- TREVOC Royal Residences in Sector 56 Gurgaon

TREVOC Royal Residences
Sector 56 Gurgaon
5.98 Cr. Onwards Flats / ApartmentsTREVOC Royal Residences 5.98 Cr. (Onwards) Flats / Apartments-

Property Type
Flats / Apartments
-

Configuration
3, 3.5, 4, 4.5 BHK
-

Pricing
5.98 - 7.15 Cr.
-

Possession
Feb 2030
-

Total Units
172 units
-

Total Towers
02
-

Total Floors
22
-

Total Area
2.059 acres
-

Possession Status
Upcoming Projects
RERA STATUSDisclaimer
All the information displayed is as posted by the User and displayed on the website for informational purposes only. RealEstateIndia makes no representations and warranties of any kind, whether expressed or implied, for the Services and in relation to the accuracy or quality of any information transmitted or obtained at RealEstateIndia.com. You are hereby strongly advised to verify all information including visiting the relevant RERA website before taking any decision based on the contents displayed on the website.
...Read More Read Less Download Brochure of TREVOC Royal ResidencesDownload
Download Brochure of TREVOC Royal ResidencesDownloadSellers you may contact for more details
Properties in TREVOC Royal Residences
- Buy
- Rent
 RERA30 Jan, 2025Sharma PropContact
RERA30 Jan, 2025Sharma PropContactSector 56, Gurgaon
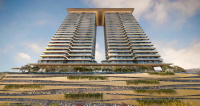 14 Feb, 2025Sach ConsultantContact
14 Feb, 2025Sach ConsultantContactSector 56, Gurgaon, Haryana
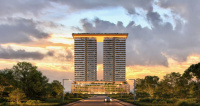 14 Feb, 2025Sach ConsultantContact
14 Feb, 2025Sach ConsultantContactSector 56, Gurgaon, Haryana
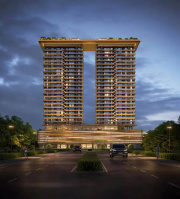 RERA18 Jan, 2025Aabhar HorizonContact
RERA18 Jan, 2025Aabhar HorizonContactSector 56, Gurgaon, Haryana
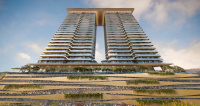 23 Jan, 2025ACS HoldingsContact
23 Jan, 2025ACS HoldingsContactSector 56, Gurgaon, Haryana
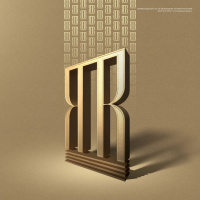 RERA13 Dec, 2024Skyline LandbaseContact
RERA13 Dec, 2024Skyline LandbaseContactSector 56, Gurgaon, Haryana
Sorry!!!Presently No property available for RENT in TREVOC Royal Residences
We will notify you when similar property is available for RENT.Yes Inform Me
Unit Configuration
View More View LessUnit Type Area Price (in ) 3 BHK 2600 Sq.ft. (Built Up) Call for Price3 BHK 2600 Sq.ft. (Built Up) 5.98 Cr.3 BHK+4T 2648 Sq.ft. (Built Up) 6.36 Cr.3.5 BHK+3T 2642 Sq.ft. (Built Up) 6.08 Cr.4 BHK+5T 3300 Sq.ft. (Super) 7.15 Cr.4 BHK 3300 Sq.ft. (Built Up) Call for Price4.5 BHK 3380 Sq.ft. (Built Up) Call for Price
Floor Plan
About TREVOC Royal Residences
It's A WORK OF ART...The design journey at TREVOC Royal Residences begins with a subtle integration of elements that infuse warmth and comfort into every space. This vision comes to life through the e ...read more
About TREVOC Royal Residences
It's A WORK OF ART...
The design journey at TREVOC Royal Residences begins with a subtle integration of elements that infuse warmth and comfort into every space. This vision comes to life through the exceptional talents of Morphogenesis, Habitat Architect, and Coopers Hill, whose collaborative genius creates A Truly Rare And Exclusive Masterpiece . The twin towers reveal a majestic, wave-inspired design at the podium level, embellished with aluminium perforated sheets.
Three-Tiered GREEN PARADISE
Inspired by Singapore's dynamic urban greens, TREVOC Royal Residences features Over 100,000 Square Feet Of Three-Level Landscapes—At Ground, 4th, And Skydeck Level. The integration of native plants and sustainable materials not only enhances visual appeal but also fosters a microclimate that shields residents from external elements. This design approach combines beauty, functionality, and environmental responsibility, ensuring a refreshing and clean-living environment.Amenities
-

CCTV Camera
-

Fire Alarm
-

Gymnasium
-

Internet/Wi-Fi Connectivity
-

Intercom
-

Indoor Games
-

CCTV Camera
-

Fire Alarm
-

Gymnasium
-

Internet/Wi-Fi Connectivity
-

Intercom
-

Indoor Games
-

Jogging and Strolling Tracks
-

Kids Play Area
-

Landspace Garden
-

Lift
-

Maintenance Staff
-

Meditation Area
-

Multi-Purpose Hall
-

Power Backup
-

Piped Gas
-

RO Water System
-

Play Area
-

Reserved Parking
-

Swimming Pool
-

Security
-

Sports Facility
-

Visitor Parking
-

Water Storage
-

Waste Disposal
-

Squash Court
-

Effluent Treatment
-

Street Lighting
Image Gallery of this Project
Location Map of TREVOC Royal Residences
About TREVOC Group
For over three generations, we have made a significant impact across various sectors. Originating in the electronics industry as 'Prestige' and evolving into the renowned real estate brand 'Spaze', we ...Read moreAbout TREVOC Group
For over three generations, we have made a significant impact across various sectors. Originating in the electronics industry as 'Prestige' and evolving into the renowned real estate brand 'Spaze', we've consistently led industry advancements. Our legacy of delivering exceptional projects guides us as we explore new opportunities. We're more than just developers; we're storytellers, integrating narratives of futuristic, sustainable living into urban spaces. Luxury isn't merely a concept for us; it's the cornerstone of everything we do. With a clear purpose to reshape urban landscapes and enrich lives, we stand as a beacon of innovation and distinction in the industry. Our focus on excellence, sustainability, and customer satisfaction ensures that each project we undertake leaves a lasting impression on the community and the environment. At TREVOC, we're not redefining luxury; we're defining it in its truest sense.
Spaze Business Park, Tower B, 3rd & 4th Floor, Sector 66, Gurgaon, Haryana
Frequently asked questions
-
Where is TREVOC Group Located?
TREVOC Group is located in Sector 56 Gurgaon.
-
What type of property can I find in TREVOC Group?
You can easily find 3 BHK, 3.5 BHK, 4 BHK, 4.5 BHK apartments in TREVOC Group.
-
What is the size of 3 BHK apartment in TREVOC Group?
The approximate size of a 3 BHK apartment here are 2600 Sq.ft., 2648 Sq.ft.
-
What is the size of 3.5 BHK apartment in TREVOC Group?
The approximate size of a 3.5 BHK apartment here is 2642 Sq.ft.
-
What is the size of 4 BHK apartment in TREVOC Group?
The approximate size of a 4 BHK apartment here is 3300 Sq.ft.
-
What is the size of 4.5 BHK apartment in TREVOC Group?
The approximate size of a 4.5 BHK apartment here is 3380 Sq.ft.
-
What is the starting price of an apartment in TREVOC Group?
You can find an apartment in TREVOC Group at a starting price of 5.98 Cr..
-
By when can I gain possession of property in TREVOC Group?
You can get complete possession of your property here by Feb 2030.
TREVOC Royal Residences Get Best Offer on this Project
Similar Projects










Similar Searches
-
Properties for Sale in Sector 56 Gurgaon
-
Properties for Rent in Sector 56 Gurgaon
-
Property for sale in Sector 56 Gurgaon by Budget
Note: Being an Intermediary, the role of RealEstateIndia.Com is limited to provide an online platform that is acting in the capacity of a search engine or advertising agency only, for the Users to showcase their property related information and interact for sale and buying purposes. The Users displaying their properties / projects for sale are solely... Note: Being an Intermediary, the role of RealEstateIndia.Com is limited to provide an online platform that is acting in the capacity of a search engine or advertising agency only, for the Users to showcase their property related information and interact for sale and buying purposes. The Users displaying their properties / projects for sale are solely responsible for the posted contents including the RERA compliance. The Users would be responsible for all necessary verifications prior to any transaction(s). We do not guarantee, control, be party in manner to any of the Users and shall neither be responsible nor liable for any disputes / damages / disagreements arising from any transactions read more
-
Property for Sale
- Real estate in Delhi
- Real estate in Mumbai
- Real estate in Gurgaon
- Real estate in Bangalore
- Real estate in Pune
- Real estate in Noida
- Real estate in Lucknow
- Real estate in Ghaziabad
- Real estate in Navi Mumbai
- Real estate in Greater Noida
- Real estate in Chennai
- Real estate in Thane
- Real estate in Ahmedabad
- Real estate in Jaipur
- Real estate in Hyderabad
-
Flats for Sale
-
Flats for Rent
- Flats for Rent in Delhi
- Flats for Rent in Mumbai
- Flats for Rent in Gurgaon
- Flats for Rent in Bangalore
- Flats for Rent in Pune
- Flats for Rent in Noida
- Flats for Rent in Lucknow
- Flats for Rent in Ghaziabad
- Flats for Rent in Navi Mumbai
- Flats for Rent in Greater Noida
- Flats for Rent in Chennai
- Flats for Rent in Thane
- Flats for Rent in Ahmedabad
- Flats for Rent in Jaipur
- Flats for Rent in Hyderabad
-
New Projects
- New Projects in Delhi
- New Projects in Mumbai
- New Projects in Gurgaon
- New Projects in Bangalore
- New Projects in Pune
- New Projects in Noida
- New Projects in Lucknow
- New Projects in Ghaziabad
- New Projects in Navi Mumbai
- New Projects in Greater Noida
- New Projects in Chennai
- New Projects in Thane
- New Projects in Ahmedabad
- New Projects in Jaipur
- New Projects in Hyderabad
-
