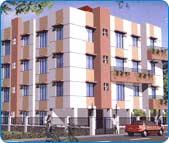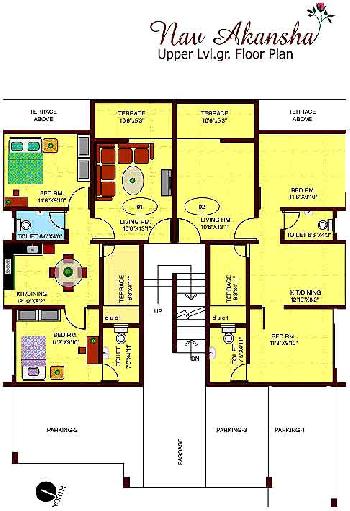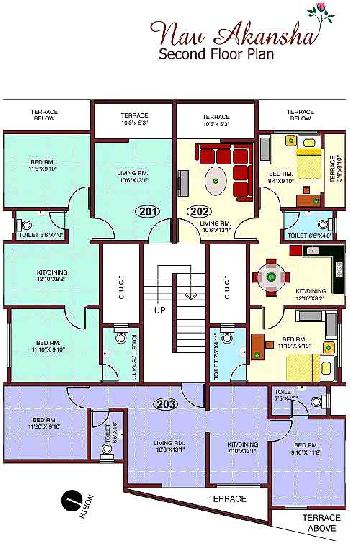-


-
-
 Pune
Pune
-
Search from Over 2500 Cities - All India
POPULAR CITIES
- New Delhi
- Mumbai
- Gurgaon
- Noida
- Bangalore
- Ahmedabad
- Navi Mumbai
- Kolkata
- Chennai
- Pune
- Greater Noida
- Thane
OTHER CITIES
- Agra
- Bhiwadi
- Bhubaneswar
- Bhopal
- Chandigarh
- Coimbatore
- Dehradun
- Faridabad
- Ghaziabad
- Haridwar
- Hyderabad
- Indore
- Jaipur
- Kochi
- Lucknow
- Ludhiana
- Nashik
- Nagpur
- Surat
- Vadodara
- Buy

-
Browse Properties for sale in Pune
- 18K+ Flats
- 3K+ Residential Plots
- 1K+ House
- 1K+ Agricultural Land
- 1K+ Office Space
- 802+ Builder Floors
- 642+ Commercial Shops
- 442+ Industrial Land
- 406+ Commercial Land
- 273+ Showrooms
- 194+ Villa
- 158+ Hotels
- 144+ Penthouse
- 125+ Farm House
- 117+ Factory
- 40+ Warehouse
- 39+ Studio Apartments
- 30+ Business Center
- 5+ Guest House
-
- Rent

-
Browse Rental Properties in Pune
- 5K+ Flats
- 2K+ Office Space
- 1000+ Factory
- 684+ Commercial Shops
- 589+ Warehouse
- 406+ House
- 358+ Showrooms
- 223+ Builder Floors
- 221+ Hotels
- 143+ Commercial Land
- 115+ Industrial Land
- 81+ Agricultural Land
- 59+ Business Center
- 59+ Residential Plots
- 24+ Villa
- 22+ Studio Apartments
- 20+ Penthouse
- 12+ Guest House
- 10+ Farm House
-
- Projects

- Agents

-
Popular Localities for Real Estate Agents in Pune
-
- Services

-
Real Estate Services in Pune
-
- Post Property Free
-

-
Contact Us
Request a Call BackTo share your queries. Click here!
-
-
 Sign In
Sign In
Join FreeMy RealEstateIndia
-
- Home
- Residential Projects in Pune
- Residential Projects in Vishrantwadi Pune
- Nav Akansha in Vishrantwadi Pune
Nav Akansha
Vishrantwadi, Pune
34.20 Lac Onwards Flats / ApartmentsNav Akansha 34.20 Lac (Onwards) Flats / Apartments-

Property Type
Flats / Apartments
-

Configuration
2 BHK
-

Area of Flats / Apartments
750 Sq.ft.
-

Pricing
34.20 Lac
-

Possession Status
Completed Projects
RERA STATUS Not Available Website: https://maharera.maharashtra.gov.in/
Disclaimer
All the information displayed is as posted by the User and displayed on the website for informational purposes only. RealEstateIndia makes no representations and warranties of any kind, whether expressed or implied, for the Services and in relation to the accuracy or quality of any information transmitted or obtained at RealEstateIndia.com. You are hereby strongly advised to verify all information including visiting the relevant RERA website before taking any decision based on the contents displayed on the website.
...Read More Read LessUnit Configuration
Unit Type Area Price (in ) 2 BHK 750 Sq.ft. (Built Up) 34.20 LacAbout Nav Akansha
The project Nav-Akansha finds itself in the midst of the residential hub of Vishrantwadi. Commanding an enviable approach from the Vishrantwadi Airport Road, it provides a quiet settlement from the co ...read more
About Nav Akansha
The project Nav-Akansha finds itself in the midst of the residential hub of Vishrantwadi. Commanding an enviable approach from the Vishrantwadi Airport Road, it provides a quiet settlement from the congestion of the old city. With easy access to Shivajinagar’s office complex and proximity to Pune railway station it is the working class man’s ultimate dream to an affordable and comfortable housing.
The project comprises of 10 independent units with ample privacy and individual parking for each member. Vitrified floor tiles in all rooms, AC points in bedrooms, wall tiles upto ceiling in bath & WC provide luxury without compromising affordability. Granite doorframes and waterproof fibre doors for bath &WC, concealed plumbing with branded sanitary fittings and ample light and power points enhance the standard of living. Oil bound distemper on internal walls provide for a sophisticated and graceful ambience.Specifications
Structure : R.CC Frame structure with RCC slabs as flooring and root. Walls : 6" External walls of concrete bricks/Burn Bricks- 4* Internal walls of concrete bricks/ Burn Bricks. Door Frames : All doo ...read more
Structure : R.CC Frame structure with RCC slabs as flooring and root. Walls : 6" External walls of concrete bricks/Burn Bricks- 4* Internal walls of concrete bricks/ Burn Bricks. Door Frames : All door frames in Teak Wood. Bath and W.C shall have marble doorframes. Doors : Well designed main door. All other doors shall be moulded doors. Windows : Powder coated Aluminum sliding windows with Grill and Mosquito mesh Flooring : Vitrified Tiles in all rooms. Entrance Lobby : Designer Entrance Lobby. Kitchen : Granite Kitchen Platform with Stainless Steel Sink, loft In the kitchen. Dados : Branded Tiles In Bath and W.C. upto ceiling level and in Kitchen from Platform to ceiling/loft. Painting : Oil Bound Distemper on internal walls. External semi acrylic paint. Plumbing : Concealed plumbing with branded sanitary fittings. Electrification : Concealed Copper wiring in all rooms.
Image Gallery of this Project
Location Map of Nav Akansha
About TOWNSCAPE
The group started with humble beginning having Focus on Real Estate Development. During the tenure of last 25 years, Townscape has completed housing projects at many locations across Pune as Developer ...Read moreAbout TOWNSCAPE
The group started with humble beginning having Focus on Real Estate Development. During the tenure of last 25 years, Townscape has completed housing projects at many locations across Pune as Developers and has extensive Cross Functional expertise in real- estate Industry.
2nd Floor, Vishnu Darshan, 1132 / 3, Shivajinagar, Fergusson College Road., Opp. HDFC Bank, Pune – 411 016, Shivaji Nagar, Pune, MaharashtraFrequently asked questions
-
Where is TOWNSCAPE Located?
TOWNSCAPE is located in Vishrantwadi, Pune.
-
What type of property can I find in TOWNSCAPE?
You can easily find 2 BHK apartments in TOWNSCAPE.
-
What is the size of 2 BHK apartment in TOWNSCAPE?
The approximate size of a 2 BHK apartment here is 750 Sq.ft.
-
What is the starting price of an apartment in TOWNSCAPE?
You can find an apartment in TOWNSCAPE at a starting price of 34.20 Lac.
Nav Akansha Get Best Offer on this Project
Similar Projects










Similar Searches
-
Properties for Sale in Vishrantwadi, Pune
-
Properties for Rent in Vishrantwadi, Pune
-
Property for sale in Vishrantwadi, Pune by Budget
Note: Being an Intermediary, the role of RealEstateIndia.Com is limited to provide an online platform that is acting in the capacity of a search engine or advertising agency only, for the Users to showcase their property related information and interact for sale and buying purposes. The Users displaying their properties / projects for sale are solely... Note: Being an Intermediary, the role of RealEstateIndia.Com is limited to provide an online platform that is acting in the capacity of a search engine or advertising agency only, for the Users to showcase their property related information and interact for sale and buying purposes. The Users displaying their properties / projects for sale are solely responsible for the posted contents including the RERA compliance. The Users would be responsible for all necessary verifications prior to any transaction(s). We do not guarantee, control, be party in manner to any of the Users and shall neither be responsible nor liable for any disputes / damages / disagreements arising from any transactions read more
-
Property for Sale
- Real estate in Delhi
- Real estate in Mumbai
- Real estate in Gurgaon
- Real estate in Bangalore
- Real estate in Pune
- Real estate in Noida
- Real estate in Lucknow
- Real estate in Ghaziabad
- Real estate in Navi Mumbai
- Real estate in Greater Noida
- Real estate in Chennai
- Real estate in Thane
- Real estate in Ahmedabad
- Real estate in Jaipur
- Real estate in Hyderabad
-
Flats for Sale
-
Flats for Rent
- Flats for Rent in Delhi
- Flats for Rent in Mumbai
- Flats for Rent in Gurgaon
- Flats for Rent in Bangalore
- Flats for Rent in Pune
- Flats for Rent in Noida
- Flats for Rent in Lucknow
- Flats for Rent in Ghaziabad
- Flats for Rent in Navi Mumbai
- Flats for Rent in Greater Noida
- Flats for Rent in Chennai
- Flats for Rent in Thane
- Flats for Rent in Ahmedabad
- Flats for Rent in Jaipur
- Flats for Rent in Hyderabad
-
New Projects
- New Projects in Delhi
- New Projects in Mumbai
- New Projects in Gurgaon
- New Projects in Bangalore
- New Projects in Pune
- New Projects in Noida
- New Projects in Lucknow
- New Projects in Ghaziabad
- New Projects in Navi Mumbai
- New Projects in Greater Noida
- New Projects in Chennai
- New Projects in Thane
- New Projects in Ahmedabad
- New Projects in Jaipur
- New Projects in Hyderabad
-







