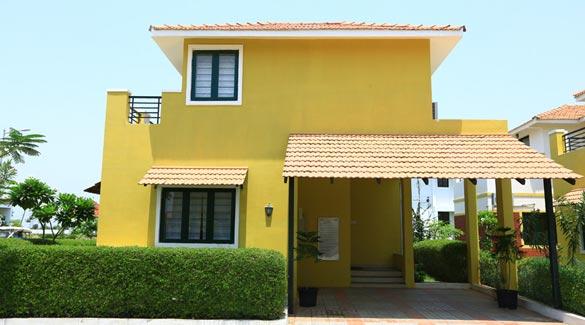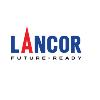-


-
-
 Chennai
Chennai
-
Search from Over 2500 Cities - All India
POPULAR CITIES
- New Delhi
- Mumbai
- Gurgaon
- Noida
- Bangalore
- Ahmedabad
- Navi Mumbai
- Kolkata
- Chennai
- Pune
- Greater Noida
- Thane
OTHER CITIES
- Agra
- Bhiwadi
- Bhubaneswar
- Bhopal
- Chandigarh
- Coimbatore
- Dehradun
- Faridabad
- Ghaziabad
- Haridwar
- Hyderabad
- Indore
- Jaipur
- Kochi
- Lucknow
- Ludhiana
- Nashik
- Nagpur
- Surat
- Vadodara
- Buy

-
Browse Properties for sale in Chennai
-
- Rent

-
Browse Rental Properties in Chennai
-
- Projects

-
Popular Localites for Real Estate Projects in Chennai
-
- Agents

-
Popular Localities for Real Estate Agents in Chennai
-
- Services

-
Real Estate Services in Chennai
-
- Post Property Free
-

-
Contact Us
Request a Call BackTo share your queries. Click here!
-
-
 Sign In
Sign In
Join FreeMy RealEstateIndia
-
- Home
- Residential Projects in Chennai
- Residential Projects in Sriperumbudur Chennai
- Town & Country in Sriperumbudur Chennai
Town & Country
Sriperumbudur, Chennai
Town & Country Independent House-

Property Type
Independent House
-

Configuration
1 BHK
-

Area of Independent House
2253 Sq.ft.
-

Possession Status
Ongoing Projects
RERA STATUS Not Available Website: http://www.tnrera.in/index.php
Disclaimer
All the information displayed is as posted by the User and displayed on the website for informational purposes only. RealEstateIndia makes no representations and warranties of any kind, whether expressed or implied, for the Services and in relation to the accuracy or quality of any information transmitted or obtained at RealEstateIndia.com. You are hereby strongly advised to verify all information including visiting the relevant RERA website before taking any decision based on the contents displayed on the website.
...Read More Read LessUnit Configuration
Unit Type Area Price (in ) 1 BHK Independent House 2253 Sq.ft. (Built Up) Call for PriceAbout Town & Country
Lancor’s “Town & Country” is a unique gated community spread over 92 acres of high quality Villas fully compounded under rapid development with well laid out Roads, Drainage System, Sewerage Tre ...read more
About Town & Country
Lancor’s “Town & Country” is a unique gated community spread over 92 acres of high quality Villas fully compounded under rapid development with well laid out Roads, Drainage System, Sewerage Treatment System, Water Supply System etc.,
“Town & Country” is surrounded by fresh water lake of over 1000 acres absolutely green with flowering plants, lawns & gardens – “SEEN TO BE BELIEVED”. “Town & Country” provides a relaxed ambience with abundant expanse & is an ideal retreat for “LIVING THE LIMITLESS LIFE”.Specifications
Structure RCC framed structure with RC foundations conforming to BIS. Pre constructional anti-termite treatment will be provided under foundations, external perimeter of the building as per BIS for th ...read more
Structure
RCC framed structure with RC foundations conforming to BIS.
Pre constructional anti-termite treatment will be provided under foundations, external perimeter of the building as per BIS for the complete building.
Walls will be constructed using Flyash bricks set in cement mortar.
8" thick brick work (Flyash) for the outer wall 4" thick brickwork (Flyash) for the internal partition wall.
All brick work edges are protected with GI strips (as recommended by the architect) and plastered.
Ceiling height will be maintained at 9'4" clear for ground floor and 11'6" at the ridge bottom of the roof Slab in First floor.
Wall finishes
Internal walls will be finished with cement plaster & wall putty (JK or equivalent) & Tractor emulsion or equivalent paint.
The toilet walls will be finished with imported ceramic tiles from spain of colours and size as recommended by the Architect upto ceiling height. Trims & profiles in PVC will be used to protect the edges of the ceramic tiles.
Wash area will be finished with imported ceramic tiles upto roof height.
Dado of 2' above the kitchen platform will be finished with imported ceramic tiles from Spain of colours & suitable size as specified by the architect.
Exterior faces of the building (including the balconies) will be finished with cement & with emulsion paint - Asian Paints (APEX) or equivalent.
Textured finish will be given in certain areas as suggested by the architect plaster
Ceiling
Ceiling areas of living, dining, bedrooms, kitchen & balconies will be finished with cement plaster & wall putty (JK or equivalent) & painted with tractor emulsion or equivalent. Ceiling areas of toilet and other areas will be finished with cement plaster & cement paint.
Floor finishes
Living, dining & bedrooms will be finished with imported vitrified tiles 2'0" x 2'0" from Spain as prescribed by the architect.
Kitchen, utility, balcony & toilets will be finished with imported ceramic tiles from Spain of suitable size as recommended by the architect. 4" high skirting matching the floor tile will be provided wherever necessary.
Staircase
Staircase will be finished with polished Granite slabs as recommended by the architect.Staircase walls will be finished with cement plaster & wall putty (JK or equivalent) & Tractor emulsion or equivalent paint.
Car parks will be finished with cement tiles Ultra or equivalent as recommended by the architect
Doors & Windows
MAIN DOOR SHUTTER (2100 x 1050mm): 45mm thick shutter on both sides with pre-calibrated engineered high density moulded Masonite skin (double Panel) & west African teak wooden edge lipping, hinged to west African teak wood frame (100 x 45mm) with bottom threshold & with necessary architrave - finished with Polyurethane Lacquer Paint. Godrej ultra lock or equivalent make will be provided.
BEDROOM DOOR SHUTTER (2100 x 900mm): 32mm thick shutter on both sides with pre-calibrated engineered high density moulded Masonite skin & seasoned solid beach wood frame (100 x 45mm) along with necessary architrave - finished with Polyurethane Lacquer Paint. Godrej cylindrical locks or equivalent make will be provided.
TOILET DOOR SHUTTER (2100 x 750mm): 32mm thick shutter in front with pre-calibrated high density moulded Masonite skin, back with plain suede finish HPL laminate with seasoned solid beach wood frame (100 x 45mm) along with necessary architrave - finished with Polyurethane Lacquer Paint. Godrej Cylindrical locks or equivalent will be provided.
WINDOWS: Powder coated aluminium openable glazed windows (M/s. Sobha or equivalent) will be provided in all rooms with security MS grills.
FRENCH DOORS: Powder coated aluminium sliding type French Doors will be provided.
Kitchen
Counter top platform (dry fixing) will be finished with 18mm thick granite slabs 2' wide at a height of 2' 9" from the floor level & provided with Carysil / Stainless Steel single bowl with drain board. Sink cock will be provided.
Wash area will have Single bowl Carysil / Stainless steel sink & provision for fixing washing machine.
Provision for fixing an exhaust fan, ceiling fan, microwave, fridge, grinder etc. & Aqua Guard will be made.
Toilets
All sanitary ware will be of Roca or equivalent make - 'White' colour.
Victoria wall hung closets Roca or equivalent will be provided in all toilets.
All toilets will have the new range of Roca wash basins - 'White' colour.
All CP fittings will be of Roca / Parryware or equivalent range.
Overhead shower with diverter and spout will be provided in all toilets.
All toilets will have provision for connecting a geyser and an exhaust fan.
Electrical
Concealed insulated copper multi-strand wires in all Villas. Each Villa will have to be provided with Distribution Board having MCBs. All switches and sockets are of MK (Ivory) / Anchor Roma or equivalent make.
2 Pair telephone line points will be provided in living & all bedrooms.
Empty conduits for TV points will be provided in Living and all bedrooms.
Amenities
-

Club House
-

Gymnasium
-

Maintenance Staff
-

Power Backup
-

Park
-

Reserved Parking
Location Map of Town & Country
About Lancor Holdings Limited
Lancor Holdings Limited, a Public Limited company listed on the Bombay Stock Exchange, has been creating landmarks in Chennai for over 30 years. Among its more well known projects include The Atrium, ...Read more�VTN SQUARE�, 2ND FLOOR NO.58, G.N. CHETTY ROAD T. NAGAR,, T Nagar, Chennai, Tamil Nadu
Other Projects of this Builder
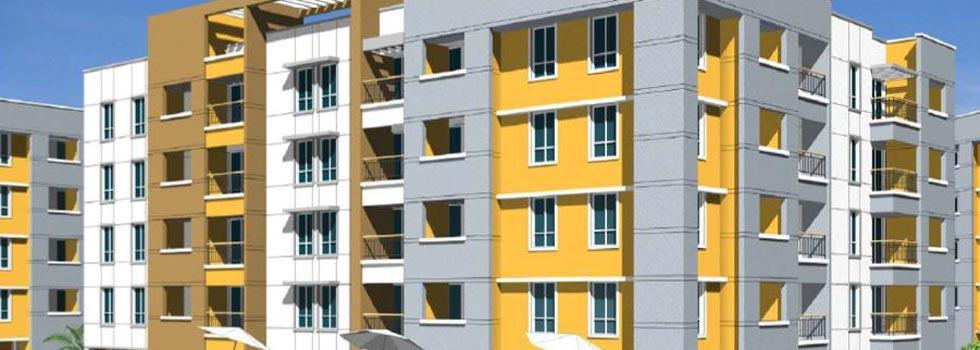 Lancor Abode Valley
Lancor Abode Valley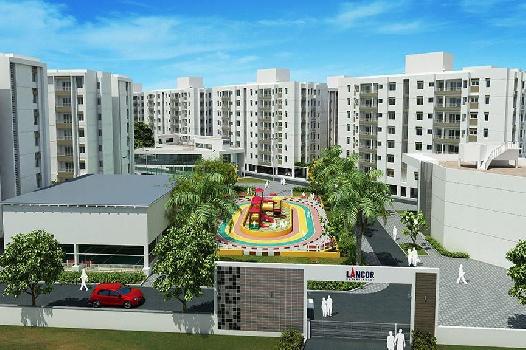 Lumina 2020
Lumina 2020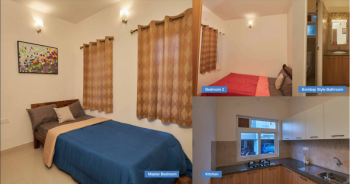 Lancor Lumina
Lancor LuminaFrequently asked questions
-
Where is Lancor Holdings Limited Located?
Lancor Holdings Limited is located in Sriperumbudur, Chennai.
-
What type of property can I find in Lancor Holdings Limited?
You can easily find 1 BHK apartments in Lancor Holdings Limited.
-
What is the size of 1 BHK apartment in Lancor Holdings Limited?
The approximate size of a 1 BHK apartment here is 2253 Sq.ft.
Town & Country Get Best Offer on this Project
Similar Projects
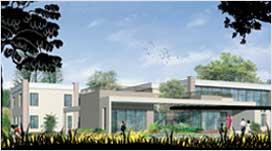
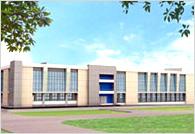
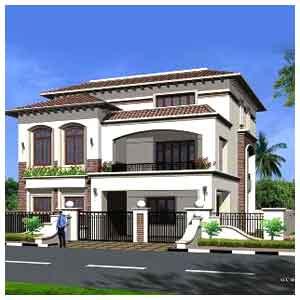
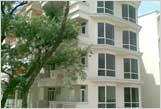
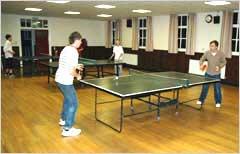
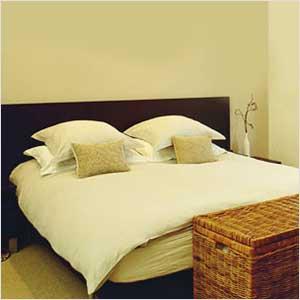
NH 24 Highway, Ghaziabad
33.69 Lac-41.47 Lac
2.0, 3.0 RK / 2.0, 3.0 BHK Individual Houses
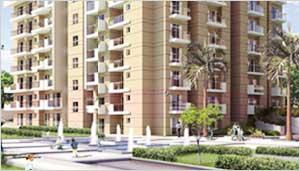
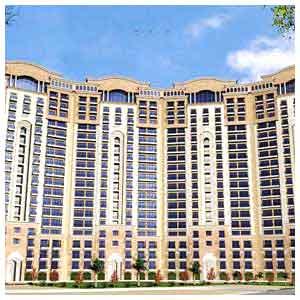
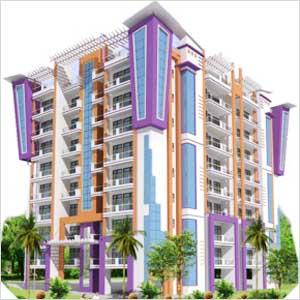
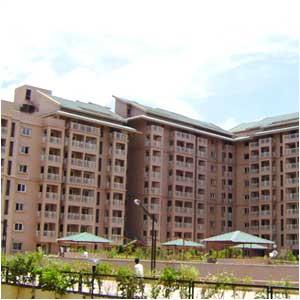
Similar Searches
-
Properties for Sale in Sriperumbudur, Chennai
-
Properties for Rent in Sriperumbudur, Chennai
-
Property for sale in Sriperumbudur, Chennai by Budget
Note: Being an Intermediary, the role of RealEstateIndia.Com is limited to provide an online platform that is acting in the capacity of a search engine or advertising agency only, for the Users to showcase their property related information and interact for sale and buying purposes. The Users displaying their properties / projects for sale are solely... Note: Being an Intermediary, the role of RealEstateIndia.Com is limited to provide an online platform that is acting in the capacity of a search engine or advertising agency only, for the Users to showcase their property related information and interact for sale and buying purposes. The Users displaying their properties / projects for sale are solely responsible for the posted contents including the RERA compliance. The Users would be responsible for all necessary verifications prior to any transaction(s). We do not guarantee, control, be party in manner to any of the Users and shall neither be responsible nor liable for any disputes / damages / disagreements arising from any transactions read more
-
Property for Sale
- Real estate in Delhi
- Real estate in Mumbai
- Real estate in Gurgaon
- Real estate in Bangalore
- Real estate in Pune
- Real estate in Noida
- Real estate in Lucknow
- Real estate in Ghaziabad
- Real estate in Navi Mumbai
- Real estate in Greater Noida
- Real estate in Chennai
- Real estate in Thane
- Real estate in Ahmedabad
- Real estate in Jaipur
- Real estate in Hyderabad
-
Flats for Sale
-
Flats for Rent
- Flats for Rent in Delhi
- Flats for Rent in Mumbai
- Flats for Rent in Gurgaon
- Flats for Rent in Bangalore
- Flats for Rent in Pune
- Flats for Rent in Noida
- Flats for Rent in Lucknow
- Flats for Rent in Ghaziabad
- Flats for Rent in Navi Mumbai
- Flats for Rent in Greater Noida
- Flats for Rent in Chennai
- Flats for Rent in Thane
- Flats for Rent in Ahmedabad
- Flats for Rent in Jaipur
- Flats for Rent in Hyderabad
-
New Projects
- New Projects in Delhi
- New Projects in Mumbai
- New Projects in Gurgaon
- New Projects in Bangalore
- New Projects in Pune
- New Projects in Noida
- New Projects in Lucknow
- New Projects in Ghaziabad
- New Projects in Navi Mumbai
- New Projects in Greater Noida
- New Projects in Chennai
- New Projects in Thane
- New Projects in Ahmedabad
- New Projects in Jaipur
- New Projects in Hyderabad
-
