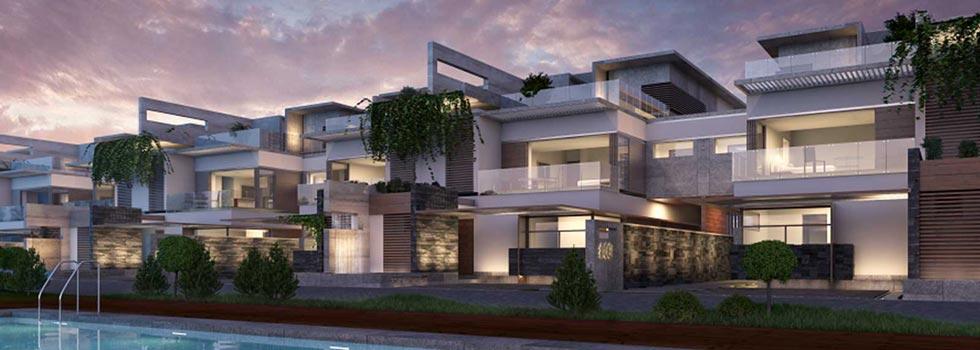-


-
-
 Bangalore
Bangalore
-
Search from Over 2500 Cities - All India
POPULAR CITIES
- New Delhi
- Mumbai
- Gurgaon
- Noida
- Bangalore
- Ahmedabad
- Navi Mumbai
- Kolkata
- Chennai
- Pune
- Greater Noida
- Thane
OTHER CITIES
- Agra
- Bhiwadi
- Bhubaneswar
- Bhopal
- Chandigarh
- Coimbatore
- Dehradun
- Faridabad
- Ghaziabad
- Haridwar
- Hyderabad
- Indore
- Jaipur
- Kochi
- Lucknow
- Ludhiana
- Nashik
- Nagpur
- Surat
- Vadodara
- Buy

-
Browse Properties for sale in Bangalore
-
- Rent

-
Browse Rental Properties in Bangalore
-
- Projects

-
Popular Localites for Real Estate Projects in Bangalore
-
- Agents

-
Popular Localities for Real Estate Agents in Bangalore
-
- Services

-
Real Estate Services in Bangalore
-
- Post Property Free
-

-
Contact Us
Request a Call BackTo share your queries. Click here!
-
-
 Sign In
Sign In
Join FreeMy RealEstateIndia
-
- Home
- Residential Projects in Bangalore
- Residential Projects in Sarjapur Road Bangalore
- The Villas at Walnut Creek in Sarjapur Road Bangalore
The Villas at Walnut Creek
Sarjapur Road, Bangalore
3.10 Cr. Onwards Independent HouseThe Villas at Walnut Creek 3.10 Cr. (Onwards) Independent House-

Property Type
Independent House
-

Configuration
3, 4 BHK
-

Area of Independent House
2846 - 5150 Sq.ft.
-

Pricing
3.10 Cr.
-

Possession Status
Ongoing Projects
RERA STATUS Not Available Website: https://rera.karnataka.gov.in/
Disclaimer
All the information displayed is as posted by the User and displayed on the website for informational purposes only. RealEstateIndia makes no representations and warranties of any kind, whether expressed or implied, for the Services and in relation to the accuracy or quality of any information transmitted or obtained at RealEstateIndia.com. You are hereby strongly advised to verify all information including visiting the relevant RERA website before taking any decision based on the contents displayed on the website.
...Read More Read LessUnit Configuration
View More View LessUnit Type Area Price (in ) 3 BHK Independent House +3T 2846 Sq.ft. (Built Up) Call for Price3 BHK Independent House +3T 2996 Sq.ft. (Built Up) Call for Price3 BHK Independent House +3T 3050 Sq.ft. (Built Up) Call for Price3 BHK Independent House +3T 3051 Sq.ft. (Built Up) Call for Price3 BHK Independent House +3T 3200 Sq.ft. (Built Up) Call for Price3 BHK Independent House +3T 3463 Sq.ft. (Built Up) Call for Price3 BHK Independent House +4T 3572 Sq.ft. (Built Up) Call for Price4 BHK Independent House +4T 3450 Sq.ft. (Built Up) Call for Price4 BHK Independent House +4T 3853 Sq.ft. (Built Up) Call for Price4 BHK Independent House +4T 4459 Sq.ft. (Built Up) 3.10 Cr.4 BHK Independent House +4T 4594 Sq.ft. (Built Up) Call for Price4 BHK Independent House +4T 5150 Sq.ft. (Built Up) Call for Price
About The Villas at Walnut Creek
Featuring 22 villas & 8 villaments set on an expansive 3.25 acres land parcel, each villa at Walnut Creek boasts of a large property & individual space. Each 3 bedroom villament is a spacious 283.4 Sq ...read more
About The Villas at Walnut Creek
Featuring 22 villas & 8 villaments set on an expansive 3.25 acres land parcel, each villa at Walnut Creek boasts of a large property & individual space. Each 3 bedroom villament is a spacious 283.4 Sq. Mtr. to 297.3 Sq. Mtr.(3050 Sq. Ft. to 3200 Sq. Ft.) & the villas are 320.5 Sq. Mtr. to 478.4 Sq. Mtr.(3450 Sq. Ft. to 5150 Sq. Ft.) for 3 & 4 bedrooms respectively. The villas also have the added benefit of an exclusive garden & private terrace for each villa, whereas upper level villaments enjoy a private terrace & lower level villaments come with a private garden. Residents of Walnut Creek also benefit from a host of amenities including a Star rated clubhouse with squash court, indoor games, swimming pool, landscaped gardens, outdoor barbeque area and a jogging track to name a few. All dwellings also include state-of-the-art home automation.
Specifications
BASIC STRUCTURE Foundation: RCC footing Super structure: Framed structure Internal walls: 200 and 100 mm solid concrete blocks External walls: 200 mm solid concrete blocks Roof: Reinforced cement conc ...read more
BASIC STRUCTURE
Foundation: RCC footing
Super structure: Framed structure
Internal walls: 200 and 100 mm solid concrete blocks
External walls: 200 mm solid concrete blocks
Roof: Reinforced cement concrete flat roof
SKIRTING
Internal staircase: Imported marble 4 inch high
Entrance Lobby and Living/ Dining: Imported marble 4 inch high
Master and Children Bedroom: Wooden 3 inch high
Guest Bedroom and Kitchen: Vitrified tiles 4 inch high
Family Area: Wooden 3 inch high
Balconies/Sit out: Vitrified tiles 4 inch high/wooden 3 inch high
Walk in Closet: Vitrified tiles 4 inch high
Servant Room: Commercial ceramic tile 4 inch high
COUNTERS
All Toilets: Granite 20 mm thick, as per design in GBR, CBR & MBR toilets
Kitchen: Granite 20 mm thick with bull nosing, as per design
DOORS FRAMES AND SHUTTERS
Entrance Door: Solid mahogany door frame & Mahogany veneered flush shutter of 38mm thick
Bedroom Doors: Solid Mahogany door frame & Mahogany veneered flush shutter of 32mm thick
Toilet & Other Doors: Solid Mahogany door frame & Mahogany veneered on one side & laminate on other side flush shutter
French Doors: UPVC/ aluminium doors
WINDOWS AND VENTILATORS
All Door cum-windows: UPVC/ Aluminium doors
Windows: UPVC/ Aluminium doors
Ventilators: UPVC/ Aluminium doors
Balcony, Staircase & window facilities in Walnut Creek model villas
RAILINGS
Balcony: Glass railing with stainless steel balustrade
Staircase: Glass railing with stainless steel balustrade
Windows: Mild steel plain security grills as per design
PLASTERING
Internal walls: Smoothly plastered/POP punning
Internal ceiling: Smoothly plastered
External ceiling & walls: Plaster sponge finished as per architect details
PAINTING
Internal Staircase: Plastic emulsion 2 coats colour as per design
Living/Dining/Entrance Foyer: Plastic emulsion 2 coats - colour as per design
Bedrooms/Dressing rooms & Powder room- Plastic emulsion 2 coats - colour as per design
Walk in Closet: Plastic emulsion 2 coats - colour as per design
Servant's room: Plastic emulsion 2 coats - colour as per design
Family Area: Plastic emulsion 2 coats - colour as per design
Balconies: Exterior finishes (acrylic emulsion on smooth surface, external surface as per architect details)
Sit out: Exterior finish (acrylic emulsion on smooth surface, external surface as per architect details)
Entrance path way: As per exterior finish
Exterior: Exterior Emulsion as per Architect details
Entrance door: Melamine finish polishing
Bedroom Doors: Melamine finish polishing
Toilet and Other Doors: Melamine finish & lamination on the other side
Grills & railings: Satin enamel paint
SANITARY WARES
Water Line: Concealed CPVC pipe with butterfly valves
Waste & Soil Line: Concealed UPVC pipes
Rain water Pipes: UPVC pipes
Master Bathroom: Wall mounted EWC with concealed tank, counter sunk wash basin & glass shower partion
Master Bathroom: Geyser & solar provision only
Other Bathrooms: Wall mounted EWC with concealed tank, counter sunk wash basin; geyser & solar provision only
Kitchen: Stainless steel sink (double bowl single drain) with provision for aqua guard & instant geyser
BATH FITTINGS/ACCESSORIES
Master Bathroom: Single lever mixer, overhead shower with hand shower, health faucet, basin mixers etc., exhaust fans provision only
Other Bathrooms: Single lever mixer, overhead shower, health faucet, basin mixers etc., exhaust fans provision only
Kitchen: Sink mixer with swinging spout; exhaust fans provision only
Utility: Provision for washing machine, dryer & dish washer
ELECTRICAL FITTINGS
Conduits: Concealed PVC conduiting
Internal wiring: PVC insulated copper wiring in concealed conduits as per design
Switch Plates/Switches: Modular switch plates & switches as per design
MCBs and ELCBs: Provided for each circuit in the main distribution board
Telephone Points: Provided in living/dining, all bedrooms, kitchen, servant room
Internet/Data Points: Provided in all bedrooms
BESCOM Power Supply: 10kW for 3 BHKs and 12 kW for 4 BHKs
Backup Power Supply: 100% Power back-up for common facilities & up to 5 kW per villa
Transformer: Provided inside the premises as per design
Panel Board: Common panel board with electrical meters
AC Points: Provision only for split units in all bedrooms, living and dining with conduiting & socket & switch provision
Exhaust Fan: Provision in toilets
Geyser: Provision in toilets & kitchen
FLOORING FINISHES
Internal Staircase: 20 mm thick imported marble for tread & riser
Entrance Lobby, Living & Dining: imported marble slabs - 20 mm thick
Master Bedroom: Wooden laminate flooring
Children Bedroom: Wooden laminate flooring
Guest Bedroom and Kitchen - 2ft x 2ft vitrified tiles
Family Area: 20 mm thick granite slab
Balconies: Anti-skid ceramic tiles
Sit out: Wooden deck flooring
Guest, Children's Toilet & Powder Room: 2ft x 2ft vitrified tiles
Guest, Children's Toilet & Powder Room: 2ft x 2ft vitrified tiles
Master Toilet: 2ft x 2ft vitrified tiles
Walk in Closet (MBR): 2ft x 2ft vitrified tiles
Walk in Closet (other Bedrooms): 2ft x 2ft vitrified tiles
Servant's room & SWC: Commercial quality ceramic tiles
Utility area: Commercial quality ceramic tiles
Entrance Pathway: Flame finished granite
Garage and Driveway: Shot blasted paver blocks
DG room, Electrical & Pump Rooms: Granolithic flooring.
Amenities
-

Club House
-

Gymnasium
-

Park
-

Reserved Parking
-

Swimming Pool
-

Security
Location Map of The Villas at Walnut Creek
About Vaswani Group
In 1985, we embarked on a journey to offer global-standard residential solutions for the discerning home buyer as well as turnkey commercial solutions for Indian and multinational firms. From resplend ...Read moreAbout Vaswani Group
In 1985, we embarked on a journey to offer global-standard residential solutions for the discerning home buyer as well as turnkey commercial solutions for Indian and multinational firms. From resplendent housing to upscale commercial, our equity is strengthened with a proven and credible track record having developed close to 8 million square feet of built up area in the verticals of Residential, Commercial, Retail and Hospitality. We are committed to constantly refining our skills with an ever present emphasis on transparency.
601, Sant Nivas, 14th Road Corner, Khar West, Khar East, Mumbai, MaharashtraOther Projects of this Builder
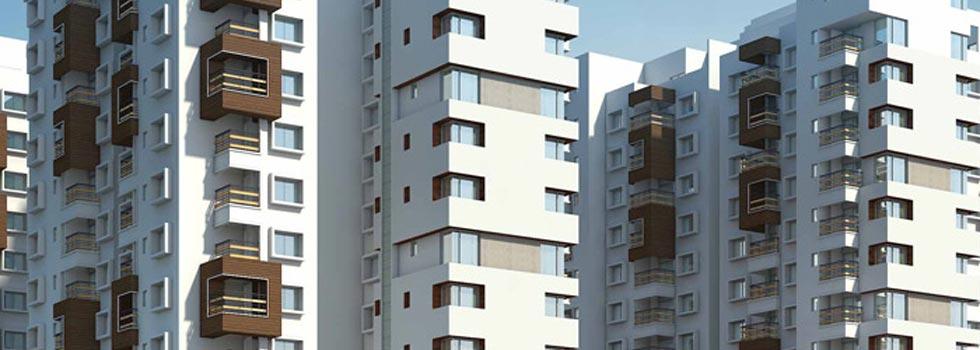 Vaswani Brentwood
Vaswani Brentwood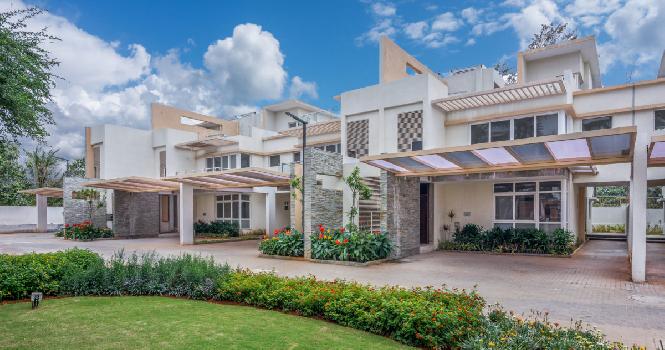 Vaswani Walnut Creek VillaVaswani Walnut Creek VillaCholanayakanahalli, Bangalore2.72 Cr.3030-4427 /Sq.ft.3, 4 BHK Apartment
Vaswani Walnut Creek VillaVaswani Walnut Creek VillaCholanayakanahalli, Bangalore2.72 Cr.3030-4427 /Sq.ft.3, 4 BHK Apartment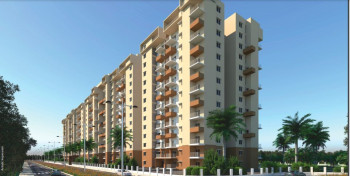 Vaswani Menlo ParkVaswani Menlo ParkWhitefield, Bangalore72.70 Lac-1.03 Cr.1118-146 /Sq.ft.,Sq. Yards2, 3 BHK Apartment
Vaswani Menlo ParkVaswani Menlo ParkWhitefield, Bangalore72.70 Lac-1.03 Cr.1118-146 /Sq.ft.,Sq. Yards2, 3 BHK ApartmentFrequently asked questions
-
Where is Vaswani Group Located?
Vaswani Group is located in Sarjapur Road, Bangalore.
-
What type of property can I find in Vaswani Group?
You can easily find 3 BHK, 4 BHK apartments in Vaswani Group.
-
What is the size of 3 BHK apartment in Vaswani Group?
The approximate size of a 3 BHK apartment here are 2846 Sq.ft., 2996 Sq.ft., 3050 Sq.ft., 3051 Sq.ft., 3200 Sq.ft., 3463 Sq.ft., 3572 Sq.ft.
-
What is the size of 4 BHK apartment in Vaswani Group?
The approximate size of a 4 BHK apartment here are 3450 Sq.ft., 3853 Sq.ft., 4459 Sq.ft., 4594 Sq.ft., 5150 Sq.ft.
-
What is the starting price of an apartment in Vaswani Group?
You can find an apartment in Vaswani Group at a starting price of 3.10 Cr..
The Villas at Walnut Creek Get Best Offer on this Project
Similar Projects
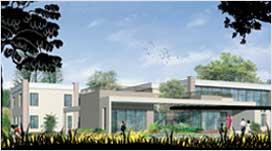
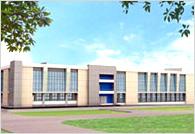
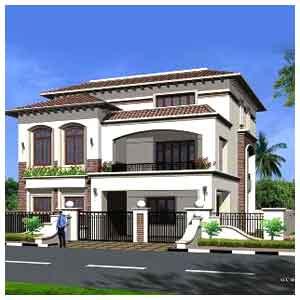
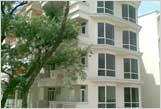
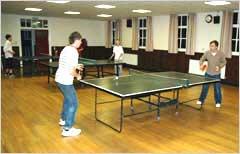
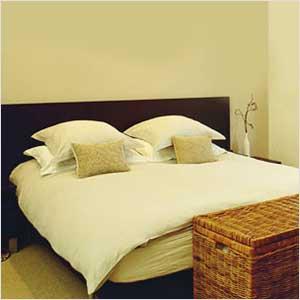
NH 24 Highway, Ghaziabad
33.69 Lac-41.47 Lac
2.0, 3.0 RK / 2.0, 3.0 BHK Individual Houses
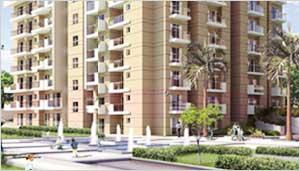
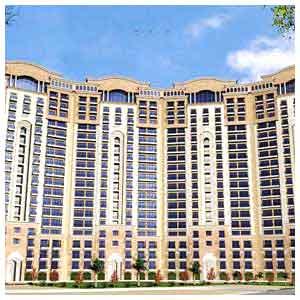
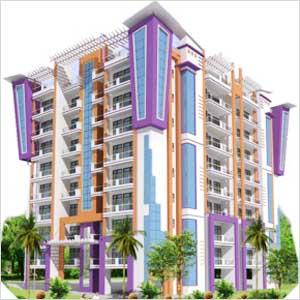
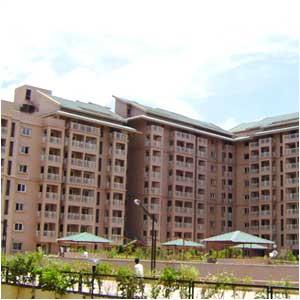
Similar Searches
-
Properties for Sale in Sarjapur Road, Bangalore
-
Properties for Rent in Sarjapur Road, Bangalore
-
Property for sale in Sarjapur Road, Bangalore by Budget
Note: Being an Intermediary, the role of RealEstateIndia.Com is limited to provide an online platform that is acting in the capacity of a search engine or advertising agency only, for the Users to showcase their property related information and interact for sale and buying purposes. The Users displaying their properties / projects for sale are solely... Note: Being an Intermediary, the role of RealEstateIndia.Com is limited to provide an online platform that is acting in the capacity of a search engine or advertising agency only, for the Users to showcase their property related information and interact for sale and buying purposes. The Users displaying their properties / projects for sale are solely responsible for the posted contents including the RERA compliance. The Users would be responsible for all necessary verifications prior to any transaction(s). We do not guarantee, control, be party in manner to any of the Users and shall neither be responsible nor liable for any disputes / damages / disagreements arising from any transactions read more
-
Property for Sale
- Real estate in Delhi
- Real estate in Mumbai
- Real estate in Gurgaon
- Real estate in Bangalore
- Real estate in Pune
- Real estate in Noida
- Real estate in Lucknow
- Real estate in Ghaziabad
- Real estate in Navi Mumbai
- Real estate in Greater Noida
- Real estate in Chennai
- Real estate in Thane
- Real estate in Ahmedabad
- Real estate in Jaipur
- Real estate in Hyderabad
-
Flats for Sale
-
Flats for Rent
- Flats for Rent in Delhi
- Flats for Rent in Mumbai
- Flats for Rent in Gurgaon
- Flats for Rent in Bangalore
- Flats for Rent in Pune
- Flats for Rent in Noida
- Flats for Rent in Lucknow
- Flats for Rent in Ghaziabad
- Flats for Rent in Navi Mumbai
- Flats for Rent in Greater Noida
- Flats for Rent in Chennai
- Flats for Rent in Thane
- Flats for Rent in Ahmedabad
- Flats for Rent in Jaipur
- Flats for Rent in Hyderabad
-
New Projects
- New Projects in Delhi
- New Projects in Mumbai
- New Projects in Gurgaon
- New Projects in Bangalore
- New Projects in Pune
- New Projects in Noida
- New Projects in Lucknow
- New Projects in Ghaziabad
- New Projects in Navi Mumbai
- New Projects in Greater Noida
- New Projects in Chennai
- New Projects in Thane
- New Projects in Ahmedabad
- New Projects in Jaipur
- New Projects in Hyderabad
-
