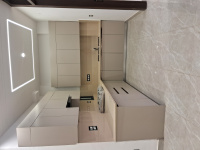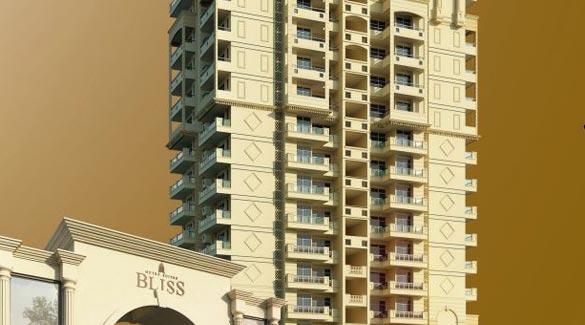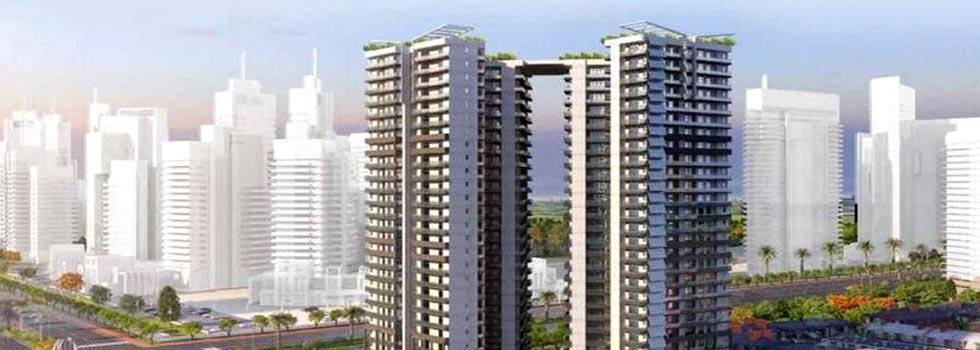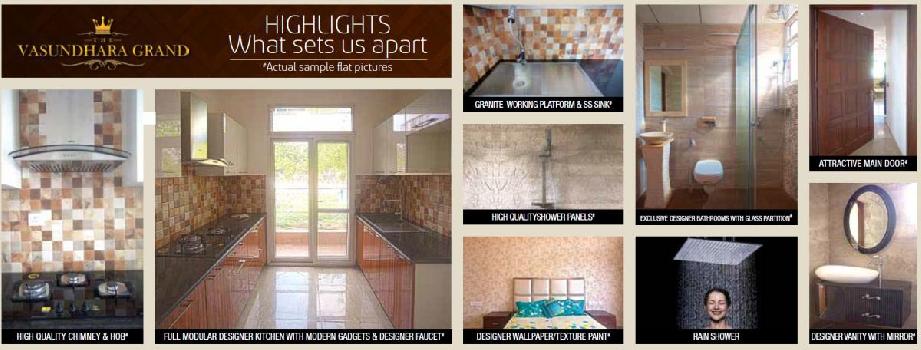-


-
-
 Ghaziabad
Ghaziabad
-
Search from Over 2500 Cities - All India
POPULAR CITIES
- New Delhi
- Mumbai
- Gurgaon
- Noida
- Bangalore
- Ahmedabad
- Navi Mumbai
- Kolkata
- Chennai
- Pune
- Greater Noida
- Thane
OTHER CITIES
- Agra
- Bhiwadi
- Bhubaneswar
- Bhopal
- Chandigarh
- Coimbatore
- Dehradun
- Faridabad
- Ghaziabad
- Haridwar
- Hyderabad
- Indore
- Jaipur
- Kochi
- Lucknow
- Ludhiana
- Nashik
- Nagpur
- Surat
- Vadodara
- Buy

-
Browse Properties for sale in Ghaziabad
-
- Rent

- Projects

-
Popular Localites for Real Estate Projects in Ghaziabad
-
- Agents

-
Popular Localities for Real Estate Agents in Ghaziabad
-
- Services

-
Real Estate Services in Ghaziabad
-
- Post Property Free
-

-
Contact Us
Request a Call BackTo share your queries. Click here!
-
-
 Sign In
Sign In
Join FreeMy RealEstateIndia
-
- Home
- Residential Projects in Ghaziabad
- Residential Projects in Vasundhara Ghaziabad
- The Vasundhara Grand in Vasundhara Ghaziabad

The Vasundhara Grand
Vasundhara, Ghaziabad
The Vasundhara Grand Flats / Apartments-

Property Type
Flats / Apartments
-

Configuration
2, 3, 4 BHK
-

Area of Flats / Apartments
1280 - 2250 Sq.ft.
-

Possession Status
Ongoing Projects
RERA STATUS Not Available Website: http://www.up-rera.in/index
Disclaimer
All the information displayed is as posted by the User and displayed on the website for informational purposes only. RealEstateIndia makes no representations and warranties of any kind, whether expressed or implied, for the Services and in relation to the accuracy or quality of any information transmitted or obtained at RealEstateIndia.com. You are hereby strongly advised to verify all information including visiting the relevant RERA website before taking any decision based on the contents displayed on the website.
...Read More Read LessSellers you may contact for more details
Properties in The Vasundhara Grand
- Buy
- Rent
 14 Feb, 2025GD PropertiesContact
14 Feb, 2025GD PropertiesContactVasundhara, Ghaziabad
Sorry!!!Presently No property available for RENT in The Vasundhara Grand
We will notify you when similar property is available for RENT.Yes Inform Me
Unit Configuration
View More View LessUnit Type Area Price (in ) 2 BHK 1280 Sq.ft. (Built Up) Call for Price2 BHK 1395 Sq.ft. (Built Up) Call for Price2 BHK 1395 Sq.ft. (Built Up) Call for Price3 BHK 1650 Sq.ft. (Built Up) Call for Price3 BHK 1895 Sq.ft. (Built Up) Call for Price4 BHK 2250 Sq.ft. (Built Up) Call for Price
Floor Plan
About The Vasundhara Grand
Welcome to The Vasundhara Grand, Planned by keeping you in the center of everything Planned with an obsession to give you the very best of everything. Offering 2/3/4 BHK ultra luxurious homes, the Va ...read more
About The Vasundhara Grand
Welcome to The Vasundhara Grand, Planned by keeping you in the center of everything Planned with an obsession to give you the very best of everything.
Offering 2/3/4 BHK ultra luxurious homes, the Vasundhara Grand is being offered by Nandini Buildhome Consortium Pvt. Ltd.
Vasundhara is a very well developed area with ultra-modern malls, schools (DPS Vasundhara), institutes (Amity/Jaipuria), hospitals, five star hotels etc within walking distance. Planned with a passion on the latest international developments, The Vasundhara Grand features well designed “breezy apartments” to give you a feeling of openness. Featuring facilities which may be first in its segment like free electricity during the day, beach themed swimming pool, golf putting greens, 5 star hotel like welcome lounge, luxurious club, speci al ladies only area etc.
Specifications
Structure Eco friendly, earthquake resistant RCC framed structure designed by highly experienced engineers, structure certified by IIT or similar institution. High quality construction material to be ...read more
Structure
- Eco friendly, earthquake resistant RCC framed structure designed by highly experienced engineers, structure certified by IIT or similar institution. High quality construction material to be used
Flooring
- Vitrified tiles in drawing/dining/bedrooms
- Wooden laminated flooring in master bedroom
- Ceramic floor tiles in bathrooms/balconies
Doors and Windows
- Internal door frame of Maranti or equivalent hard wood with all flush doors
- Attractive finish main door with laminate/skin etc
- External doors and windows of UPVC or powder coated aluminium
- Good quality hardware
Wood Work
- Designer wooden Cupboards in all Bedrooms
kitchen- Attractive designer modular kitchen equipped with modern gadgets like chimney, HOB
- Individual RO system in kitchen
- Working platform with granite or equivalent top and stainless steel bowl with faucet
- Pleasing Ceramic tiles above the Counter top
Toilets- Designer toilets with Ceramic tiles upto ceiling level
- English WC and Washbasin
- High quality CP Fittings
Wall Finish
- Interiors: POP Finish on walls with pleasing Oil Bound Distemper finish
- Attractive Designer POP Cornice in Main Drawing area
- One wall of drawing room with designer wallpaper/ texture paint
- Exteriors: Pleasing weather proof attractive modern finishing
Electricals- Copper wiring in concealed PVC conduits with MCBs
- Sufficient light and power points, telephone/TV points with Modular Switches
- Fans, designer light fixtures with LEDs in all rooms
Intercom- Video door phone in every apartment with intercom facility for security
- Communication within the complex and the security staff on the gate for enhanced comfort and security
Power Back-Up- 100% Power Backup on Demand
NOTE: 1. Color and design of tiles/motifs/laminates/skins can be changed without prior notice, subject to availability. 2. There may be variations in color and sizes of tiles/stone/ Granite/mica/laminates. 3. Specifications are subject to change without prior notice. 4. Any pictures/designs are indicative only.Highlights
Unparalleled Location Project right in the heart of Vasundhara on main Atal chowk Close to Vaishali metro station, Anand Vihar ISBT, Noida Sector - 62 & 63 Fully developed area, strategically loc ...read more
Unparalleled Location
- Project right in the heart of Vasundhara on main Atal chowk
- Close to Vaishali metro station, Anand Vihar ISBT, Noida Sector - 62 & 63
- Fully developed area, strategically located next to Delhi, with ultra modern malls, five star hotels, renowned hospitals
- Schools and institutes like DPS Vasundhara, Amity International etc.
- Freehold land allotted by UPAVP
- Excellent infrastructure, roads, Ganga water supply* etc.
- Proposed bridge from Atal chowk towards Noida
Pure Comfort- Unique 4 Side open plot
- Vasundhara Grand will stand “Tall” with an Iconic “Snow flake like” unique design to ensure all flats are “corner” and have that open spacious airy feel with proper ventilation and natural sunlight
- Minimal Ground coverage to provide large open areas with modern landscaping to give a resort like feel
- Fully equipped full modular kitchen with ultra-modern chimney, hob & RO
- Exclusive AC welcome lounge with the ambience of a 5 star hotel, in addition a separate well equipped business lounge
- Guest suites for your visitors/guests
- Supermarket and ATM for residents
- 24 hour power back up
- High powered car wash system
I Am Green
- 100% FREE ELECTRICITY* First time in India in group housing Free solar electricity* for lifetime** (*Lighting load during day only) (**25 yrs average panel life)
- PNG based water heater/Geyser for electricity saving* *As per govt. availability.
- Building using innovative and environment friendly materials such as “Green” AAC Block architecture to provide a sound proof, thermally insulated, fire/earthquake resistant green structure. Due to the AAC Block’s thermally insulating nature, the cost of air conditioning can also come down
- These “environment friendly and sustainable” AAC blocks are also moisture/ pest/mold/fire resistant apart from providing acoustic/thermal insulation to the structure, adding greatly to the health, safty and comfort of the building occupants
- Rain water harvesting system, so that you can “Grow” your own water
Hi-Tech
- Gated community with smart card entry system for fool proof security (at main entrance)
- Electronic surveillance with CCTV
- Video door phone in every apartment
- Designer light fixtures
- Latest ultra-modern fire-fighting design and equipment with sprinkler based system
- Wi-fi enabled zones
- Real time updates on the web to monitor your project
Pure Pleasure
- Concept of “Beach Themed” resort style swimming pool with decks/sunbaths
- Resort style landscaping in the entire project with pleasing water bodies & gazebos and hammocks
- Jogging track
- Mini golf putting greens
- Sky garden on top floor with barbecue and sitting areas
- Yoga and Meditation zones
- Cafeteria
- Sporting facilities like proposed cricket practice net, badminton court, basketball post
- Indoor Games area like pool table, Table tennis etc
- Special Kids Zone with Indoor Video Games Zone, Karaoke Zone, Sand Castle Pit, Play Areas
- Kids play area on ground floor with Hobby Workshop , Lego Room, Rock Climbing wall
- Fully equipped air conditioned luxurious club with gym, saloon and spa (steam/sauna/Jacuzzi)
- Mini theater for watching those nail biting cricket matches in a stadium like atmosphere
- Special “Ladies Only” area on terrace with dedicated AC gym, cards room, full spa with jacuzzi, and a “Ladies only Pool”
- Introducing a new concept of “Training/Classes” for skill development for kids and ladies, for example swimming classes, cooking classes etc.
- Vanity with mirror in all bathrooms
- Rain shower with glass slider in all bathroom
- Exclusive designer bathrooms with luxury fittings
Image Gallery of this Project
Location Map of The Vasundhara Grand
About Nandini Buildhome Consortium Pvt Ltd
We deals in all kinds of Properties.B-15/1, Okhla Indl. Area, Phase-II, Okhla, Delhi
Other Projects of this Builder
 Metro Suites Bliss
Metro Suites BlissFrequently asked questions
-
Where is Nandini Buildhome Consortium Pvt Ltd Located?
Nandini Buildhome Consortium Pvt Ltd is located in Vasundhara, Ghaziabad.
-
What type of property can I find in Nandini Buildhome Consortium Pvt Ltd?
You can easily find 2 BHK, 3 BHK, 4 BHK apartments in Nandini Buildhome Consortium Pvt Ltd.
-
What is the size of 2 BHK apartment in Nandini Buildhome Consortium Pvt Ltd?
The approximate size of a 2 BHK apartment here are 1280 Sq.ft., 1395 Sq.ft.
-
What is the size of 3 BHK apartment in Nandini Buildhome Consortium Pvt Ltd?
The approximate size of a 3 BHK apartment here are 1650 Sq.ft., 1895 Sq.ft.
-
What is the size of 4 BHK apartment in Nandini Buildhome Consortium Pvt Ltd?
The approximate size of a 4 BHK apartment here is 2250 Sq.ft.
The Vasundhara Grand Get Best Offer on this Project
Similar Projects










Similar Searches
-
Properties for Sale in Vasundhara, Ghaziabad
-
Properties for Rent in Vasundhara, Ghaziabad
-
Property for sale in Vasundhara, Ghaziabad by Budget
Note: Being an Intermediary, the role of RealEstateIndia.Com is limited to provide an online platform that is acting in the capacity of a search engine or advertising agency only, for the Users to showcase their property related information and interact for sale and buying purposes. The Users displaying their properties / projects for sale are solely... Note: Being an Intermediary, the role of RealEstateIndia.Com is limited to provide an online platform that is acting in the capacity of a search engine or advertising agency only, for the Users to showcase their property related information and interact for sale and buying purposes. The Users displaying their properties / projects for sale are solely responsible for the posted contents including the RERA compliance. The Users would be responsible for all necessary verifications prior to any transaction(s). We do not guarantee, control, be party in manner to any of the Users and shall neither be responsible nor liable for any disputes / damages / disagreements arising from any transactions read more
-
Property for Sale
- Real estate in Delhi
- Real estate in Mumbai
- Real estate in Gurgaon
- Real estate in Bangalore
- Real estate in Pune
- Real estate in Noida
- Real estate in Lucknow
- Real estate in Ghaziabad
- Real estate in Navi Mumbai
- Real estate in Greater Noida
- Real estate in Chennai
- Real estate in Thane
- Real estate in Ahmedabad
- Real estate in Jaipur
- Real estate in Hyderabad
-
Flats for Sale
-
Flats for Rent
- Flats for Rent in Delhi
- Flats for Rent in Mumbai
- Flats for Rent in Gurgaon
- Flats for Rent in Bangalore
- Flats for Rent in Pune
- Flats for Rent in Noida
- Flats for Rent in Lucknow
- Flats for Rent in Ghaziabad
- Flats for Rent in Navi Mumbai
- Flats for Rent in Greater Noida
- Flats for Rent in Chennai
- Flats for Rent in Thane
- Flats for Rent in Ahmedabad
- Flats for Rent in Jaipur
- Flats for Rent in Hyderabad
-
New Projects
- New Projects in Delhi
- New Projects in Mumbai
- New Projects in Gurgaon
- New Projects in Bangalore
- New Projects in Pune
- New Projects in Noida
- New Projects in Lucknow
- New Projects in Ghaziabad
- New Projects in Navi Mumbai
- New Projects in Greater Noida
- New Projects in Chennai
- New Projects in Thane
- New Projects in Ahmedabad
- New Projects in Jaipur
- New Projects in Hyderabad
-



















