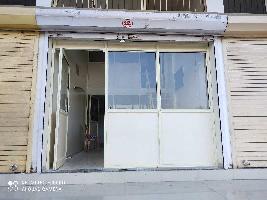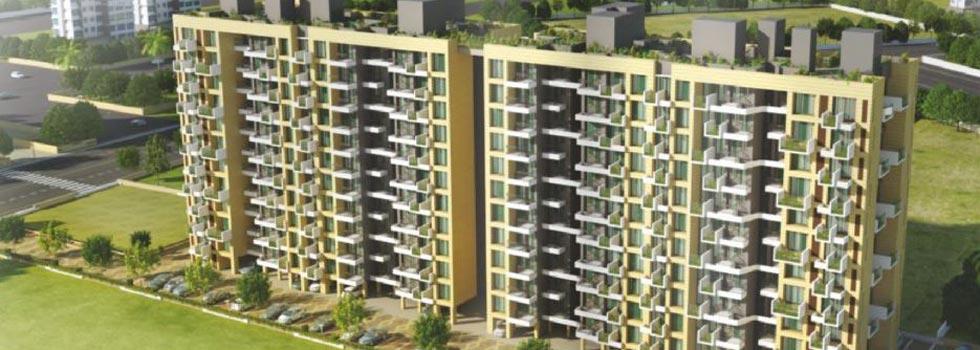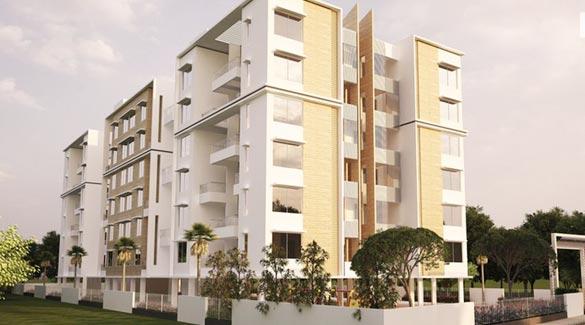-


-
-
 Pune
Pune
-
Search from Over 2500 Cities - All India
POPULAR CITIES
- New Delhi
- Mumbai
- Gurgaon
- Noida
- Bangalore
- Ahmedabad
- Navi Mumbai
- Kolkata
- Chennai
- Pune
- Greater Noida
- Thane
OTHER CITIES
- Agra
- Bhiwadi
- Bhubaneswar
- Bhopal
- Chandigarh
- Coimbatore
- Dehradun
- Faridabad
- Ghaziabad
- Haridwar
- Hyderabad
- Indore
- Jaipur
- Kochi
- Lucknow
- Ludhiana
- Nashik
- Nagpur
- Surat
- Vadodara
- Buy

-
Browse Properties for sale in Pune
- 18K+ Flats
- 3K+ Residential Plots
- 1K+ House
- 1K+ Agricultural Land
- 1K+ Office Space
- 802+ Builder Floors
- 642+ Commercial Shops
- 442+ Industrial Land
- 406+ Commercial Land
- 273+ Showrooms
- 194+ Villa
- 158+ Hotels
- 144+ Penthouse
- 125+ Farm House
- 117+ Factory
- 40+ Warehouse
- 39+ Studio Apartments
- 30+ Business Center
- 5+ Guest House
-
- Rent

-
Browse Rental Properties in Pune
- 5K+ Flats
- 2K+ Office Space
- 1000+ Factory
- 684+ Commercial Shops
- 589+ Warehouse
- 406+ House
- 358+ Showrooms
- 223+ Builder Floors
- 220+ Hotels
- 143+ Commercial Land
- 115+ Industrial Land
- 81+ Agricultural Land
- 59+ Business Center
- 59+ Residential Plots
- 24+ Villa
- 22+ Studio Apartments
- 20+ Penthouse
- 12+ Guest House
- 10+ Farm House
-
- Projects

- Agents

-
Popular Localities for Real Estate Agents in Pune
-
- Services

-
Real Estate Services in Pune
-
- Post Property Free
-

-
Contact Us
Request a Call BackTo share your queries. Click here!
-
-
 Sign In
Sign In
Join FreeMy RealEstateIndia
-
- Home
- Residential Projects in Pune
- Residential Projects in Charholi Budruk Pune
- The Regent Park Kamdhenu in Charholi Budruk Pune
The Regent Park Kamdhenu
Charholi Budruk, Pune
19 Lac Onwards Flats / ApartmentsThe Regent Park Kamdhenu 19 Lac (Onwards) Flats / Apartments-

Property Type
Flats / Apartments
-

Configuration
1, 2 BHK
-

Area of Flats / Apartments
639 - 848 Sq.ft.
-

Pricing
19 - 26 Lac
-

Possession Status
Ongoing Projects
RERA STATUS Not Available Website: https://maharera.maharashtra.gov.in/
Disclaimer
All the information displayed is as posted by the User and displayed on the website for informational purposes only. RealEstateIndia makes no representations and warranties of any kind, whether expressed or implied, for the Services and in relation to the accuracy or quality of any information transmitted or obtained at RealEstateIndia.com. You are hereby strongly advised to verify all information including visiting the relevant RERA website before taking any decision based on the contents displayed on the website.
...Read More Read LessProperties in The Regent Park Kamdhenu
- Buy
- Rent
 Mahesh KarheContact
Mahesh KarheContactCharholi Budruk, Pune, Maharashtra
 Rk Group The Great Deal Of PropertiesContact
Rk Group The Great Deal Of PropertiesContactCharholi Budruk, Pune
Unit Configuration
View More View LessUnit Type Area Price (in ) 1 BHK 639 Sq.ft. (Built Up) 19 Lac1 BHK+1T 654 Sq.ft. (Built Up) 20 Lac2 BHK+2T 846 Sq.ft. (Built Up) 26 Lac2 BHK+2T 848 Sq.ft. (Built Up) 26 Lac
About The Regent Park Kamdhenu
1. Established in Pune, Kamdhenu The Regent Park is one of the residential developments of Kamdhenu Group that offers 1BHK and 2BHK apartments along with facilities that includes Servant Quarters, ...read more
About The Regent Park Kamdhenu
1. Established in Pune, Kamdhenu The Regent Park is one of the residential developments of Kamdhenu Group that offers 1BHK and 2BHK apartments along with facilities that includes Servant Quarters, Reserved Parking, Security, Private Terrace. For the utmost convenience of the residents, the project is equipped with all the amenities.
Specifications
- STRUCTURE AND ARCHITECTURE- RCC frame structure with anti termite treatment- RCC construction designed as per earthquake resistant normsGARDEN AND LANDSCAPING- Elegant designer outdoor vitrified til ...read more
- STRUCTURE AND ARCHITECTURE
- RCC frame structure with anti termite treatment
- RCC construction designed as per earthquake resistant norms
GARDEN AND LANDSCAPING
- Elegant designer outdoor vitrified tiles and natural stone flooring
- Indian landscaped lawn with flower beds
- Signage and letter box for each apartment
- Enter lobby areas paved roads with decorative lights
KITCHEN AND UTILITY AREA
Granite kitchen platform
- Galley kitchen layout for efficient working space
- Ample electric and power points for kitchen appliances along with exhaust fan
- Washing machine provision (electric and plumbing) in utility area
TOILETS
- Pressure tested concealed plumbing for long life with double coat chemical water proofing
- Solar heated water connection in all toilets
- Attractive chrome plated fittings of jaquar / reputed make
- Master toilet suite with counter wash basin along with full body premium wall mounted european WC and CP fittings
- 18 x 22 marble textured vitrified / dado wall tiles up to 7 ft high
WALLS AND CEILING
- Walls and ceiling are reinforced with expandable material to minimize the cracks caused by seasonal temperature variations
- 30mm think double coated external plaster for increased protection against weathering and fungal formations
- All internal walls smooth finished in superior grade POP
- All ceilings finished with super white pop
WINDOWS
- Superior quality power coated aluminium 2/3 track sliding windows and terrace doors (mosquito mesh windows)
MS safety windows grills
- 9" marble windows still with molding
DOORS
- Elegant and rich laminated main door (both side) with classy door fittings
- Marble/plywood door frames with veneer jambs
- Premium quality door fixtures and fitting with brass / CP
- Internal doors with OS laminated doors and premium mortise child safety door locks
- Plywood doors jambs with laminates for all internal doors
PAINTING
- Eco friendly paint in entire apartment complex minimal environmental damage external acrylic
- Cement paint for long life in indian sub tropical conditions in rich oil bound distemper
ELECTRIFICATION
- Shock-proof concealed electrification with circuit breaker safety system
- Fire retardant copper wiring with mcb controls
- Super white coloured modular switches with matching plates
- 1 years free replacement warranty
- TV points in living room and master bedroom
- Telephone and broadband internet connection in living and master bedroom
- Split AC point in master bedroom and living rooms
- Generator back up for lift, common lighting and water pump
- Each flat inverter back up
FLOORING
- Premium 2x2 full body vitrified flooring in entire apartment
- Antiskid flooring (rough / outdoor finish) in all bathrooms and terracesAmenities
-

Club House
-

Gymnasium
-

Lift
-

Maintenance Staff
-

Park
-

Reserved Parking
Location Map of The Regent Park Kamdhenu
About Kamdhenu Group
The journey of Kamdhenu dates back to the year 2000, with a successful real-estate foray in and around Pune. Since the inception, we had a clear vision of what we wanted: a company with a core of skil ...Read moreAbout Kamdhenu Group
The journey of Kamdhenu dates back to the year 2000, with a successful real-estate foray in and around Pune. Since the inception, we had a clear vision of what we wanted: a company with a core of skilled professionals that could consistently deliver high quality construction at a competitive price. We develop accurate pre-construction budgets, as well as efficient and cost-saving construction methods. We perform all tasks with our own team of skilled craftsmen, and effectively manage our projects during construction.
P-66/73, D-II Block M.I.D.C. Telco Road, Chinchwad, Chinchwad, Pune, Maharashtra
Other Projects of this Builder
 7th Heaven
7th HeavenFrequently asked questions
-
Where is Kamdhenu Group Located?
Kamdhenu Group is located in Charholi Budruk, Pune.
-
What type of property can I find in Kamdhenu Group?
You can easily find 1 BHK, 2 BHK apartments in Kamdhenu Group.
-
What is the size of 1 BHK apartment in Kamdhenu Group?
The approximate size of a 1 BHK apartment here are 639 Sq.ft., 654 Sq.ft.
-
What is the size of 2 BHK apartment in Kamdhenu Group?
The approximate size of a 2 BHK apartment here are 846 Sq.ft., 848 Sq.ft.
-
What is the starting price of an apartment in Kamdhenu Group?
You can find an apartment in Kamdhenu Group at a starting price of 19 Lac.
The Regent Park Kamdhenu Get Best Offer on this Project
Similar Projects










Similar Searches
-
Properties for Sale in Charholi Budruk, Pune
-
Properties for Rent in Charholi Budruk, Pune
-
Property for sale in Charholi Budruk, Pune by Budget
Note: Being an Intermediary, the role of RealEstateIndia.Com is limited to provide an online platform that is acting in the capacity of a search engine or advertising agency only, for the Users to showcase their property related information and interact for sale and buying purposes. The Users displaying their properties / projects for sale are solely... Note: Being an Intermediary, the role of RealEstateIndia.Com is limited to provide an online platform that is acting in the capacity of a search engine or advertising agency only, for the Users to showcase their property related information and interact for sale and buying purposes. The Users displaying their properties / projects for sale are solely responsible for the posted contents including the RERA compliance. The Users would be responsible for all necessary verifications prior to any transaction(s). We do not guarantee, control, be party in manner to any of the Users and shall neither be responsible nor liable for any disputes / damages / disagreements arising from any transactions read more
-
Property for Sale
- Real estate in Delhi
- Real estate in Mumbai
- Real estate in Gurgaon
- Real estate in Bangalore
- Real estate in Pune
- Real estate in Noida
- Real estate in Lucknow
- Real estate in Ghaziabad
- Real estate in Navi Mumbai
- Real estate in Greater Noida
- Real estate in Chennai
- Real estate in Thane
- Real estate in Ahmedabad
- Real estate in Jaipur
- Real estate in Hyderabad
-
Flats for Sale
-
Flats for Rent
- Flats for Rent in Delhi
- Flats for Rent in Mumbai
- Flats for Rent in Gurgaon
- Flats for Rent in Bangalore
- Flats for Rent in Pune
- Flats for Rent in Noida
- Flats for Rent in Lucknow
- Flats for Rent in Ghaziabad
- Flats for Rent in Navi Mumbai
- Flats for Rent in Greater Noida
- Flats for Rent in Chennai
- Flats for Rent in Thane
- Flats for Rent in Ahmedabad
- Flats for Rent in Jaipur
- Flats for Rent in Hyderabad
-
New Projects
- New Projects in Delhi
- New Projects in Mumbai
- New Projects in Gurgaon
- New Projects in Bangalore
- New Projects in Pune
- New Projects in Noida
- New Projects in Lucknow
- New Projects in Ghaziabad
- New Projects in Navi Mumbai
- New Projects in Greater Noida
- New Projects in Chennai
- New Projects in Thane
- New Projects in Ahmedabad
- New Projects in Jaipur
- New Projects in Hyderabad
-


