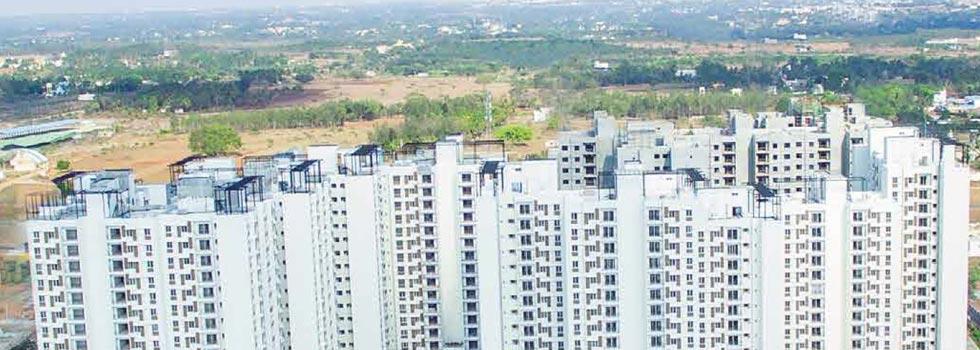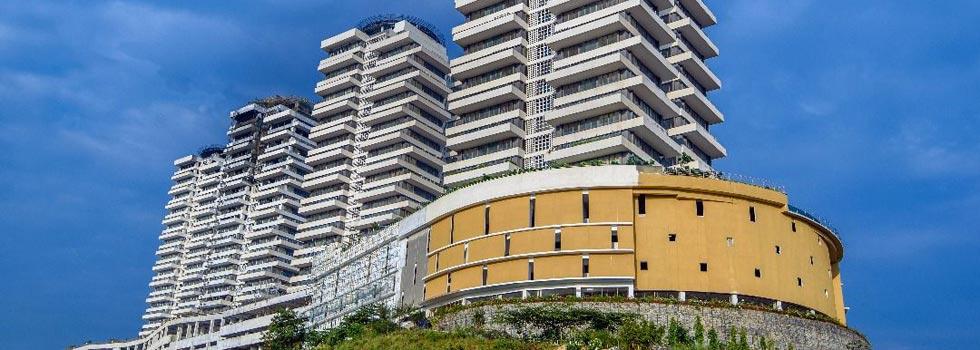-


-
-
 Bangalore
Bangalore
-
Search from Over 2500 Cities - All India
POPULAR CITIES
- New Delhi
- Mumbai
- Gurgaon
- Noida
- Bangalore
- Ahmedabad
- Navi Mumbai
- Kolkata
- Chennai
- Pune
- Greater Noida
- Thane
OTHER CITIES
- Agra
- Bhiwadi
- Bhubaneswar
- Bhopal
- Chandigarh
- Coimbatore
- Dehradun
- Faridabad
- Ghaziabad
- Haridwar
- Hyderabad
- Indore
- Jaipur
- Kochi
- Lucknow
- Ludhiana
- Nashik
- Nagpur
- Surat
- Vadodara
- Buy

-
Browse Properties for sale in Bangalore
-
- Rent

-
Browse Rental Properties in Bangalore
-
- Projects

-
Popular Localites for Real Estate Projects in Bangalore
-
- Agents

-
Popular Localities for Real Estate Agents in Bangalore
-
- Services

-
Real Estate Services in Bangalore
-
- Post Property Free
-

-
Contact Us
Request a Call BackTo share your queries. Click here!
-
-
 Sign In
Sign In
Join FreeMy RealEstateIndia
-
- Home
- Residential Projects in Bangalore
- Residential Projects in Banashankari Bangalore
- The Promont in Banashankari Stage 3 Bangalore

The Promont
Banashankari Stage 3, Bangalore
The Promont Flats / Apartments-

Property Type
Flats / Apartments
-

Configuration
3, 4 BHK
-

Area of Flats / Apartments
2 - 8482 Sq.ft.
-

Possession Status
Ongoing Projects
RERA STATUS Not Available Website: https://rera.karnataka.gov.in/
Disclaimer
All the information displayed is as posted by the User and displayed on the website for informational purposes only. RealEstateIndia makes no representations and warranties of any kind, whether expressed or implied, for the Services and in relation to the accuracy or quality of any information transmitted or obtained at RealEstateIndia.com. You are hereby strongly advised to verify all information including visiting the relevant RERA website before taking any decision based on the contents displayed on the website.
...Read More Read LessSellers you may contact for more details
Unit Configuration
View More View LessUnit Type Area Price (in ) 3 BHK 2 Sq.ft. (Built Up) Call for Price3 BHK 2376 Sq.ft. (Built Up) Call for Price4 BHK 8482 Sq.ft. (Built Up) Call for Price
About The Promont
"The Promont" is an exclusive complex of hillside terraced residences with each home designed to give an unobstructed view of the city. The living area and master bedroom open onto balconies through l ...read more
About The Promont
"The Promont" is an exclusive complex of hillside terraced residences with each home designed to give an unobstructed view of the city. The living area and master bedroom open onto balconies through large French windows, thus blurring the boundary between the indoor and external environment. Each cantilevered balcony faces 90 degrees away from the other, ensuring the following - double height for the balconies, abundant light and ventilation, privacy for every home and expansive views of the city.
Project Highlights- Built on a promontory in South Bangalore, the project is spread over 14 acres of land with 4 towers, comprising of 312 uniquely crafted apartments and Pent houses.
- The apartments are configured as three and four bedroom units with sizes ranging from 122.63 Sq.M to 173.91 Sq.M. (RERA Carpet Area).
- Pre Certified IGBC (Indian Green Building System) Gold rating building, with VRV (Variable Refrigerant Volume) based HVAC (Heating Ventilation and Air Conditioning) system from Daikin/Toshiba.
- International branded modular kitchen for every unit Jacuzzi in master bathroom of 4BHK units.
- All homes are designed with smart home features making them efficient and functional.
- Amenities include a three level club house, a fully air conditioned lobby, an infinity edge pool, a temperature controlled indoor pool, lush green landscaping and many more.
Amenities
Amenities Jogging Track Outdoor Children’s Play Area Gym & Yoga Centre Library Indoor Jacuzzi Table Tennis & Pool Table Card Room Banquet Hall Convenience Store Outdoor Infinity Edge Swi ...read more
Location Advantages
The Location Advantages The Promont is perched on Bengaluru's serene hill, right at Banashankari. Seconds into a pleasant drive up to slope and you'll feel the calm winds envelop you. DG Hospital ...read more
The Location Advantages
The Promont is perched on Bengaluru's serene hill, right at Banashankari. Seconds into a pleasant drive up to slope and you'll feel the calm winds envelop you.
- DG Hospital - 3.5 km.
- Metro Station - 4 km.
- Kumarans School - 5.7 km.
- Gopalan Mall - 6 km.
- BGS Global Hospital - 8 km.
- City Railway Station - 9 km.
- City Bus Station (Majestic) - 9 km.
- MG Road - 13 km.
- Well-Established residential area, surrounded by surrounded areas - J P Nagar, Jayanagar, Rajarajeshwari Nagar, Padmanabhanagar, Kumaraswamy Layout and Uttarahalli.
- Educational Institutions - Auden Public School, Yankee Doodle Nursery School, Holy Saint School, Martin Luther Public School, Little Flower Public School, Institute of Business management, PES College of Pharmacy, Cyber Law College.
- Banks - Corporations Bank, Karnataka Bank, Axis Bank, HDFC Bank, State Bank of India, Central Bank, Canara Bank, ICICI Bank and ING Vysya Bank.
- Hospitals - K R Hospital, Vitthal Eye Hospital, Diavista Diabetes and speciality Hospital, Nethradhama Super speciality Eye Hospital, Radhakrishna Hospital, Shekhar Hospital, Ashwini Hospital.
- Shopping Malls - Gopalan Promenade Mall, BIg Bazaar Garuda Mall, Reliance Trends, Forum Mall, Evergreen Shopping Mall, Gopalan Arcade Mall, Gopalan Legacy Mall.
- Recreation - Art of Living Yoga and Meditation Centre, Celebrate Life Recreation Centre, Force 1 Skating Academy and Rangadhama Adventure Club.
Image Gallery of this Project
Location Map of The Promont
About TATA Housing Development Company Ltd.
Tata Housing is a Comprehensive Real Estate Developer Straddling Across all Consumer Segments. Tata Housings Existing Portfolio is More Than 40 Million Square Feet, in Various Stages of Development. w ...Read moreAbout TATA Housing Development Company Ltd.
Tata Housing is a Comprehensive Real Estate Developer Straddling Across all Consumer Segments. Tata Housings Existing Portfolio is More Than 40 Million Square Feet, in Various Stages of Development. with Existing Presence in Mumbai, Goa, Chandigarh, Bengaluru, Gurgaon, Pune, Lonavala, Talegaon, Chennai and Kolkatta; We are Now in the Process of Expanding Our Projects to other Parts of India Across Tier I and Ii Cities. Recently Tata Housing Has Pioneered the Concept of Sustainable Integrated Green Township Development, Theme Based Developments and By Which It Has Been the Only Player Having Holistic Approach to the Real Estate Segment.
4th Floor, 249, Eruchshaw Building, Dadabhoy Naoroji Road, Fort, Mumbai, Maharashtra
Other Projects of this Builder
 New Haven
New HavenFrequently asked questions
-
Where is TATA Housing Development Company Ltd. Located?
TATA Housing Development Company Ltd. is located in Banashankari Stage 3, Bangalore.
-
What type of property can I find in TATA Housing Development Company Ltd.?
You can easily find 3 BHK, 4 BHK apartments in TATA Housing Development Company Ltd..
-
What is the size of 3 BHK apartment in TATA Housing Development Company Ltd.?
The approximate size of a 3 BHK apartment here are 2 Sq.ft., 2376 Sq.ft.
-
What is the size of 4 BHK apartment in TATA Housing Development Company Ltd.?
The approximate size of a 4 BHK apartment here is 8482 Sq.ft.
The Promont Get Best Offer on this Project
Similar Projects










Similar Searches
-
Properties for Sale in Banashankari Stage 3, Bangalore
-
Properties for Rent in Banashankari Stage 3, Bangalore
-
Property for sale in Banashankari Stage 3, Bangalore by Budget
Note: Being an Intermediary, the role of RealEstateIndia.Com is limited to provide an online platform that is acting in the capacity of a search engine or advertising agency only, for the Users to showcase their property related information and interact for sale and buying purposes. The Users displaying their properties / projects for sale are solely... Note: Being an Intermediary, the role of RealEstateIndia.Com is limited to provide an online platform that is acting in the capacity of a search engine or advertising agency only, for the Users to showcase their property related information and interact for sale and buying purposes. The Users displaying their properties / projects for sale are solely responsible for the posted contents including the RERA compliance. The Users would be responsible for all necessary verifications prior to any transaction(s). We do not guarantee, control, be party in manner to any of the Users and shall neither be responsible nor liable for any disputes / damages / disagreements arising from any transactions read more
-
Property for Sale
- Real estate in Delhi
- Real estate in Mumbai
- Real estate in Gurgaon
- Real estate in Bangalore
- Real estate in Pune
- Real estate in Noida
- Real estate in Lucknow
- Real estate in Ghaziabad
- Real estate in Navi Mumbai
- Real estate in Greater Noida
- Real estate in Chennai
- Real estate in Thane
- Real estate in Ahmedabad
- Real estate in Jaipur
- Real estate in Hyderabad
-
Flats for Sale
-
Flats for Rent
- Flats for Rent in Delhi
- Flats for Rent in Mumbai
- Flats for Rent in Gurgaon
- Flats for Rent in Bangalore
- Flats for Rent in Pune
- Flats for Rent in Noida
- Flats for Rent in Lucknow
- Flats for Rent in Ghaziabad
- Flats for Rent in Navi Mumbai
- Flats for Rent in Greater Noida
- Flats for Rent in Chennai
- Flats for Rent in Thane
- Flats for Rent in Ahmedabad
- Flats for Rent in Jaipur
- Flats for Rent in Hyderabad
-
New Projects
- New Projects in Delhi
- New Projects in Mumbai
- New Projects in Gurgaon
- New Projects in Bangalore
- New Projects in Pune
- New Projects in Noida
- New Projects in Lucknow
- New Projects in Ghaziabad
- New Projects in Navi Mumbai
- New Projects in Greater Noida
- New Projects in Chennai
- New Projects in Thane
- New Projects in Ahmedabad
- New Projects in Jaipur
- New Projects in Hyderabad
-

















