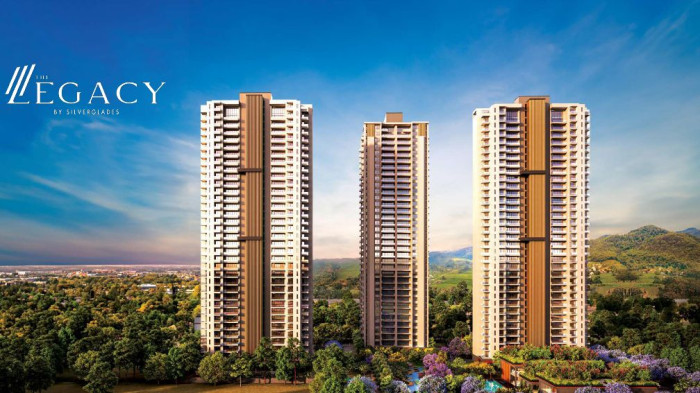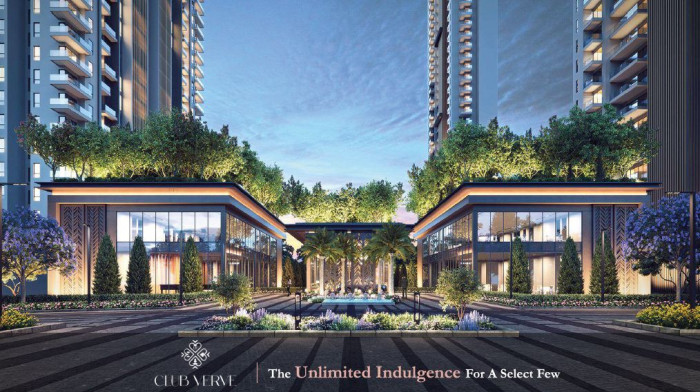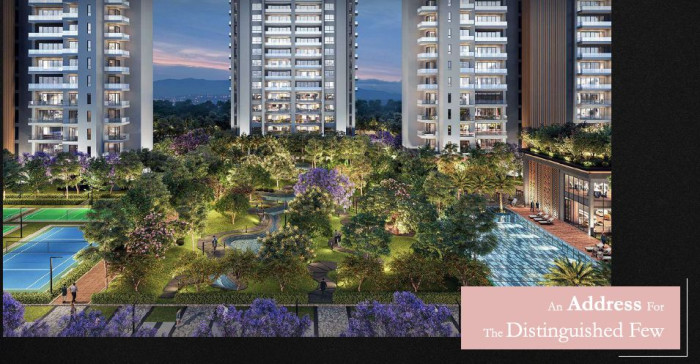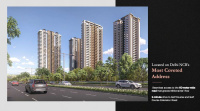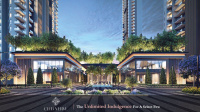-


-
-
 Gurgaon
Gurgaon
-
Search from Over 2500 Cities - All India
POPULAR CITIES
- New Delhi
- Mumbai
- Gurgaon
- Noida
- Bangalore
- Ahmedabad
- Navi Mumbai
- Kolkata
- Chennai
- Pune
- Greater Noida
- Thane
OTHER CITIES
- Agra
- Bhiwadi
- Bhubaneswar
- Bhopal
- Chandigarh
- Coimbatore
- Dehradun
- Faridabad
- Ghaziabad
- Haridwar
- Hyderabad
- Indore
- Jaipur
- Kochi
- Lucknow
- Ludhiana
- Nashik
- Nagpur
- Surat
- Vadodara
- Buy

-
Browse Properties for sale in Gurgaon
- 15K+ Flats
- 5K+ Residential Plots
- 4K+ Builder Floors
- 1K+ Commercial Shops
- 1K+ House
- 794+ Agricultural Land
- 701+ Office Space
- 632+ Commercial Land
- 577+ Farm House
- 255+ Factory
- 243+ Industrial Land
- 157+ Showrooms
- 157+ Villa
- 129+ Hotels
- 112+ Penthouse
- 76+ Warehouse
- 65+ Business Center
- 57+ Studio Apartments
- 34+ Guest House
-
- Rent

-
Browse Rental Properties in Gurgaon
-
- Projects

- Agents

-
Popular Localities for Real Estate Agents in Gurgaon
-
- Services

-
Real Estate Services in Gurgaon
-
- Post Property Free
-

-
Contact Us
Request a Call BackTo share your queries. Click here!
-
-
 Sign In
Sign In
Join FreeMy RealEstateIndia
-
- Home
- Residential Projects in Gurgaon
- Residential Projects in Sector 63 A Gurgaon
- The Legacy in Sector 63 A Gurgaon

The Legacy
Sector 63 A Gurgaon
5.88 Cr. Onwards Flats / ApartmentsThe Legacy 5.88 Cr. (Onwards) Flats / Apartments-

Property Type
Flats / Apartments
-

Configuration
3, 4 BHK
-

Area of Flats / Apartments
2800 - 7700 Sq.ft.
-

Pricing
5.88 - 17 Cr.
-

Possession
May 2031
-

Total Units
9.95 acres units
-

Total Towers
4
-

Total Area
9.95 acres
-

Possession Status
Upcoming Projects
RERA STATUSDisclaimer
All the information displayed is as posted by the User and displayed on the website for informational purposes only. RealEstateIndia makes no representations and warranties of any kind, whether expressed or implied, for the Services and in relation to the accuracy or quality of any information transmitted or obtained at RealEstateIndia.com. You are hereby strongly advised to verify all information including visiting the relevant RERA website before taking any decision based on the contents displayed on the website.
...Read More Read Less Download Brochure of The LegacyDownload
Download Brochure of The LegacyDownloadSellers you may contact for more details
Properties in The Legacy
- Buy
- Rent
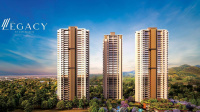 15 Jan, 2025Birla Empire Real EstateContact
15 Jan, 2025Birla Empire Real EstateContactSector 63 A, Gurgaon, Haryana
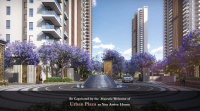 15 Jan, 2025Birla Empire Real EstateContact
15 Jan, 2025Birla Empire Real EstateContactSector 63 A, Gurgaon, Haryana
Sorry!!!Presently No property available for RENT in The Legacy
We will notify you when similar property is available for RENT.Yes Inform Me
Unit Configuration
View More View LessUnit Type Area Price (in ) Penthouse 4164 Sq.ft. (Carpet) | 7700 Sq.ft. (Super) 17 Cr.Penthouse 3300 Sq.ft. (Carpet) | 5900 Sq.ft. (Super) 12.98 Cr.Penthouse 2374 Sq.ft. (Carpet) | 4200 Sq.ft. (Super) Call for Price3 BHK 2800 Sq.ft. (Super) Call for Price3 BHK 1614 Sq.ft. (Carpet) | 2800 Sq.ft. (Super) 5.88 Cr.3 BHK+4T 2800 Sq.ft. (Super) 6 Cr.4 BHK+5T 5000 Sq.ft. (Super) 11.50 Cr.4 BHK 4800 Sq.ft. (Super) 10.75 Cr.4 BHK 3800 Sq.ft. (Super) 7.99 Cr.4 BHK+5T 3800 Sq.ft. (Super) 7.98 Cr.4 BHK+5T 4800 Sq.ft. (Super) 11 Cr.4 BHK 2810 Sq.ft. (Carpet) | 4800 Sq.ft. (Super) Call for Price4 BHK 2211 Sq.ft. (Carpet) | 3800 Sq.ft. (Super) Call for Price4 BHK+5T 4800 Sq.ft. (Super) 11.52 Cr.
Floor Plan
About The Legacy
AN ADDRESS TO BEHOLDDesigned to endure through the ages, The Legacy invites you to unwind and weave your story into an everlasting tapestry. Here each moment is a celebration, enveloped in architectur ...read more
About The Legacy
AN ADDRESS TO BEHOLD
Designed to endure through the ages, The Legacy invites you to unwind and weave your story into an everlasting tapestry. Here each moment is a celebration, enveloped in architectural artistry, destined to be cherished for generations.
A BLEND OF SPLENDOUR AND GRANDEUR
Sprawling acres of forested area adorned by majestic trees, exotic floras, and calm waters. With thoughtfully charted out green and blue areas, immerse in serenity as every moment gets enveloped by nature's magic.
WHERE NATURE'S GRANDEUR IGNITES ETERNAL AWE
Unwind in sprawling acers of forested area adorned by majestic trees, exotic floras and calm waters. With thoughtfully charted out green and blue areas, immerse in serenity as every moment gets enveloped by nature's magic.Amenities
-

CCTV Camera
-

Fire Alarm
-

Gymnasium
-

Internet/Wi-Fi Connectivity
-

Intercom
-

Indoor Games
-

CCTV Camera
-

Fire Alarm
-

Gymnasium
-

Internet/Wi-Fi Connectivity
-

Intercom
-

Indoor Games
-

Jogging and Strolling Tracks
-

Kids Play Area
-

Landspace Garden
-

Lift
-

Maintenance Staff
-

Meditation Area
-

Power Backup
-

Piped Gas
-

RO Water System
-

Play Area
-

Reserved Parking
-

Swimming Pool
-

Security
-

Visitor Parking
-

Water Storage
-

Waste Disposal
-

Squash Court
-

Basket Ball
Image Gallery of this Project
Location Map of The Legacy
About Silverglades
Silverglades is one of India's leading boutique developers, specializing in Residential Housing, Commercial, Township Projects and Golf-based leisure developments. Mr. Pradeep Jain of Silverglades in ...Read moreAbout Silverglades
Silverglades is one of India's leading boutique developers, specializing in Residential Housing, Commercial, Township Projects and Golf-based leisure developments. Mr. Pradeep Jain of Silverglades in collaboration with ITC Limited developed The Laburnum and the Classic Golf Resort in Gurgaon. These projects were followed by The IVY, a Housing Project in Gurgaon and India’s first gated golf community, Tarudhan Valley Golf Resort, a mere kilometre away from the Classic Golf Resort. The Pioneering efforts of Silverglades have resulted in some of the most iconic landmarks in and around Delhi NCR.
5th Floor, Times Square Bldg, B- Block, Phase I, Sushant Lok, Gurgaon, Haryana
Other Projects of this Builder
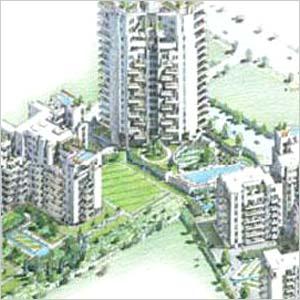 The IvyResidential ApartmentsSushant Lok Phase I, Gurgaon4 Cr.-8.48 Cr.3200-8000 /Sq.ft.3, 4, 5 BHK Apartment
The IvyResidential ApartmentsSushant Lok Phase I, Gurgaon4 Cr.-8.48 Cr.3200-8000 /Sq.ft.3, 4, 5 BHK Apartment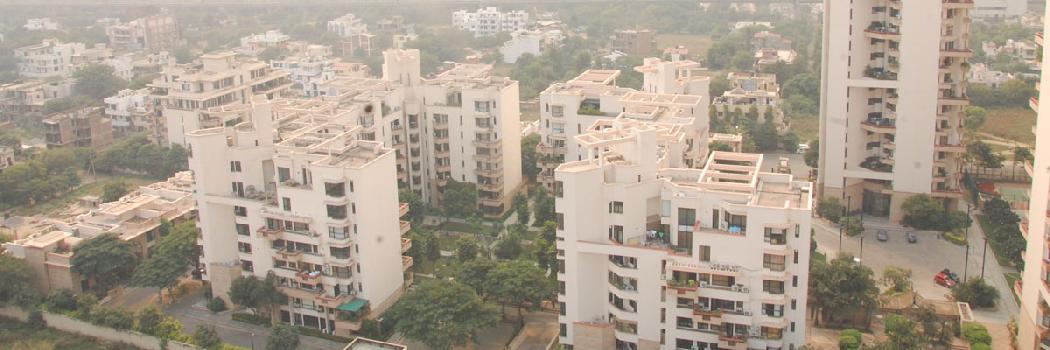 Silverglades Laburnum
Silverglades Laburnum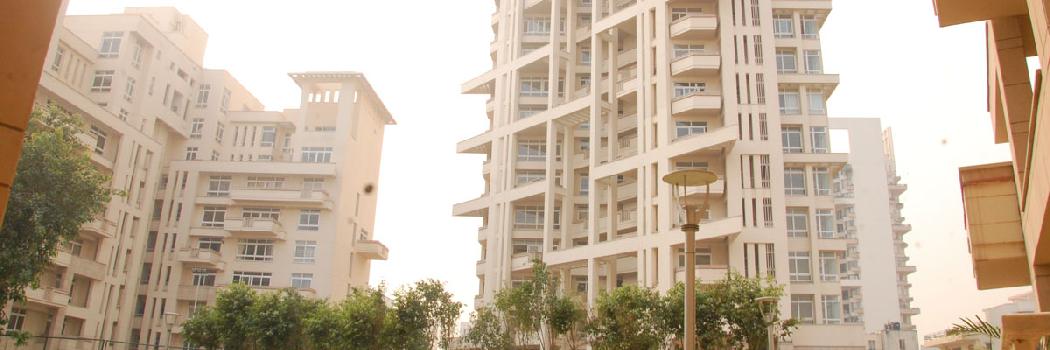 Silverglades The Ivy
Silverglades The Ivy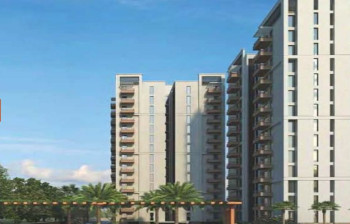 Silverglades The Melia
Silverglades The Melia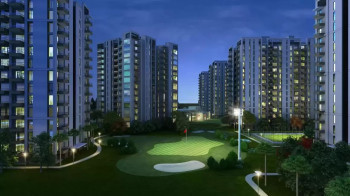 Silverglades Melia First Citizen
Silverglades Melia First Citizen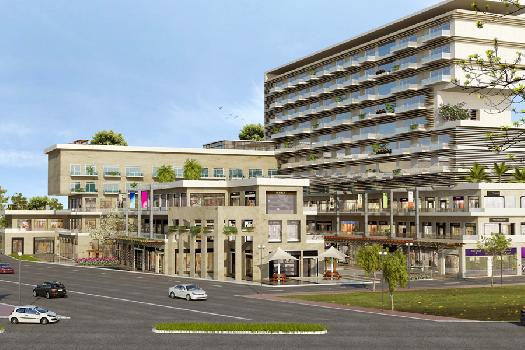 Silverglades Merchant Plaza
Silverglades Merchant Plaza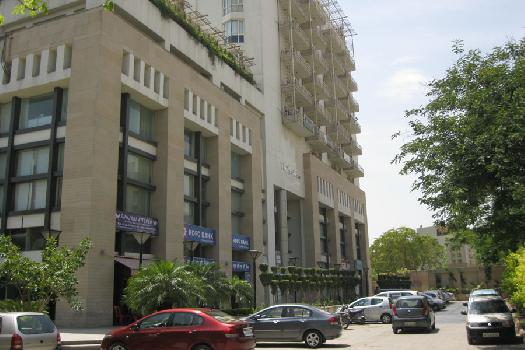 Silverglades Peach Tree
Silverglades Peach Tree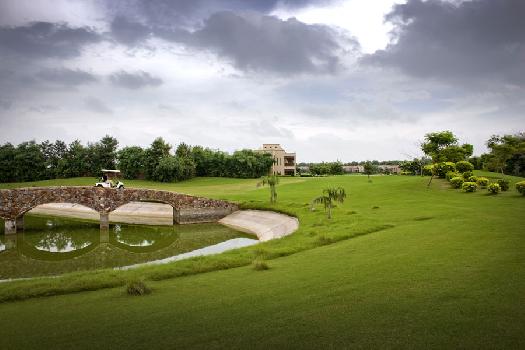 Silverglades Tarudhan Valley Golf ResortSilverglades Tarudhan Valley Golf ResortManesar, GurgaonCall for Price2500-3300 /Sq.ft.2, 3 BHK Apartment
Silverglades Tarudhan Valley Golf ResortSilverglades Tarudhan Valley Golf ResortManesar, GurgaonCall for Price2500-3300 /Sq.ft.2, 3 BHK ApartmentFrequently asked questions
-
Where is Silverglades Located?
Silverglades is located in Sector 63 A Gurgaon.
-
What type of property can I find in Silverglades?
You can easily find 3 BHK, 4 BHK apartments in Silverglades.
-
What is the size of 3 BHK apartment in Silverglades?
The approximate size of a 3 BHK apartment here is 1614 Sq.ft.
-
What is the size of 4 BHK apartment in Silverglades?
The approximate size of a 4 BHK apartment here are 2211 Sq.ft., 2810 Sq.ft.
-
What is the starting price of an apartment in Silverglades?
You can find an apartment in Silverglades at a starting price of 5.88 Cr..
-
By when can I gain possession of property in Silverglades?
You can get complete possession of your property here by May 2031.
The Legacy Get Best Offer on this Project
Similar Projects










Similar Searches
-
Properties for Sale in Sector 63 A Gurgaon
-
Property for sale in Sector 63 A Gurgaon by Budget
Note: Being an Intermediary, the role of RealEstateIndia.Com is limited to provide an online platform that is acting in the capacity of a search engine or advertising agency only, for the Users to showcase their property related information and interact for sale and buying purposes. The Users displaying their properties / projects for sale are solely... Note: Being an Intermediary, the role of RealEstateIndia.Com is limited to provide an online platform that is acting in the capacity of a search engine or advertising agency only, for the Users to showcase their property related information and interact for sale and buying purposes. The Users displaying their properties / projects for sale are solely responsible for the posted contents including the RERA compliance. The Users would be responsible for all necessary verifications prior to any transaction(s). We do not guarantee, control, be party in manner to any of the Users and shall neither be responsible nor liable for any disputes / damages / disagreements arising from any transactions read more
-
Property for Sale
- Real estate in Delhi
- Real estate in Mumbai
- Real estate in Gurgaon
- Real estate in Bangalore
- Real estate in Pune
- Real estate in Noida
- Real estate in Lucknow
- Real estate in Ghaziabad
- Real estate in Navi Mumbai
- Real estate in Greater Noida
- Real estate in Chennai
- Real estate in Thane
- Real estate in Ahmedabad
- Real estate in Jaipur
- Real estate in Hyderabad
-
Flats for Sale
-
Flats for Rent
- Flats for Rent in Delhi
- Flats for Rent in Mumbai
- Flats for Rent in Gurgaon
- Flats for Rent in Bangalore
- Flats for Rent in Pune
- Flats for Rent in Noida
- Flats for Rent in Lucknow
- Flats for Rent in Ghaziabad
- Flats for Rent in Navi Mumbai
- Flats for Rent in Greater Noida
- Flats for Rent in Chennai
- Flats for Rent in Thane
- Flats for Rent in Ahmedabad
- Flats for Rent in Jaipur
- Flats for Rent in Hyderabad
-
New Projects
- New Projects in Delhi
- New Projects in Mumbai
- New Projects in Gurgaon
- New Projects in Bangalore
- New Projects in Pune
- New Projects in Noida
- New Projects in Lucknow
- New Projects in Ghaziabad
- New Projects in Navi Mumbai
- New Projects in Greater Noida
- New Projects in Chennai
- New Projects in Thane
- New Projects in Ahmedabad
- New Projects in Jaipur
- New Projects in Hyderabad
-
