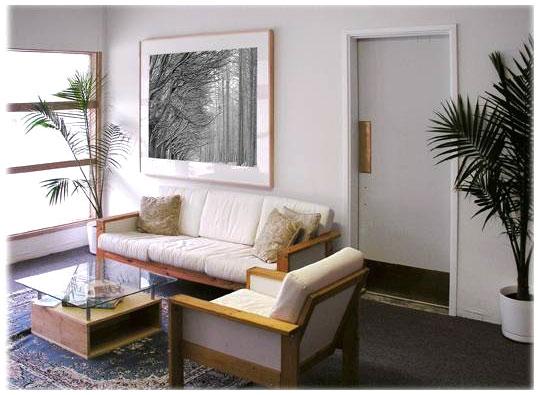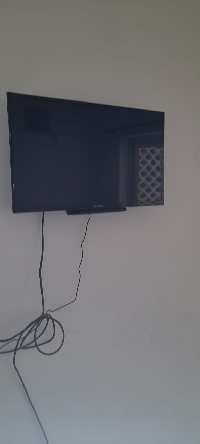-


-
-
 Noida
Noida
-
Search from Over 2500 Cities - All India
POPULAR CITIES
- New Delhi
- Mumbai
- Gurgaon
- Noida
- Bangalore
- Ahmedabad
- Navi Mumbai
- Kolkata
- Chennai
- Pune
- Greater Noida
- Thane
OTHER CITIES
- Agra
- Bhiwadi
- Bhubaneswar
- Bhopal
- Chandigarh
- Coimbatore
- Dehradun
- Faridabad
- Ghaziabad
- Haridwar
- Hyderabad
- Indore
- Jaipur
- Kochi
- Lucknow
- Ludhiana
- Nashik
- Nagpur
- Surat
- Vadodara
- Buy

-
Browse Properties for sale in Noida
-
- Rent

-
Browse Rental Properties in Noida
-
- Projects

-
Popular Localites for Real Estate Projects in Noida
-
- Agents

-
Popular Localities for Real Estate Agents in Noida
-
- Services

-
Real Estate Services in Noida
-
- Post Property Free
-

-
Contact Us
Request a Call BackTo share your queries. Click here!
-
-
 Sign In
Sign In
Join FreeMy RealEstateIndia
-
- Home
- Residential Projects in Noida
- Residential Projects in Sector 78 Noida
- The Hyde Park in Sector 78 Noida
The Hyde Park
Sector 78 Noida
50 Lac Onwards Flats / ApartmentsThe Hyde Park 50 Lac (Onwards) Flats / Apartments-

Property Type
Flats / Apartments
-

Configuration
2, 3, 4 BHK
-

Area of Flats / Apartments
915 - 2380 Sq.ft.
-

Pricing
50 Lac - 1.10 Cr.
-

Possession Status
Ongoing Projects
RERA STATUS Not Available Website: http://www.up-rera.in/index
Disclaimer
All the information displayed is as posted by the User and displayed on the website for informational purposes only. RealEstateIndia makes no representations and warranties of any kind, whether expressed or implied, for the Services and in relation to the accuracy or quality of any information transmitted or obtained at RealEstateIndia.com. You are hereby strongly advised to verify all information including visiting the relevant RERA website before taking any decision based on the contents displayed on the website.
...Read More Read LessSellers you may contact for more details
Properties in The Hyde Park
- Buy
- Rent
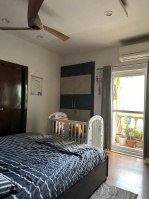 06 Jan, 2025ARJ MarketingContact
06 Jan, 2025ARJ MarketingContactSector 78, Noida
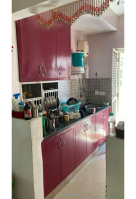 RERA15 Jan, 2025ARJ MarketingContact
RERA15 Jan, 2025ARJ MarketingContactSector 78, Noida
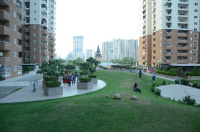 24 Feb, 2025Royal Param RealtyContact
24 Feb, 2025Royal Param RealtyContactSector 78, Noida
 White Stone Real EstateContact
White Stone Real EstateContactSector 78, Noida, Uttar Pradesh
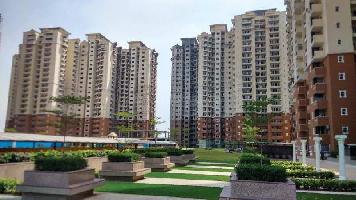 RERAAadinath Ur HomesContact
RERAAadinath Ur HomesContactSector 78, Noida
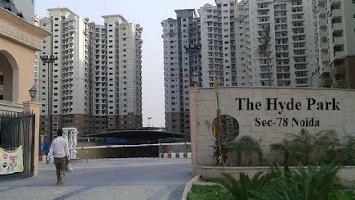 RERAAadinath Ur HomesContact
RERAAadinath Ur HomesContactSector 78, Noida
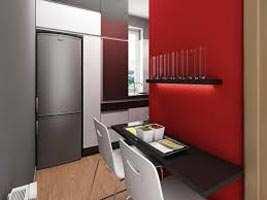 OM GLOBAL REALTECHContact
OM GLOBAL REALTECHContactSector 78, Noida
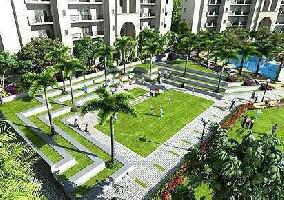
1515 Sq.ft. | 3 Bath(s) | Semi-Furnished | North East | 3 Balcony | 3 Yrs
Call for Price
OM GLOBAL REALTECHContactSector 78, Noida
Unit Configuration
View More View LessUnit Type Area Price (in ) 2 BHK 915 Sq.ft. (Built Up) 50 Lac3 BHK 1320 Sq.ft. (Built Up) 60 Lac4 BHK 2380 Sq.ft. (Built Up) 1.10 Cr.
About The Hyde Park
The Hyde Parke Residential complex Spread in 14 acres area. The IITL Group and the Nimbus Group are coming up with a 20-storey residential development, The Hyde Park, in Sector 78, Noida, which is ne ...read more
About The Hyde Park
The Hyde Parke Residential complex Spread in 14 acres area.
The IITL Group and the Nimbus Group are coming up with a 20-storey residential development, The Hyde Park, in Sector 78, Noida, which is next to Sector 50.
Good Connectivity from all the corners of NCR.
- 10 Minutes to the shopping hub Of Noida Sec 18.
- 1.5 km from Sec-50.
- 3.0 km from Sai Dham.
- 2.5 km from Metro Station.
- Unmatched location advantages with all utility points , top end schools like DPS banks and shopping malls like shopprix,Great India place in closed vicinity.
- Location in the heart of Noida in sec-78 within a fully inhabited locality, near sec-50.
Project Highlights with unmatched location advantages
- 3 side open plot. Entrance from 45 mtr. wide road and other two entrances from 18 mtr. wide road.
- All apartments are three side open.
- 82% open landscaped area.
- All apartments are facing green area/park.
- All are corner apartments for more ventilation, more light and more picturesque views.
Specifications
Living/Dining Room Floors: Exclusive Quality Vitrified tiles(2'*2') External Windows: U.P.V.C Sliding Type With 4mm Glazing walls: One Concept Wall, Acrylic Emulsion paint on POP Punning Intern ...read more
Living/Dining Room
- Floors: Exclusive Quality Vitrified tiles(2'*2')
- External Windows: U.P.V.C Sliding Type With 4mm Glazing
- walls: One Concept Wall, Acrylic Emulsion paint on POP Punning
- Internal Doors: Moulded Skin Flush Door & Hardwood Frames
- Ceiling: POP Punning Finish
- Entrance Door: Teakwood Finish Decorative Door of 7 ft height
- Fixture and Fitting :Decorative Light Fittings, Chandelier & Fans
Master Bedroom
- Floors: Laminated Wooden Flooring in 3 BHK & 4 BHK and Vitrified Tiles in BHK & 2 BHK
- External Windows: U.P.V.C Sliding Type With 4mm Glazing
- walls: One Concept Wall, Acrylic Emulsion paint on POP Punning
- Internal Door: Moulded Skin Flush Door & Hardwood Frames
- Ceiling: POP Punning Finish
- Fixture and Fitting: Decorative Light Fittings & Fans
Bedroom
- Floors: Vitrified tiles (2'*2')
- External Windows: U.P.V.C Sliding Type With 4mm Glazing
- walls: Acrylic Emulsion paint on POP Punning
- Internal Door: Moulded Skin Flush Door & Hardwood Frames
- Ceiling: POP Punning Finish
- Fixture and Fitting: Decorative Light Fittings & Fans
Toilet (Master Bedroom)
- Floors: Anti Skid Ceramic Tiles
- Windows: Aluminium Louvered Shutters
- Fixtures and Fitting : World Class Chrome Finish Fitting, Mixers, Gyser & Exhaust Fan
- Sanitary ware: World Class Chinaware , Granite Vanity Counter
- Walls: Designer Ceramic Tile With Border Upto 7ft Above 7ft Plaster With O.B.D
- Internal Door: Flush Door Shutters With Hardwood Frames
- Ceiling: POP False Ceiling
Toilet (Other Bedroom)
- Floors :Anti Skid Ceramic Tiles
- Windows : Aluminium Louvered Shutters
- Fixtures and Fitting: World Class Chrome Finish Fitting, Mixers, Gyser & Exhaust Fan
- Sanitary ware : World Class Chinaware , Marble Vanity Counter
- Walls : Designer Ceramic Tile With Border Upto 7ft Above 7ft Plaster With O.B.D
- Internal Door: Flush Door Shutters With Hardwood Frames
- Ceiling : POP False Ceiling
Kitchen
- Floors: Anti Skid Ceramic Tiles
- Windows: Aluminium Glazing
- Fixtures and Fitting: Granite Counter,World Class Chrome Finish Fittings, RO Water purifier,Gyser & Exhaust Fan
- Walls: Designer Ceramic Tiles Dado Upto 2' Above Counter Area
- Internal Door: Flush Door Shutters With Hardwood Frames
- Other Utilities: SS Double bowl Sink With Drainboard
Balcony Areas
- Floor: Anti Skid Ceramic Tiles
- Walls: Tex-Matt or Apex Equivalent
- Ceiling : O.B.D
Lift Lobby/Corridors
- Floor: Decorative Pattern Floor In Combination With Kota/Granite Tiles
- Walls/Dado : Decorative Tiles Cladding Upto 7ft And Textured Paint Above Lift Front Wall Only
- Cailing : O.B.D
Main Entrance Lobby
- Floor : Decorative Pattern Floor In Combination With Marble/Granite Tiles
- Walls/Dado : Decorative Tiles Cladding Upto 3' With border and textured Paint above Lift Front Wall Only
- Cailing : O.B.D
Exterior Finish
External double layer plaster with textured paint/permanent finish
Security System
Secured Gated Community with Intercom. CCTV at Entrance Lobby at Ground Floor
Amenities
International level Lavish Green club. Ft. of 50000 sq area with Health Leisure & Entertainment facilities. Swimming pool Health club Medical centre Ayurvedic Massage Centre Yoga and Meditation centr ...read more
Location Map of The Hyde Park
About Nimbus Group
Nimbus Projects Ltd is a Multi Dimensional Company Dealing with all Aspects of Real Estate Business. Its Has Been the Endeavor to Understand the Need of the Customers and Manage to Fulfill the Same wi ...Read moreAbout Nimbus Group
Nimbus Projects Ltd is a Multi Dimensional Company Dealing with all Aspects of Real Estate Business. Its Has Been the Endeavor to Understand the Need of the Customers and Manage to Fulfill the Same with a Unmatched Level of Quality Assurance At the Most Economic Prices. Nimbus Projects Ltd is Currently Exploring Every Avenue of Growth with Efficient Blend of Men, Machines and Material. the Company Aims to Continue to Build the Future By Giving Concrete Shape to the Every Project.
313-315, Vikas Deep Building, District Centre, Laxmi Nagar, Delhi
Other Projects of this Builder
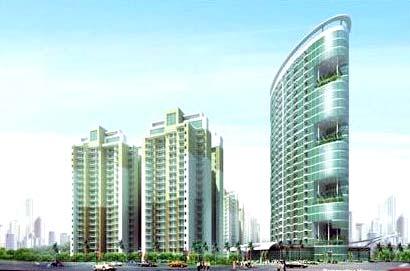 The Golden Palms
The Golden PalmsFrequently asked questions
-
Where is Nimbus Group Located?
Nimbus Group is located in Sector 78 Noida.
-
What type of property can I find in Nimbus Group?
You can easily find 2 BHK, 3 BHK, 4 BHK apartments in Nimbus Group.
-
What is the size of 2 BHK apartment in Nimbus Group?
The approximate size of a 2 BHK apartment here is 915 Sq.ft.
-
What is the size of 3 BHK apartment in Nimbus Group?
The approximate size of a 3 BHK apartment here is 1320 Sq.ft.
-
What is the size of 4 BHK apartment in Nimbus Group?
The approximate size of a 4 BHK apartment here is 2380 Sq.ft.
-
What is the starting price of an apartment in Nimbus Group?
You can find an apartment in Nimbus Group at a starting price of 42 Lac.
The Hyde Park Get Best Offer on this Project
Similar Projects










Similar Searches
-
Properties for Sale in Sector 78 Noida
-
Properties for Rent in Sector 78 Noida
-
Property for sale in Sector 78 Noida by Budget
Note: Being an Intermediary, the role of RealEstateIndia.Com is limited to provide an online platform that is acting in the capacity of a search engine or advertising agency only, for the Users to showcase their property related information and interact for sale and buying purposes. The Users displaying their properties / projects for sale are solely... Note: Being an Intermediary, the role of RealEstateIndia.Com is limited to provide an online platform that is acting in the capacity of a search engine or advertising agency only, for the Users to showcase their property related information and interact for sale and buying purposes. The Users displaying their properties / projects for sale are solely responsible for the posted contents including the RERA compliance. The Users would be responsible for all necessary verifications prior to any transaction(s). We do not guarantee, control, be party in manner to any of the Users and shall neither be responsible nor liable for any disputes / damages / disagreements arising from any transactions read more
-
Property for Sale
- Real estate in Delhi
- Real estate in Mumbai
- Real estate in Gurgaon
- Real estate in Bangalore
- Real estate in Pune
- Real estate in Noida
- Real estate in Lucknow
- Real estate in Ghaziabad
- Real estate in Navi Mumbai
- Real estate in Greater Noida
- Real estate in Chennai
- Real estate in Thane
- Real estate in Ahmedabad
- Real estate in Jaipur
- Real estate in Hyderabad
-
Flats for Sale
-
Flats for Rent
- Flats for Rent in Delhi
- Flats for Rent in Mumbai
- Flats for Rent in Gurgaon
- Flats for Rent in Bangalore
- Flats for Rent in Pune
- Flats for Rent in Noida
- Flats for Rent in Lucknow
- Flats for Rent in Ghaziabad
- Flats for Rent in Navi Mumbai
- Flats for Rent in Greater Noida
- Flats for Rent in Chennai
- Flats for Rent in Thane
- Flats for Rent in Ahmedabad
- Flats for Rent in Jaipur
- Flats for Rent in Hyderabad
-
New Projects
- New Projects in Delhi
- New Projects in Mumbai
- New Projects in Gurgaon
- New Projects in Bangalore
- New Projects in Pune
- New Projects in Noida
- New Projects in Lucknow
- New Projects in Ghaziabad
- New Projects in Navi Mumbai
- New Projects in Greater Noida
- New Projects in Chennai
- New Projects in Thane
- New Projects in Ahmedabad
- New Projects in Jaipur
- New Projects in Hyderabad
-
