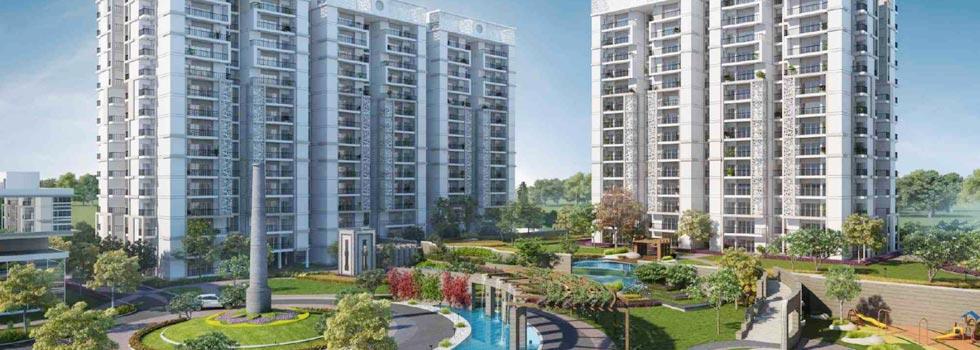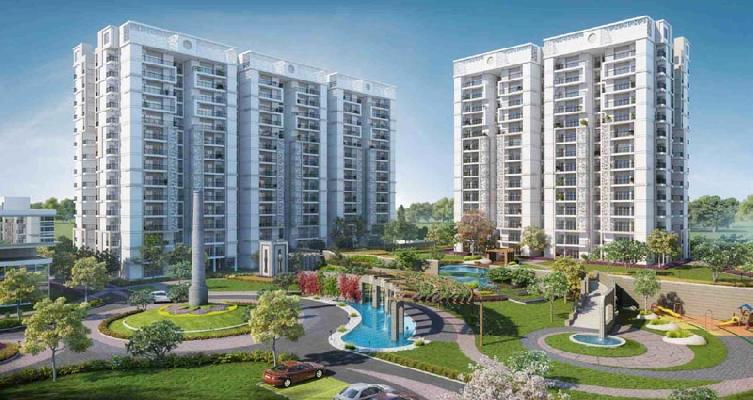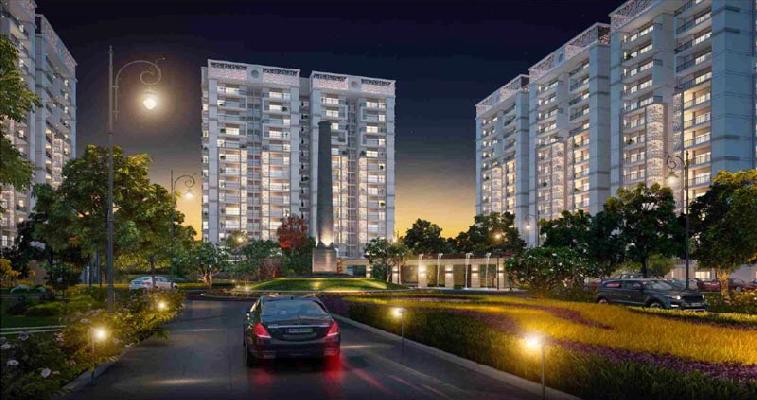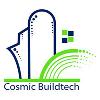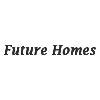-


-
-
 Zirakpur
Zirakpur
-
Search from Over 2500 Cities - All India
POPULAR CITIES
- New Delhi
- Mumbai
- Gurgaon
- Noida
- Bangalore
- Ahmedabad
- Navi Mumbai
- Kolkata
- Chennai
- Pune
- Greater Noida
- Thane
OTHER CITIES
- Agra
- Bhiwadi
- Bhubaneswar
- Bhopal
- Chandigarh
- Coimbatore
- Dehradun
- Faridabad
- Ghaziabad
- Haridwar
- Hyderabad
- Indore
- Jaipur
- Kochi
- Lucknow
- Ludhiana
- Nashik
- Nagpur
- Surat
- Vadodara
- Buy

-
Browse Properties for sale in Zirakpur
-
- Rent

- Projects

-
Popular Localites for Real Estate Projects in Zirakpur
-
- Agents

-
Popular Localities for Real Estate Agents in Zirakpur
-
- Services

-
Real Estate Services in Zirakpur
-
- Post Property Free
-

-
Contact Us
Request a Call BackTo share your queries. Click here!
-
-
 Sign In
Sign In
Join FreeMy RealEstateIndia
-
- Home
- Residential Projects in Zirakpur
- Residential Projects in Dhakoli Zirakpur
- The Hermitage Park in Dhakoli Zirakpur

The Hermitage Park
Dhakoli, Chandigarh Patiala Highway, Zirakpur
22.34 Lac Onwards Flats / ApartmentsThe Hermitage Park 22.34 Lac (Onwards) Flats / Apartments-

Property Type
Flats / Apartments
-

Configuration
1, 2, 3 BHK
-

Area of Flats / Apartments
333 - 1560 Sq.ft.
-

Pricing
22.34 - 43.21 Lac
-

Possession
May 2018
-

Possession Status
Ongoing Projects
RERA STATUS Not Available Website: https://www.rera.punjab.gov.in/
Disclaimer
All the information displayed is as posted by the User and displayed on the website for informational purposes only. RealEstateIndia makes no representations and warranties of any kind, whether expressed or implied, for the Services and in relation to the accuracy or quality of any information transmitted or obtained at RealEstateIndia.com. You are hereby strongly advised to verify all information including visiting the relevant RERA website before taking any decision based on the contents displayed on the website.
...Read More Read LessSellers you may contact for more details
Properties in The Hermitage Park
- Buy
- Rent
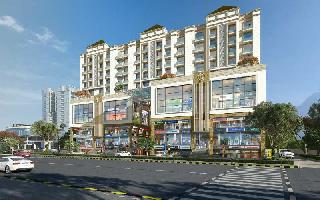 Money Grow RealtyContact
Money Grow RealtyContactDhakoli, Zirakpur
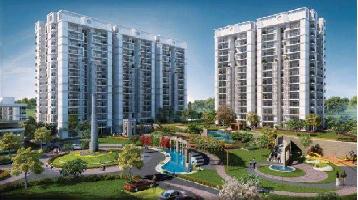
1559 Sq.ft. | 3 Bath(s) | Semi-Furnished | North East | 4 Balcony | 1 Yrs
Call for Price
Mega Marketing (Real Estate Division)ContactDhakoli, Zirakpur
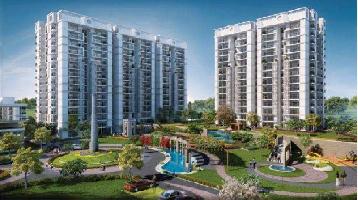
1560 Sq.ft. | 3 Bath(s) | Semi-Furnished | North East | 4 Balcony | 1 Yrs
Call for Price
Mega Marketing (Real Estate Division)ContactDhakoli, Zirakpur
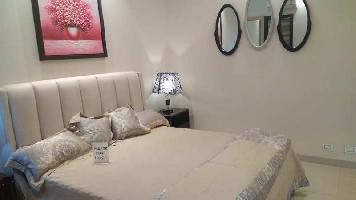 Naina Home CorporationContact
Naina Home CorporationContactDhakoli, Zirakpur
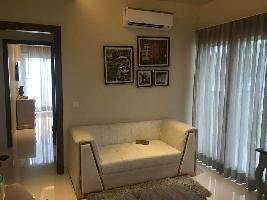 Naina Home CorporationContact
Naina Home CorporationContactDhakoli, Zirakpur
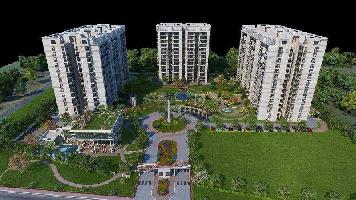
1560 Sq.ft. | 3 Bath(s) | Semi-Furnished | North East | 4 Balcony | 2 Yrs
Call for Price
Property BrandzContactAmbala Highway, Zirakpur, Punjab
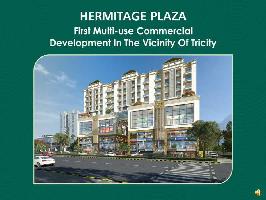 Anoop ChandelContact
Anoop ChandelContactDhakoli, Zirakpur
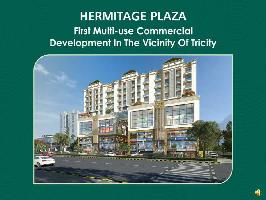 Anoop ChandelContact
Anoop ChandelContactDhakoli, Zirakpur
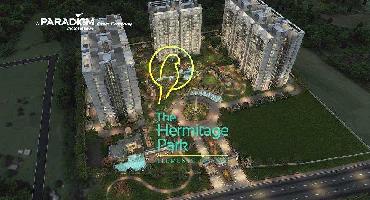 Cosmic BuildtechContact
Cosmic BuildtechContactDhakoli, Zirakpur
Sorry!!!Presently No property available for RENT in The Hermitage Park
We will notify you when similar property is available for RENT.Yes Inform Me
Unit Configuration
View More View LessUnit Type Area Price (in ) 1 BHK 500 Sq.ft. (Built Up) Call for Price1 BHK 783 Sq.ft. (Built Up) Call for Price1 BHK 810 Sq.ft. (Built Up) Call for Price2 BHK 587 Sq.ft. (Built Up) Call for Price2 BHK 909 Sq.ft. (Built Up) 43.21 Lac2 BHK 1275 Sq.ft. (Built Up) 43.21 Lac3 BHK+2T 333 Sq.ft. (Built Up) 22.34 Lac3 BHK 909 Sq.ft. (Built Up) Call for Price3 BHK 1560 Sq.ft. (Built Up) Call for Price
Floor Plan
About The Hermitage Park
At The Hermitage Park, the USP is a podium based design that adds an entire new level of function and play in the overall scheme of landscaping. The public realm is of integral value in a Housing Proj ...read more
About The Hermitage Park
At The Hermitage Park, the USP is a podium based design that adds an entire new level of function and play in the overall scheme of landscaping. The public realm is of integral value in a Housing Project and the podium gives us the opportunity to explore it in a seamless way. It provides us the space where people spill over and interact . The center of the park is elevated to form the said podium and the residential are set in 'U' shape around the said podium.
Two of the towers have been built on the podium itself, the remaining area on the podium has been landscaped into a mix of beautiful lawns, gazebos and waterfalls. Underneath the podium lies 1.5 acre of parking. Rest of the towers rise up magnificently from the ground level, a level below the podium. These zones provide a continuous transition from one block to the other - a flow of landscape, people and utilities, that guide all the phases of a visionary master plan. On the whole when you view The Hermitage Park from the front, the design is absolutely breathtaking and unique, the first in the region, wherein the manicured lawns, the water fall gradually rise up to the podium seamlessly blending in from one side and the splendid staircase and the children's play area gracefully adorning the other side. It is nothing short of a palatial beauty.
Our life is said to have originated upon the culmination of the basic five elements of life namely the earth, the fire, the sky, the water and the air. These five elements further represent our five senses and eventually become a medium for the experience of sensation. We are often caught up in a circle of creating wealth, disturbing the balance between these five elements and forcing ourselves to a state of unclarity and mental unrest. It is essential that we maintain a healthy balance of these five elements to be able to function to the best of our abilities.
Remember the days when you could go house to house and address your neighbours by their names? The days when weekends were spent with loved ones outdoors, and striking a balance in life was so much easier? At The Hermitage Park, you can live in a haven of mental, spiritual and physical wellness where every aspect of your good life is easily fulfilled within a sustainable and integrated mixed development. Here, expect a new standard of wholesome living, while remembering the very essence of a good live. The Hermitage Park is designed to fulfill the elements of life while being aesthetically pleasing and welcoming for residents. They intuitively and naturally encourage the interaction not only between the people who live in but also encourage gratifying relationship with the environment around them.
Specifications
Structure Earthquake resistant RCC framed structure External Finish Textured Paint of exterior grade and Glass on specific sections Living / Dining Room / Family Room Flooring - Pre ...read more
Structure
- Earthquake resistant RCC framed structure
External Finish
- Textured Paint of exterior grade and Glass on specific sections
Living / Dining Room / Family Room
- Flooring - Premium / Vitrified Tiles
- Walls - Plastic Emulsion Paint
- Ceiling - Plastic Emulsion & POP
Bedrooms- Wardrobe - Wardrobe in Bedrooms
- Flooring - Laminated wooden flooring in Master Bedroom & Premium / Vitrified Tiles in other Bedrooms
- Wall Finishes - Plastic Emulsion Paint
- Ceiling - Plastic Emulsion Paint, POP
Toilets
- Flooring - Premium Anti Skid Vitrified Tiles
- Wall - Premium Vitrified Tiles
- Ceiling - Plastic Emulsion
- Fittings - Premium Sanitary fixtures of Jaquar/Grohe/Kohler or equivalent, Mirror, Other CP Fittings of Jaquar/Grohe/Kohler or equivalent including Showers
Kitchen
- Cabinets - Premium Modular Kitchen Cabinets of Appropriate Finish
- Flooring - Anti Skid Vitrified Tiles
- Dado - Premium Vitrified Tiles up to 2ft. above counter Wall Finishes - Vitrified Tiles / Plastic Emulsion Paint
- Ceiling - Plastic Emulsion Paint
- Counter - Pre Polish Premium Granite
Lifts
- One Service Lift (6 ft. x 10 ft.)and one regular Lift (6 ft. x 6 ft.) of Otis / Kone or equivalent brand to be provided in each tower.
Staircases
- Risers & treads - Granite Stone
- Wall Finishes - Plastic Emulsion Paint
- Ceiling - Plastic Emulsion Paint I OBD
- Handrail - MS Railing
Balcony
- Flooring - Anti Skid Vitrified Tiles
- Wall - Finishes Water proofing external paint
- Ceiling - Water proofing external paint
- Handrail - MS Railing
Doors & Windows
- Flooring would be of appropriate Mix of Marble/Granite, walls and ceiling would be of Plastic emulsion paint and use of other products for decor as per architect views
Electrical Fittings
- All electrical wiring in concealed conduits, provision of adequate light and power points. Telephone and TV outlets in Drawing, Dining and all Bedrooms, Moulded Modular Plastic Switches & protective MCB's. Electrical Points for Kitchen Chimney, Hob of ISI Mark
Amenities
-

Club House
-

Gymnasium
-

Lift
-

Maintenance Staff
-

Power Backup
-

Private Garden/Terrace
Location Advantages
Sense Of Convenience The Hermitage Park is rising on at the last prime land parcel of Zirakpur MC and next to “K” Area cantonment setting. This mixed residential development is surr ...read more
Sense Of Convenience
The Hermitage Park is rising on at the last prime land parcel of Zirakpur MC and next to “K” Area cantonment setting. This mixed residential development is surrounded by well populated urban areas. Close proximity to international airport, markets, shopping malls, recreational and food joints and seemless connectivity to major highways is an added advantage to residents.
Public Transportation- Airport-10 mins
- Bus Stand-3 mins
- Railway Station-12 mins
Malls & Multiplexes
- Paras Downtown-3 mins
- DT Mall-12 mins
- PVR Centra Mall-12 mins
- Elante Mall-11 mins
- Metro / Best Price-6 mins
Golf Course- Panchkula Golf Course-7 Mins
- Chandi Mandir Golf-12 mins
- Chandigarh Golf-16 mins
- Golf Range-14 mins
- Devi Lal Sports Complex-6 mins
IT / Industrial Areas
- Panchkula Industrial Area 5 mins
- IT Park, Panchkula-7 mins
- Chandigarh IT Park-12 Mins
- Chandigarh Industrial Area-12 mins
Hospitals- GMCH, Sector 32, Chandigarh-10 mins
- Alchemist, Panchkula-8 mins
- Upcoming Zirakpur General Hospital-2 mins
- Golden Medical Center-3 mins
Space
Sense Of Space The Hermitage Park residences represent a collective efforts to create high quality livable spaces that transcend fashionable buzzword” lifestyle” and instead focus new age ...read more
Sense Of Space
The Hermitage Park residences represent a collective efforts to create high quality livable spaces that transcend fashionable buzzword” lifestyle” and instead focus new age living. These modern and contemporary residences are designed with a conscious connection between the indoors and outdoors to stimulate the senses and encourage a more active lifestyle. The bright and airy living spaces dedicated in pursuit of better living that relish year after year.
Entrance & Balconies
- Full Length Wooden Door Easy Access from Lifts & Staircase Spacious Balcony with Master Bedroom Independent Huge Utility Balcony with Kitchen
Living & Dining
- A living room sets the tone and mood for the home, reflecting the lifestyle you choose to live. Harmonious elements of lines, texture and lighting makes the living room alive. Dining area is discrete, with ambient lighting. Floorings and finishing are handpicked to be durable and stain-free.
Kitchen
- Modern concept makes Indian cooking smooth and hassle-free. Laminated cabinetry are paired with counter tops to preserve visual continuity while maintaining utility and efficiency.
Master Bedroom / Bedrooms
- Lavish and stately, the bedrooms are indulgences. Bedroom suites are selfsufficient allowing relaxed privacy. The understated decor in bedrooms is soothing. Built-in cabinets continue the sleek, flush look providing ample space for storage
Bathrooms- The bathroom is clad in tiles and fittings that are dynamically interlaid to complement shades and textures. Branded washstand and mirror are finest in quality. Balanced, comfortable lighting allows a subtle and calming atmosphere, making bathrooms just as modern as the rest of the house.
Image Gallery of this Project
Location Map of The Hermitage Park
Approved by Banks
About Paradigm Business Ventures
we are dealing in all kind of propertiesZirakpur, Punjab
Frequently asked questions
-
Where is Paradigm Business Ventures Located?
Paradigm Business Ventures is located in Dhakoli, Zirakpur.
-
What type of property can I find in Paradigm Business Ventures?
You can easily find 1 BHK, 2 BHK, 3 BHK apartments in Paradigm Business Ventures.
-
What is the size of 1 BHK apartment in Paradigm Business Ventures?
The approximate size of a 1 BHK apartment here are 500 Sq.ft., 783 Sq.ft., 810 Sq.ft.
-
What is the size of 2 BHK apartment in Paradigm Business Ventures?
The approximate size of a 2 BHK apartment here are 587 Sq.ft., 909 Sq.ft., 1275 Sq.ft.
-
What is the size of 3 BHK apartment in Paradigm Business Ventures?
The approximate size of a 3 BHK apartment here are 333 Sq.ft., 909 Sq.ft., 1560 Sq.ft.
-
What is the starting price of an apartment in Paradigm Business Ventures?
You can find an apartment in Paradigm Business Ventures at a starting price of 22.34 Lac.
-
By when can I gain possession of property in Paradigm Business Ventures?
You can get complete possession of your property here by May 2018.
The Hermitage Park Get Best Offer on this Project
Similar Projects










Similar Searches
-
Properties for Sale in Dhakoli, Zirakpur
-
Properties for Rent in Dhakoli, Zirakpur
-
Property for sale in Dhakoli, Zirakpur by Budget
Note: Being an Intermediary, the role of RealEstateIndia.Com is limited to provide an online platform that is acting in the capacity of a search engine or advertising agency only, for the Users to showcase their property related information and interact for sale and buying purposes. The Users displaying their properties / projects for sale are solely... Note: Being an Intermediary, the role of RealEstateIndia.Com is limited to provide an online platform that is acting in the capacity of a search engine or advertising agency only, for the Users to showcase their property related information and interact for sale and buying purposes. The Users displaying their properties / projects for sale are solely responsible for the posted contents including the RERA compliance. The Users would be responsible for all necessary verifications prior to any transaction(s). We do not guarantee, control, be party in manner to any of the Users and shall neither be responsible nor liable for any disputes / damages / disagreements arising from any transactions read more
-
Property for Sale
- Real estate in Delhi
- Real estate in Mumbai
- Real estate in Gurgaon
- Real estate in Bangalore
- Real estate in Pune
- Real estate in Noida
- Real estate in Lucknow
- Real estate in Ghaziabad
- Real estate in Navi Mumbai
- Real estate in Greater Noida
- Real estate in Chennai
- Real estate in Thane
- Real estate in Ahmedabad
- Real estate in Jaipur
- Real estate in Hyderabad
-
Flats for Sale
-
Flats for Rent
- Flats for Rent in Delhi
- Flats for Rent in Mumbai
- Flats for Rent in Gurgaon
- Flats for Rent in Bangalore
- Flats for Rent in Pune
- Flats for Rent in Noida
- Flats for Rent in Lucknow
- Flats for Rent in Ghaziabad
- Flats for Rent in Navi Mumbai
- Flats for Rent in Greater Noida
- Flats for Rent in Chennai
- Flats for Rent in Thane
- Flats for Rent in Ahmedabad
- Flats for Rent in Jaipur
- Flats for Rent in Hyderabad
-
New Projects
- New Projects in Delhi
- New Projects in Mumbai
- New Projects in Gurgaon
- New Projects in Bangalore
- New Projects in Pune
- New Projects in Noida
- New Projects in Lucknow
- New Projects in Ghaziabad
- New Projects in Navi Mumbai
- New Projects in Greater Noida
- New Projects in Chennai
- New Projects in Thane
- New Projects in Ahmedabad
- New Projects in Jaipur
- New Projects in Hyderabad
-
