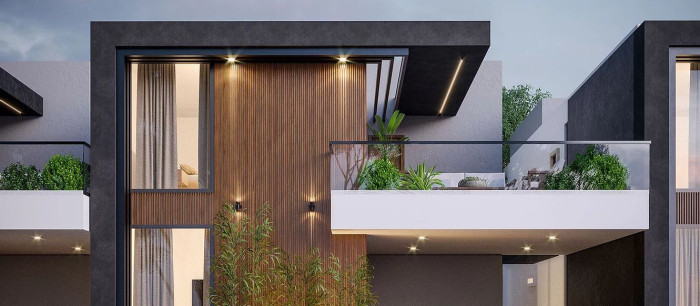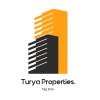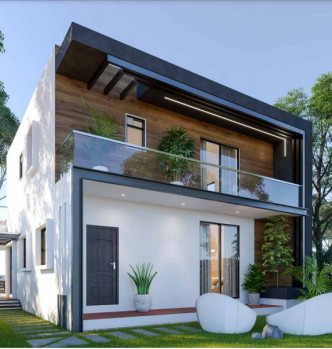-


-
-
 Coimbatore
Coimbatore
-
Search from Over 2500 Cities - All India
POPULAR CITIES
- New Delhi
- Mumbai
- Gurgaon
- Noida
- Bangalore
- Ahmedabad
- Navi Mumbai
- Kolkata
- Chennai
- Pune
- Greater Noida
- Thane
OTHER CITIES
- Agra
- Bhiwadi
- Bhubaneswar
- Bhopal
- Chandigarh
- Coimbatore
- Dehradun
- Faridabad
- Ghaziabad
- Haridwar
- Hyderabad
- Indore
- Jaipur
- Kochi
- Lucknow
- Ludhiana
- Nashik
- Nagpur
- Surat
- Vadodara
- Buy

-
Browse Properties for sale in Coimbatore
-
- Rent

-
Browse Rental Properties in Coimbatore
-
- Projects

-
Popular Localites for Real Estate Projects in Coimbatore
-
- Agents

-
Popular Localities for Real Estate Agents in Coimbatore
-
- Services

-
Real Estate Services in Coimbatore
-
- Post Property Free
-

-
Contact Us
Request a Call BackTo share your queries. Click here!
-
-
 Sign In
Sign In
Join FreeMy RealEstateIndia
-
- Home
- Residential Projects in Coimbatore
- Residential Projects in Kalapatti Coimbatore
- The Envelope in Kalapatti Coimbatore

The Envelope
Kalapatti, Coimbatore
1.17 Cr. Onwards Independent HouseThe Envelope 1.17 Cr. (Onwards) Independent House-

Property Type
Independent House
-

Configuration
3 BHK
-

Area of Independent House
2116 - 3147 Sq.ft.
-

Pricing
1.17 - 1.73 Cr.
-

Possession
Mar 2022
-

Launch Date
May 2018
-

Possession Status
Ongoing Projects
RERA STATUSDisclaimer
All the information displayed is as posted by the User and displayed on the website for informational purposes only. RealEstateIndia makes no representations and warranties of any kind, whether expressed or implied, for the Services and in relation to the accuracy or quality of any information transmitted or obtained at RealEstateIndia.com. You are hereby strongly advised to verify all information including visiting the relevant RERA website before taking any decision based on the contents displayed on the website.
...Read More Read Less Download Brochure of The EnvelopeDownload
Download Brochure of The EnvelopeDownloadSellers you may contact for more details
Properties in The Envelope
- Buy
- Rent
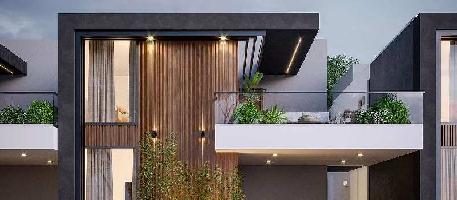 Turya propertiesContact
Turya propertiesContactKalapatti, Coimbatore
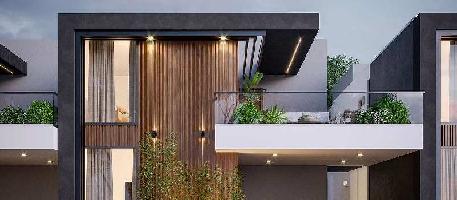 Turya propertiesContact
Turya propertiesContactKalapatti, Coimbatore
Sorry!!!Presently No property available for RENT in The Envelope
We will notify you when similar property is available for RENT.Yes Inform Me
Unit Configuration
View More View LessUnit Type Area Price (in ) 3 BHK Independent House 2116 Sq.ft. (Built Up) 1.17 Cr.3 BHK Independent House 2463 Sq.ft. (Built Up) Call for Price3 BHK Independent House 2506 Sq.ft. (Built Up) 1.38 Cr.3 BHK Independent House 2566 Sq.ft. (Built Up) 1.41 Cr.3 BHK Independent House 3023 Sq.ft. (Built Up) 1.66 Cr.3 BHK Independent House 3147 Sq.ft. (Built Up) 1.73 Cr.
Floor Plan
About The Envelope
We know that the little things in life matter just as much as the larger ones. And at times, they may matter even more. Thus, you will fnd that we pride ourselves in our newest ofering The Envelope as ...read more
About The Envelope
We know that the little things in life matter just as much as the larger ones. And at times, they may matter even more. Thus, you will fnd that we pride ourselves in our newest ofering The Envelope as it incorporates specifcations that have been specially designed to cater to all your aesthetic, smart-living, value-based and conscious-living needs.
You can think of The Envelope as a shiny cluster of 9 villas, each of which will help conscious living prosper. From motorized curtains to faucets which aid in saving water and more, life at Envelope will be in sync with your vision for a better planet and happier living.Specifications
STRUCTURE Ground + 1 storey with optional second foor. RCC Framed structure with earthquake resistant design - Seismic Zone III. Steel- Fe500 Grade. Blocks are internally fnished with Gypsum Plaster ...read more
STRUCTURE
- Ground + 1 storey with optional second foor.
- RCC Framed structure with earthquake resistant design - Seismic Zone III.
- Steel- Fe500 Grade.
- Blocks are internally fnished with Gypsum Plaster & Externally fnished with cement plaster with
- water proofng Components.
- Clear unfnished ceiling height -10’.
- Anti-termite treatment in Plinth area
- Cement – PPC Grade.
WALL & CEILING FINISHES
- Interior wall -1 Coat of Primer & 2 Coats of Premium Emulsion Paint. (Nippon or its Equivalent)
- Exterior walls - 1 coat of primer and 2 coats of Weather-proof Exterior emulsion.
- Grills/railings - Primer and 2 coats of Enamel paint.
- Ceiling - False ceiling 2 Coats of Putty, 1 Coat of Primer & 2 Coats of Premium Emulsion Paint.
- Note: Gypsum False ceiling with basic Electrical provisions
FLOORING
- Living, Lounge, Dining, Bedroom (other than M.bed Room) and kitchen - 4’ x 2’ Double glazed vitrifed fooring tiles.
- Master bedroom & Deck - Engineered wooden fooring with skirting.
- Balcony, Utility and Covered terrace - Anti-skid ceramic tile fooring.
- Open Terrace - Weather resistant clay tile @Terrace Floor only.
- Staircase – Granite Flooring with SS hand rail.
KITCHEN & UTILITY
- Wall dado – Tile dado up to 2ft height from Counter top.
- Copper Gas piping - from external gas bunk to hob provision area.
- Others –Provision for Chimney (Electrical only)., Provision of water purifer (Electrical & water Inlet only)., Utility -SS sink with faucet – Cold water inlet only Washbasin provided in Dining with wall fxed
BATHROOM
- Wall : Dado tiles up to 8 feet height – 2x2 DGVT tiles.
- Floor : 1x1 Antiskid Floor tiles
- American Standard / TOTO-Wall mounted WC with concealed tank and CP fttings Etc,
- Hot water provision for Shower and bath spout.
- False Ceiling @8 feet height.
- Provision of exhaust fan in all bathrooms.
- All bathrooms are connected with solar water heater lines.
JOINERIES
- Main Door –Teak wood frame and Designer Moulded Shutter with Biometric lock ,Antique fnish Brass hardware.
- Bedroom Doors – Seasoned wood frame with Plain moulded door shutters with Godrej locks, with matt fnish SS hardware.
- Bathroom Doors – Seasoned wood frame with (FRP) Door Shutter.
- Utility Doors – Seasoned wood frame with water proof wooden fush door
- Balcony Doors – UPVC with toughened Glass door.
- Windows – UPVC Windows with see-through Plain Glass & MS Safety grill. MS Grills will not be provided for Fixed windows. (for Elevation windows)
- Ventilators – UPVC & Frosted Glass with Louvered Panels & exhaust provision.
ELECTRICAL
- Underground Electrical Cables
- Power Supply –3 Phase EB Connections.
- Cables / wires – Polycab or its Equivalent brand.
- Modular Switches & Sockets – Legrand / Polycab.
- MCB, ELCB andDB with safe trip – Siemens.
- Air Conditioner Points –Split AC provision inLiving and all Bedrooms.
- Note: Does not involve any Copper / Drain Piping.
- Intercom Point – Provision in Living& Master bedroom only.
- DTH / TV Points – DTH / TV Point in Living & Master Bedroom.
PLUMBING
- All CPVC/PVC/UPVC lines are from Finolex /Astral.
- Concealed CPVC pipelines for hot & Drinking water Supply.
- Other plumbing lines will be UPVC.
- PVC pipeline for underground drainage.
- Provision for a solar water heater on the terrace (Plumbing and electrical only).
Image Gallery of this Project
Location Map of The Envelope
About Samridhi Unique Spaces LLP
At Samridhi we are always in-step with developing trends and the minds behind them. And it’s in reverence for such minds that steer the way to the future that we dedicate all our work. For us old-wo ...Read moreAbout Samridhi Unique Spaces LLP
At Samridhi we are always in-step with developing trends and the minds behind them. And it’s in reverence for such minds that steer the way to the future that we dedicate all our work. For us old-world values like honesty, diligence and discipline are not old at all, but bulwarks on which the new-world values of technology, aesthetics and design stand on. Every thought we have, every house we build, is done keeping our values and virtues at the core.
#C2, Rengas Triambhava, Kalapatti Main Road,, Kalapatti, Coimbatore, Tamil Nadu
Frequently asked questions
-
Where is Samridhi Unique Spaces LLP Located?
Samridhi Unique Spaces LLP is located in Kalapatti, Coimbatore.
-
What type of property can I find in Samridhi Unique Spaces LLP?
You can easily find 3 BHK apartments in Samridhi Unique Spaces LLP.
-
What is the size of 3 BHK apartment in Samridhi Unique Spaces LLP?
The approximate size of a 3 BHK apartment here are 2116 Sq.ft., 2463 Sq.ft., 2506 Sq.ft., 2566 Sq.ft., 3023 Sq.ft., 3147 Sq.ft.
-
What is the starting price of an apartment in Samridhi Unique Spaces LLP?
You can find an apartment in Samridhi Unique Spaces LLP at a starting price of 1.17 Cr..
-
By when can I gain possession of property in Samridhi Unique Spaces LLP?
You can get complete possession of your property here by Mar 2022.
The Envelope Get Best Offer on this Project
Similar Projects
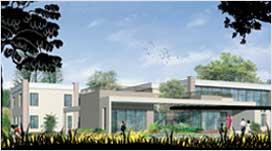
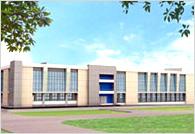
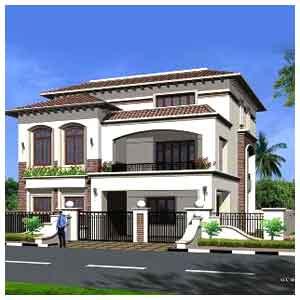
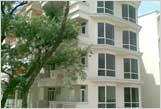
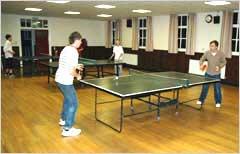
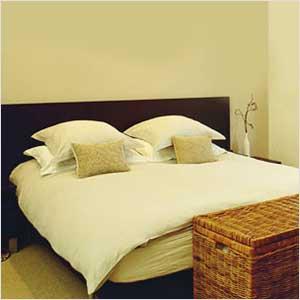
NH 24 Highway, Ghaziabad
33.69 Lac-41.47 Lac
2.0, 3.0 RK / 2.0, 3.0 BHK Individual Houses
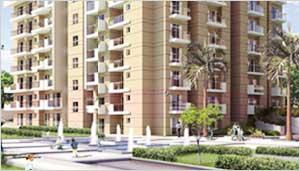
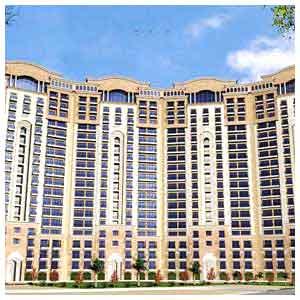
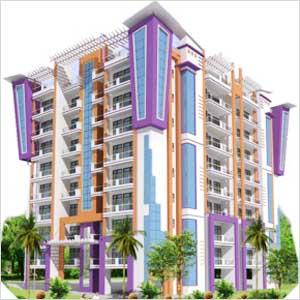
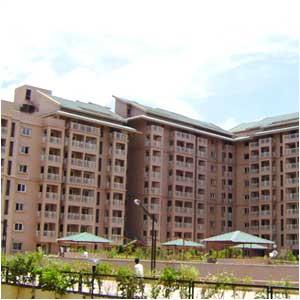
Similar Searches
-
Properties for Sale in Kalapatti, Coimbatore
-
Properties for Rent in Kalapatti, Coimbatore
-
Property for sale in Kalapatti, Coimbatore by Budget
Note: Being an Intermediary, the role of RealEstateIndia.Com is limited to provide an online platform that is acting in the capacity of a search engine or advertising agency only, for the Users to showcase their property related information and interact for sale and buying purposes. The Users displaying their properties / projects for sale are solely... Note: Being an Intermediary, the role of RealEstateIndia.Com is limited to provide an online platform that is acting in the capacity of a search engine or advertising agency only, for the Users to showcase their property related information and interact for sale and buying purposes. The Users displaying their properties / projects for sale are solely responsible for the posted contents including the RERA compliance. The Users would be responsible for all necessary verifications prior to any transaction(s). We do not guarantee, control, be party in manner to any of the Users and shall neither be responsible nor liable for any disputes / damages / disagreements arising from any transactions read more
-
Property for Sale
- Real estate in Delhi
- Real estate in Mumbai
- Real estate in Gurgaon
- Real estate in Bangalore
- Real estate in Pune
- Real estate in Noida
- Real estate in Lucknow
- Real estate in Ghaziabad
- Real estate in Navi Mumbai
- Real estate in Greater Noida
- Real estate in Chennai
- Real estate in Thane
- Real estate in Ahmedabad
- Real estate in Jaipur
- Real estate in Hyderabad
-
Flats for Sale
-
Flats for Rent
- Flats for Rent in Delhi
- Flats for Rent in Mumbai
- Flats for Rent in Gurgaon
- Flats for Rent in Bangalore
- Flats for Rent in Pune
- Flats for Rent in Noida
- Flats for Rent in Lucknow
- Flats for Rent in Ghaziabad
- Flats for Rent in Navi Mumbai
- Flats for Rent in Greater Noida
- Flats for Rent in Chennai
- Flats for Rent in Thane
- Flats for Rent in Ahmedabad
- Flats for Rent in Jaipur
- Flats for Rent in Hyderabad
-
New Projects
- New Projects in Delhi
- New Projects in Mumbai
- New Projects in Gurgaon
- New Projects in Bangalore
- New Projects in Pune
- New Projects in Noida
- New Projects in Lucknow
- New Projects in Ghaziabad
- New Projects in Navi Mumbai
- New Projects in Greater Noida
- New Projects in Chennai
- New Projects in Thane
- New Projects in Ahmedabad
- New Projects in Jaipur
- New Projects in Hyderabad
-
