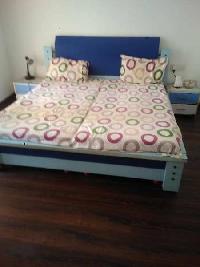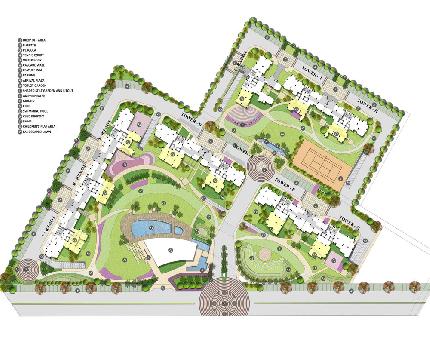-


-
-
 Gurgaon
Gurgaon
-
Search from Over 2500 Cities - All India
POPULAR CITIES
- New Delhi
- Mumbai
- Gurgaon
- Noida
- Bangalore
- Ahmedabad
- Navi Mumbai
- Kolkata
- Chennai
- Pune
- Greater Noida
- Thane
OTHER CITIES
- Agra
- Bhiwadi
- Bhubaneswar
- Bhopal
- Chandigarh
- Coimbatore
- Dehradun
- Faridabad
- Ghaziabad
- Haridwar
- Hyderabad
- Indore
- Jaipur
- Kochi
- Lucknow
- Ludhiana
- Nashik
- Nagpur
- Surat
- Vadodara
- Buy

-
Browse Properties for sale in Gurgaon
- 15K+ Flats
- 5K+ Residential Plots
- 4K+ Builder Floors
- 1K+ Commercial Shops
- 1K+ House
- 793+ Agricultural Land
- 701+ Office Space
- 631+ Commercial Land
- 572+ Farm House
- 257+ Factory
- 243+ Industrial Land
- 157+ Showrooms
- 157+ Villa
- 131+ Hotels
- 112+ Penthouse
- 76+ Warehouse
- 65+ Business Center
- 57+ Studio Apartments
- 34+ Guest House
-
- Rent

-
Browse Rental Properties in Gurgaon
-
- Projects

- Agents

-
Popular Localities for Real Estate Agents in Gurgaon
-
- Services

-
Real Estate Services in Gurgaon
-
- Post Property Free
-

-
Contact Us
Request a Call BackTo share your queries. Click here!
-
-
 Sign In
Sign In
Join FreeMy RealEstateIndia
-
- Home
- Residential Projects in Gurgaon
- Residential Projects in Sector 84 Gurgaon
- The Coralwood in Sector 84 Gurgaon

The Coralwood
Sector 84 Gurgaon
The Coralwood Flats / Apartments-

Property Type
Flats / Apartments
-

Configuration
2, 3 BHK
-

Area of Flats / Apartments
1320 - 2250 Sq.ft.
-

Possession Status
Ongoing Projects
RERA STATUS Not Available Website: http://www.harera.in/
Disclaimer
All the information displayed is as posted by the User and displayed on the website for informational purposes only. RealEstateIndia makes no representations and warranties of any kind, whether expressed or implied, for the Services and in relation to the accuracy or quality of any information transmitted or obtained at RealEstateIndia.com. You are hereby strongly advised to verify all information including visiting the relevant RERA website before taking any decision based on the contents displayed on the website.
...Read More Read LessSellers you may contact for more details
Properties in The Coralwood
- Buy
- Rent
Sorry!!!Presently No property available for RENT in The Coralwood
We will notify you when similar property is available for RENT.Yes Inform Me
Unit Configuration
View More View LessUnit Type Area Price (in ) 2 BHK 1320 Sq.ft. (Built Up) Call for Price2 BHK 1425 Sq.ft. (Built Up) Call for Price2 BHK 2250 Sq.ft. (Built Up) Call for Price3 BHK 1750 Sq.ft. (Built Up) Call for Price3 BHK 1890 Sq.ft. (Built Up) Call for Price3 BHK 2250 Sq.ft. (Built Up) Call for Price
About The Coralwood
The creators of landmark projects like Southend, The Palladians, Delight & Splendours, The Lilac, Aaron Ville, SS Plaza and The Hibiscus, brings to you yet another benchmark defining the choice of aff ...read more
About The Coralwood
The creators of landmark projects like Southend, The Palladians, Delight & Splendours, The Lilac, Aaron Ville, SS Plaza and The Hibiscus, brings to you yet another benchmark defining the choice of affordable homes in New Gurgaon.
Welcome to the most exciting new address of New Gurgaon 'THE CORALWOOD'.
Spread across of 15 Acres of lush green, tranquil environment, the Coralwood is a landmark of comfortable living, situated in the heart of Gurgaon. Its location (sector 84), close proximity to the airport (2km) and direct access to Dwarka Expressway, makes it and an ideal place for your abode. Its proximity to IFFCO chowk, Railway station and the proposed ISBT & metro station, are add ons to its already promising location.
The Coralwood offers a variety of artistically designed 2 and 3 BHK Apartments, ranging from 1425 to1890 sq ft. respectively, for lavish and comfortable living. It offers exclusive towers for three bedrooms apartments with an addition of domestic help room, spread over an expansive 2250 sq ft., providing a combination of opulence and magnificence.
The 639 apartments at The Coralwood offer an inspiring choice of contemporary and affordable homes, set amidst a soothing stretch of lush green landscapes and indigenous flora.
Specifications
Walls Living Room/Dinning/Lobby : Oil Bound Distemper. Master Bedroom : Oil Bound Distemper. Other Bedroom (s) : Oil Bound Distemper. Kitchen : Combination of Tiles & Oil Bound Distemper. Balconi ...read more
Walls
- Living Room/Dinning/Lobby : Oil Bound Distemper.
- Master Bedroom : Oil Bound Distemper.
- Other Bedroom (s) : Oil Bound Distemper.
- Kitchen : Combination of Tiles & Oil Bound Distemper.
- Balconies/Terraces : Weather Proof Paint.
- Master Toilet/Other Toilets : Combination of Ceramic Tiles & Oil Bound Distemper.
- Servant/Utility Room : Dry Distemper.
Floors
- Living Room/ Dinning/Lobby : Vitrified Tiles.
- Master Bedroom : Laminated Wooden Flooring.
- Other Bedroom (s) : Laminated Wooden Flooring.
- Kitchen : Ceramic Tiles.
- Balconies/Terraces : Ceramic Tiles.
- Master Toilet/Other Toilets : Ceramic Tiles.
- Servant/Utility Room : Ceramic Tiles.
Doors
Internal
- Entrance : Seasoned Hardwood Frames with European Style Moulded Shutter.
- Master Bedroom : Seasoned Hardwood Frames with Flush Shutter.
- Other Bedroom (s) : Seasoned Hardwood Frames with Flush Shutter.
- Kitchen : Seasoned Hardwood Frames with Flush Shutter.
- Master Toilet/Other Toilets : Seasoned Hardwood Frames with Flush Shutter.
- Servant/Utility Room : Seasoned Hardwood Frames with Flush Shutter.
Floors
External Windows & Glazing
- Living Room/Dinning : Aluminium Glazing.
- Master Bedroom : Aluminium Glazing.
- Other Bedroom (s) : Aluminium Glazing.
- Kitchen : Aluminium Glazing.
- Balconies/Terraces : Aluminium Glazing.
- Master Toilet/Other Toilets : Aluminium Glazing.
Ceiling
- Living Room/ Dinning/Lobby : Dry Distemper.
- Master Bedroom : Dry Distemper.
- Other Bedroom (s) : Dry Distemper.
- Kitchen : Dry Distemper.
- Balconies/Terraces : Weather Proof Paint.
- Master Toilet/Other Toilets : Dry Distemper.
- Servant/Utility Room : Dry Distemper.
Others
- Kitchen : Modular Kitchen With Granite Counter Top, Stainless Steel Single Drain Board Sink With C.P Fittings.
- Master/Other Toilets : C.P Fittings with China Ware Fixtures.
Amenities
Exclusively Designed 639 Apartments. 2 BHK, 3 BHK and 3 BHK with Domestic Help Room. Commercial Complex to take care of one's daily needs. Amphitheater. Water Bodies and Landscaped Gardens. Luxuriou ...read more
- Exclusively Designed 639 Apartments.
- 2 BHK, 3 BHK and 3 BHK with Domestic Help Room.
- Commercial Complex to take care of one's daily needs.
- Amphitheater.
- Water Bodies and Landscaped Gardens.
- Luxurious Club with Swimming Pool.
- Hi-tech Gymnasium with world class machines.
- Reputed primary school offering excellent educational opportunities for growing children.
- 100% Power back-up.
- High Speed Elevators.
- Eco-friendly waste management system for green - pollution free surroundings.
- Dedicated covered parking parking.
- Well lit-paved roads with high quality riding surface.
- 24x7 Treated water supply.
- Single gate entry with latest high-tech systems for round-the-clock security.
- Earthquake Resistant Structures.
Image Gallery of this Project
Location Map of The Coralwood
About SS Group of Companies
SS Group, one of India’s foremost real estate developers, has over the last 15 years established itself as one the key players in real estate development in NCR of India. S.S. Group has emerged ...Read moreAbout SS Group of Companies
SS Group, one of India’s foremost real estate developers, has over the last 15 years established itself as one the key players in real estate development in NCR of India. S.S. Group has emerged as the leader in real estate industry under the dynamic leadership of Sh. Sukhbir Singh, Chairman cum Managing Director of S.S. Group of Companies. S.S. group started giving concrete shape to the building industry by becoming a provider of land assembly services and made the business truly professional.
A-13, Sec-49, Sohna Road, Gurgaon, Haryana
Other Projects of this Builder
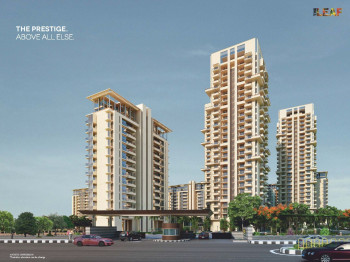 SS The Leaf
SS The Leaf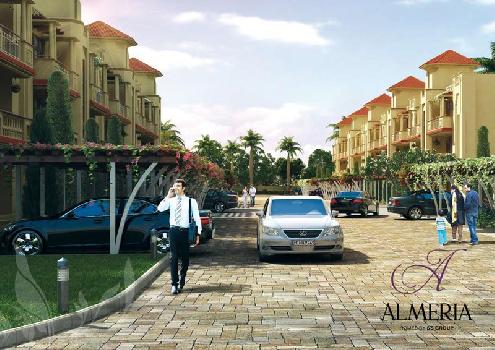 Almeria
Almeria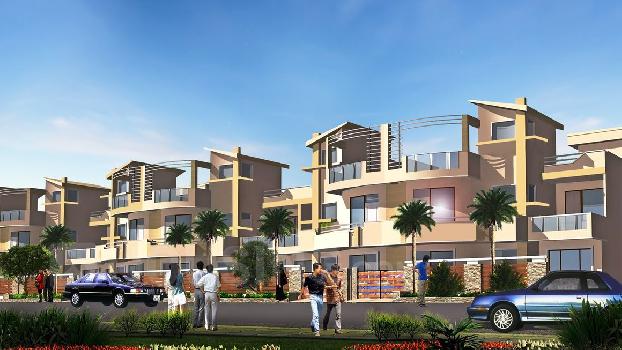 Aaron Ville
Aaron Ville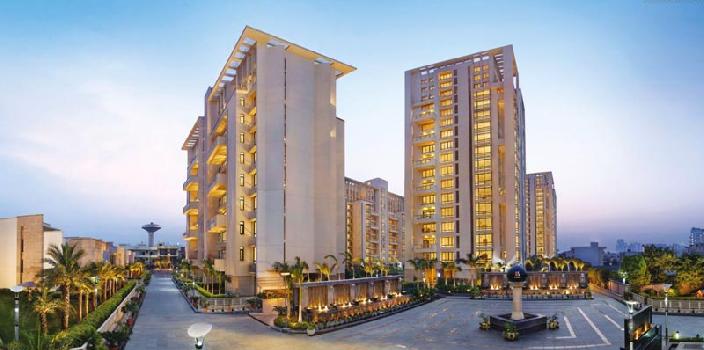 The Hibiscus
The Hibiscus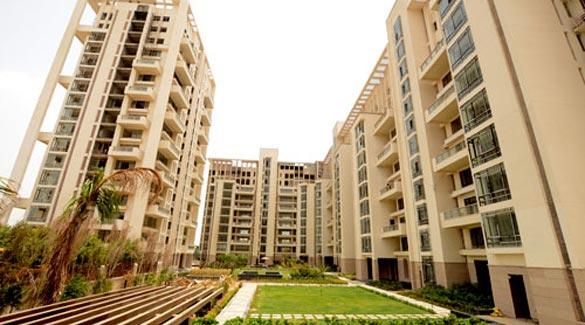 Hibiscus
Hibiscus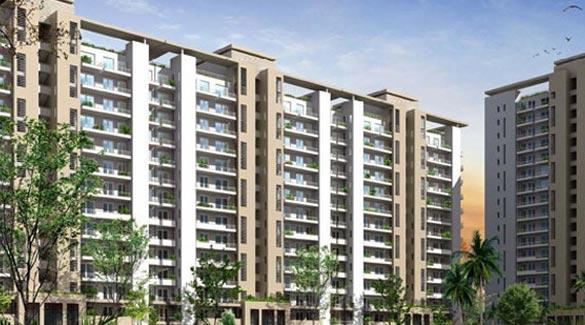 Project Mayfield Garden
Project Mayfield Garden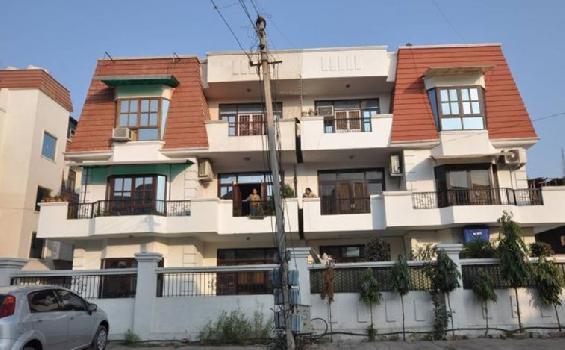 SS Radiance Residency
SS Radiance Residency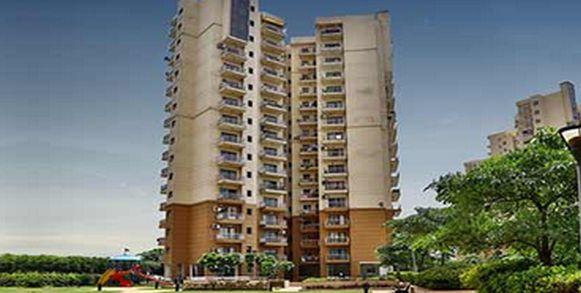 SS Delight and Splendours
SS Delight and Splendours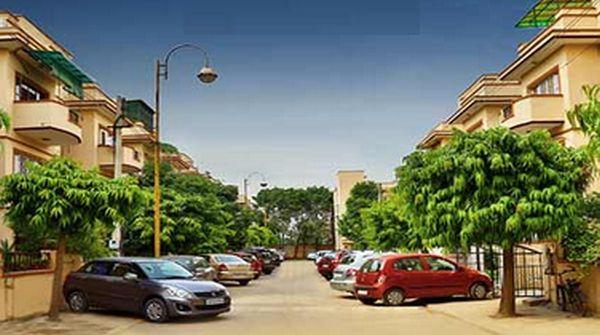 SS Southend
SS Southend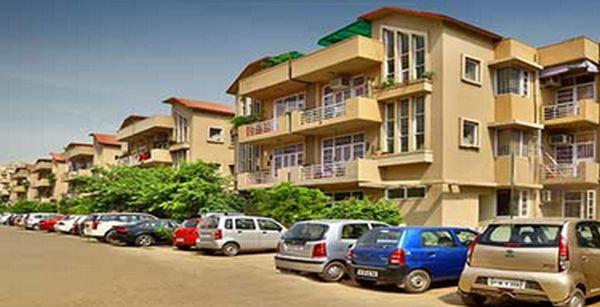 SS The Lilac
SS The LilacFrequently asked questions
-
Where is SS Group of Companies Located?
SS Group of Companies is located in Sector 84 Gurgaon.
-
What type of property can I find in SS Group of Companies?
You can easily find 2 BHK, 3 BHK apartments in SS Group of Companies.
-
What is the size of 2 BHK apartment in SS Group of Companies?
The approximate size of a 2 BHK apartment here are 1320 Sq.ft., 1425 Sq.ft., 2250 Sq.ft.
-
What is the size of 3 BHK apartment in SS Group of Companies?
The approximate size of a 3 BHK apartment here are 1750 Sq.ft., 1890 Sq.ft., 2250 Sq.ft.
The Coralwood Get Best Offer on this Project
Similar Projects










Similar Searches
-
Properties for Sale in Sector 84 Gurgaon
-
Properties for Rent in Sector 84 Gurgaon
-
Property for sale in Sector 84 Gurgaon by Budget
Note: Being an Intermediary, the role of RealEstateIndia.Com is limited to provide an online platform that is acting in the capacity of a search engine or advertising agency only, for the Users to showcase their property related information and interact for sale and buying purposes. The Users displaying their properties / projects for sale are solely... Note: Being an Intermediary, the role of RealEstateIndia.Com is limited to provide an online platform that is acting in the capacity of a search engine or advertising agency only, for the Users to showcase their property related information and interact for sale and buying purposes. The Users displaying their properties / projects for sale are solely responsible for the posted contents including the RERA compliance. The Users would be responsible for all necessary verifications prior to any transaction(s). We do not guarantee, control, be party in manner to any of the Users and shall neither be responsible nor liable for any disputes / damages / disagreements arising from any transactions read more
-
Property for Sale
- Real estate in Delhi
- Real estate in Mumbai
- Real estate in Gurgaon
- Real estate in Bangalore
- Real estate in Pune
- Real estate in Noida
- Real estate in Lucknow
- Real estate in Ghaziabad
- Real estate in Navi Mumbai
- Real estate in Greater Noida
- Real estate in Chennai
- Real estate in Thane
- Real estate in Ahmedabad
- Real estate in Jaipur
- Real estate in Hyderabad
-
Flats for Sale
-
Flats for Rent
- Flats for Rent in Delhi
- Flats for Rent in Mumbai
- Flats for Rent in Gurgaon
- Flats for Rent in Bangalore
- Flats for Rent in Pune
- Flats for Rent in Noida
- Flats for Rent in Lucknow
- Flats for Rent in Ghaziabad
- Flats for Rent in Navi Mumbai
- Flats for Rent in Greater Noida
- Flats for Rent in Chennai
- Flats for Rent in Thane
- Flats for Rent in Ahmedabad
- Flats for Rent in Jaipur
- Flats for Rent in Hyderabad
-
New Projects
- New Projects in Delhi
- New Projects in Mumbai
- New Projects in Gurgaon
- New Projects in Bangalore
- New Projects in Pune
- New Projects in Noida
- New Projects in Lucknow
- New Projects in Ghaziabad
- New Projects in Navi Mumbai
- New Projects in Greater Noida
- New Projects in Chennai
- New Projects in Thane
- New Projects in Ahmedabad
- New Projects in Jaipur
- New Projects in Hyderabad
-




