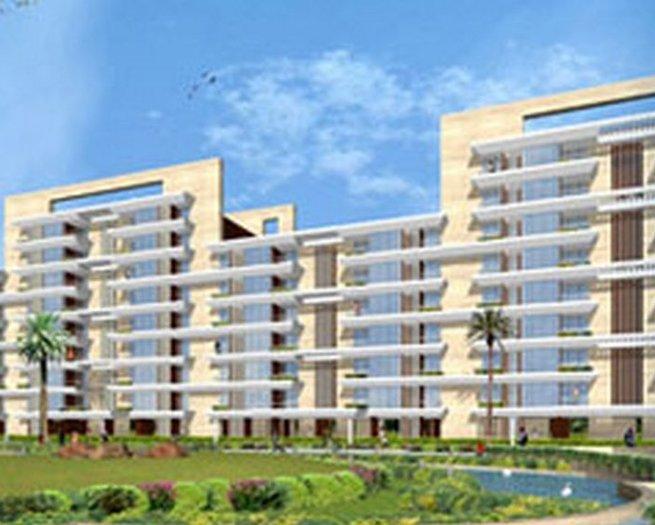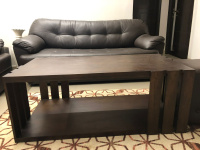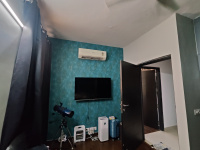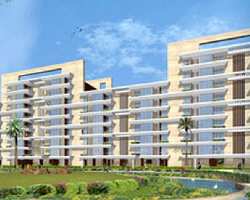-


-
-
 Gurgaon
Gurgaon
-
Search from Over 2500 Cities - All India
POPULAR CITIES
- New Delhi
- Mumbai
- Gurgaon
- Noida
- Bangalore
- Ahmedabad
- Navi Mumbai
- Kolkata
- Chennai
- Pune
- Greater Noida
- Thane
OTHER CITIES
- Agra
- Bhiwadi
- Bhubaneswar
- Bhopal
- Chandigarh
- Coimbatore
- Dehradun
- Faridabad
- Ghaziabad
- Haridwar
- Hyderabad
- Indore
- Jaipur
- Kochi
- Lucknow
- Ludhiana
- Nashik
- Nagpur
- Surat
- Vadodara
- Buy

-
Browse Properties for sale in Gurgaon
- 15K+ Flats
- 5K+ Residential Plots
- 4K+ Builder Floors
- 1K+ Commercial Shops
- 1K+ House
- 794+ Agricultural Land
- 701+ Office Space
- 632+ Commercial Land
- 577+ Farm House
- 253+ Factory
- 243+ Industrial Land
- 157+ Showrooms
- 157+ Villa
- 129+ Hotels
- 112+ Penthouse
- 76+ Warehouse
- 65+ Business Center
- 57+ Studio Apartments
- 34+ Guest House
-
- Rent

-
Browse Rental Properties in Gurgaon
-
- Projects

- Agents

-
Popular Localities for Real Estate Agents in Gurgaon
-
- Services

-
Real Estate Services in Gurgaon
-
- Post Property Free
-

-
Contact Us
Request a Call BackTo share your queries. Click here!
-
-
 Sign In
Sign In
Join FreeMy RealEstateIndia
-
- Home
- Residential Projects in Gurgaon
- Residential Projects in Sector 53 Gurgaon
- TDI Ourania in Sector 53 Gurgaon
TDI Ourania
Sector 53 Gurgaon
1.36 Cr. Onwards Flats / ApartmentsTDI Ourania 1.36 Cr. (Onwards) Flats / Apartments-

Property Type
Flats / Apartments
-

Configuration
2, 3, 4 BHK
-

Area of Flats / Apartments
1165 - 3850 Sq.ft.
-

Pricing
1.36 - 4.50 Cr.
-

Possession
Jul 2016
-

Total Units
252 units
-

Launch Date
Jun 2008
-

Possession Status
Completed Projects
RERA STATUS Not Available Website: http://www.harera.in/
Disclaimer
All the information displayed is as posted by the User and displayed on the website for informational purposes only. RealEstateIndia makes no representations and warranties of any kind, whether expressed or implied, for the Services and in relation to the accuracy or quality of any information transmitted or obtained at RealEstateIndia.com. You are hereby strongly advised to verify all information including visiting the relevant RERA website before taking any decision based on the contents displayed on the website.
...Read More Read LessProperties in TDI Ourania
- Buy
- Rent
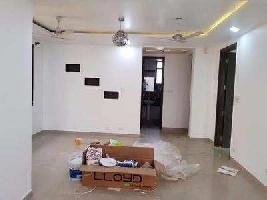 Property MantraContact
Property MantraContactSector 53, Gurgaon
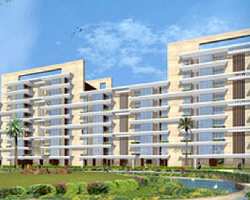 Property MantraContact
Property MantraContactSector 53, Gurgaon
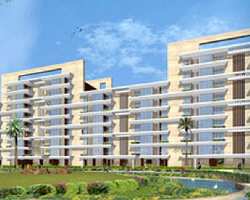 Realty N InfratechContact
Realty N InfratechContactSector 53, Gurgaon
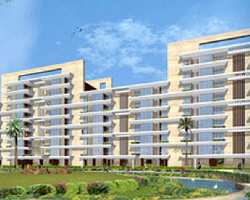
2000 Sq.ft. | 3 Bath(s) | Semi-Furnished | North East | 3 Balcony | 2 Yrs
Call for Price
Property MantraContactSector 53, Gurgaon
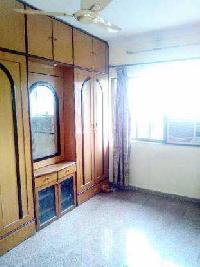 Property MantraContact
Property MantraContactSector 53, Gurgaon
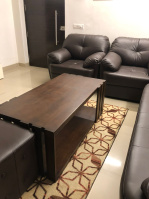 Vikas ThakurContact
Vikas ThakurContactSector 53, Gurgaon
Unit Configuration
View More View LessUnit Type Area Price (in ) 2 BHK+2T 1165 Sq.ft. (Built Up) 1.36 Cr.2 BHK+2T 1245 Sq.ft. (Built Up) 1.45 Cr.3 BHK+3T 1980 Sq.ft. (Built Up) 2.31 Cr.4 BHK+4T 3800 Sq.ft. (Built Up) Call for Price4 BHK+4T 3850 Sq.ft. (Built Up) 4.50 Cr.
About TDI Ourania
Ourania, a joint venture between TDI and Neelkanth Town Planners, is a high-end luxurious condominium comprising of three towers featuring air conditioned four bedroom apartments. Ourania features exq ...read more
About TDI Ourania
Ourania, a joint venture between TDI and Neelkanth Town Planners, is a high-end luxurious condominium comprising of three towers featuring air conditioned four bedroom apartments. Ourania features exquisite facilities including swimming pool and kids' splash pool, state-of-the-art club and lounge with library, and much more that will surely pamper one's senses.
Each apartment has three sides open, allowing for maximum natural light and ventilation with a view of luscious green areas. Other facilities include a magnificent lifestyle club, state-of-the-art health club, basket ball & tennis court. The security aspect has also been given utmost importance with multi-tier security system for the entire condominium supported with CCTV cameras and other advanced digital equipment.
All these features make 'Ourania' a perfect living place that is away from the hustle-bustle of the city, yet in close proximity to all mode facilities and amenities.
Ourania's salient features include:- Modular kitchen in all apartments
- 83% open area with landscaped garden
- Air-conditioned apartments
- 100% power backup per apartment (up to 16 KVA load)
- 24 hours treated water supply
- Provision for broadband connectivity
- Provisional piped gas supply line in kitchen
- 24 hours security at main entrance, every entrance lobby and basement
- Every apartment connected to security desk via intercom
- Multi-tier security system for the entire condominium supported with CCTV cameras and other advanced digital equipment.
Specifications
-
Walls
- Exterior Texture Paint
- Kitchen Ceramic Tiles Dado up to 2 Feet Height Above Platform
- Toilets Glazed Tiles Dado up to 7 Feet Height Above Platform
- Interior Oil Bound Distemper
-
Others
- Windows Powder Coated Aluminium Sliding
- Wiring Concealed copper wiring
- Frame Structure Earthquake resistant structure
-
Flooring
- Master Bedroom Laminated Wooden
- Toilets Ceramic Tiles
- Living/Dining Vitrified tiles
- Balcony Ceramic Tiles
- Kitchen Ceramic tiles
- Other Bedroom Vitrified tiles
-
Fittings
- Kitchen Granite Platform with Stainless Steel Sink and Drain Board
- Toilets Provision for Geyser
-
Doors
- Internal Veneer Finish Flush Shutter
Amenities
-

Club House
-

Gymnasium
-

Power Backup
-

Swimming Pool
-

Staff Quarter
-

Sports Facility
Image Gallery of this Project
Location Map of TDI Ourania
About TDI Infrastructure Ltd.
TDI is known to have represented the elements of urban living through its consistent journey of over two decades. With a consistent track record of timely completion and standard-quality construction, ...Read moreAbout TDI Infrastructure Ltd.
TDI is known to have represented the elements of urban living through its consistent journey of over two decades. With a consistent track record of timely completion and standard-quality construction, the company has developed integrated townships and commercial complexes in various locations of North India.TDI’s ability to meet the special requirements of the real estate market and clients stems from its strong foundations of professionalism.
UG Floor, Vandana Building, 11, Tolstoy Marg, Connaught Place, Delhi
Frequently asked questions
-
Where is TDI Infrastructure Ltd. Located?
TDI Infrastructure Ltd. is located in Sector 53 Gurgaon.
-
What type of property can I find in TDI Infrastructure Ltd.?
You can easily find 2 BHK, 3 BHK, 4 BHK apartments in TDI Infrastructure Ltd..
-
What is the size of 2 BHK apartment in TDI Infrastructure Ltd.?
The approximate size of a 2 BHK apartment here are 1165 Sq.ft., 1245 Sq.ft.
-
What is the size of 3 BHK apartment in TDI Infrastructure Ltd.?
The approximate size of a 3 BHK apartment here is 1980 Sq.ft.
-
What is the size of 4 BHK apartment in TDI Infrastructure Ltd.?
The approximate size of a 4 BHK apartment here are 3800 Sq.ft., 3850 Sq.ft.
-
What is the starting price of an apartment in TDI Infrastructure Ltd.?
You can find an apartment in TDI Infrastructure Ltd. at a starting price of 1.36 Cr..
-
By when can I gain possession of property in TDI Infrastructure Ltd.?
You can get complete possession of your property here by Jul 2016.
TDI Ourania Get Best Offer on this Project
Similar Projects










Similar Searches
-
Properties for Sale in Sector 53 Gurgaon
-
Properties for Rent in Sector 53 Gurgaon
-
Property for sale in Sector 53 Gurgaon by Budget
Note: Being an Intermediary, the role of RealEstateIndia.Com is limited to provide an online platform that is acting in the capacity of a search engine or advertising agency only, for the Users to showcase their property related information and interact for sale and buying purposes. The Users displaying their properties / projects for sale are solely... Note: Being an Intermediary, the role of RealEstateIndia.Com is limited to provide an online platform that is acting in the capacity of a search engine or advertising agency only, for the Users to showcase their property related information and interact for sale and buying purposes. The Users displaying their properties / projects for sale are solely responsible for the posted contents including the RERA compliance. The Users would be responsible for all necessary verifications prior to any transaction(s). We do not guarantee, control, be party in manner to any of the Users and shall neither be responsible nor liable for any disputes / damages / disagreements arising from any transactions read more
-
Property for Sale
- Real estate in Delhi
- Real estate in Mumbai
- Real estate in Gurgaon
- Real estate in Bangalore
- Real estate in Pune
- Real estate in Noida
- Real estate in Lucknow
- Real estate in Ghaziabad
- Real estate in Navi Mumbai
- Real estate in Greater Noida
- Real estate in Chennai
- Real estate in Thane
- Real estate in Ahmedabad
- Real estate in Jaipur
- Real estate in Hyderabad
-
Flats for Sale
-
Flats for Rent
- Flats for Rent in Delhi
- Flats for Rent in Mumbai
- Flats for Rent in Gurgaon
- Flats for Rent in Bangalore
- Flats for Rent in Pune
- Flats for Rent in Noida
- Flats for Rent in Lucknow
- Flats for Rent in Ghaziabad
- Flats for Rent in Navi Mumbai
- Flats for Rent in Greater Noida
- Flats for Rent in Chennai
- Flats for Rent in Thane
- Flats for Rent in Ahmedabad
- Flats for Rent in Jaipur
- Flats for Rent in Hyderabad
-
New Projects
- New Projects in Delhi
- New Projects in Mumbai
- New Projects in Gurgaon
- New Projects in Bangalore
- New Projects in Pune
- New Projects in Noida
- New Projects in Lucknow
- New Projects in Ghaziabad
- New Projects in Navi Mumbai
- New Projects in Greater Noida
- New Projects in Chennai
- New Projects in Thane
- New Projects in Ahmedabad
- New Projects in Jaipur
- New Projects in Hyderabad
-
