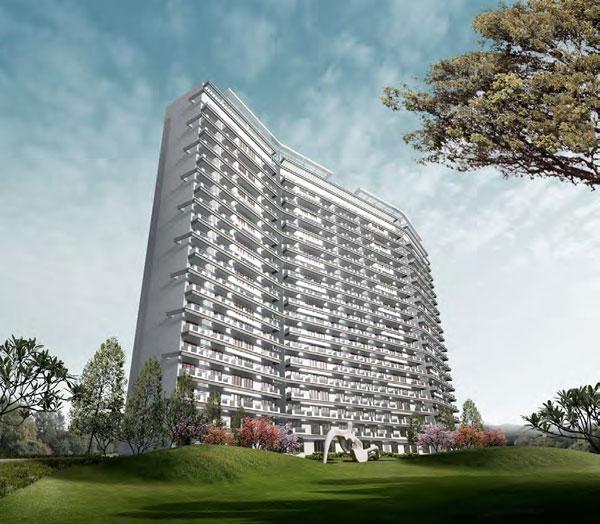-


-
-
 Gurgaon
Gurgaon
-
Search from Over 2500 Cities - All India
POPULAR CITIES
- New Delhi
- Mumbai
- Gurgaon
- Noida
- Bangalore
- Ahmedabad
- Navi Mumbai
- Kolkata
- Chennai
- Pune
- Greater Noida
- Thane
OTHER CITIES
- Agra
- Bhiwadi
- Bhubaneswar
- Bhopal
- Chandigarh
- Coimbatore
- Dehradun
- Faridabad
- Ghaziabad
- Haridwar
- Hyderabad
- Indore
- Jaipur
- Kochi
- Lucknow
- Ludhiana
- Nashik
- Nagpur
- Surat
- Vadodara
- Buy

-
Browse Properties for sale in Gurgaon
- 15K+ Flats
- 5K+ Residential Plots
- 4K+ Builder Floors
- 1K+ Commercial Shops
- 1K+ House
- 793+ Agricultural Land
- 701+ Office Space
- 631+ Commercial Land
- 572+ Farm House
- 257+ Factory
- 243+ Industrial Land
- 157+ Showrooms
- 157+ Villa
- 131+ Hotels
- 112+ Penthouse
- 76+ Warehouse
- 65+ Business Center
- 57+ Studio Apartments
- 34+ Guest House
-
- Rent

-
Browse Rental Properties in Gurgaon
-
- Projects

- Agents

-
Popular Localities for Real Estate Agents in Gurgaon
-
- Services

-
Real Estate Services in Gurgaon
-
- Post Property Free
-

-
Contact Us
Request a Call BackTo share your queries. Click here!
-
-
 Sign In
Sign In
Join FreeMy RealEstateIndia
-
- Home
- Residential Projects in Gurgaon
- Residential Projects in Golf Course Road Gurgaon
- Raisina Residency in Golf Course Road Gurgaon

Raisina Residency
Golf Course Road, Gurgaon
1.64 Cr. Onwards Flats / ApartmentsRaisina Residency 1.64 Cr. (Onwards) Flats / Apartments-

Property Type
Flats / Apartments
-

Configuration
3, 4, 5 BHK
-

Area of Flats / Apartments
1700 - 5900 Sq.ft.
-

Pricing
1.64 - 5.70 Cr.
-

Possession Status
Ongoing Projects
RERA STATUS Not Available Website: http://www.harera.in/
Disclaimer
All the information displayed is as posted by the User and displayed on the website for informational purposes only. RealEstateIndia makes no representations and warranties of any kind, whether expressed or implied, for the Services and in relation to the accuracy or quality of any information transmitted or obtained at RealEstateIndia.com. You are hereby strongly advised to verify all information including visiting the relevant RERA website before taking any decision based on the contents displayed on the website.
...Read More Read LessProperties in Raisina Residency
- Buy
- Rent
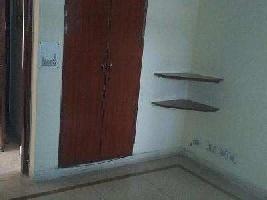 Property MantraContact
Property MantraContactSector 59, Gurgaon
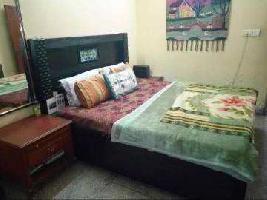 Property MantraContact
Property MantraContactSector 59, Gurgaon
 Gangania Buildcon Pvt LtdContact
Gangania Buildcon Pvt LtdContactSector 59, Gurgaon
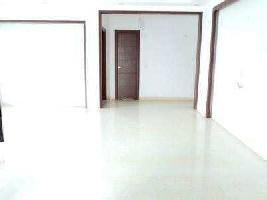 Dharma RealtechContact
Dharma RealtechContactSector 59, Gurgaon
 Realty N InfratechContact
Realty N InfratechContactSector 59, Gurgaon
 Realty N InfratechContact
Realty N InfratechContactSector 59, Gurgaon
 Professional Real Estate Pvt. Ltd.Contact
Professional Real Estate Pvt. Ltd.ContactSector 59, Gurgaon
 Olive Green RealtyContact
Olive Green RealtyContactSector 59, Gurgaon
 Anjani Mahavir AssociatesContact
Anjani Mahavir AssociatesContactSector 59, Gurgaon

3829 Sq.ft. | 4 Bath(s) | Semi-Furnished | North East | 4 Balcony | 3 Yrs
Call for Price
Property MantraContactSector 59, Gurgaon
Unit Configuration
View More View LessUnit Type Area Price (in ) 3 BHK 1700 Sq.ft. (Built Up) 1.64 Cr.4 BHK 3830 Sq.ft. (Built Up) 3.70 Cr.5 BHK 5900 Sq.ft. (Built Up) 5.70 Cr.
About Raisina Residency
WELCOME TO DUPLEX LIVING Imagine a master-suite with walk-in wardrobes above, to house your collection of bespoke clothing. And a party lounge below, to flaunt it. Imagine a sundeck above, to soak in ...read more
About Raisina Residency
WELCOME TO DUPLEX LIVING
Imagine a master-suite with walk-in wardrobes above, to house your collection of bespoke clothing. And a party lounge below, to flaunt it. Imagine a sundeck above, to soak in the view. And a jacuzzi below, to soak in the luxury. Imagine a private movie lounge above, to entertain loved ones. And a gourmet kitchen below, to pop the corn. Imagine the possibilities with over 5,900 sq.ft. at your disposal.
DUPLEX LIVING
DUPLEX LIVING AT LOUVRE.
SOME CHOOSE TO LIVE A WORLD APART.
For those accustomed to living a life of indulgent luxury, your duplex gives you over 5,900 sq.ft. to do with, as you please. An expansive living room opens out on to a lavish sundeck. Five super-sized bedrooms, not to mention, a master bedroom give each member of the family their own private quarters to luxuriate in. Other thoughtful gestures include a dedicated area for your home theatre system and an elegantly appointed modular kitchen that’s sure to delight the gourmet in you.
OVER 5,900 SQ. FT.
MORE ROOM FOR EVERY WHIM.
Entertain the kids and indulge the child in you with your very own movie lounge. Give up the gym membership and create your own personal exercise room. Or skip the velvet ropes and design your private VIP lounge at home.
However you finally choose to use your space, at Louvre you will find there's room for just about everything but compromise.
A GRAND ENTRANCE LOBBY.
WHAT BETTER WAY TO SIGNAL YOUR ARRIVAL?
As you drive up to the porch, you’ll be greeted by a grand entrance lobby. One, that heralds your arrival to the next level of luxury. Bedecked with finely crafted, handpicked furniture, flawless Italian marble and generously high ceilings - it sets the tone for duplex living at Louvre. No sooner, do you marvel at its grandeur, a high-speed elevator shuttles you away to your super-spacious duplex home.
LUXURY - INSIDE
ALL THE LUXURY YOU'D EXPECT WITH A VIEW YOU WOULDN'T.
The lavish proportions of your master bedroom offer more than just a space you can truly call your own. Its indulgent interiors feature warm, wooden flooring, high ceilings and air-conditioning – all to suit your inimitable taste. Thoughtfully planned to the last detail, your bedroom edges out on to a luxurious sundeck that perfectly frames the Aravalli Hills in all its splendour.
LUXURY - OUTSIDE
SOMETHING TO COMPLEMENT THE LUXURY INSIDE: THE LUXURY OUTSIDE.
For those looking to unwind in the lap of nature, Louvre offers a clubhouse outfitted with modern day amenities designed to fit an ultra-luxe lifestyle. The all immersive experience begins with a fully-equipped gymnasium where you could sweat it out. And ends with a state-of-the-art temperature controlled pool where you could cool off.
Of course, there are also other means of keeping fit. A high adrenaline game is always in the offing at the tennis, squash or basketball courts designed to give you a wholesome and active way of life at Raisina Residency.
Specifications
COMMON AREA Beautifully designed entrance lobby with Italian/Omani marble flooring. A well designed and furnished waiting lounge with reception area. 2 High speed passenger lifts in each tower. Vitri ...read more
COMMON AREA
- Beautifully designed entrance lobby with Italian/Omani marble flooring.
- A well designed and furnished waiting lounge with reception area.
- 2 High speed passenger lifts in each tower.
- Vitrified tile flooring in life lobbies and corridors.
- Earthquake resistant structure (as per relevant IS code).
- Air-conditioned Ground Floor lobby.
KITCHEN
- Modular Kitchen
- Stainless steel sink with drainboard
- RO water purifying system
- Unpolished vitrified tile flooring
- Full height tile dado
- Instant Geyser/Solar heating system
BALCONIES
- Anti skid vitrified/ceramic tile flooring.
- Stone jali/MS railing/toughened glass panel.
- Weather coat acrylic paint.
ELECTRICAL
- Premium series of switches/plates.
- Concealed copper wiring.
- Real wooden flooring in master bedroom.
- Power backup for every flat.
- Provision for Wi-Fi in complex.
BATHROOM/TOILETS
- Antiskid ceramic flooring.
- Jacuzzi in master bath.
- Shower panel and shower partitions.
- Premium tile dado upto door height.
- False ceiling to hide geyser and suspended plumbing system.
- Concealed plumbing with CPVC material.
- Solar heating system on a separate line/25 ltrs boiler.
- Exhaust fan.
ROOMS
- Split air-conditioner in all rooms.
- Imported marble flooring in Living/Dining room and in family lounge.
- Real wood flooring in master bedroom.
- Premium quality laminated wooden flooring in other rooms.
- Premium quality emulsion paint on walls and ceiling.
- Natural teak veneered flush door for main entrance.
- Flush doors for other rooms.
- Aluminium colour anodized/powder.
- coated windows.
APARTMENTS
- Premium 5BHK Duplex apartments with 5953 sq ft area. Also available Top floor Penthouses and Ground floor Duplex.
- 3 & 4 BHK apartments with areas between 1705 sq ft and 3829 sq ft have been sold out.
- 2 apartments on each floor across all towers except two towers.
- An unhindered view from most apartments and some with a view of the Aravali Hills.
- Premium specifications like Modular kitchen, Jacuzzi in master bath, Premium Floorings etc.
- Balconies with most living spaces and a utility balcony with Kitchen.
Image Gallery of this Project
Location Map of Raisina Residency
About TATA Housing Development Company Ltd.
Tata Housing is a Comprehensive Real Estate Developer Straddling Across all Consumer Segments. Tata Housings Existing Portfolio is More Than 40 Million Square Feet, in Various Stages of Development. w ...Read moreAbout TATA Housing Development Company Ltd.
Tata Housing is a Comprehensive Real Estate Developer Straddling Across all Consumer Segments. Tata Housings Existing Portfolio is More Than 40 Million Square Feet, in Various Stages of Development. with Existing Presence in Mumbai, Goa, Chandigarh, Bengaluru, Gurgaon, Pune, Lonavala, Talegaon, Chennai and Kolkatta; We are Now in the Process of Expanding Our Projects to other Parts of India Across Tier I and Ii Cities. Recently Tata Housing Has Pioneered the Concept of Sustainable Integrated Green Township Development, Theme Based Developments and By Which It Has Been the Only Player Having Holistic Approach to the Real Estate Segment.
4th Floor, 249, Eruchshaw Building, Dadabhoy Naoroji Road, Fort, Mumbai, Maharashtra
Other Projects of this Builder
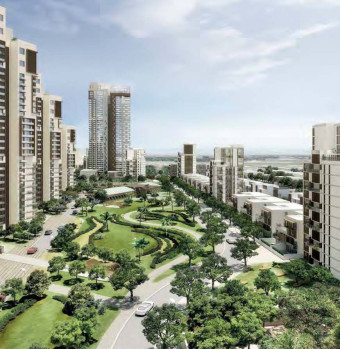 Primanti
Primanti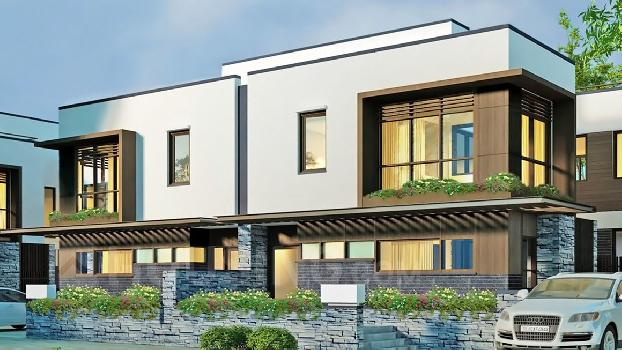 Arbella
Arbella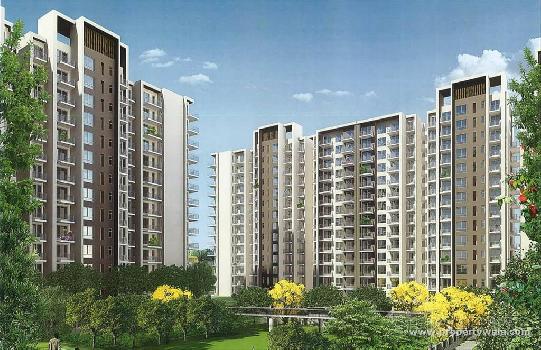 La Vida
La Vida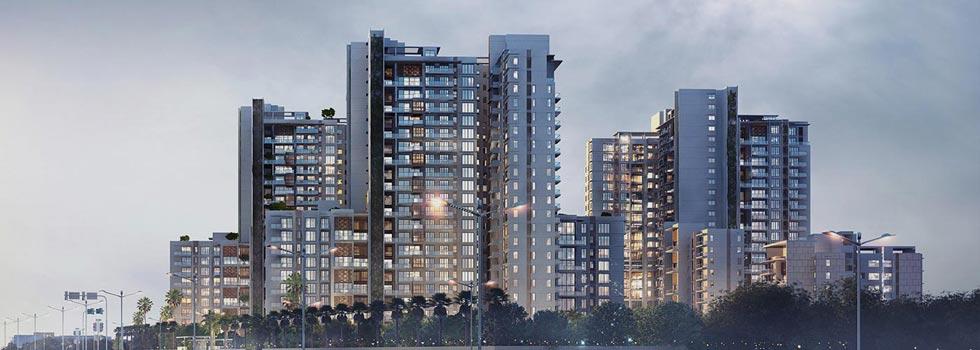 Tata Gurgaon Gateway
Tata Gurgaon Gateway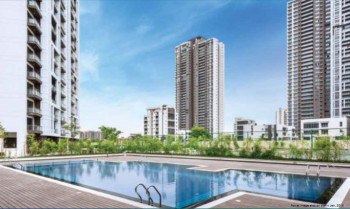 Tata Primanti
Tata PrimantiFrequently asked questions
-
Where is TATA Housing Development Company Ltd. Located?
TATA Housing Development Company Ltd. is located in Golf Course Road, Gurgaon.
-
What type of property can I find in TATA Housing Development Company Ltd.?
You can easily find 3 BHK, 4 BHK, 5 BHK apartments in TATA Housing Development Company Ltd..
-
What is the size of 3 BHK apartment in TATA Housing Development Company Ltd.?
The approximate size of a 3 BHK apartment here is 1700 Sq.ft.
-
What is the size of 4 BHK apartment in TATA Housing Development Company Ltd.?
The approximate size of a 4 BHK apartment here is 3830 Sq.ft.
-
What is the size of 5 BHK apartment in TATA Housing Development Company Ltd.?
The approximate size of a 5 BHK apartment here is 5900 Sq.ft.
-
What is the starting price of an apartment in TATA Housing Development Company Ltd.?
You can find an apartment in TATA Housing Development Company Ltd. at a starting price of 1.64 Cr..
Raisina Residency Get Best Offer on this Project
Similar Projects










Similar Searches
-
Properties for Sale in Golf Course Road, Gurgaon
-
Properties for Rent in Golf Course Road, Gurgaon
-
Property for sale in Golf Course Road, Gurgaon by Budget
Note: Being an Intermediary, the role of RealEstateIndia.Com is limited to provide an online platform that is acting in the capacity of a search engine or advertising agency only, for the Users to showcase their property related information and interact for sale and buying purposes. The Users displaying their properties / projects for sale are solely... Note: Being an Intermediary, the role of RealEstateIndia.Com is limited to provide an online platform that is acting in the capacity of a search engine or advertising agency only, for the Users to showcase their property related information and interact for sale and buying purposes. The Users displaying their properties / projects for sale are solely responsible for the posted contents including the RERA compliance. The Users would be responsible for all necessary verifications prior to any transaction(s). We do not guarantee, control, be party in manner to any of the Users and shall neither be responsible nor liable for any disputes / damages / disagreements arising from any transactions read more
-
Property for Sale
- Real estate in Delhi
- Real estate in Mumbai
- Real estate in Gurgaon
- Real estate in Bangalore
- Real estate in Pune
- Real estate in Noida
- Real estate in Lucknow
- Real estate in Ghaziabad
- Real estate in Navi Mumbai
- Real estate in Greater Noida
- Real estate in Chennai
- Real estate in Thane
- Real estate in Ahmedabad
- Real estate in Jaipur
- Real estate in Hyderabad
-
Flats for Sale
-
Flats for Rent
- Flats for Rent in Delhi
- Flats for Rent in Mumbai
- Flats for Rent in Gurgaon
- Flats for Rent in Bangalore
- Flats for Rent in Pune
- Flats for Rent in Noida
- Flats for Rent in Lucknow
- Flats for Rent in Ghaziabad
- Flats for Rent in Navi Mumbai
- Flats for Rent in Greater Noida
- Flats for Rent in Chennai
- Flats for Rent in Thane
- Flats for Rent in Ahmedabad
- Flats for Rent in Jaipur
- Flats for Rent in Hyderabad
-
New Projects
- New Projects in Delhi
- New Projects in Mumbai
- New Projects in Gurgaon
- New Projects in Bangalore
- New Projects in Pune
- New Projects in Noida
- New Projects in Lucknow
- New Projects in Ghaziabad
- New Projects in Navi Mumbai
- New Projects in Greater Noida
- New Projects in Chennai
- New Projects in Thane
- New Projects in Ahmedabad
- New Projects in Jaipur
- New Projects in Hyderabad
-
