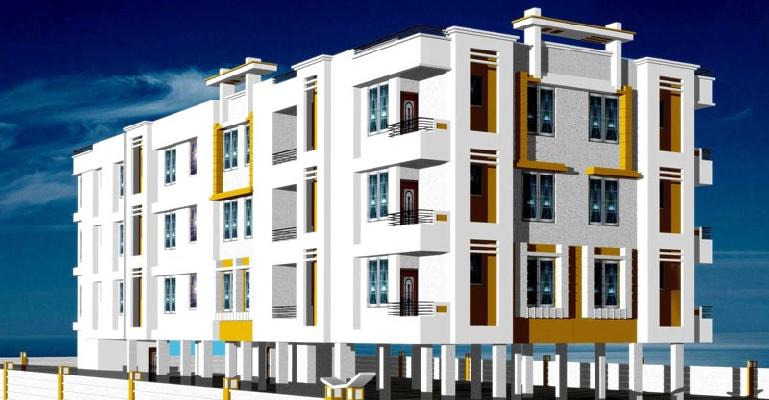-


-
-
 Patna
Patna
-
Search from Over 2500 Cities - All India
POPULAR CITIES
- New Delhi
- Mumbai
- Gurgaon
- Noida
- Bangalore
- Ahmedabad
- Navi Mumbai
- Kolkata
- Chennai
- Pune
- Greater Noida
- Thane
OTHER CITIES
- Agra
- Bhiwadi
- Bhubaneswar
- Bhopal
- Chandigarh
- Coimbatore
- Dehradun
- Faridabad
- Ghaziabad
- Haridwar
- Hyderabad
- Indore
- Jaipur
- Kochi
- Lucknow
- Ludhiana
- Nashik
- Nagpur
- Surat
- Vadodara
- Buy

- Rent

- Projects

-
Popular Localites for Real Estate Projects in Patna
-
- Agents

-
Popular Localities for Real Estate Agents in Patna
-
- Services

-
Real Estate Services in Patna
-
- Post Property Free
-

-
Contact Us
Request a Call BackTo share your queries. Click here!
-
-
 Sign In
Sign In
Join FreeMy RealEstateIndia
-
- Home
- Residential Projects in Patna
- Residential Projects in Bailey Road Patna
- Surya Sumitra Sadan in Bailey Road Patna
Surya Sumitra Sadan
Bailey Road, Patna
Surya Sumitra Sadan Flats / Apartments-

Property Type
Flats / Apartments
-

Configuration
2, 3 BHK
-

Area of Flats / Apartments
940 - 1260 Sq.ft.
-

Possession Status
Completed Projects
RERA STATUS Not Available Website: https://rera.bihar.gov.in/
Disclaimer
All the information displayed is as posted by the User and displayed on the website for informational purposes only. RealEstateIndia makes no representations and warranties of any kind, whether expressed or implied, for the Services and in relation to the accuracy or quality of any information transmitted or obtained at RealEstateIndia.com. You are hereby strongly advised to verify all information including visiting the relevant RERA website before taking any decision based on the contents displayed on the website.
...Read More Read LessProperties in Surya Sumitra Sadan
- Buy
- Rent
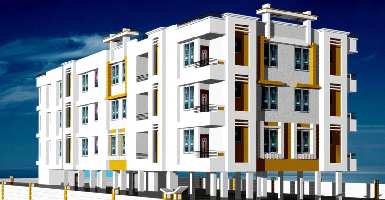 06 Jan, 2025Surya Nestbuild Ltd.Contact
06 Jan, 2025Surya Nestbuild Ltd.ContactBailey Road, Patna, Bihar
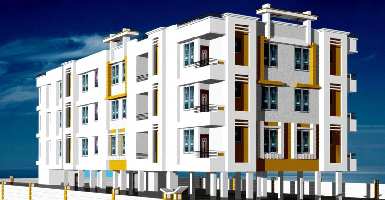 06 Jan, 2025Surya Nestbuild Ltd.Contact
06 Jan, 2025Surya Nestbuild Ltd.ContactBailey Road, Patna, Bihar
Sorry!!!Presently No property available for RENT in Surya Sumitra Sadan
We will notify you when similar property is available for RENT.Yes Inform Me
Unit Configuration
View More View LessUnit Type Area Price (in ) 2 BHK 940 Sq.ft. (Built Up) Call for Price2 BHK 1010 Sq.ft. (Built Up) Call for Price3 BHK 1250 Sq.ft. (Built Up) Call for Price3 BHK 1260 Sq.ft. (Built Up) Call for Price
About Surya Sumitra Sadan
SURYA SUMITRA SADAN Project is a G+3 residential apartment. The Project is located at Lane no 7, Arya Samaj Road - Bailey Road and is available at affordable pricing with value added amenities. The Ap ...read more
About Surya Sumitra Sadan
SURYA SUMITRA SADAN Project is a G+3 residential apartment. The Project is located at Lane no 7, Arya Samaj Road - Bailey Road and is available at affordable pricing with value added amenities. The Apartment is located at the most prime location i.e. Bailey Road. The area is the most preferred location and the fastest developing area in Patna. 2BHK comes in 940 & 1010 Sq.Ft and 3 BHK comes in 1250 & 1260 Sq.Ft with amenities such as Car Parking, 24x7 Lift, and 24x7 Power Back up and intercom facility. The Apartment happens to be the most ideal location as it is only 400 meters from main Bailey Road and its surrounding boasts schools, shopping complex, temple bus stand, auto stand, banks, ATM, petrol pump, hospitals and Vegetable market.
If you plan to save a lot of time and spend that quality time with your loved ones, SURYA SUMITRA SADAN is the destination. Come Home to Surya!! Because "WE CARE".Specifications
The construction to be made and equipments, fittings and fixtures to be installed and provided in the Building shall be of First Class quality and according to the plans and advice of Architect and sh ...read more
The construction to be made and equipments, fittings and fixtures to be installed and provided in the Building shall be of First Class quality and according to the plans and advice of Architect and shall include the following:-
Foundation
- The Foundations shall be of Reinforced Cement Concrete as per computerized design of Licensed Architect/ Structural Engineers after extensive Soil Tests and shall have approval of P.M.C/CONCERNED AUTHOURITY.
Super Structure
- Earthquake resistant Super Structure designed and tested against statics and dynamic forces under seismic conditions approved by IIT. Super Structure of the Building shall have Reinforced Cement Concrete Framed Structure with Reinforced Cement Concrete Roof, Columns, beams and Slabs strictly accordingly to the design given by the Architect/Structural Engineers and plan sanctioned by P.M.C/CONCERNED AUTHOURITY.
Walls
- The external walls of the building shall be made of 125 mm (5") thick brick of first class quality in CementSand mortar 15. internal Partition Walls shall be 125mm (5") thick for toilets, kitchen and partition between the two flats and balance partition walls shall be 125mm (5") thick in Cement Sand mortar as per Architect's specification.
Wall Finishes
- Birla/Jk Wall Putty.
- Cornis and Moldings.
- Washable Distemper.
- All internal Surfaces, including Common Areas shall be Plastered with Cementsand Mortar as Per Architect'S Specification, Finished with Snow White Plaster of Paris and Painted in Pleasing Shades of Washable Distemper (Ceiling White). Decorative Plaster of Pairs Cornis and Moldings in Drawing /Dining Room and bedrooms.
- All External Walls shall be Plastered, Finished with Birla/Jk Wall Putty and Painted with Acrylic Emulsions (Water Proof) of Standard make such as Johnson, berger, Tata Or Equitable Etc. as Per Colour Scheme.
Floors
- Floor Tiles in Bathroom and Kitchen.
- Pcc in Parking Space & Passage On G.F.
- Vitrified Tiles in Drawing/Dining & bedrooms of the Flats.
- Anti Skid Floor Tiles/Marble Tiles Bathroom, Kitchen and Balcony, of the Flats.
Kitchen
- Well Ventilated Kitchen.
- Granite Working Counter.
- Moulded Kitchen with Chimney and Hub.
- Cooking Table/Selves/Sink with Granite Slabs.
- Concealed Plumbing System Using Standard make G.I. Pipes.
- Walls with Colored Glazed Tiles Minimum 1.5' High Over the Cooking Platform.
Bathroom
- Classy Bathrooms.
- Separate Closet for Washing Purpose.
- Concealed Plumbing System Using Standard make G.I. Pipes.
- Walls will be Decorated with Glazed Titles Up to Lintel Level Height.
- Quality Fittings in the Bathrooms including Basins and Ceramic Sanitary Wares (English Type).
Doors & Windows
- M.S. Railing to Stairs Passage and Balcony.
- Wooden Window with 2/3 Glazed Shutters.
- 30 Mm Thick Solid Factory Made Flush Door Shutter.
- All with Seasoned Woods of Good Quality and Texture (E.G. Sal/Gamhar)for Door Frames.
- All Frames, Paneled Flush Door Shutters and Glass Window Shutters with Superior Quality Hard Wood.
Electricals
- Modular Switches.
- For Safety of each Flat Mcb to be Provided At the incomer.
- Electrical Wiring will be Done with isi Approved Pvc insulated, Copper Wires Concealed in the Walls.
- For Light.
- Sufficient Number Power Point to be Provided in each bedroom, Fan Similarly At Bathroom, Power Points to be Provided for Light Fan.
- Kitchen shall have Points Connecting Light, Exhaust Fans, Cooking.
- Electrical Call bell Point At Entrance, Telephone Point & T.V. Point in each Flat.
Water Supply
- Overhead Tanks with Submersible Pump for Uninterrupted Adequate Water Supply for the Residents of the Apartments for that a Bore Well is Required to be Dug.
Compound
- M.S. Grill Gates to be Provided.
- Compound will be Paved Wherever Required and will have all Around.
Amenities
Additional Features Elevators Brush Steel SS Finish For Lift Interiors. Every Tower Will Have Adequate Passenger Electric Elevator. Generator 100% Power Back-Up. Power Requirements In Common Area ...read more
Additional Features
Elevators
- Brush Steel SS Finish For Lift Interiors.
- Every Tower Will Have Adequate Passenger Electric Elevator.
Generator
- 100% Power Back-Up.
- Power Requirements In Common Area Light And Water Pump.
- A Diesel/Petrol Generator With Amp Panel To Be Provided To Cope Up Emergency.
Security
- Video Door Phones.
- Access Control Video Streaming Of Visitors From Main Gate.
Water Proofing
- Water proofing shall be provided to bathrooms, roof terrace and Utility.
TV/Telephones
- Points in living and Master Bed room.
Miscellaneous
- Boundary Wall With Gate.
- Intercom Facility To Be Provided.
- Water Proof Treatment On Terraces.
- Common Staff Toilets In Ground Floor/Basement.
- Option Of Extra Work Should Be Available As Per Owner Or Member/Purchaser By Paying The Difference Amount.
Project Highlights
PROJECT HIGHLIGHTS - THE USP’s 24 X 7 Lift. Intercom Facility. Vastu Friendly Layout. 24 X 7 Powers Back Up. Ample Car Parking Space. Water Proofing At Terrace. Vitrified Tiles & Anti Skid ...read more
PROJECT HIGHLIGHTS - THE USP’s
- 24 X 7 Lift.
- Intercom Facility.
- Vastu Friendly Layout.
- 24 X 7 Powers Back Up.
- Ample Car Parking Space.
- Water Proofing At Terrace.
- Vitrified Tiles & Anti Skid Tiles.
- Energy Efficient Building Design.
- Earthquake Resistance Structure.
- Natural Sun Light In All The Flats.
Location Map of Surya Sumitra Sadan
About Surya Nestbuild Ltd.
A home is where love resides Memories are created, Friends always belong and Laughter never ends…. A home is your personal space, your own quiet corner in this fast moving world where you ca ...Read moreAbout Surya Nestbuild Ltd.
A home is where love resides Memories are created, Friends always belong and Laughter never ends…. A home is your personal space, your own quiet corner in this fast moving world where you can be yourself. A place where you can unwind, relax, and rejoice. A Home is a place where emotions run high. It is a place where you sing, dance, make faces, cry ,smile, shout, fight, love and still feel the need to hang around with your loved ones without caring whether its 9:00 am in morning or 3:00 am past mid night . With homes comes the best feeling on earth – safety, love, respect, happiness, laughter, business, good times, family, togetherness, comfort, carefree living and thousands of memories to cherish. A place where you can enjoy life to its fullest with your entire family. But above all a home is a feeling of belonging that no other place in the world can give. At SURYA Nestbuild Ltd, we appreciate the emotions that are attached to a home. Buying a home is an investment of a lifetime, the single most important decision that you make. And that's why we shape your dreams, we build homes not houses!
Surya Signature Building, Beside Hira Sweets Lane, Boring Road, Patna, Bihar
Other Projects of this Builder
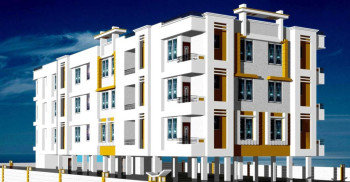 Surya Ashabir Villa
Surya Ashabir Villa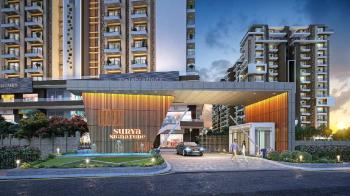 Surya Signature
Surya SignatureFrequently asked questions
-
Where is Surya Nestbuild Ltd. Located?
Surya Nestbuild Ltd. is located in Bailey Road, Patna.
-
What type of property can I find in Surya Nestbuild Ltd.?
You can easily find 2 BHK, 3 BHK apartments in Surya Nestbuild Ltd..
-
What is the size of 2 BHK apartment in Surya Nestbuild Ltd.?
The approximate size of a 2 BHK apartment here are 940 Sq.ft., 1010 Sq.ft.
-
What is the size of 3 BHK apartment in Surya Nestbuild Ltd.?
The approximate size of a 3 BHK apartment here are 1250 Sq.ft., 1260 Sq.ft.
Surya Sumitra Sadan Get Best Offer on this Project
Similar Projects










Similar Searches
-
Properties for Sale in Bailey Road, Patna
-
Property for sale in Bailey Road, Patna by Budget
Note: Being an Intermediary, the role of RealEstateIndia.Com is limited to provide an online platform that is acting in the capacity of a search engine or advertising agency only, for the Users to showcase their property related information and interact for sale and buying purposes. The Users displaying their properties / projects for sale are solely... Note: Being an Intermediary, the role of RealEstateIndia.Com is limited to provide an online platform that is acting in the capacity of a search engine or advertising agency only, for the Users to showcase their property related information and interact for sale and buying purposes. The Users displaying their properties / projects for sale are solely responsible for the posted contents including the RERA compliance. The Users would be responsible for all necessary verifications prior to any transaction(s). We do not guarantee, control, be party in manner to any of the Users and shall neither be responsible nor liable for any disputes / damages / disagreements arising from any transactions read more
-
Property for Sale
- Real estate in Delhi
- Real estate in Mumbai
- Real estate in Gurgaon
- Real estate in Bangalore
- Real estate in Pune
- Real estate in Noida
- Real estate in Lucknow
- Real estate in Ghaziabad
- Real estate in Navi Mumbai
- Real estate in Greater Noida
- Real estate in Chennai
- Real estate in Thane
- Real estate in Ahmedabad
- Real estate in Jaipur
- Real estate in Hyderabad
-
Flats for Sale
-
Flats for Rent
- Flats for Rent in Delhi
- Flats for Rent in Mumbai
- Flats for Rent in Gurgaon
- Flats for Rent in Bangalore
- Flats for Rent in Pune
- Flats for Rent in Noida
- Flats for Rent in Lucknow
- Flats for Rent in Ghaziabad
- Flats for Rent in Navi Mumbai
- Flats for Rent in Greater Noida
- Flats for Rent in Chennai
- Flats for Rent in Thane
- Flats for Rent in Ahmedabad
- Flats for Rent in Jaipur
- Flats for Rent in Hyderabad
-
New Projects
- New Projects in Delhi
- New Projects in Mumbai
- New Projects in Gurgaon
- New Projects in Bangalore
- New Projects in Pune
- New Projects in Noida
- New Projects in Lucknow
- New Projects in Ghaziabad
- New Projects in Navi Mumbai
- New Projects in Greater Noida
- New Projects in Chennai
- New Projects in Thane
- New Projects in Ahmedabad
- New Projects in Jaipur
- New Projects in Hyderabad
-
