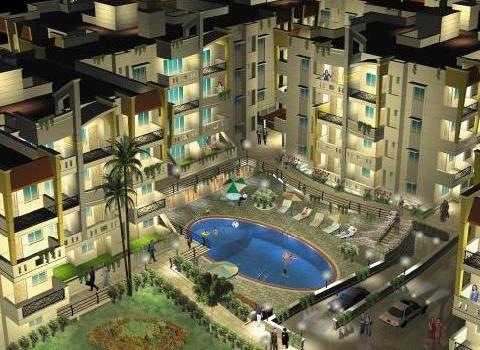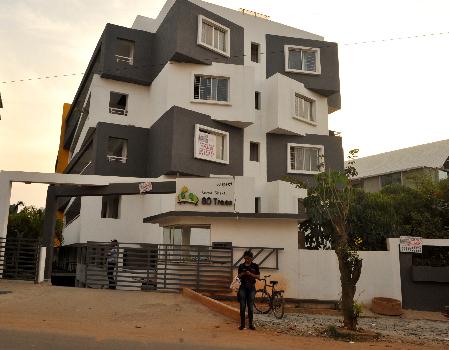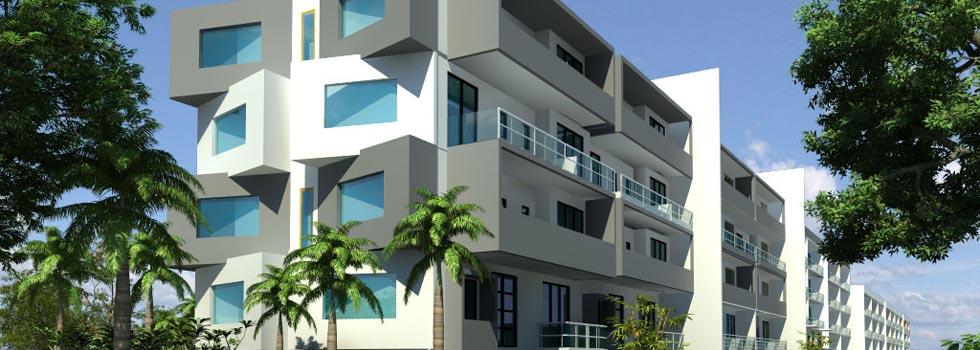-


-
-
 Bangalore
Bangalore
-
Search from Over 2500 Cities - All India
POPULAR CITIES
- New Delhi
- Mumbai
- Gurgaon
- Noida
- Bangalore
- Ahmedabad
- Navi Mumbai
- Kolkata
- Chennai
- Pune
- Greater Noida
- Thane
OTHER CITIES
- Agra
- Bhiwadi
- Bhubaneswar
- Bhopal
- Chandigarh
- Coimbatore
- Dehradun
- Faridabad
- Ghaziabad
- Haridwar
- Hyderabad
- Indore
- Jaipur
- Kochi
- Lucknow
- Ludhiana
- Nashik
- Nagpur
- Surat
- Vadodara
- Buy

-
Browse Properties for sale in Bangalore
-
- Rent

-
Browse Rental Properties in Bangalore
-
- Projects

-
Popular Localites for Real Estate Projects in Bangalore
-
- Agents

-
Popular Localities for Real Estate Agents in Bangalore
-
- Services

-
Real Estate Services in Bangalore
-
- Post Property Free
-

-
Contact Us
Request a Call BackTo share your queries. Click here!
-
-
 Sign In
Sign In
Join FreeMy RealEstateIndia
-
- Home
- Residential Projects in Bangalore
- Residential Projects in Sarjapur Road Bangalore
- Surya Shakti 80 Trees in Sarjapur Road Bangalore
Surya Shakti 80 Trees
Sarjapur Road, Bangalore
76 Lac Onwards Flats / ApartmentsSurya Shakti 80 Trees 76 Lac (Onwards) Flats / Apartments-

Property Type
Flats / Apartments
-

Configuration
3 BHK
-

Area of Flats / Apartments
1716 - 2551 Sq.ft.
-

Pricing
76 - 98 Lac
-

Possession Status
Ongoing Projects
RERA STATUS Not Available Website: https://rera.karnataka.gov.in/
Disclaimer
All the information displayed is as posted by the User and displayed on the website for informational purposes only. RealEstateIndia makes no representations and warranties of any kind, whether expressed or implied, for the Services and in relation to the accuracy or quality of any information transmitted or obtained at RealEstateIndia.com. You are hereby strongly advised to verify all information including visiting the relevant RERA website before taking any decision based on the contents displayed on the website.
...Read More Read LessUnit Configuration
View More View LessUnit Type Area Price (in ) 3 BHK+3T 1716 Sq.ft. (Built Up) 76 Lac3 BHK+3T 1834 Sq.ft. (Built Up) 87 Lac3 BHK+3T 2023 Sq.ft. (Built Up) 98 Lac3 BHK+4T 2551 Sq.ft. (Built Up) Call for Price
About Surya Shakti 80 Trees
Nature turns a new leaf on urban design, inspiring a eco-sensitive, contemporary lifestyle. The elemental energies converge in cosmic harmony at Surya Shakti 80 Trees. A green sanctuary that is in the ...read more
Specifications
- Structure RCC framed structure as per the design using Fe500 grade TMT bars to withstand the earth quake upto seismic zone 2 - RCC flat slab with M20 / M25 grade concrete as per the deisgn - Walls 6 ...read more
- Structure RCC framed structure as per the design using Fe500 grade TMT bars to withstand the earth quake upto seismic zone 2
- RCC flat slab with M20 / M25 grade concrete as per the deisgn
- Walls 6″ cement / fly ash blocks for external walls
- 4″ cement / fly ash blocks for internal walls
- Plastering Sponge finish for internal and external walls
- Painting Internal – All walls are provided with putty finish covered with primary coat and finished with 2 coats of emulsion
- External – All walls including common areas are finished with 2 coats of emulsion over primer coat
- Room Ceilings are provided with putty finish covered with two coats of Oil Bound Distemper (OBD)
- Doors Main – Teak wood frame with Masonite designer shutter / OST veneered flush door with polish
- Internal – All doors provided with salwood frame and flush shutters
- Bathroom – All doors are provided with salwood frame and company made flush shutters with putty finish with enamel paint
- French – Aluminium sliding door with 2 track and clear glass panes
- Windows Powder coated aluminium sliding windows (3 track) fitted with mosquito mesh, clear glass, lock and handles
- Aesthetically designed MS Safety grill provided for all windows
- Ventilators Powder coated aluminium Ventilator/s is/are provided in all bathrooms with exhaust fan provision
- Flooring 2′ x 2′ size vitrified tiles of well reputed brand with 4″ skirting
- Standard size of anti skid ceramic tiles in Toilets, Utility, balcony, corridor and private terrace area
- Granite – Sadarahalli variety used in common areas and in staircases
- In natural level, chapadi stones are laid as walkways in common area as per the architect design
- Fixtures ESS / jaguar or equivalent CP Fittings with less water discharge provided
- Hot and cold water mix fittings provided for shower and wash basins in toilets
- Single Cold water fitting is provided in kitchen sink and in utility
- Toilets Grantite counter top wash basin in Master bedroom
- Concept / Design based glazed ceramic tiles upto 7′ height
- White Color Cascade type European Water closet (EWC) in all toilets
- All toilets will have roof covered
- Geyser point provision provided in all toilets
- Water Provision 24 hr water supply through bore wells and kaveri water when supplied from corporation
- CPVC / UPVC pipes are used for water supply
- Rain Water Harvesting All rain water is collected and redirected to rain water harvesting pits at various distances to recharge the under ground water levels
- Sewage Treatment Plant STP is provided and treated water will be supplied for landscaped areas and for toilet flush
- Kitchen Granite platform with aluminium drain board sink provided with glazed ceramic tiles dado up to 2′ height above counter top
- Provision for water purifier, exhaust fan and exhaust chimney
- Electrical All modular switches of Anchor / Crabtree or equivalent used
- Timer based lighting system is used in staircases and common areas
- Occupancy sensors provided in corridors
- Adequate power points provided in all rooms wherever necessary with 5 KVA supply for each flat
- AC points provided in all bedrooms
- Concealed copper wiring with fire retarted wire and modular switches are provided
- Generator 500 watts power backup for each flat
- Common area and lifts will have full backup
- Communication TV, Telephone and Internet points provided in living and all bedrooms
- Lift Total 4 automatic lifts provided with 6 / 8 passengers of Johnson / KONE / OTIS / equivalent make
- Granite is used for front face wall for better ambience
- Intercom Intercom facility provided to all units connecting to security
- Car Park Covered car parking is provided for 1 car and for 2 car parking lots, back to back parking is provided subject to availability
- Electric points provided in certain areas for recharging of eco friendly cars
- Railing MS hand rail in stair case areas
- MS painted grill / glass / cement blocks for balconies as per the architect design
- Security 24 hr security provided, the common areas will be under CC camers survilance
- Solar Water heater 24 Hr Solar hot water is supplied in shower and washbasin in all bathrooms
- Organic Waste Converter Small capacity of suitable size organic waste converter provided in each unit
- Landscapes Landscapes in common areas are provided with drip irrigation system and water supplied from STPAmenities
-

Club House
-

Gymnasium
-

Lift
-

Maintenance Staff
-

Power Backup
-

Park
Location Map of Surya Shakti 80 Trees
About Surya Shakti Green Lands
Surya Shakti Greenlands provides homes to clients who value quality, integrity and creativity in a builder. It was started in 2005 by Laxmi Pati Raju who has been in the construction industry for more ...Read moreAbout Surya Shakti Green Lands
Surya Shakti Greenlands provides homes to clients who value quality, integrity and creativity in a builder. It was started in 2005 by Laxmi Pati Raju who has been in the construction industry for more than 4 decades and brings with him a wealth of expertise and practical knowledge. We run offices in Visakhapatnam and Bangalore and have more than a dozen successful projects behind us. We pride ourselves on going above and beyond the call of duty as well as delivering exceptional customer service to our clients
#5, 2nd Floor (Above Muthoot Finance), Rajapalya, ITPL Main Road, Hoodi, Mahadevapura post Bangalore, Bylahalli, Bangalore, Karnataka
Other Projects of this Builder
 SRK Gardens
SRK Gardens 80 Trees
80 TreesFrequently asked questions
-
Where is Surya Shakti Green Lands Located?
Surya Shakti Green Lands is located in Sarjapur Road, Bangalore.
-
What type of property can I find in Surya Shakti Green Lands?
You can easily find 3 BHK apartments in Surya Shakti Green Lands.
-
What is the size of 3 BHK apartment in Surya Shakti Green Lands?
The approximate size of a 3 BHK apartment here are 1716 Sq.ft., 1834 Sq.ft., 2023 Sq.ft., 2551 Sq.ft.
-
What is the starting price of an apartment in Surya Shakti Green Lands?
You can find an apartment in Surya Shakti Green Lands at a starting price of 76 Lac.
Surya Shakti 80 Trees Get Best Offer on this Project
Similar Projects










Similar Searches
-
Properties for Sale in Sarjapur Road, Bangalore
-
Properties for Rent in Sarjapur Road, Bangalore
-
Property for sale in Sarjapur Road, Bangalore by Budget
Note: Being an Intermediary, the role of RealEstateIndia.Com is limited to provide an online platform that is acting in the capacity of a search engine or advertising agency only, for the Users to showcase their property related information and interact for sale and buying purposes. The Users displaying their properties / projects for sale are solely... Note: Being an Intermediary, the role of RealEstateIndia.Com is limited to provide an online platform that is acting in the capacity of a search engine or advertising agency only, for the Users to showcase their property related information and interact for sale and buying purposes. The Users displaying their properties / projects for sale are solely responsible for the posted contents including the RERA compliance. The Users would be responsible for all necessary verifications prior to any transaction(s). We do not guarantee, control, be party in manner to any of the Users and shall neither be responsible nor liable for any disputes / damages / disagreements arising from any transactions read more
-
Property for Sale
- Real estate in Delhi
- Real estate in Mumbai
- Real estate in Gurgaon
- Real estate in Bangalore
- Real estate in Pune
- Real estate in Noida
- Real estate in Lucknow
- Real estate in Ghaziabad
- Real estate in Navi Mumbai
- Real estate in Greater Noida
- Real estate in Chennai
- Real estate in Thane
- Real estate in Ahmedabad
- Real estate in Jaipur
- Real estate in Hyderabad
-
Flats for Sale
-
Flats for Rent
- Flats for Rent in Delhi
- Flats for Rent in Mumbai
- Flats for Rent in Gurgaon
- Flats for Rent in Bangalore
- Flats for Rent in Pune
- Flats for Rent in Noida
- Flats for Rent in Lucknow
- Flats for Rent in Ghaziabad
- Flats for Rent in Navi Mumbai
- Flats for Rent in Greater Noida
- Flats for Rent in Chennai
- Flats for Rent in Thane
- Flats for Rent in Ahmedabad
- Flats for Rent in Jaipur
- Flats for Rent in Hyderabad
-
New Projects
- New Projects in Delhi
- New Projects in Mumbai
- New Projects in Gurgaon
- New Projects in Bangalore
- New Projects in Pune
- New Projects in Noida
- New Projects in Lucknow
- New Projects in Ghaziabad
- New Projects in Navi Mumbai
- New Projects in Greater Noida
- New Projects in Chennai
- New Projects in Thane
- New Projects in Ahmedabad
- New Projects in Jaipur
- New Projects in Hyderabad
-





