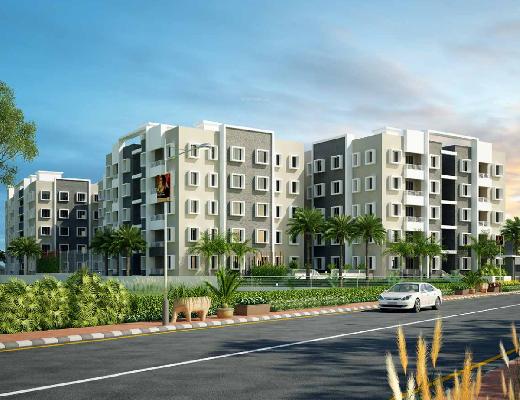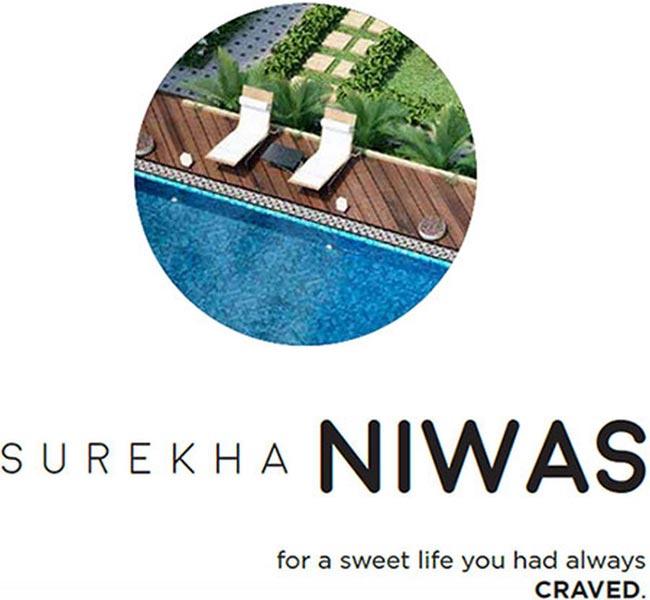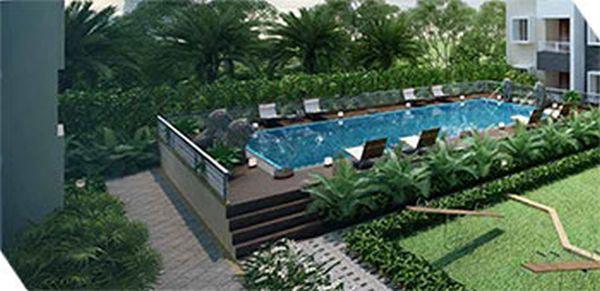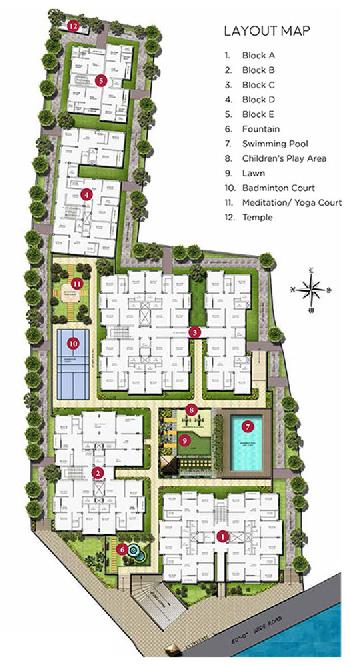-


-
-
 Bhubaneswar
Bhubaneswar
-
Search from Over 2500 Cities - All India
POPULAR CITIES
- New Delhi
- Mumbai
- Gurgaon
- Noida
- Bangalore
- Ahmedabad
- Navi Mumbai
- Kolkata
- Chennai
- Pune
- Greater Noida
- Thane
OTHER CITIES
- Agra
- Bhiwadi
- Bhubaneswar
- Bhopal
- Chandigarh
- Coimbatore
- Dehradun
- Faridabad
- Ghaziabad
- Haridwar
- Hyderabad
- Indore
- Jaipur
- Kochi
- Lucknow
- Ludhiana
- Nashik
- Nagpur
- Surat
- Vadodara
- Buy

- Rent

- Projects

-
Popular Localites for Real Estate Projects in Bhubaneswar
-
- Agents

-
Popular Localities for Real Estate Agents in Bhubaneswar
-
- Services

-
Real Estate Services in Bhubaneswar
-
- Post Property Free
-

-
Contact Us
Request a Call BackTo share your queries. Click here!
-
-
 Sign In
Sign In
Join FreeMy RealEstateIndia
-
- Home
- Residential Projects in Bhubaneswar
- Residential Projects in Hanspal Bhubaneswar
- Surekha Niwas in Hanspal Bhubaneswar
Surekha Niwas
Hanspal, Bhubaneswar
Surekha Niwas Flats / Apartments-

Property Type
Flats / Apartments
-

Configuration
2 BHK
-

Area of Flats / Apartments
1380 Sq.ft.
-

Possession Status
Ongoing Projects
RERA STATUS Not Available Website: http://orera.in/
Disclaimer
All the information displayed is as posted by the User and displayed on the website for informational purposes only. RealEstateIndia makes no representations and warranties of any kind, whether expressed or implied, for the Services and in relation to the accuracy or quality of any information transmitted or obtained at RealEstateIndia.com. You are hereby strongly advised to verify all information including visiting the relevant RERA website before taking any decision based on the contents displayed on the website.
...Read More Read LessUnit Configuration
Unit Type Area Price (in ) 2 BHK 1380 Sq.ft. (Built Up) Call for PriceAbout Surekha Niwas
Come home to a resplendent lifestyle that refreshes your every day!!! Welcome to SUREKHA NIWAS, going to be your dream home. Set beside the Puri canal, Surekha Niwas offers its residents' exclusive p ...read more
About Surekha Niwas
Come home to a resplendent lifestyle that refreshes your every day!!!
Welcome to SUREKHA NIWAS, going to be your dream home. Set beside the Puri canal, Surekha Niwas offers its residents' exclusive privileges like a private lifestyle club, leisure facilities with a gorgeous swimming pool, gym , children play area, water soaked cool air from the perennial puri canal and dazzling view, all of which leaves little to be desired.
Convinience is the synonym for Surekha Niwas as everything needed for a modern lifestyle is surrounded by stone throw away....Specifications
Structure Pile Foundation with R.C.C frame structure. Parking is in Basement level. Stair case connects from basement level to all the levels. Flooring Master Bedroom - Vitrified Tiles Livin ...read more
Structure
- Pile Foundation with R.C.C frame structure. Parking is in Basement level. Stair case connects from basement level to all the levels.
Flooring
- Master Bedroom - Vitrified Tiles
- Living/Dining/Passages leading to Bedroom, Balconies, other Bedrooms - Vitrified Tiles : 2ft * 2ft
- Kitchen/Utility/Toilets - Anti-Skid/Matt Ceramic designer’s tiles
Walls
- All interior wall Faces & Ceilings - Plastered smoothly and painted in 2 layers of putty +1 layer of Primer all of ICI-DULEX/ BERGER Brand or equivalents.
- Kitchen - The dado over kitchen counter is of ceramic tiles up to 600 mm ht. ( 2’0’’) & Loft over the Entrance
- Toilets - Dado of 7’ heights decorative ceramic tiles.
- Exterior Fascia of Buildings - These are plastered with white cement wash and then painted with acrylic based paint and textured surfaces in selective places as per Architect’s design to give an elegant look.
Doors
- Main Door - Sal Wood frame with flush wood door and Decorative teak veneer on one side including good quality hinges, lock and handle.
- Bed Room Doors/ Toilets/ Dinning Balconies etc - Sal wood door frame including good quality hinges, handle etc. with flush door shutter.
Windows
- Powder Coated Anodised Aluminium windows with protective M.S. Grills
Master Bedroom Toilet
Plumbing/Sanitary Fittings.
- Hindware /Jaquar/Marc Premium quality or equivalent CP fittings and Hindware / Parryware Premium quality or equivalent sanitary fixtures.
- Shower with wall mixtures, EWC includes Seat Covers with cistern. Hindware /Jaquar/ Marc premium quality or equivalent CP fittings and Hindware/Paryyware premium quality or equivalent sanitary fixtures.
Other Toilets- Shower with wall mixtures EWC includes seat cover with cistern.
- Hindware /Jaquar/Marc premium quality or equivalent CP fittings and Hindware/Paryyware premium quality or equivalent sanitary fixtures.
Kitchen & Dinning- Kitchen counters top of highly polished green marble, STAINLESS STEEL SINK (Single Bowl) with Hindware/ Jaquar/ Marc premium quality or equivalent CP fittings.
- Water outlet provision for water purifiers above drain board.
- In dining area, wash basin, Face mirror and decorative ceramic tiles up to 3ft above the wash basin.
Image Gallery of this Project
Location Map of Surekha Niwas
About Surekha Builders & Developers Pvt. Ltd
Surekha Builders & Developers Pvt. Ltd envisions to transform the dreams of people, of owning a beautiful home for their family, into realities. The vision of the company is to create residential esta ...Read moreAbout Surekha Builders & Developers Pvt. Ltd
Surekha Builders & Developers Pvt. Ltd envisions to transform the dreams of people, of owning a beautiful home for their family, into realities. The vision of the company is to create residential establishments across various strata of the society, helping people to master the art of lifestyle by giving them opportunities to elevate their standard of living.
47/A, Ground Floor, Saheed Nagar, Kantabada, Bhubaneswar, Odisha
Other Projects of this Builder
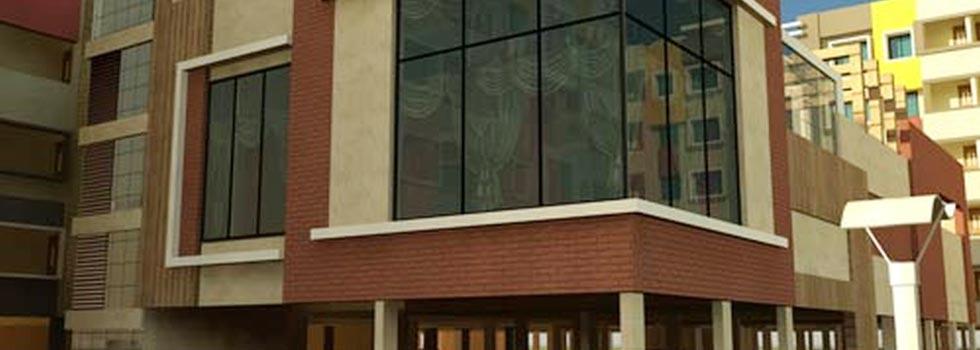 Surekha Vatika
Surekha Vatika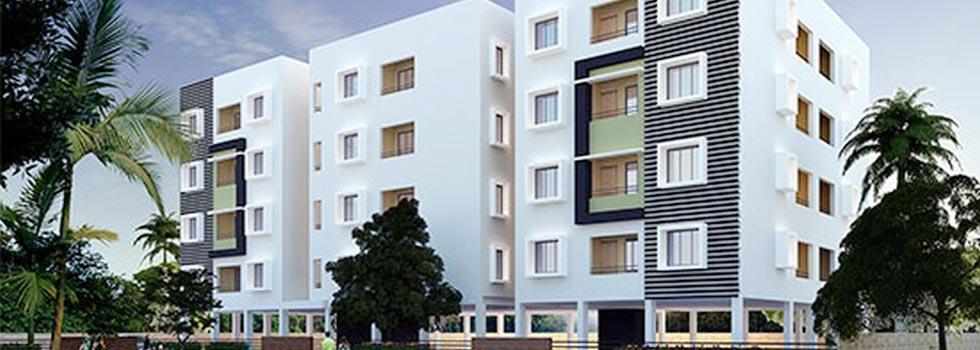 The Emerald Phase-2
The Emerald Phase-2Frequently asked questions
-
Where is Surekha Builders & Developers Pvt. Ltd Located?
Surekha Builders & Developers Pvt. Ltd is located in Hanspal, Bhubaneswar.
-
What type of property can I find in Surekha Builders & Developers Pvt. Ltd?
You can easily find 2 BHK apartments in Surekha Builders & Developers Pvt. Ltd.
-
What is the size of 2 BHK apartment in Surekha Builders & Developers Pvt. Ltd?
The approximate size of a 2 BHK apartment here is 1380 Sq.ft.
Surekha Niwas Get Best Offer on this Project
Similar Projects










Similar Searches
-
Properties for Sale in Hanspal, Bhubaneswar
-
Property for sale in Hanspal, Bhubaneswar by Budget
Note: Being an Intermediary, the role of RealEstateIndia.Com is limited to provide an online platform that is acting in the capacity of a search engine or advertising agency only, for the Users to showcase their property related information and interact for sale and buying purposes. The Users displaying their properties / projects for sale are solely... Note: Being an Intermediary, the role of RealEstateIndia.Com is limited to provide an online platform that is acting in the capacity of a search engine or advertising agency only, for the Users to showcase their property related information and interact for sale and buying purposes. The Users displaying their properties / projects for sale are solely responsible for the posted contents including the RERA compliance. The Users would be responsible for all necessary verifications prior to any transaction(s). We do not guarantee, control, be party in manner to any of the Users and shall neither be responsible nor liable for any disputes / damages / disagreements arising from any transactions read more
-
Property for Sale
- Real estate in Delhi
- Real estate in Mumbai
- Real estate in Gurgaon
- Real estate in Bangalore
- Real estate in Pune
- Real estate in Noida
- Real estate in Lucknow
- Real estate in Ghaziabad
- Real estate in Navi Mumbai
- Real estate in Greater Noida
- Real estate in Chennai
- Real estate in Thane
- Real estate in Ahmedabad
- Real estate in Jaipur
- Real estate in Hyderabad
-
Flats for Sale
-
Flats for Rent
- Flats for Rent in Delhi
- Flats for Rent in Mumbai
- Flats for Rent in Gurgaon
- Flats for Rent in Bangalore
- Flats for Rent in Pune
- Flats for Rent in Noida
- Flats for Rent in Lucknow
- Flats for Rent in Ghaziabad
- Flats for Rent in Navi Mumbai
- Flats for Rent in Greater Noida
- Flats for Rent in Chennai
- Flats for Rent in Thane
- Flats for Rent in Ahmedabad
- Flats for Rent in Jaipur
- Flats for Rent in Hyderabad
-
New Projects
- New Projects in Delhi
- New Projects in Mumbai
- New Projects in Gurgaon
- New Projects in Bangalore
- New Projects in Pune
- New Projects in Noida
- New Projects in Lucknow
- New Projects in Ghaziabad
- New Projects in Navi Mumbai
- New Projects in Greater Noida
- New Projects in Chennai
- New Projects in Thane
- New Projects in Ahmedabad
- New Projects in Jaipur
- New Projects in Hyderabad
-
