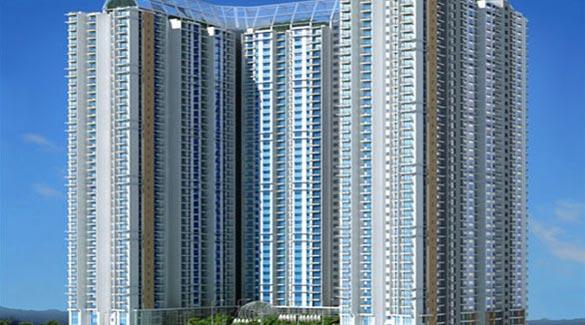-


-
-
 Gurgaon
Gurgaon
-
Search from Over 2500 Cities - All India
POPULAR CITIES
- New Delhi
- Mumbai
- Gurgaon
- Noida
- Bangalore
- Ahmedabad
- Navi Mumbai
- Kolkata
- Chennai
- Pune
- Greater Noida
- Thane
OTHER CITIES
- Agra
- Bhiwadi
- Bhubaneswar
- Bhopal
- Chandigarh
- Coimbatore
- Dehradun
- Faridabad
- Ghaziabad
- Haridwar
- Hyderabad
- Indore
- Jaipur
- Kochi
- Lucknow
- Ludhiana
- Nashik
- Nagpur
- Surat
- Vadodara
- Buy

-
Browse Properties for sale in Gurgaon
- 15K+ Flats
- 5K+ Residential Plots
- 4K+ Builder Floors
- 1K+ Commercial Shops
- 1K+ House
- 794+ Agricultural Land
- 696+ Office Space
- 631+ Commercial Land
- 572+ Farm House
- 257+ Factory
- 243+ Industrial Land
- 157+ Villa
- 156+ Showrooms
- 130+ Hotels
- 111+ Penthouse
- 76+ Warehouse
- 65+ Business Center
- 58+ Studio Apartments
- 34+ Guest House
-
- Rent

-
Browse Rental Properties in Gurgaon
-
- Projects

- Agents

-
Popular Localities for Real Estate Agents in Gurgaon
-
- Services

-
Real Estate Services in Gurgaon
-
- Post Property Free
-

-
Contact Us
Request a Call BackTo share your queries. Click here!
-
-
 Sign In
Sign In
Join FreeMy RealEstateIndia
-
- Home
- Residential Projects in Gurgaon
- Residential Projects in Sector 2 Gurgaon
- Supertech Hill View in Sector 2 Gurgaon
Supertech Hill View
Sector 2, Sohna Road, Gurgaon
49 Lac Onwards Flats / ApartmentsSupertech Hill View 49 Lac (Onwards) Flats / Apartments-

Property Type
Flats / Apartments
-

Configuration
2, 3 BHK
-

Area of Flats / Apartments
1200 - 1400 Sq.ft.
-

Pricing
49 Lac
-

Possession Status
Ongoing Projects
RERA STATUS Not Available Website: http://www.harera.in/
Disclaimer
All the information displayed is as posted by the User and displayed on the website for informational purposes only. RealEstateIndia makes no representations and warranties of any kind, whether expressed or implied, for the Services and in relation to the accuracy or quality of any information transmitted or obtained at RealEstateIndia.com. You are hereby strongly advised to verify all information including visiting the relevant RERA website before taking any decision based on the contents displayed on the website.
...Read More Read LessUnit Configuration
Unit Type Area Price (in ) 2 BHK+2T 1200 Sq.ft. (Built Up) 49 Lac3 BHK+3T 1400 Sq.ft. (Built Up) Call for PriceAbout Supertech Hill View
A premium Hill View residence is your home in the lap of nature. A part of the lush 140 acre development, these residences are the perfect ode to nature inspired living. With the majestic hills greeti ...read more
About Supertech Hill View
A premium Hill View residence is your home in the lap of nature. A part of the lush 140 acre development, these residences are the perfect ode to nature inspired living. With the majestic hills greeting you each morning to mesmerizing sun sets, your charmed life begins here with peace and tranquility unlike any other. Come, indulge in something never heard of.
Specifications
Structure Earthquake resistant, RCC framed structure with external brick / block walls Living / Dining Room / Drawing Room Floor: Italian / Spanish designer Vitrified Tiles Walls: Cement plaster with ...read more
Structure
Earthquake resistant, RCC framed structure with external brick / block walls
Living / Dining Room / Drawing Room
Floor: Italian / Spanish designer Vitrified Tiles
Walls: Cement plaster with POP punning with plastic emulsion paint or texture finish.
Ceiling: OBD with Design Elements
Air Conditioning: 1 split air conditioner to be provided in the living room.
Master Bedroom
Floor: Vitrified Designer Tiles / Wooden Laminate Flooring
Walls: Cement plaster with POP punning with plastic emulsion paint or texture finish.
Wardrobes: Modular Wardrobes / Cupboards
Ceiling: OBD with Design Elements
Other bedroom(s)
Floor: Vitrified Tiles / Wooden Laminate flooring
Walls: Cement plaster with POP punning with plastic emulsion paint.
Ceiling: OBD
Servant / Utility Rooms
Floor: Ceramic Til es / Wall dado with ceramic tiles
Walls: Cement plaster with OBD
Ceilings: OBD
Doors
Entrance doors: Elegantly designed 8 ft. high entrance door with polished hardwood frame having European Style moulded shutter with high quality imported/Indian hardware fittings.
Internal doors: Seasoned wooden frame with European style moulded door shutter
External doors: Aluminum / UPVC Glazed Doors
Windows
Aluminum / UPVC Window
Washroom
Walls: Spanish tiles in walls till ceiling height for master washroom, all other washrooms will have wall tiles up to 7ft. ht. balance painted in acrylic emulsion paint.
Floor: Marble / Spanish vitrified tiles or equivalent flooring for master toilet, all other washroom will have ceramic tiles.
Fixtures: Premium Quality W.C and washbasin in matching shades/colors. Single lever C.P fittings Kohler/Jaguar or equivalent. All the washrooms will have exhaust fan, mirror, towel rack, rod & ring accessories. For specially designed Master Washroom, cubicle bath, mirror with wall mounted vanity lighting & geyser
Ceilings: OBD / False Ceiling
Kitchen
Walls: Ceramic Tiles in Dado
Floor: Vitrified Tiles
Counter top: Granite / Marble top
Fixtures: Fittings of Kohler or equivalent. Double bowl stainless sink with drain board.
Ceiling: OBD
Balcony
Floor: Combination of stone, tiles
Walls & ceiling: Acrylic emulsion / External Texture Paints
Ceiling: OBD
Railing: MS designer Railing
Lift Lobbies / Corridors
Floors: Marble / Vitrified Tiles
Walls: External Texture Paints
Staircase
Flooring: Marble / Vitrified Tiles
Walls:External Texture Paints
Railing: MS Handrail with Hardwood tops
Stilt
Flooring: Heavy duty antiskid tiles in parking area
Walls:External Texture Paints
Ceiling: OBD
Facilities
Pitch & Putt Golf Park, high speed elevators, treated water supply, adequate basement parking, landscaped areas with quaint benches, tennis court, pedestrian path, jogging trail, children's play area and nursery school
General
Communication: TV and Tele phone points
Power Back-Up:100% power back-up essential services and apartments.
Electrical Fixture: Modular range switches / sockets (legrand or equivalent) / MCBs, copper wiring. Two wall light fixtures in each of living, dining / lobby and bedrooms
Elevator: Branded Lifts
Security Systems: Secured gated community with access control at entrances with Automatic boom barriers and manual gates at entry and exit of the development. CCTV in basements, ground floor lobbies and main entrance lobby for surveillance. EPABX system linked to each unit.
Amenities
-

Club House
-

Gymnasium
-

Lift
-

Maintenance Staff
-

Power Backup
-

Park
Location Map of Supertech Hill View
About Supertech Limited
Supertech Group has already converted more than 33 million sq. ft. area of residential and commercial entity into architectural landmarks and more than 36 projects that accommodates nearly 6000 famili ...Read moreAbout Supertech Limited
Supertech Group has already converted more than 33 million sq. ft. area of residential and commercial entity into architectural landmarks and more than 36 projects that accommodates nearly 6000 families. Its various projects viz. Residential & Commercial Townships, Shopping Malls, Hotels and IT Parks have either completed or about to complete. We are inspired by our clients to endeavour the dreams turning into reality. Our commitment to deliver quality with aesthetic design surges ahead with the enterprising vision of creating value through excellence. Our world class architecture shows true modern lifestyle.
C-134B, 2nd floor, Supertech Shoprix Mall, Sector 61, Noida, Uttar Pradesh
Other Projects of this Builder
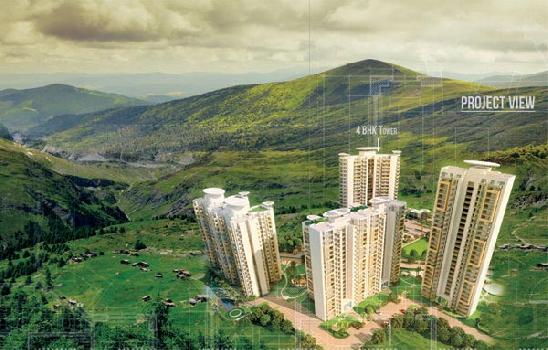 48 Canvas
48 Canvas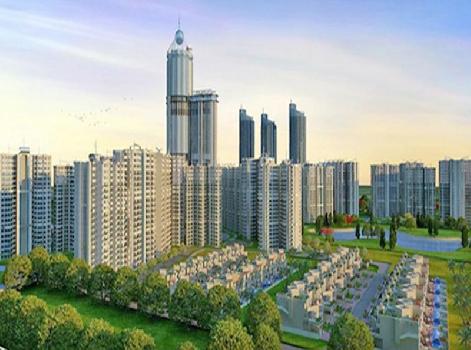 Pareena
Pareena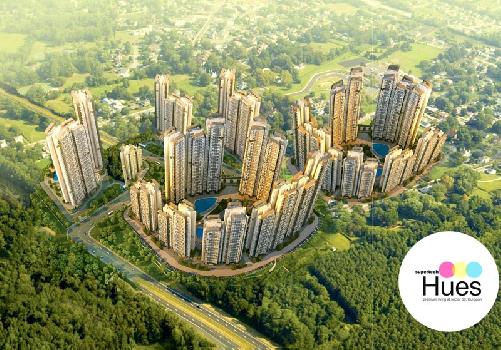 Supertech Hues
Supertech Hues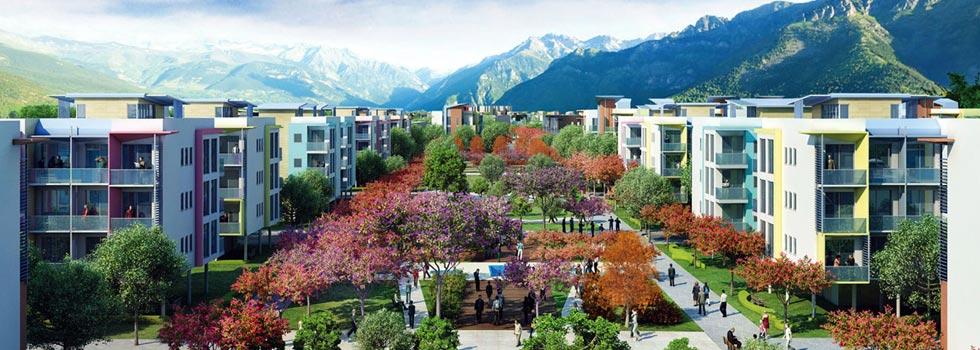 Supertech Aadri Floors
Supertech Aadri Floors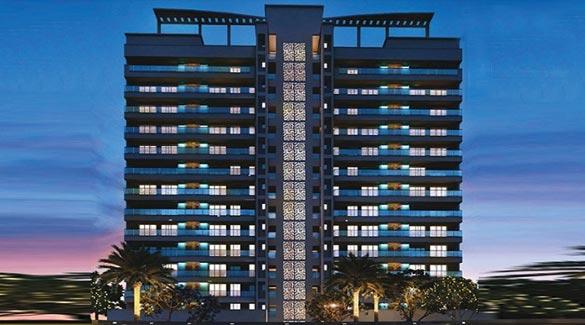 Scarlet Suites
Scarlet Suites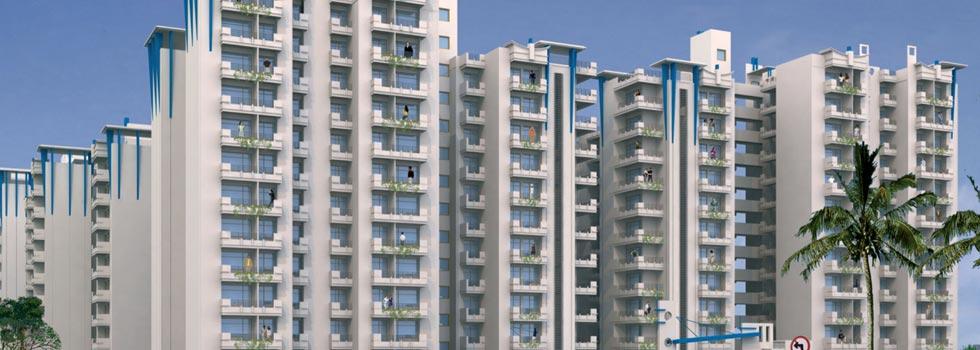 Supertech Basera
Supertech Basera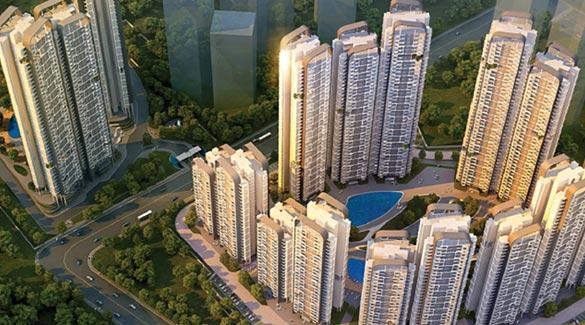 Supertech Azaliya1 BHK / 2 BHK / 3 BHK AppartmentSector 68 Gurgaon31 Lac-65 Lac600-1225 /Sq.ft.1, 2, 3 BHK Apartment
Supertech Azaliya1 BHK / 2 BHK / 3 BHK AppartmentSector 68 Gurgaon31 Lac-65 Lac600-1225 /Sq.ft.1, 2, 3 BHK Apartment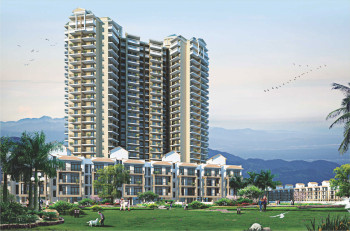 Supertech Hill Town
Supertech Hill Town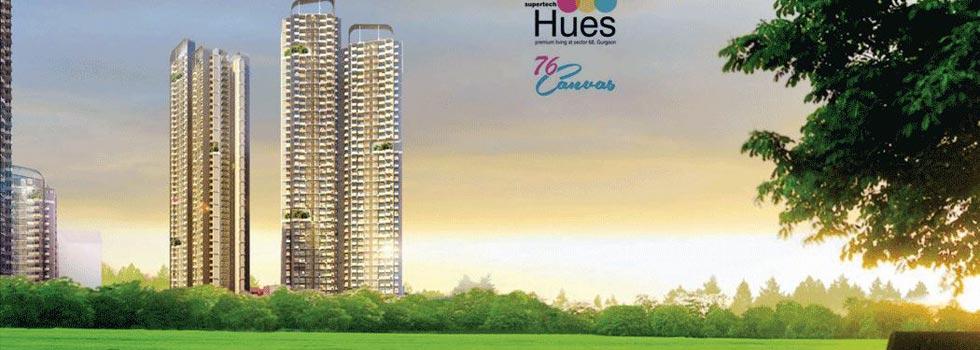 Hues 76 Canvas
Hues 76 Canvas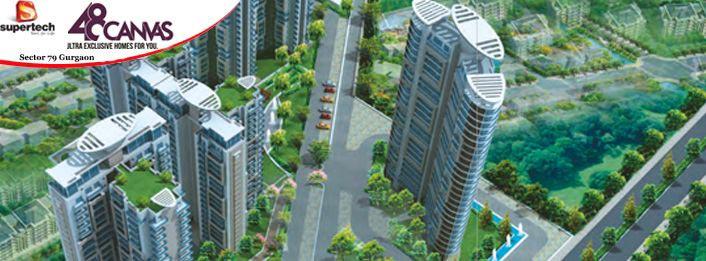 Supertech 48 Canvas
Supertech 48 CanvasFrequently asked questions
-
Where is Supertech Limited Located?
Supertech Limited is located in Sector 2 Gurgaon.
-
What type of property can I find in Supertech Limited?
You can easily find 2 BHK, 3 BHK apartments in Supertech Limited.
-
What is the size of 2 BHK apartment in Supertech Limited?
The approximate size of a 2 BHK apartment here is 1200 Sq.ft.
-
What is the size of 3 BHK apartment in Supertech Limited?
The approximate size of a 3 BHK apartment here is 1400 Sq.ft.
-
What is the starting price of an apartment in Supertech Limited?
You can find an apartment in Supertech Limited at a starting price of 49 Lac.
Supertech Hill View Get Best Offer on this Project
Similar Projects










Similar Searches
-
Properties for Sale in Sector 2 Gurgaon
-
Property for sale in Sector 2 Gurgaon by Budget
Note: Being an Intermediary, the role of RealEstateIndia.Com is limited to provide an online platform that is acting in the capacity of a search engine or advertising agency only, for the Users to showcase their property related information and interact for sale and buying purposes. The Users displaying their properties / projects for sale are solely... Note: Being an Intermediary, the role of RealEstateIndia.Com is limited to provide an online platform that is acting in the capacity of a search engine or advertising agency only, for the Users to showcase their property related information and interact for sale and buying purposes. The Users displaying their properties / projects for sale are solely responsible for the posted contents including the RERA compliance. The Users would be responsible for all necessary verifications prior to any transaction(s). We do not guarantee, control, be party in manner to any of the Users and shall neither be responsible nor liable for any disputes / damages / disagreements arising from any transactions read more
-
Property for Sale
- Real estate in Delhi
- Real estate in Mumbai
- Real estate in Gurgaon
- Real estate in Bangalore
- Real estate in Pune
- Real estate in Noida
- Real estate in Lucknow
- Real estate in Ghaziabad
- Real estate in Navi Mumbai
- Real estate in Greater Noida
- Real estate in Chennai
- Real estate in Thane
- Real estate in Ahmedabad
- Real estate in Jaipur
- Real estate in Hyderabad
-
Flats for Sale
-
Flats for Rent
- Flats for Rent in Delhi
- Flats for Rent in Mumbai
- Flats for Rent in Gurgaon
- Flats for Rent in Bangalore
- Flats for Rent in Pune
- Flats for Rent in Noida
- Flats for Rent in Lucknow
- Flats for Rent in Ghaziabad
- Flats for Rent in Navi Mumbai
- Flats for Rent in Greater Noida
- Flats for Rent in Chennai
- Flats for Rent in Thane
- Flats for Rent in Ahmedabad
- Flats for Rent in Jaipur
- Flats for Rent in Hyderabad
-
New Projects
- New Projects in Delhi
- New Projects in Mumbai
- New Projects in Gurgaon
- New Projects in Bangalore
- New Projects in Pune
- New Projects in Noida
- New Projects in Lucknow
- New Projects in Ghaziabad
- New Projects in Navi Mumbai
- New Projects in Greater Noida
- New Projects in Chennai
- New Projects in Thane
- New Projects in Ahmedabad
- New Projects in Jaipur
- New Projects in Hyderabad
-
