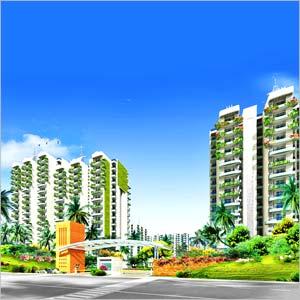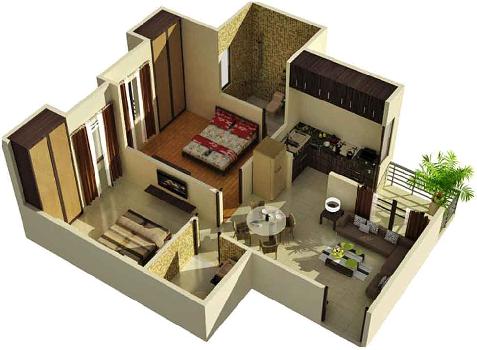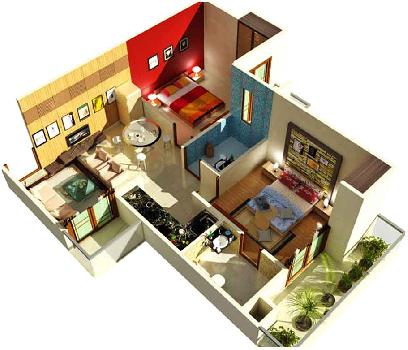-


-
-
 Noida
Noida
-
Search from Over 2500 Cities - All India
POPULAR CITIES
- New Delhi
- Mumbai
- Gurgaon
- Noida
- Bangalore
- Ahmedabad
- Navi Mumbai
- Kolkata
- Chennai
- Pune
- Greater Noida
- Thane
OTHER CITIES
- Agra
- Bhiwadi
- Bhubaneswar
- Bhopal
- Chandigarh
- Coimbatore
- Dehradun
- Faridabad
- Ghaziabad
- Haridwar
- Hyderabad
- Indore
- Jaipur
- Kochi
- Lucknow
- Ludhiana
- Nashik
- Nagpur
- Surat
- Vadodara
- Buy

-
Browse Properties for sale in Noida
-
- Rent

-
Browse Rental Properties in Noida
-
- Projects

-
Popular Localites for Real Estate Projects in Noida
-
- Agents

-
Popular Localities for Real Estate Agents in Noida
-
- Services

-
Real Estate Services in Noida
-
- Post Property Free
-

-
Contact Us
Request a Call BackTo share your queries. Click here!
-
-
 Sign In
Sign In
Join FreeMy RealEstateIndia
-
- Home
- Residential Projects in Noida
- Residential Projects in Sector 137 Noida
- Supertech Ecociti in Sector 137 Noida
Supertech Ecociti
Sector 137 Noida
27 Lac Onwards Flats / ApartmentsSupertech Ecociti 27 Lac (Onwards) Flats / Apartments-

Property Type
Flats / Apartments
-

Configuration
1 RK / 2, 3, 4 BHK
-

Area of Flats / Apartments
425 - 1750 Sq.ft.
-

Pricing
27 Lac - 1.05 Cr.
-

Possession Status
Ongoing Projects
RERA STATUS Not Available Website: http://www.up-rera.in/index
Disclaimer
All the information displayed is as posted by the User and displayed on the website for informational purposes only. RealEstateIndia makes no representations and warranties of any kind, whether expressed or implied, for the Services and in relation to the accuracy or quality of any information transmitted or obtained at RealEstateIndia.com. You are hereby strongly advised to verify all information including visiting the relevant RERA website before taking any decision based on the contents displayed on the website.
...Read More Read Less Download Payment Plan & Price List of Supertech EcocitiDownload
Download Payment Plan & Price List of Supertech EcocitiDownloadSellers you may contact for more details
Properties in Supertech Ecociti
- Buy
- Rent
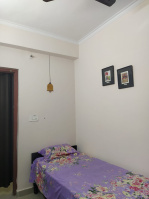 RERA12 Feb, 2025ARJ MarketingContact
RERA12 Feb, 2025ARJ MarketingContactSector 137, Noida
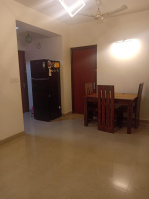 RERA07 Apr, 2025ARJ MarketingContact
RERA07 Apr, 2025ARJ MarketingContactSector 137, Noida
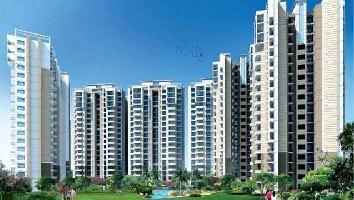 Ishman Real Con Pvt. Ltd.Contact
Ishman Real Con Pvt. Ltd.ContactSector 171, Noida
 New World CreationsContact
New World CreationsContactSector 137, Noida
 New World CreationsContact
New World CreationsContactSector 137, Noida
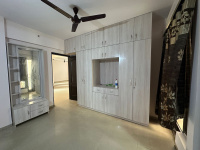 16 Nov, 2024Shyam propertysContact
16 Nov, 2024Shyam propertysContactSector 137, Noida
Unit Configuration
View More View LessUnit Type Area Price (in ) 2 BHK 890 Sq.ft. (Built Up) 53 Lac3 BHK 1295 Sq.ft. (Built Up) 78 Lac4 BHK 1750 Sq.ft. (Built Up) 1.05 Cr.1 RK 425 Sq.ft. (Built Up) 27 Lac
About Supertech Ecociti
Ecociti is India’s First and Only Gold Standard Approved Residential Development. This means that apart from all the voluntary carbon reduction measures taken by us we shall also be governed by the ...read more
About Supertech Ecociti
Ecociti is India’s First and Only Gold Standard Approved Residential Development. This means that apart from all the voluntary carbon reduction measures taken by us we shall also be governed by the international standards set by The Gold Standard Foundation.
Ecociti incorporate ecologically responsive urbanism at work in which the environments behind and between buildings are as important as the buildings themselves, and in which energy, water and resources are conserved whilst maintaining human comfort and nurturing the spirit.
The roofs and walls, pergolas and water features, vegetation and choices of materials are all intended to create a micro-climate of a moderated, comfortable environment. The architecture of the complex is incorporates features of a high level of environmentally responsible design. The buildings in Ecociti shall have natural ventilation system, use of renewable energy through solar panels and utilization of other recycled material.
The apartments have the distinctive feature of being 4 side open with extensive balconies for panoramic views and a bedroom skylight. Ecociti desires to achieve four key aspects:
-
Accessible design
-
Sustainability
-
Affordable innovation
-
Creating a healing and nurturing environment
Specifications
LIVING ROOM : Vitrified Tiles. DINNING : Powder Coated Aluminium with Double Rebate. BEDROOM : Oil Bound Distemper. MASTER BEDROOM : Flush Shutter with Wooden Frame. DRESSING ROOM : Vitrified Tiles. ...read more
- LIVING ROOM : Vitrified Tiles.
- DINNING : Powder Coated Aluminium with Double Rebate.
- BEDROOM : Oil Bound Distemper.
- MASTER BEDROOM : Flush Shutter with Wooden Frame.
- DRESSING ROOM : Vitrified Tiles.
- SERVANT ROOM : Powder Coated Aluminium with Double Rebate.
- KITCHEN : Sheet and Switches.
- TOILET : Ceramic Tiles.
- BALCONIES : Oil Bound Distemper.
- LOBBIES/ CORRIDOR : Kota Stone / Vitrified Tiles.
- LIFT : P.V.C Flooring.
- EXTERIOR FINISH : Texture Paint.
- HARDWARE : All doors and windows with metal fittings along with mortice lock on the main door.
- ELECTRICAL : Cooper wiring and PVC concealed conduit. Provision for adequate light and power points as well as Television and T.V. outlets with modular switches and protective M.C.B.'s.
- WATER SUPPLY : Underground and overhead water tanks with pumps and 24 hours water supply. Individual R.O plant of standard make in each kitchen.
Amenities
Silent Features Renewable energy through solar panels and wind mills. Uses natural resources and recycles reusable resources. Green roofs, translucent PV skylights and vegetated roof tops. Maximises ...read more
Silent Features
- Renewable energy through solar panels and wind mills.
- Uses natural resources and recycles reusable resources.
- Green roofs, translucent PV skylights and vegetated roof tops.
- Maximises use of natural light and LEDs to cut emission and cost.
- Ecologically responsive urbanism to conserve energy, water and resources for a better living.
- Creation of a micro-climate of a moderated environment.
- Reduction in the ecological footprint and carbon emission by making use of natural resources.
- Enhanced cross ventilation to keep the temperature low and minimise the use of air-conditions.
- India's first CDM gold standard (Switzerland) approved residential development.
- Use of anaerobic digestor for reduction of methane gas.
Image Gallery of this Project
Location Map of Supertech Ecociti
About Supertech Limited
Supertech Group has already converted more than 33 million sq. ft. area of residential and commercial entity into architectural landmarks and more than 36 projects that accommodates nearly 6000 famili ...Read moreAbout Supertech Limited
Supertech Group has already converted more than 33 million sq. ft. area of residential and commercial entity into architectural landmarks and more than 36 projects that accommodates nearly 6000 families. Its various projects viz. Residential & Commercial Townships, Shopping Malls, Hotels and IT Parks have either completed or about to complete. We are inspired by our clients to endeavour the dreams turning into reality. Our commitment to deliver quality with aesthetic design surges ahead with the enterprising vision of creating value through excellence. Our world class architecture shows true modern lifestyle.
C-134B, 2nd floor, Supertech Shoprix Mall, Sector 61, Noida, Uttar Pradesh
Other Projects of this Builder
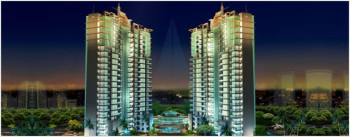 Cape Town
Cape Town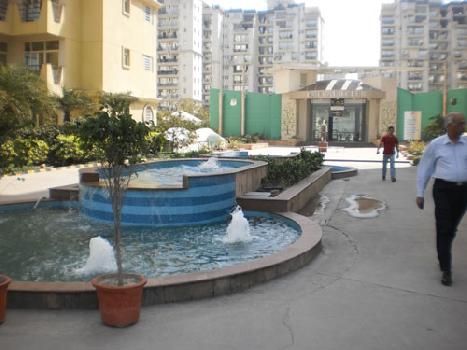 Emerald Court
Emerald Court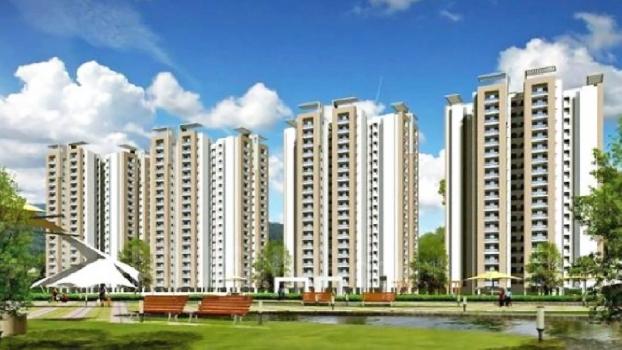 Supertech Renesa
Supertech Renesa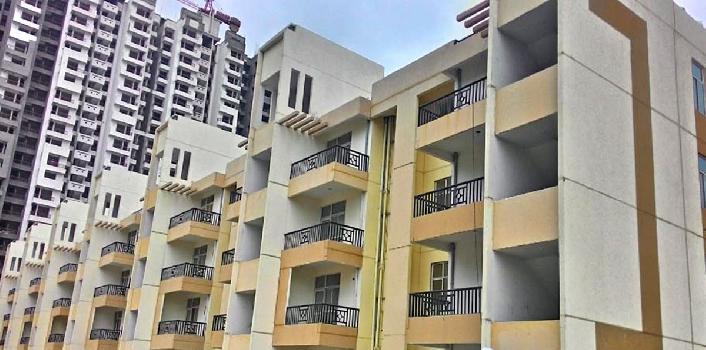 Oxford Square
Oxford Square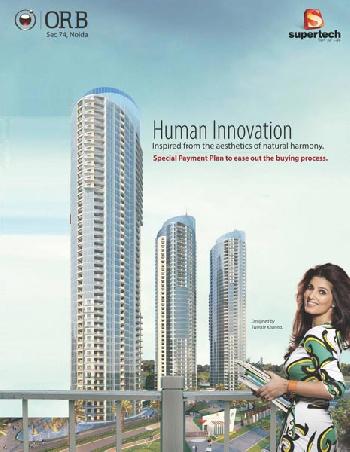 ORB
ORB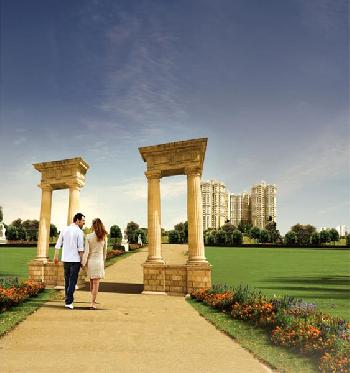 The Romano
The Romano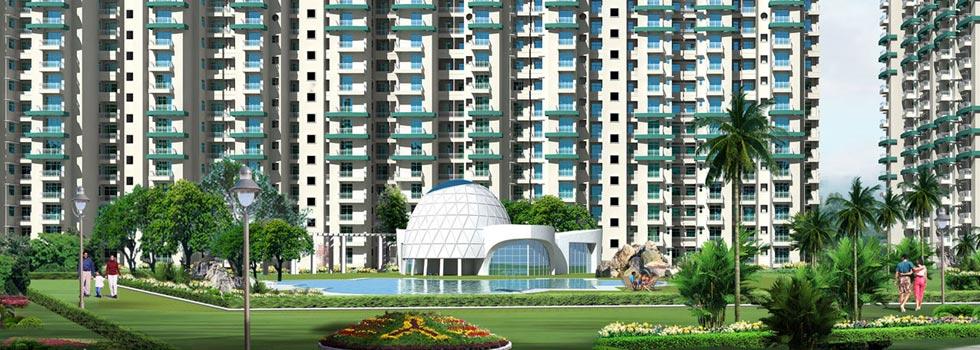 Supertech Eco Village 3
Supertech Eco Village 3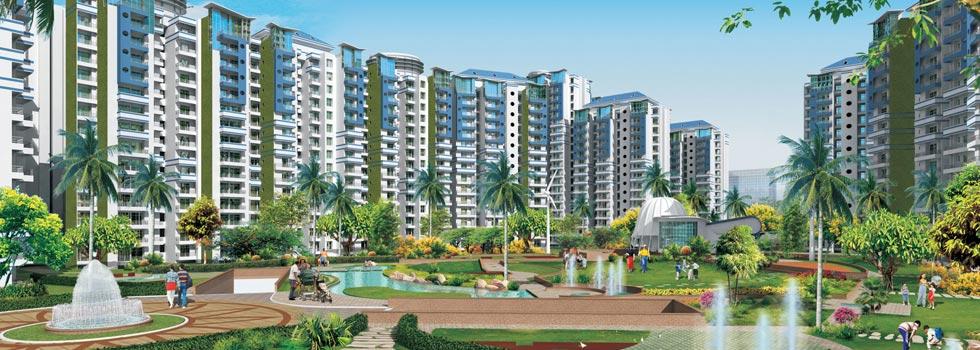 Supertech Emerald Court
Supertech Emerald Court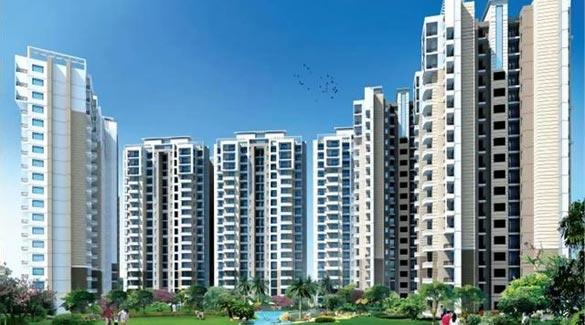 Supertech Eco Village 1
Supertech Eco Village 1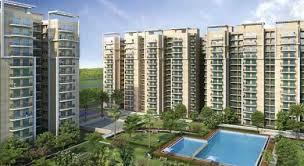 Ecovillage 3
Ecovillage 3Frequently asked questions
-
Where is Supertech Limited Located?
Supertech Limited is located in Sector 137 Noida.
-
What type of property can I find in Supertech Limited?
You can easily find 2 BHK, 3 BHK, 4 BHK, 1 RK apartments in Supertech Limited.
-
What is the size of 2 BHK apartment in Supertech Limited?
The approximate size of a 2 BHK apartment here is 890 Sq.ft.
-
What is the size of 3 BHK apartment in Supertech Limited?
The approximate size of a 3 BHK apartment here is 1295 Sq.ft.
-
What is the size of 4 BHK apartment in Supertech Limited?
The approximate size of a 4 BHK apartment here is 1750 Sq.ft.
-
What is the size of 1 RK apartment in Supertech Limited?
The approximate size of a 1 RK apartment here is 425 Sq.ft.
-
What is the starting price of an apartment in Supertech Limited?
You can find an apartment in Supertech Limited at a starting price of 27 Lac.
Supertech Ecociti Get Best Offer on this Project
Similar Projects










Similar Searches
-
Properties for Sale in Sector 137 Noida
-
Properties for Rent in Sector 137 Noida
-
Property for sale in Sector 137 Noida by Budget
Note: Being an Intermediary, the role of RealEstateIndia.Com is limited to provide an online platform that is acting in the capacity of a search engine or advertising agency only, for the Users to showcase their property related information and interact for sale and buying purposes. The Users displaying their properties / projects for sale are solely... Note: Being an Intermediary, the role of RealEstateIndia.Com is limited to provide an online platform that is acting in the capacity of a search engine or advertising agency only, for the Users to showcase their property related information and interact for sale and buying purposes. The Users displaying their properties / projects for sale are solely responsible for the posted contents including the RERA compliance. The Users would be responsible for all necessary verifications prior to any transaction(s). We do not guarantee, control, be party in manner to any of the Users and shall neither be responsible nor liable for any disputes / damages / disagreements arising from any transactions read more
-
Property for Sale
- Real estate in Delhi
- Real estate in Mumbai
- Real estate in Gurgaon
- Real estate in Bangalore
- Real estate in Pune
- Real estate in Noida
- Real estate in Lucknow
- Real estate in Ghaziabad
- Real estate in Navi Mumbai
- Real estate in Greater Noida
- Real estate in Chennai
- Real estate in Thane
- Real estate in Ahmedabad
- Real estate in Jaipur
- Real estate in Hyderabad
-
Flats for Sale
-
Flats for Rent
- Flats for Rent in Delhi
- Flats for Rent in Mumbai
- Flats for Rent in Gurgaon
- Flats for Rent in Bangalore
- Flats for Rent in Pune
- Flats for Rent in Noida
- Flats for Rent in Lucknow
- Flats for Rent in Ghaziabad
- Flats for Rent in Navi Mumbai
- Flats for Rent in Greater Noida
- Flats for Rent in Chennai
- Flats for Rent in Thane
- Flats for Rent in Ahmedabad
- Flats for Rent in Jaipur
- Flats for Rent in Hyderabad
-
New Projects
- New Projects in Delhi
- New Projects in Mumbai
- New Projects in Gurgaon
- New Projects in Bangalore
- New Projects in Pune
- New Projects in Noida
- New Projects in Lucknow
- New Projects in Ghaziabad
- New Projects in Navi Mumbai
- New Projects in Greater Noida
- New Projects in Chennai
- New Projects in Thane
- New Projects in Ahmedabad
- New Projects in Jaipur
- New Projects in Hyderabad
-
