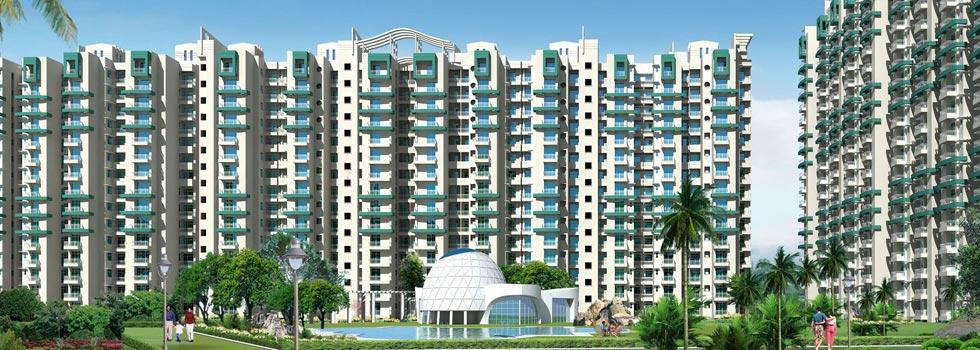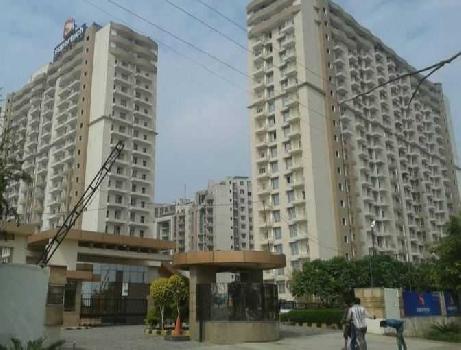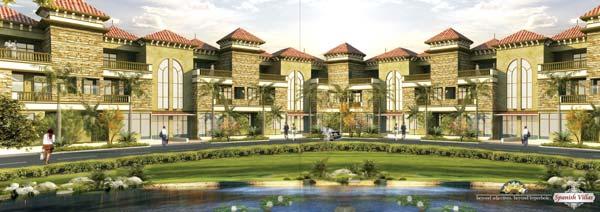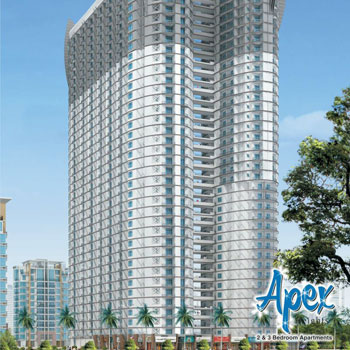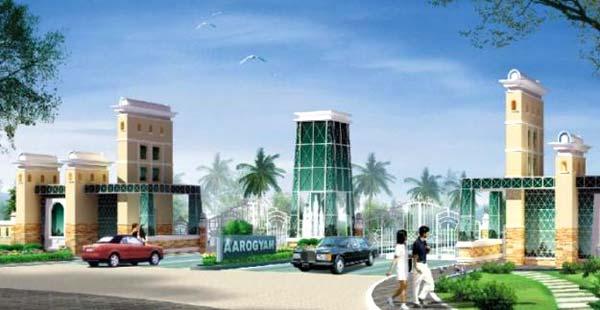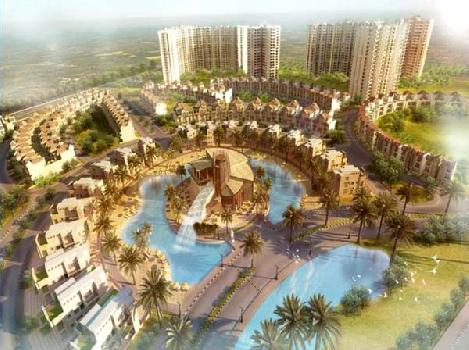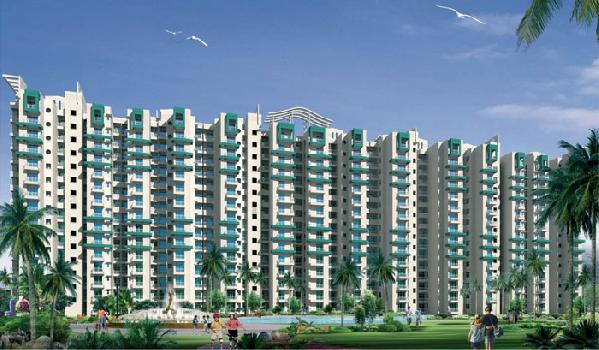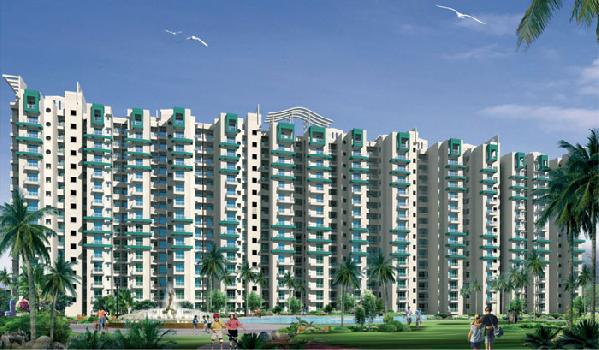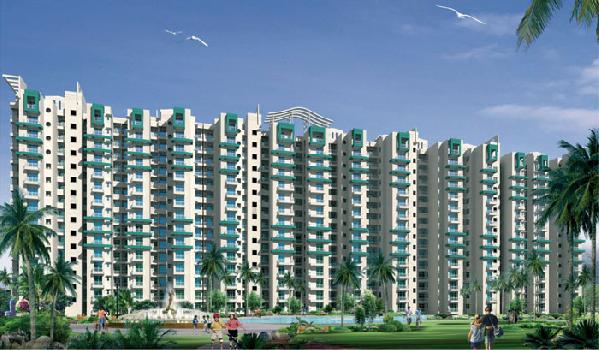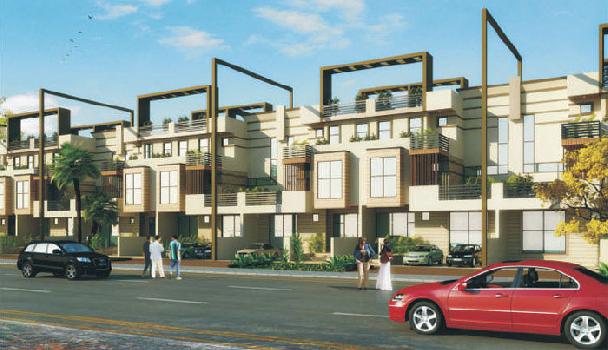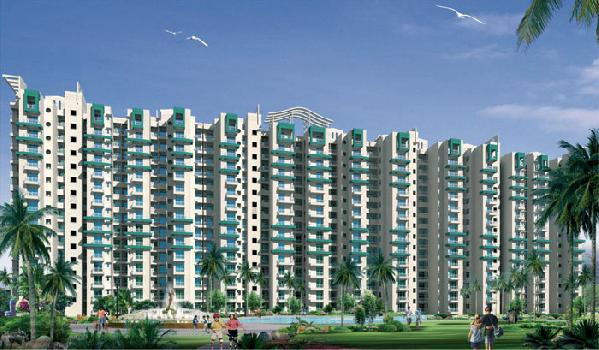-


-
-
 Greater Noida
Greater Noida
-
Search from Over 2500 Cities - All India
POPULAR CITIES
- New Delhi
- Mumbai
- Gurgaon
- Noida
- Bangalore
- Ahmedabad
- Navi Mumbai
- Kolkata
- Chennai
- Pune
- Greater Noida
- Thane
OTHER CITIES
- Agra
- Bhiwadi
- Bhubaneswar
- Bhopal
- Chandigarh
- Coimbatore
- Dehradun
- Faridabad
- Ghaziabad
- Haridwar
- Hyderabad
- Indore
- Jaipur
- Kochi
- Lucknow
- Ludhiana
- Nashik
- Nagpur
- Surat
- Vadodara
- Buy

-
Browse Properties for sale in Greater Noida
-
- Rent

- Projects

-
Popular Localites for Real Estate Projects in Greater Noida
-
- Agents

-
Popular Localities for Real Estate Agents in Greater Noida
-
- Services

-
Real Estate Services in Greater Noida
-
- Post Property Free
-

-
Contact Us
Request a Call BackTo share your queries. Click here!
-
-
 Sign In
Sign In
Join FreeMy RealEstateIndia
-
- Home
- Residential Projects in Greater Noida
- Residential Projects in Greater Noida West
- Supertech Eco Village 4 in Greater Noida West
Supertech Eco Village 4
Greater Noida West
31 Lac Onwards Flats / ApartmentsSupertech Eco Village 4 31 Lac (Onwards) Flats / Apartments-

Property Type
Flats / Apartments
-

Configuration
2, 3 BHK
-

Area of Flats / Apartments
890 - 1660 Sq.ft.
-

Pricing
31 - 59 Lac
-

Possession Status
Ongoing Projects
RERA STATUS Not Available Website: http://www.up-rera.in/index
Disclaimer
All the information displayed is as posted by the User and displayed on the website for informational purposes only. RealEstateIndia makes no representations and warranties of any kind, whether expressed or implied, for the Services and in relation to the accuracy or quality of any information transmitted or obtained at RealEstateIndia.com. You are hereby strongly advised to verify all information including visiting the relevant RERA website before taking any decision based on the contents displayed on the website.
...Read More Read LessUnit Configuration
Unit Type Area Price (in ) 2 BHK+2T 890 Sq.ft. (Built Up) 31 Lac3 BHK+3T 1660 Sq.ft. (Built Up) 59 LacAbout Supertech Eco Village 4
There is nothing more spectacular than being a part of a residential development of more than 20,000 smiling customers at Ecovillage 1, 2 and 3.For the fourth time, an exclusive opportunity knocks at ...read more
About Supertech Eco Village 4
There is nothing more spectacular than being a part of a residential development of more than 20,000 smiling customers at Ecovillage 1, 2 and 3.For the fourth time, an exclusive opportunity knocks at your door. Be part of the finest amenities available, elegant designs and an incredible location at the most affordable price.
Specifications
Structure- Ecovillage-IV comprises of 2 and 3 Bedrooms apartments, area of which range between 890 Sq. Ft. to 1660 Sq. Ft. Floor plans are 3-4 sided open and artistically vastu friendly designed.Livin ...read more
Structure
- Ecovillage-IV comprises of 2 and 3 Bedrooms apartments, area of which range between 890 Sq. Ft. to 1660 Sq. Ft. Floor plans are 3-4 sided open and artistically vastu friendly designed.
Living Room
Floor: Vitrified tiles
External Door and Window: Powder Coated Aluminum With Double Rebate
Electrical Fitting: Sheets and Switches
Walls: Oil Bound Distemper
Internal Door: Flash shutter with Wooden Frame
Ceiling: Oil Bound Distemper
Hardware: All Doors And Windows With Metal Fittings Along With Mortice Lock On The Main Door.
Electrical: Copper Wiring & PVC Concealed Conduit. Provision For Adequate Light & Power Points As Well As Television and TV Outlets with Modular Switches and Protective M.C.B's
Water Supply: Underground and Overhead Water Tanks With Pumps and 24 Hours Water Supply. Individual R.O. Plant Of Standard Make in Each Kitchen
Dinning
Floor: Vitrified tiles
External Door and Window: Powder Coated Aluminum With Double Rebate
Electrical Fitting: Sheets and Switches
Walls: Oil Bound Distemper
Internal Door: Flash shutter with Wooden Frame
Ceiling: Oil Bound Distemper
Hardware: All Doors And Windows With Metal Fittings Along With Mortice Lock On The Main Door
Electrical: Copper Wiring & PVC Concealed Conduit. Provision For Adequate Light & Power Points As Well As Television and TV Outlets with Modular Switches and Protective M.C.B's
Water Supply: Underground and Overhead Water Tanks With Pumps and 24 Hours Water Supply. Individual R.O. Plant Of Standard Make in Each Kitchen
Bed Room
Floor: Vitrified tiles
External Door and Window: Powder Coated Aluminum With Double Rebate
Electrical Fitting: Sheets and Switches
Walls: Oil Bound Distemper
Internal Door: Flash shutter with Wooden Frame
Ceiling: Oil Bound Distemper
Hardware: All Doors And Windows With Metal Fittings Along With Mortice Lock On The Main Door
Electrical: Copper Wiring & PVC Concealed Conduit. Provision For Adequate Light & Power Points As Well As Television and TV Outlets with Modular Switches and Protective M.C.B's
Water Supply: Underground and Overhead Water Tanks With Pumps and 24 Hours Water Supply. Individual R.O. Plant Of Standard Make in Each Kitchen
Master Bedroom
Floor: Vitrified tiles
External Door and Window: Powder Coated Aluminum With Double Rebate
Electrical Fitting: Sheets and Switches
Walls: Oil Bound Distemper
Internal Door: Flash shutter with Wooden Frame
Ceiling: Oil Bound Distemper
Hardware: All Doors And Windows With Metal Fittings Along With Mortice Lock On The Main Door
Electrical: Copper Wiring & PVC Concealed Conduit. Provision For Adequate Light & Power Points As Well As Television and TV Outlets with Modular Switches and Protective M.C.B's
Water Supply: Underground and Overhead Water Tanks With Pumps and 24 Hours Water Supply. Individual R.O. Plant Of Standard Make in Each Kitchen
Dressing Room
Floor: Vitrified tiles
External Door and Window: Powder Coated Aluminum With Double Rebate
Electrical Fitting: Sheets and Switches
Walls: Oil Bound Distemper
Internal Door: Flash shutter with Wooden Frame
Ceiling: Oil Bound Distemper
Hardware: All Doors And Windows With Metal Fittings Along With Mortice Lock On The Main Door
Electrical: Copper Wiring & PVC Concealed Conduit. Provision For Adequate Light & Power Points As Well As Television and TV Outlets with Modular Switches and Protective M.C.B's
Water Supply: Underground and Overhead Water Tanks With Pumps and 24 Hours Water Supply. Individual R.O. Plant Of Standard Make in Each Kitchen
Kitchen
Floor: Vitrified tiles
External Door and Window: Powder Coated Aluminum With Double Rebate
Electrical Fitting: Sheet and Switches
Walls: Ceramic Tiles of 2' Height From The Platform
Fittings: Stainless Steel Sink with C.P. Fitting
Internal Door: Open
Ceiling: Oil Bound Distemper
Hardware: All Doors And Windows With Metal Fittings Along With Mortice Lock On The Main Door
Electrical: Copper Wiring & PVC Concealed Conduit. Provision For Adequate Light & Power Points As Well As Television and TV Outlets with Modular Switches and Protective M.C.B's
Water Supply: Underground and Overhead Water Tanks With Pumps and 24 Hours Water Supply. Individual R.O. Plant Of Standard Make in Each Kitchen
Toilet
Floor: Ceramic Tiles
Electrical Fitting: Sheet and Switches
Walls: Ceremic Tiles of 7' height
Fitting: Washbasin WC and C.P. Fittings
Internal Door: Flush Shutter
Ceiling: False Ceiling
Hardware: All Doors And Windows With Metal Fittings Along With Mortice Lock On The Main Door
Electrical: Copper Wiring & PVC Concealed Conduit. Provision For Adequate Light & Power Points As Well As Television and TV Outlets with Modular Switches and Protective M.C.B's
Water Supply: Underground and Overhead Water Tanks With Pumps and 24 Hours Water Supply. Individual R.O. Plant Of Standard Make in Each Kitchen
Balconies
Floor: Ceramic Tiles
Electrical Fitting: Sheet and Switches
Walls: Oil Bound Distemper
Ceiling: Permanent Paint Finish
Hardware: All Doors And Windows With Metal Fittings Along With Mortice Lock On The Main Door
Electrical: Copper Wiring & PVC Concealed Conduit. Provision For Adequate Light & Power Points As Well As Television and TV Outlets with Modular Switches and Protective M.C.B's
Water Supply: Underground and Overhead Water Tanks With Pumps and 24 Hours Water Supply. Individual R.O. Plant Of Standard Make in Each Kitchen
Lift
Floor: P.V.C. Flooring
Electrical Fitting: Sheet and Switches
Lobbies / Corridors
Floor: Kota Stone / Vitrified Tiles
Wall: Oil Bound Distemper
Exterior Finish
Walls: Texture Paint
Internal Door: Flush Shutter with Wooden Frame.Amenities
-

Club House
-

Gymnasium
-

Lift
-

Maintenance Staff
-

Power Backup
-

Park
Location Map of Supertech Eco Village 4
About Supertech Limited
Supertech Group has already converted more than 33 million sq. ft. area of residential and commercial entity into architectural landmarks and more than 36 projects that accommodates nearly 6000 famili ...Read moreAbout Supertech Limited
Supertech Group has already converted more than 33 million sq. ft. area of residential and commercial entity into architectural landmarks and more than 36 projects that accommodates nearly 6000 families. Its various projects viz. Residential & Commercial Townships, Shopping Malls, Hotels and IT Parks have either completed or about to complete. We are inspired by our clients to endeavour the dreams turning into reality. Our commitment to deliver quality with aesthetic design surges ahead with the enterprising vision of creating value through excellence. Our world class architecture shows true modern lifestyle.
C-134B, 2nd floor, Supertech Shoprix Mall, Sector 61, Noida, Uttar Pradesh
Other Projects of this Builder
 Czar Suites
Czar Suites Supertech UP Country TownshipResidential VillasYamuna Expressway, Greater Noida20.81 Lac-43.12 Lac625-1295 /Sq.ft.1, 2, 3 BHK Apartment
Supertech UP Country TownshipResidential VillasYamuna Expressway, Greater Noida20.81 Lac-43.12 Lac625-1295 /Sq.ft.1, 2, 3 BHK Apartment Apex TowerResidential TowerYamuna Expressway, Greater Noida57.36 Lac-80.57 Lac1050-1475 /Sq.ft.2, 3 BHK Apartment
Apex TowerResidential TowerYamuna Expressway, Greater Noida57.36 Lac-80.57 Lac1050-1475 /Sq.ft.2, 3 BHK Apartment Eco Village III
Eco Village III Holiday Village Villas
Holiday Village Villas Eco-Village 1
Eco-Village 1 Eco-Village 22 BHK & 3 BHK ApartmentsSector 16B Greater Noida West29.37 Lac511-1180 /Sq.ft.2, 3 BHK Apartment
Eco-Village 22 BHK & 3 BHK ApartmentsSector 16B Greater Noida West29.37 Lac511-1180 /Sq.ft.2, 3 BHK Apartment Eco-Village 3
Eco-Village 3 Golf Country
Golf Country Eco Village
Eco VillageFrequently asked questions
-
Where is Supertech Limited Located?
Supertech Limited is located in Greater Noida West.
-
What type of property can I find in Supertech Limited?
You can easily find 2 BHK, 3 BHK apartments in Supertech Limited.
-
What is the size of 2 BHK apartment in Supertech Limited?
The approximate size of a 2 BHK apartment here is 890 Sq.ft.
-
What is the size of 3 BHK apartment in Supertech Limited?
The approximate size of a 3 BHK apartment here is 1660 Sq.ft.
-
What is the starting price of an apartment in Supertech Limited?
You can find an apartment in Supertech Limited at a starting price of 31 Lac.
Supertech Eco Village 4 Get Best Offer on this Project
Similar Projects










Similar Searches
-
Properties for Sale in Greater Noida West
-
Properties for Rent in Greater Noida West
-
Property for sale in Greater Noida West by Budget
Note: Being an Intermediary, the role of RealEstateIndia.Com is limited to provide an online platform that is acting in the capacity of a search engine or advertising agency only, for the Users to showcase their property related information and interact for sale and buying purposes. The Users displaying their properties / projects for sale are solely... Note: Being an Intermediary, the role of RealEstateIndia.Com is limited to provide an online platform that is acting in the capacity of a search engine or advertising agency only, for the Users to showcase their property related information and interact for sale and buying purposes. The Users displaying their properties / projects for sale are solely responsible for the posted contents including the RERA compliance. The Users would be responsible for all necessary verifications prior to any transaction(s). We do not guarantee, control, be party in manner to any of the Users and shall neither be responsible nor liable for any disputes / damages / disagreements arising from any transactions read more
-
Property for Sale
- Real estate in Delhi
- Real estate in Mumbai
- Real estate in Gurgaon
- Real estate in Bangalore
- Real estate in Pune
- Real estate in Noida
- Real estate in Lucknow
- Real estate in Ghaziabad
- Real estate in Navi Mumbai
- Real estate in Greater Noida
- Real estate in Chennai
- Real estate in Thane
- Real estate in Ahmedabad
- Real estate in Jaipur
- Real estate in Hyderabad
-
Flats for Sale
-
Flats for Rent
- Flats for Rent in Delhi
- Flats for Rent in Mumbai
- Flats for Rent in Gurgaon
- Flats for Rent in Bangalore
- Flats for Rent in Pune
- Flats for Rent in Noida
- Flats for Rent in Lucknow
- Flats for Rent in Ghaziabad
- Flats for Rent in Navi Mumbai
- Flats for Rent in Greater Noida
- Flats for Rent in Chennai
- Flats for Rent in Thane
- Flats for Rent in Ahmedabad
- Flats for Rent in Jaipur
- Flats for Rent in Hyderabad
-
New Projects
- New Projects in Delhi
- New Projects in Mumbai
- New Projects in Gurgaon
- New Projects in Bangalore
- New Projects in Pune
- New Projects in Noida
- New Projects in Lucknow
- New Projects in Ghaziabad
- New Projects in Navi Mumbai
- New Projects in Greater Noida
- New Projects in Chennai
- New Projects in Thane
- New Projects in Ahmedabad
- New Projects in Jaipur
- New Projects in Hyderabad
-
