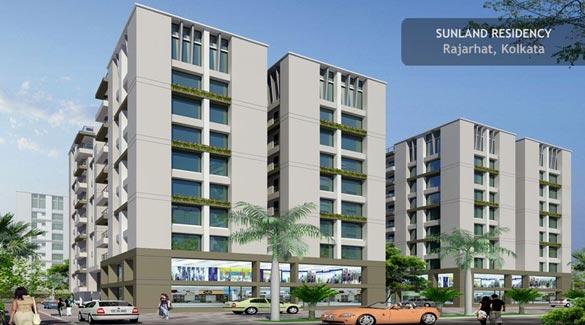- Home
- Residential Projects in Kolkata
- Residential Projects in Rajarhat Kolkata
- Sunland Residency in Rajarhat Kolkata
Sunland Residency
Rajarhat, Kolkata
-

Property Type
Flats / Apartments
-

Configuration
2, 3 BHK
-

Area of Flats / Apartments
986 - 1482 Sq.ft.
-

Pricing
40 - 61 Lac
-

Possession Status
Ongoing Projects
RERA STATUS Not Available Website:
Disclaimer
All the information displayed is as posted by the User and displayed on the website for informational purposes only. RealEstateIndia makes no representations and warranties of any kind, whether expressed or implied, for the Services and in relation to the accuracy or quality of any information transmitted or obtained at RealEstateIndia.com. You are hereby strongly advised to verify all information including visiting the relevant RERA website before taking any decision based on the contents displayed on the website.
...Read More Read LessProperties in Sunland Residency
- Buy
- Rent
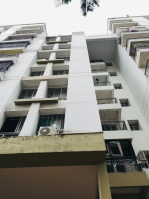
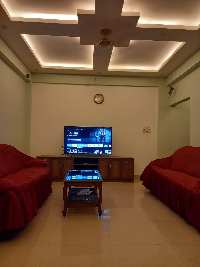
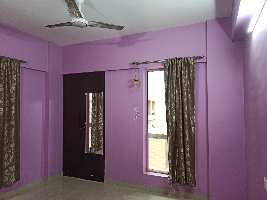
Unit Configuration
| Unit Type | Area | Price (in ) |
|---|---|---|
| 2 BHK+2T | 986 Sq.ft. (Built Up) |
40 Lac
|
| 2 BHK+2T | 1025 Sq.ft. (Built Up) |
41 Lac
|
| 2 BHK+2T | 1050 Sq.ft. (Built Up) |
43 Lac
|
| 3 BHK+2T | 1455 Sq.ft. (Built Up) |
60 Lac
|
| 3 BHK+2T | 1466 Sq.ft. (Built Up) |
60 Lac
|
| 3 BHK+2T | 1474 Sq.ft. (Built Up) |
60 Lac
|
| 3 BHK+2T | 1479 Sq.ft. (Built Up) |
60 Lac
|
| 3 BHK+2T | 1482 Sq.ft. (Built Up) |
61 Lac
|
About Sunland Residency
The Banyan Tree Sunland Residency is one of the residential and commercial developments by by The Banyan Tree Group in Kolkata. We Provide 2BHK, 3BHK and 4BHK apartments. The project is well equipped ...read more
About Sunland Residency
The Banyan Tree Sunland Residency is one of the residential and commercial developments by by The Banyan Tree Group in Kolkata. We Provide 2BHK, 3BHK and 4BHK apartments. The project is well equipped with all modern amenities and 24 x 7 security service to facilitate the needs of the residents.
Specifications
Structure - Reinforced Concrete Cement Framed Structure.Flooring (Flats) Living/Dining: Vitrified Tiles Bedrooms: Vitrified Tiles Toilets: Antiskid Ceramic Tiles Kitchen: Antiskid Ceramic Tiles Balcon ...read more
Structure
- Reinforced Concrete Cement Framed Structure.
Flooring (Flats)
Living/Dining: Vitrified Tiles
Bedrooms: Vitrified Tiles
Toilets: Antiskid Ceramic Tiles
Kitchen: Antiskid Ceramic Tiles
Balcony: Antiskid Ceramic Tiles
Flooring (Common Areas)
Lift Lobby (Typ.): Marble/Tiles.
Staircase: Kota stone/Marble.
Entrance Lobby: Marble/Granite/Tiles.
Service Area: Kota Stone.
Car Parking (Basement): I.P.S. Flooring.
Car Parking (Ground): Pre Cast Concrete Tiles.
Wall Finish (In Flats)
Toilets Dado (Upto Door Height): Ceramic Tiles.
Kitchen Dado (Upto 2' Height): Ceramic Tiles.
Interior Walls : Conventional Brickwork with Primer & Plaster of Paris.
Toilet Fixture
CP Fitting: Wall Mixture for Shower, Hot & Cold Water mixture for Basin.
Sanitary Ware.
Kitchen Finish & Fixture
Cooking Platform: Granite Slab with Honed Edges.
Sink: Stainless Steel Sink.
C.P. Fitting: Hot & Cold Water Line.
- Electrical Points for Refrigerator, Chimney, Water Filter, Exhaust Fan, Microwave & 2 Nos. 15 amp Plug Point.
Door (In Flats)
Main Door: Wooden door with veneer polish finish on both sides.
Bedroom Doors: Marbonate/Flush door with laminate finish on one side / paint on another.
Toilet Doors: Marbonate/Flush door paint on both sides.
Balcony with Living / Dining: Aluminium sliding door with full glazing.
Balcony with Bedroom: Flush door paint on both sides.
Windows
Bedroom/Kitchen: Fully glazed anodized/powder coated Aluminium window open able & fix combination.
Toilet : Fully glazed anodized/powder coated Aluminium louver fix combination.
Electrical (In Flats)
Switches & Power Point: Branded Modular switches & plug points (as per drawing).
Telephone & Broadband Point : Living / Dining & all bedrooms.
T.V. Points : Living / Dining & all bedrooms.
A.C. Points : Living / Dining & all bedrooms.
Landscaping
Driveway Main: Pre cast paver blocks.
Open Car Parking: Pre cast paver blocks.
Lighting: As required
Fountain: As per landscape design.
Soft space: As per landscape design.
Children's Play Area: As per landscape design.
Exterior
Main Elevation: Texture paint.
Rear Side: Acrylic paint.
Balcony Railing: MS railing with Acrylic paint.
Lobby Finishing
Lift Facia: Granite.
Walls: Texture/Acrylic paint.
Amenities
-

Lift
-

Maintenance Staff
-

Reserved Parking
-

Security
-

Water Storage
Location Map of Sunland Residency
About Banyan Tree Group
About Banyan Tree Group
In Bhgavad Geeta, Lord Krishna says, "Of all trees, I am the Banyan Tree". Inspired by the Banyan Tree which has numerous branch roots denoting experience, values, strength and trust, its ever spreading branches symbolizing eternity. We, at the Banyan Tree Group, have been delivering quality homes and commercial spaces ranging from 700 sq. ft. flats to 100000 sq. ft. hostels to our valued customers. The Group has satisfied customers all over kolkata; from VIP Road, New Town, Salt Lake to Southern Avenue and Gariahat. Some of our prominent project include Akash Niloy, Golders Green, Apollo Gleneagles Nursing College, Apollo Gleneagles Nurses Hostel

Other Projects of this Builder
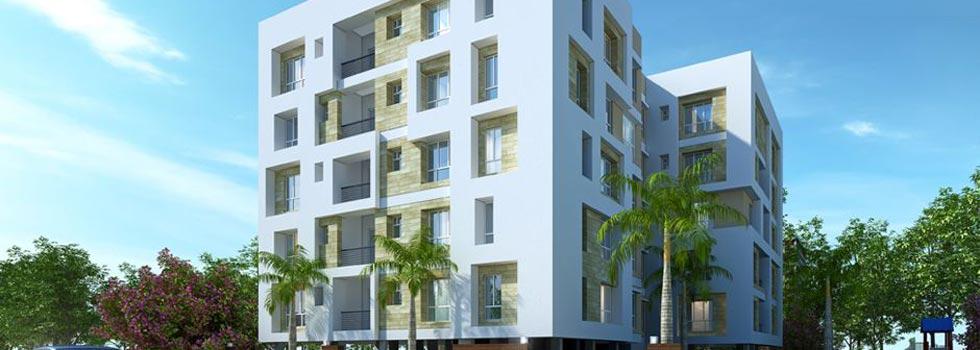
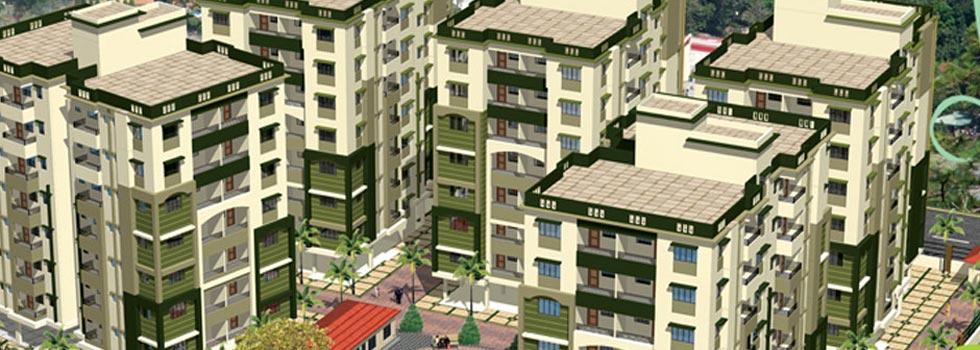
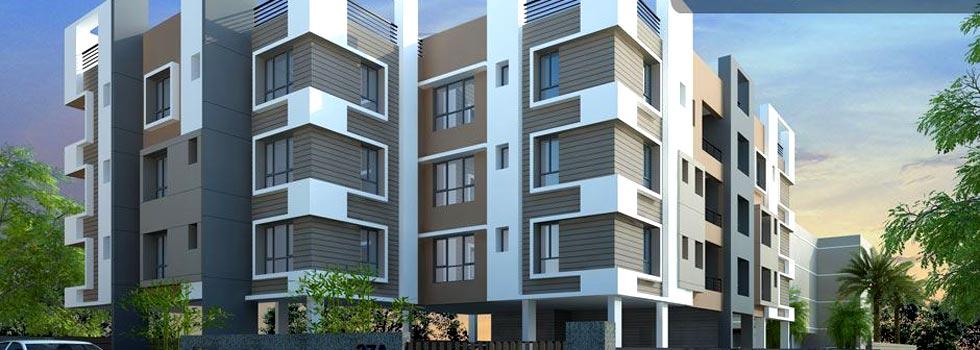
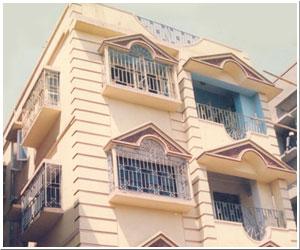
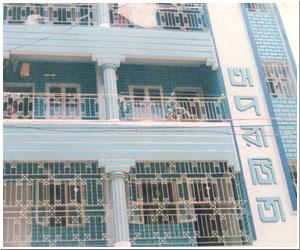
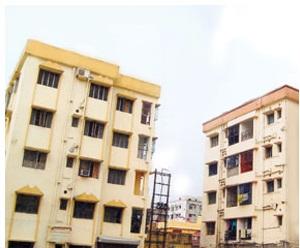
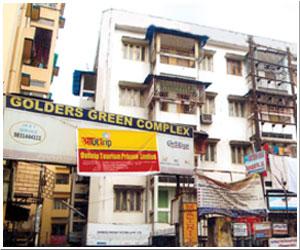
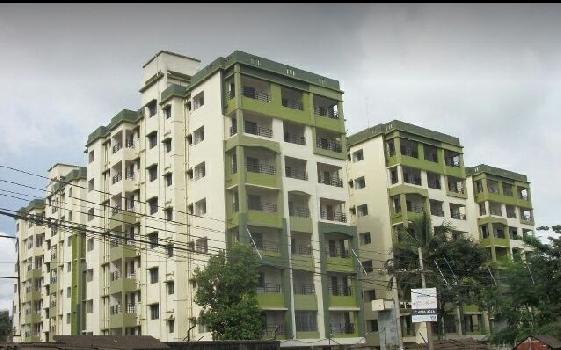
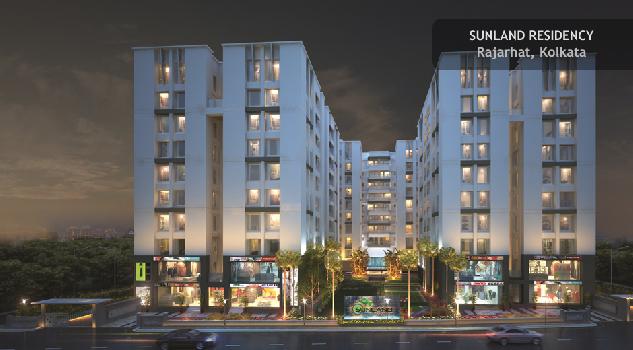
Frequently asked questions
-
Where is Banyan Tree Group Located?
Banyan Tree Group is located in Rajarhat, Kolkata.
-
What type of property can I find in Banyan Tree Group?
You can easily find 2 BHK, 3 BHK apartments in Banyan Tree Group.
-
What is the size of 2 BHK apartment in Banyan Tree Group?
The approximate size of a 2 BHK apartment here are 986 Sq.ft., 1025 Sq.ft., 1050 Sq.ft.
-
What is the size of 3 BHK apartment in Banyan Tree Group?
The approximate size of a 3 BHK apartment here are 1455 Sq.ft., 1466 Sq.ft., 1474 Sq.ft., 1479 Sq.ft., 1482 Sq.ft.
-
What is the starting price of an apartment in Banyan Tree Group?
You can find an apartment in Banyan Tree Group at a starting price of 40 Lac.
Sunland Residency Get Best Offer on this Project
Similar Projects










Similar Searches
-
Properties for Sale in Rajarhat, Kolkata
-
Properties for Rent in Rajarhat, Kolkata
-
Property for sale in Rajarhat, Kolkata by Budget
-
Property for Sale
- Real estate in Delhi
- Real estate in Mumbai
- Real estate in Gurgaon
- Real estate in Bangalore
- Real estate in Pune
- Real estate in Noida
- Real estate in Lucknow
- Real estate in Ghaziabad
- Real estate in Navi Mumbai
- Real estate in Greater Noida
- Real estate in Chennai
- Real estate in Thane
- Real estate in Ahmedabad
- Real estate in Jaipur
- Real estate in Hyderabad
-
Flats for Sale
-
Flats for Rent
- Flats for Rent in Delhi
- Flats for Rent in Mumbai
- Flats for Rent in Gurgaon
- Flats for Rent in Bangalore
- Flats for Rent in Pune
- Flats for Rent in Noida
- Flats for Rent in Lucknow
- Flats for Rent in Ghaziabad
- Flats for Rent in Navi Mumbai
- Flats for Rent in Greater Noida
- Flats for Rent in Chennai
- Flats for Rent in Thane
- Flats for Rent in Ahmedabad
- Flats for Rent in Jaipur
- Flats for Rent in Hyderabad
-
New Projects
- New Projects in Delhi
- New Projects in Mumbai
- New Projects in Gurgaon
- New Projects in Bangalore
- New Projects in Pune
- New Projects in Noida
- New Projects in Lucknow
- New Projects in Ghaziabad
- New Projects in Navi Mumbai
- New Projects in Greater Noida
- New Projects in Chennai
- New Projects in Thane
- New Projects in Ahmedabad
- New Projects in Jaipur
- New Projects in Hyderabad
