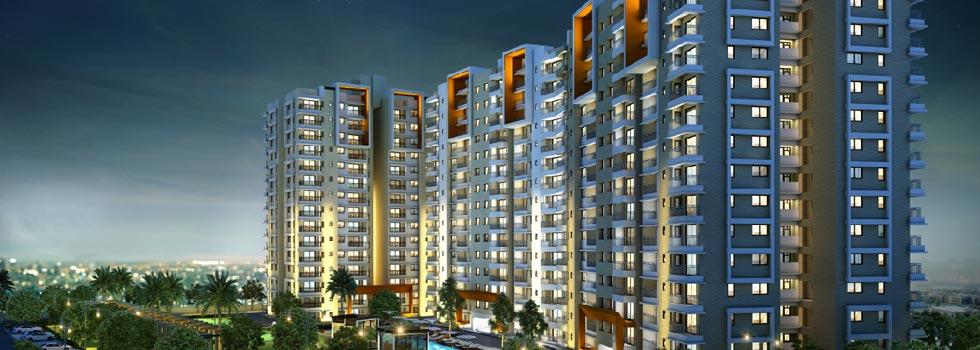- Home
- Residential Projects in Bangalore
- Residential Projects in Bellandur Bangalore
- Streling Ascentia in Bellandur Bangalore
Streling Ascentia
Bellandur, Bangalore
-

Property Type
Flats / Apartments
-

Configuration
2, 3 BHK
-

Area of Flats / Apartments
1591 - 2015 Sq.ft.
-

Pricing
96 Lac - 1.22 Cr.
-

Possession Status
Ongoing Projects
RERA STATUS Not Available Website: https://rera.karnataka.gov.in/
Disclaimer
All the information displayed is as posted by the User and displayed on the website for informational purposes only. RealEstateIndia makes no representations and warranties of any kind, whether expressed or implied, for the Services and in relation to the accuracy or quality of any information transmitted or obtained at RealEstateIndia.com. You are hereby strongly advised to verify all information including visiting the relevant RERA website before taking any decision based on the contents displayed on the website.
...Read More Read LessUnit Configuration
| Unit Type | Area | Price (in ) |
|---|---|---|
| 2 BHK+2T | 1591 Sq.ft. (Built Up) |
96 Lac
|
| 3 BHK+3T | 1885 Sq.ft. (Built Up) |
1.13 Cr.
|
| 3 BHK+3T | 2015 Sq.ft. (Built Up) |
1.22 Cr.
|
About Streling Ascentia
Home to 392 elegant 2 & 3 BHK apartments, Sterling Ascentia is designed around your freedom. This 6 acre project on theMarathahalli - Sarjapur Outer Ring Road offers superior value to your investment. ...read more
About Streling Ascentia
Home to 392 elegant 2 & 3 BHK apartments, Sterling Ascentia is designed around your freedom. This 6 acre project on the
Marathahalli - Sarjapur Outer Ring Road offers superior value to your investment. Designed for inspired living, here is the address
of urban Bangalore. Sterling Ascentia is scheduled for delivery commencing summer of 2017.
Specifications
STRUCTURE - RCC framed structure (Seismic Zone II) with solid block masonry walls.DOORSMain Door : 7.5’ feet high opening with pre-molded flush shutter and frame in wood, polished on both sides. ...read more
STRUCTURE
- RCC framed structure (Seismic Zone II) with solid block masonry walls.
DOORS
Main Door : 7.5’ feet high opening with pre-molded flush shutter and frame in wood, polished on both sides.
Other Internal Doors : 7.5’ feet with wooden frames and flush shutters.
Toilet Doors: 7 feet with wooden frame.
External Doors: UPVC frames and sliding shutters for all external doors.
WINDOWS
- UPVC Sliding Windows 3 Track framed windows with clear glass and provision for mosquito mesh. Ground Floor units with mild designed enamel painted grills.
FLOORING
Living, Dining : High Quality Vitrified Tiles
Bed Rooms : Timber laminated Flooring
Kitchen, Balconies & Toilets : Anti Skid Vitrified tiles
Common Lobbies & Corridors : Vitrified tiles/Granite
Common Staircases : Kota Stone / Sadarahalli Granite/Concrete Tiles
Maid’s Room: Ceramic tiles
DADO
Kitchen : 2’ Ceramic tile above the granite counter.
Toilets : Ceramic tiles on walls up to false ceiling.
KITCHEN
Kitchen Counter:20mm thick black granite counter
Stainless Steel Sink:Single bowl & single drain board of reputed make.
TOILETS
- Granite wash basin counter in Master Bedroom toilet.
- Wash basin with Mixer (Hot & Cold) in all toilets, except Maid’s Room toilet.
- Wash basins, EWCs and overhead shower units of reputed make in all toilets.
- CPVC lines for water supply.
PAINTING
Internal Wall & Ceilings: Acrylic Distemper.
External finish : Texture Paint
Basement : White-wash for ceiling
ELECTRICAL
2 BHK : : 5 KW power supply & 100% generator back up
3 BHK : 6KW power supply & 100% generator back up
- Standby generator for lifts, pumps & common area lighting
- Concealed PVC conduits with copper wiring
- Modular Switches of reputed make
- TV and telephone points provided in the living area, family area and all bedrooms
- Provision to install split AC in Living area, Dining area and in all Bedrooms
- ELCB and individual meters will be provided for all apartments.
SECURITY
- 24hr round the clock security Personnel
- CCTV at strategic locations for security & monitoring
LOBBY
Main Lobby and Staircase Lobby on Ground floor: Combination of polished granite /marble slabs and vitrified tiles.
LIFTS
- 2 automatic passenger lifts per tower, including one service lift (Schindler or equivalent make)
- AMENITIES & OTHER FEATURES
- Piped Gas connection from utility to kitchen.
- CCTV provision at main security gate, entry / exit from basements, lobbies and periphery of the development.
Rainwater Harvesting.
- Hydro-Pneumatic System for water pressure.
Sewage Treatment Plant.
Water purification plant
- Children’s play Area, Swimming Pool, Pool Deck, Jogging Track, Seating Arena, Tennis Court, Basketball Court, Arched Plaza, Landscaped Garden and Lawn.
Club House: Large & Exclusive Club House; With features like Table Tennis, Library, Multi Purpose Hall, Fully Equipped Gymnasium.
Amenities
-

Security
Location Map of Streling Ascentia
About Sterling Developers
About Sterling Developers
As one of the pioneers in the Bengaluru real estate market, we have been known for changing the landscape of the city since 1983. To us, what matters the most is the delight our customers get when they are home. This has gained us the reputation of a quality developer who constantly seeks excellence in the industry.
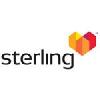
Other Projects of this Builder
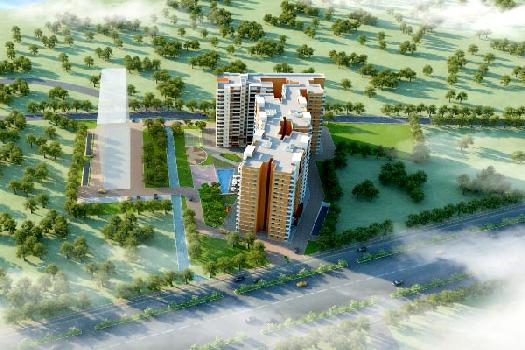
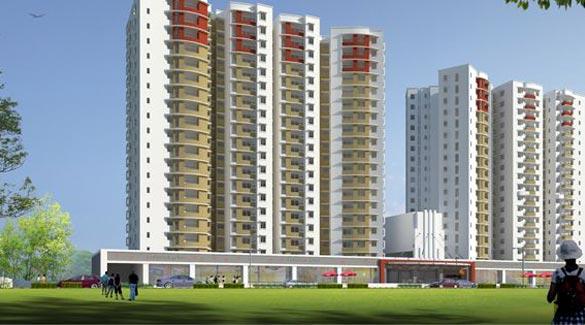
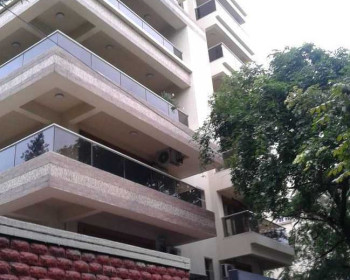
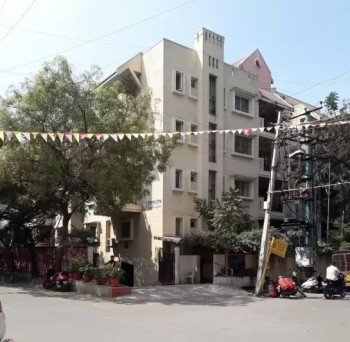
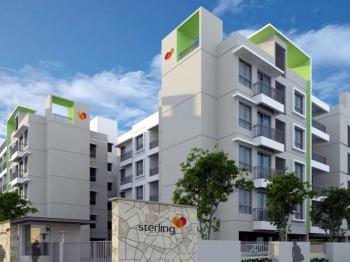
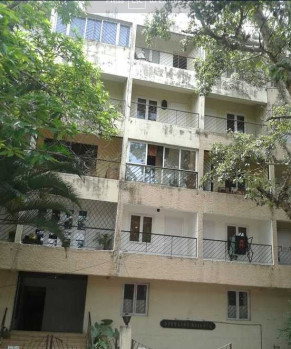
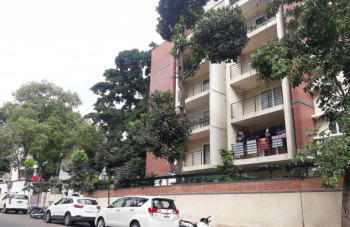
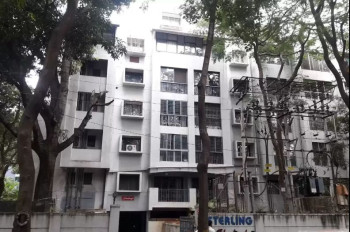
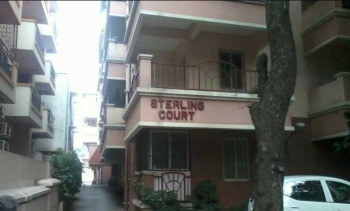
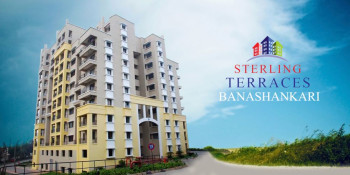
Frequently asked questions
-
Where is Sterling Developers Located?
Sterling Developers is located in Bellandur, Bangalore.
-
What type of property can I find in Sterling Developers?
You can easily find 2 BHK, 3 BHK apartments in Sterling Developers.
-
What is the size of 2 BHK apartment in Sterling Developers?
The approximate size of a 2 BHK apartment here is 1591 Sq.ft.
-
What is the size of 3 BHK apartment in Sterling Developers?
The approximate size of a 3 BHK apartment here are 1885 Sq.ft., 2015 Sq.ft.
-
What is the starting price of an apartment in Sterling Developers?
You can find an apartment in Sterling Developers at a starting price of 96 Lac.
Streling Ascentia Get Best Offer on this Project
Similar Projects










Similar Searches
-
Properties for Sale in Bellandur, Bangalore
-
Properties for Rent in Bellandur, Bangalore
-
Property for sale in Bellandur, Bangalore by Budget
-
Property for Sale
- Real estate in Delhi
- Real estate in Mumbai
- Real estate in Gurgaon
- Real estate in Bangalore
- Real estate in Pune
- Real estate in Noida
- Real estate in Lucknow
- Real estate in Ghaziabad
- Real estate in Navi Mumbai
- Real estate in Greater Noida
- Real estate in Chennai
- Real estate in Thane
- Real estate in Ahmedabad
- Real estate in Jaipur
- Real estate in Hyderabad
-
Flats for Sale
-
Flats for Rent
- Flats for Rent in Delhi
- Flats for Rent in Mumbai
- Flats for Rent in Gurgaon
- Flats for Rent in Bangalore
- Flats for Rent in Pune
- Flats for Rent in Noida
- Flats for Rent in Lucknow
- Flats for Rent in Ghaziabad
- Flats for Rent in Navi Mumbai
- Flats for Rent in Greater Noida
- Flats for Rent in Chennai
- Flats for Rent in Thane
- Flats for Rent in Ahmedabad
- Flats for Rent in Jaipur
- Flats for Rent in Hyderabad
-
New Projects
- New Projects in Delhi
- New Projects in Mumbai
- New Projects in Gurgaon
- New Projects in Bangalore
- New Projects in Pune
- New Projects in Noida
- New Projects in Lucknow
- New Projects in Ghaziabad
- New Projects in Navi Mumbai
- New Projects in Greater Noida
- New Projects in Chennai
- New Projects in Thane
- New Projects in Ahmedabad
- New Projects in Jaipur
- New Projects in Hyderabad
