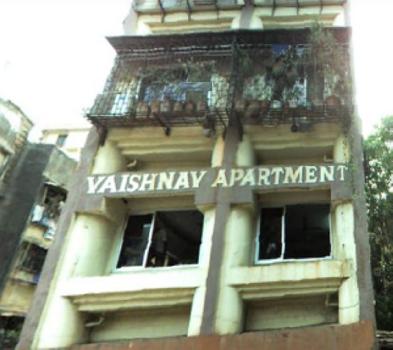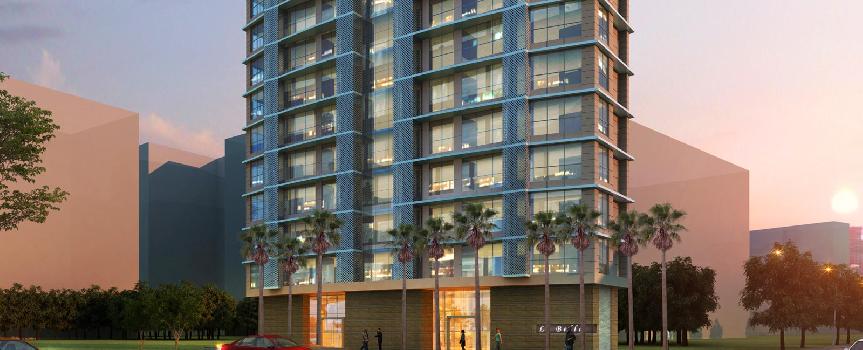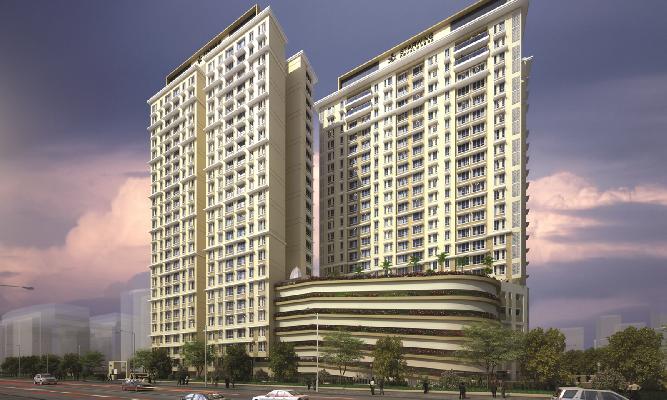-


-
-
 Mumbai
Mumbai
-
Search from Over 2500 Cities - All India
POPULAR CITIES
- New Delhi
- Mumbai
- Gurgaon
- Noida
- Bangalore
- Ahmedabad
- Navi Mumbai
- Kolkata
- Chennai
- Pune
- Greater Noida
- Thane
OTHER CITIES
- Agra
- Bhiwadi
- Bhubaneswar
- Bhopal
- Chandigarh
- Coimbatore
- Dehradun
- Faridabad
- Ghaziabad
- Haridwar
- Hyderabad
- Indore
- Jaipur
- Kochi
- Lucknow
- Ludhiana
- Nashik
- Nagpur
- Surat
- Vadodara
- Buy

-
Browse Properties for sale in Mumbai
-
- Rent

-
Browse Rental Properties in Mumbai
-
- Projects

-
Popular Localites for Real Estate Projects in Mumbai
-
- Agents

-
Popular Localities for Real Estate Agents in Mumbai
-
- Services

-
Real Estate Services in Mumbai
-
- Post Property Free
-

-
Contact Us
Request a Call BackTo share your queries. Click here!
-
-
 Sign In
Sign In
Join FreeMy RealEstateIndia
-
- Home
- Residential Projects in Mumbai
- Residential Projects in Andheri East Mumbai
- Starwing Kaatyayni Heights in Andheri East Mumbai
Starwing Kaatyayni Heights
Andheri East, Mumbai
Starwing Kaatyayni Heights Flats / Apartments-

Property Type
Flats / Apartments
-

Configuration
1, 2, 3 BHK
-

Area of Flats / Apartments
396 - 1036 Sq.ft.
-

Total Units
150 units
-

Total Towers
2
-

Total Floors
23
-

Total Area
1.81 Acres
RERA STATUSDisclaimer
All the information displayed is as posted by the User and displayed on the website for informational purposes only. RealEstateIndia makes no representations and warranties of any kind, whether expressed or implied, for the Services and in relation to the accuracy or quality of any information transmitted or obtained at RealEstateIndia.com. You are hereby strongly advised to verify all information including visiting the relevant RERA website before taking any decision based on the contents displayed on the website.
...Read More Read LessUnit Configuration
View More View LessUnit Type Area Price (in ) 1 BHK 396 Sq.ft. (Built Up) Call for Price2 BHK 621 Sq.ft. (Built Up) Call for Price2 BHK 647 Sq.ft. (Built Up) Call for Price3 BHK 1036 Sq.ft. (Built Up) Call for Price
About Starwing Kaatyayni Heights
Kaatyayni Heights is an unprecedented mode luxurious project located off Weste Express Highway in Andheri East. Towering, above all else, to be the tallest structure in the vicinity. Kaatyayni Heights ...read more
About Starwing Kaatyayni Heights
Kaatyayni Heights is an unprecedented mode luxurious project located off Weste Express Highway in Andheri East. Towering, above all else, to be the tallest structure in the vicinity. Kaatyayni Heights offers luxurious, mode and smart living solutions in 1 BHK, 2 BHK and 3 BHK spaces. This project by Starwing Developers offers good infrastructure, amenities and facilities that you may need to live a healthy and luxurious life with convenience of connectivity having nearby Railway Station, Metro Station, Airport, Bus Stops, Religious Centers, Schools, Hospital, Market, etc.
The inaugural phase of this project focuses on two wings of stilt and 23 upper residential floors. These two wings consist of a total of 173 affordable 1-BHK apartments with 4 apartments per floor in each wing and the carpet area of each apartment being 396 sq. ft. There are two wings in the rear half of the podium structure, comprising of two entrance foyers at the surface level and 17 upper residential floors above the stilt of the podium structure. These two wings consist of a total of 94 spacious 2-BHK and 19 luxurious 3 – BHK apartments, with A – wing housing 4 apartments on each floor and B – Wing housing 3 apartments on each floor, whereby the carpet area of 2 BHK apartments are 646 sq. ft , 647 sq. ft and 621 sq. ft. The 3 BHK apartments is around 1036 Sq Ft. This project focuses on provisioning for the car parks to be provided to each of the future residents. A comfortable 6 meters wide drive-way is provided for vehicular access to a drop-off lobby. There are five parking podiums designed overhead the entrance foyer and two parking basements below, with driving ramps leading to each parking level. The top podium accommodates the Club-house at the stilt level, surrounded by a landscaped garden, an open-air amphitheater and party lawn facilities. This podium structure also houses an enclosed sports hall holding an indoor badminton court, and a half basketball court.
Amenities
-

CCTV Camera
-

Fire Alarm
-

Gymnasium
-

Indoor Games
-

Jogging and Strolling Tracks
-

Landspace Garden
Location Map of Starwing Kaatyayni Heights
About Starwing Developers
Since its inception in 1989 as a boutique residential-construction outfit, Starwing Developers has shaped luxurious places that have embodied them as a pinnacle of extravagance across Mumbai’s weste ...Read moreAbout Starwing Developers
Since its inception in 1989 as a boutique residential-construction outfit, Starwing Developers has shaped luxurious places that have embodied them as a pinnacle of extravagance across Mumbai’s western suburbs. Backed by a strong individual that today has 26 years of experience and expertise in real estate development has made it possible for Starwing to scale new heights and being one of the most renowned names in Mumbai’s housing sector.
501 Kaatyayni Business Centre, Off Mahakali Caves Road, MIDC, Near Marol Bus Depot, Andheri (East), Mumbai – 400093., Andheri East, Mumbai, Maharashtra
Other Projects of this Builder
 Starwing Vaishnav Apartments
Starwing Vaishnav Apartments Starwing Apurva Residence
Starwing Apurva ResidenceFrequently asked questions
-
Where is Starwing Developers Located?
Starwing Developers is located in Andheri East, Mumbai.
-
What type of property can I find in Starwing Developers?
You can easily find 1 BHK, 2 BHK, 3 BHK apartments in Starwing Developers.
-
What is the size of 1 BHK apartment in Starwing Developers?
The approximate size of a 1 BHK apartment here is 396 Sq.ft.
-
What is the size of 2 BHK apartment in Starwing Developers?
The approximate size of a 2 BHK apartment here are 621 Sq.ft., 647 Sq.ft.
-
What is the size of 3 BHK apartment in Starwing Developers?
The approximate size of a 3 BHK apartment here is 1036 Sq.ft.
Starwing Kaatyayni Heights Get Best Offer on this Project
Similar Projects










Similar Searches
-
Properties for Sale in Andheri East, Mumbai
-
Properties for Rent in Andheri East, Mumbai
-
Property for sale in Andheri East, Mumbai by Budget
Note: Being an Intermediary, the role of RealEstateIndia.Com is limited to provide an online platform that is acting in the capacity of a search engine or advertising agency only, for the Users to showcase their property related information and interact for sale and buying purposes. The Users displaying their properties / projects for sale are solely... Note: Being an Intermediary, the role of RealEstateIndia.Com is limited to provide an online platform that is acting in the capacity of a search engine or advertising agency only, for the Users to showcase their property related information and interact for sale and buying purposes. The Users displaying their properties / projects for sale are solely responsible for the posted contents including the RERA compliance. The Users would be responsible for all necessary verifications prior to any transaction(s). We do not guarantee, control, be party in manner to any of the Users and shall neither be responsible nor liable for any disputes / damages / disagreements arising from any transactions read more
-
Property for Sale
- Real estate in Delhi
- Real estate in Mumbai
- Real estate in Gurgaon
- Real estate in Bangalore
- Real estate in Pune
- Real estate in Noida
- Real estate in Lucknow
- Real estate in Ghaziabad
- Real estate in Navi Mumbai
- Real estate in Greater Noida
- Real estate in Chennai
- Real estate in Thane
- Real estate in Ahmedabad
- Real estate in Jaipur
- Real estate in Hyderabad
-
Flats for Sale
-
Flats for Rent
- Flats for Rent in Delhi
- Flats for Rent in Mumbai
- Flats for Rent in Gurgaon
- Flats for Rent in Bangalore
- Flats for Rent in Pune
- Flats for Rent in Noida
- Flats for Rent in Lucknow
- Flats for Rent in Ghaziabad
- Flats for Rent in Navi Mumbai
- Flats for Rent in Greater Noida
- Flats for Rent in Chennai
- Flats for Rent in Thane
- Flats for Rent in Ahmedabad
- Flats for Rent in Jaipur
- Flats for Rent in Hyderabad
-
New Projects
- New Projects in Delhi
- New Projects in Mumbai
- New Projects in Gurgaon
- New Projects in Bangalore
- New Projects in Pune
- New Projects in Noida
- New Projects in Lucknow
- New Projects in Ghaziabad
- New Projects in Navi Mumbai
- New Projects in Greater Noida
- New Projects in Chennai
- New Projects in Thane
- New Projects in Ahmedabad
- New Projects in Jaipur
- New Projects in Hyderabad
-







