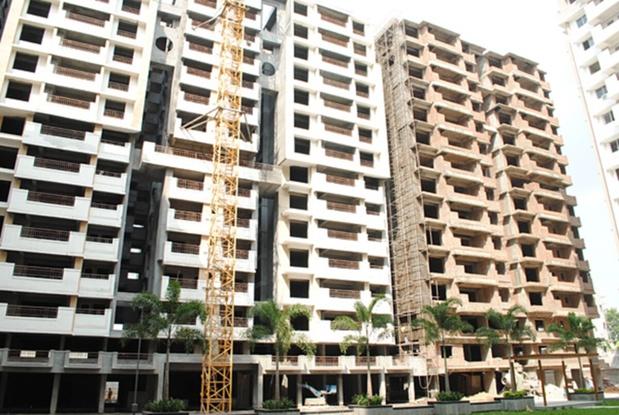-


-
-
 Hyderabad
Hyderabad
-
Search from Over 2500 Cities - All India
POPULAR CITIES
- New Delhi
- Mumbai
- Gurgaon
- Noida
- Bangalore
- Ahmedabad
- Navi Mumbai
- Kolkata
- Chennai
- Pune
- Greater Noida
- Thane
OTHER CITIES
- Agra
- Bhiwadi
- Bhubaneswar
- Bhopal
- Chandigarh
- Coimbatore
- Dehradun
- Faridabad
- Ghaziabad
- Haridwar
- Hyderabad
- Indore
- Jaipur
- Kochi
- Lucknow
- Ludhiana
- Nashik
- Nagpur
- Surat
- Vadodara
- Buy

-
Browse Properties for sale in Hyderabad
-
- Rent

-
Browse Rental Properties in Hyderabad
-
- Projects

-
Popular Localites for Real Estate Projects in Hyderabad
-
- Agents

-
Popular Localities for Real Estate Agents in Hyderabad
-
- Services

-
Real Estate Services in Hyderabad
-
- Post Property Free
-

-
Contact Us
Request a Call BackTo share your queries. Click here!
-
-
 Sign In
Sign In
Join FreeMy RealEstateIndia
-
- Home
- Residential Projects in Hyderabad
- Residential Projects in Hafeezpet Hyderabad
- SRI SAIRAM Towers in Hafeezpet Hyderabad
SRI SAIRAM Towers
Hafeezpet, Hyderabad
53 Lac Onwards Flats / ApartmentsSRI SAIRAM Towers 53 Lac (Onwards) Flats / Apartments-

Property Type
Flats / Apartments
-

Configuration
2, 3 BHK
-

Area of Flats / Apartments
1260 - 2180 Sq.ft.
-

Pricing
53 - 80 Lac
-

Possession Status
Ongoing Projects
RERA STATUS Not Available Website: http://rera.telangana.gov.in/
Disclaimer
All the information displayed is as posted by the User and displayed on the website for informational purposes only. RealEstateIndia makes no representations and warranties of any kind, whether expressed or implied, for the Services and in relation to the accuracy or quality of any information transmitted or obtained at RealEstateIndia.com. You are hereby strongly advised to verify all information including visiting the relevant RERA website before taking any decision based on the contents displayed on the website.
...Read More Read LessProperties in SRI SAIRAM Towers
- Buy
- Rent
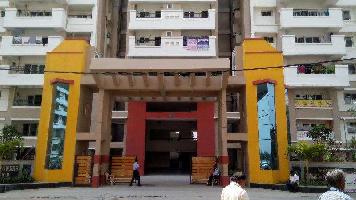 SrujanaContact
SrujanaContactAdikmet, Hyderabad
Sorry!!!Presently No property available for RENT in SRI SAIRAM Towers
We will notify you when similar property is available for RENT.Yes Inform Me
Unit Configuration
View More View LessUnit Type Area Price (in ) 2 BHK+2T 1260 Sq.ft. (Built Up) 53 Lac3 BHK+3T 2125 Sq.ft. (Built Up) 78 Lac3 BHK+3T 2180 Sq.ft. (Built Up) 80 Lac
About SRI SAIRAM Towers
The current project, Srisairam Towers is being built in a prime and picturesque location which is centrally located to avoid traffic jams every time you try to make it to your office in the software h ...read more
About SRI SAIRAM Towers
The current project, Srisairam Towers is being built in a prime and picturesque location which is centrally located to avoid traffic jams every time you try to make it to your office in the software hub of Hyderabad.
We are sure, Srisairam Towers will be certainly your preferred destination to live in and spend non office hours with your family, friends and to rest and recreate.Specifications
Structure - RCC frame work designed for earth quake resistant Zone- II.Wall Finishes Internal Walls/ceiling : Luppam /Putty finish with acrylic emulsion paint of premium brand False ceiling in all bat ...read more
Structure
- RCC frame work designed for earth quake resistant Zone- II.
Wall Finishes
Internal Walls/ceiling : Luppam /Putty finish with acrylic emulsion paint of premium brand False ceiling in all bathrooms .
External Walls : Weather proof Acrylic paint of premium brand.
- Cladding as per elevation
Flooring
- Vitrified tiles in drawing cum dining room. Bedroom and kitchen areas with porcolona joint free tiles. Anti-skid ceramic tiles for Toilet and Utility area. Combination of white and green marble flooring for corridors, lobbies and stair cases. Combination of designed cement tiles and cements flooring in parking areas.
Doors & Windows
Main Door : Teak wood door frame. Designer door shutter with melamine finish on both sides. Brass hardware with night latch, safety chain of superior brands like door set or equivalent .
Internal Doors : Teak Wood frame with OST shutter with melamine finish. Anodized aluminum sliding glazed shutters for French doors.
Windows : Anodized aluminum glazed windows with sliding shutters & Bay windows as per elevation.
Kitchen
- Black granite platform with stainless steel sink. 2’ 6” high glazed tile dado above the kitchen platform. Piped gas connection. Provision for Aqua guard point in kitchen area Provision for washing machine in utility area.
Electrical Installation
- Flame Retardant Low Smoke (FRLS) concealed copper wiring, PVC insulted wire of Finolex or equivalent. Modular switches of superior brands like Anchor/ MK or equivalent. Separate Miniature circuit Breakers (MCB) will be provided for light & power circuit box in each flat. Master power cutoff for entire house except refrigerator. All bedrooms will have provision for split A/c / Window A/c.
- Telephone & Data Connections
- TV outlet in master bedroom, living room. Telephone point in Master bedroom and drawing room with parallel connection. Direct to home facility for TV. WI-FI facility. Intercom facility from each apartment to security room & club house. Facility to receive direct incoming calls as well as dial outside (local, STD, and ISD) EPABX.
Toilets
- 7’ 0” high glazed ceramic tile dado. Ceramic ware of superior brands of Parry ware /Hind Ware. Segregation of dry and wet area in all bathrooms. Hot and Cold water mixers in shower areas. Bath tub in master toilet. Provision for Geyser in all bathrooms. CP fitting of superior brand like Jaguar or equivalent in bathrooms and kitchen.
Water Supply Piping
- Superior quality GI/CPVC piping with special fitting as per IS specification.
- Bore water supply in all bathroom, utility and kitchen. Treated municipal drinking water supply in kitchen.
- Sanitary and Rain Water Piping
- Superior quality PVC/GI piping with special fitting as per IS specification. All plumbing points will be pressure tested as per standards.
External Hand Railing
- MS railing for staircase and balconies.
Lifts
- Three High speed 8/10 passenger lifts & one freight lift of superior brands like OTIS, KONE. Granite / marble cladding at ground level on the lift front wall & vitrified tile cladding at all other levels.
Security System
- Round the clock security system with C.C cameras and intercom from all flats to security.
Fire Safety
- Fire water tank & fire extinguish pumps located at basement & terrace level.
- Fire hydrant for greater safety. Automatic sprinkler system at basement lobby and apartments. Intelligent addressable fire detection & alarm system.
- Public address system. Portable fire extinguishers.
Back-up Generator
- DG set with acoustically insulated. 100% backup for flats except A/C & geysers. Uninterrupted power supply for lifts and water pumps and selected common area lightning.
Sewage Treatment Plant
- All waste water from kitchen, toilet and laundry wash will be treated and reused for gardening.Amenities
-

Club House
-

Gymnasium
-

Lift
-

Maintenance Staff
-

Power Backup
-

Park
Location Map of SRI SAIRAM Towers
About Srisairam Projects Ltd.
We are basically dealing with projects along with all kinds of properties such as Residential, Commercial, Industrial and Agricultural.8-3-678/G-1, Pearl Block, SRISAIRAM Manor, Srinagar Colony Road, Adikmet, Hyderabad, Telangana
Other Projects of this Builder
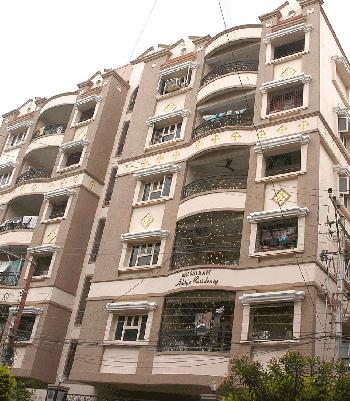 Sri Sairam Aditya Residency
Sri Sairam Aditya Residency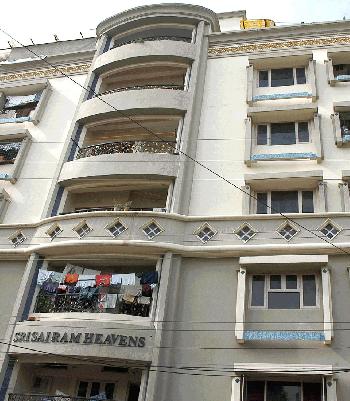 Sri Sairam Heavens
Sri Sairam Heavens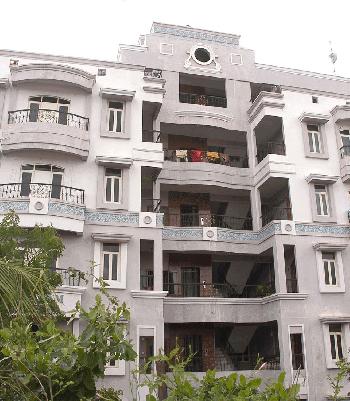 Sri Sairam Prestige
Sri Sairam Prestige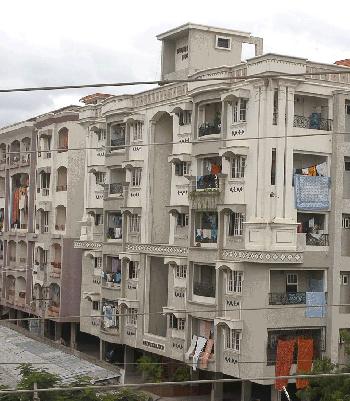 Sri Sairam Manor
Sri Sairam Manor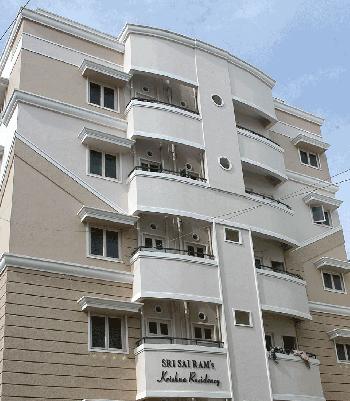 Sri Sairam Krishna Residency
Sri Sairam Krishna Residency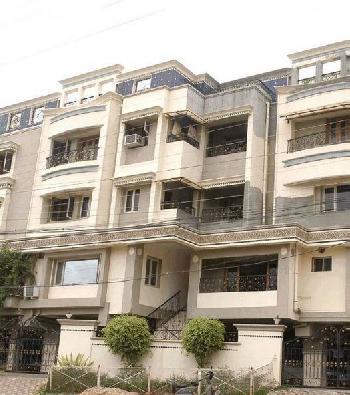 Sri Sairam Sharada
Sri Sairam Sharada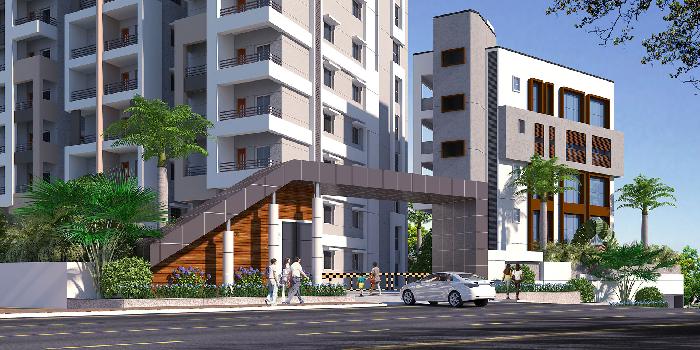 Srisairam Lake City
Srisairam Lake CityFrequently asked questions
-
Where is Srisairam Projects Ltd. Located?
Srisairam Projects Ltd. is located in Hafeezpet, Hyderabad.
-
What type of property can I find in Srisairam Projects Ltd.?
You can easily find 2 BHK, 3 BHK apartments in Srisairam Projects Ltd..
-
What is the size of 2 BHK apartment in Srisairam Projects Ltd.?
The approximate size of a 2 BHK apartment here is 1260 Sq.ft.
-
What is the size of 3 BHK apartment in Srisairam Projects Ltd.?
The approximate size of a 3 BHK apartment here are 2125 Sq.ft., 2180 Sq.ft.
-
What is the starting price of an apartment in Srisairam Projects Ltd.?
You can find an apartment in Srisairam Projects Ltd. at a starting price of 53 Lac.
SRI SAIRAM Towers Get Best Offer on this Project
Similar Projects










Similar Searches
-
Properties for Sale in Hafeezpet, Hyderabad
-
Property for sale in Hafeezpet, Hyderabad by Budget
Note: Being an Intermediary, the role of RealEstateIndia.Com is limited to provide an online platform that is acting in the capacity of a search engine or advertising agency only, for the Users to showcase their property related information and interact for sale and buying purposes. The Users displaying their properties / projects for sale are solely... Note: Being an Intermediary, the role of RealEstateIndia.Com is limited to provide an online platform that is acting in the capacity of a search engine or advertising agency only, for the Users to showcase their property related information and interact for sale and buying purposes. The Users displaying their properties / projects for sale are solely responsible for the posted contents including the RERA compliance. The Users would be responsible for all necessary verifications prior to any transaction(s). We do not guarantee, control, be party in manner to any of the Users and shall neither be responsible nor liable for any disputes / damages / disagreements arising from any transactions read more
-
Property for Sale
- Real estate in Delhi
- Real estate in Mumbai
- Real estate in Gurgaon
- Real estate in Bangalore
- Real estate in Pune
- Real estate in Noida
- Real estate in Lucknow
- Real estate in Ghaziabad
- Real estate in Navi Mumbai
- Real estate in Greater Noida
- Real estate in Chennai
- Real estate in Thane
- Real estate in Ahmedabad
- Real estate in Jaipur
- Real estate in Hyderabad
-
Flats for Sale
-
Flats for Rent
- Flats for Rent in Delhi
- Flats for Rent in Mumbai
- Flats for Rent in Gurgaon
- Flats for Rent in Bangalore
- Flats for Rent in Pune
- Flats for Rent in Noida
- Flats for Rent in Lucknow
- Flats for Rent in Ghaziabad
- Flats for Rent in Navi Mumbai
- Flats for Rent in Greater Noida
- Flats for Rent in Chennai
- Flats for Rent in Thane
- Flats for Rent in Ahmedabad
- Flats for Rent in Jaipur
- Flats for Rent in Hyderabad
-
New Projects
- New Projects in Delhi
- New Projects in Mumbai
- New Projects in Gurgaon
- New Projects in Bangalore
- New Projects in Pune
- New Projects in Noida
- New Projects in Lucknow
- New Projects in Ghaziabad
- New Projects in Navi Mumbai
- New Projects in Greater Noida
- New Projects in Chennai
- New Projects in Thane
- New Projects in Ahmedabad
- New Projects in Jaipur
- New Projects in Hyderabad
-
