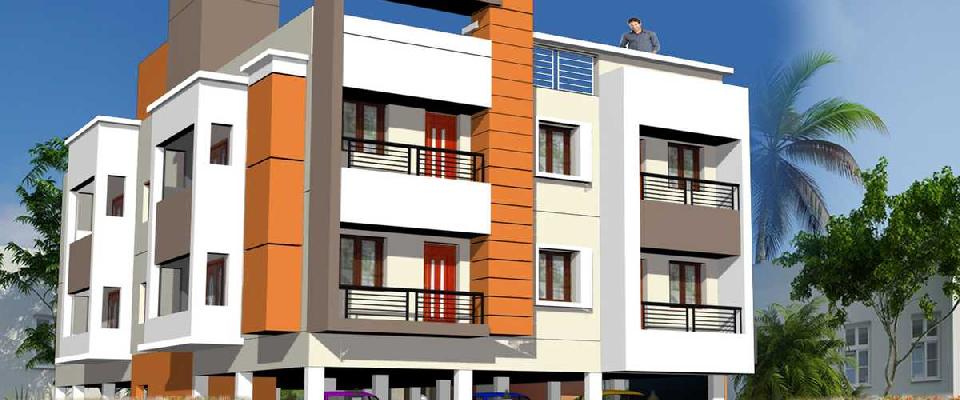-


-
-
 Chennai
Chennai
-
Search from Over 2500 Cities - All India
POPULAR CITIES
- New Delhi
- Mumbai
- Gurgaon
- Noida
- Bangalore
- Ahmedabad
- Navi Mumbai
- Kolkata
- Chennai
- Pune
- Greater Noida
- Thane
OTHER CITIES
- Agra
- Bhiwadi
- Bhubaneswar
- Bhopal
- Chandigarh
- Coimbatore
- Dehradun
- Faridabad
- Ghaziabad
- Haridwar
- Hyderabad
- Indore
- Jaipur
- Kochi
- Lucknow
- Ludhiana
- Nashik
- Nagpur
- Surat
- Vadodara
- Buy

-
Browse Properties for sale in Chennai
-
- Rent

-
Browse Rental Properties in Chennai
-
- Projects

-
Popular Localites for Real Estate Projects in Chennai
-
- Agents

-
Popular Localities for Real Estate Agents in Chennai
-
- Services

-
Real Estate Services in Chennai
-
- Post Property Free
-

-
Contact Us
Request a Call BackTo share your queries. Click here!
-
-
 Sign In
Sign In
Join FreeMy RealEstateIndia
-
- Home
- Residential Projects in Chennai
- Residential Projects in Thoraipakkam Chennai
- Sree Guru Skanda in Thoraipakkam Chennai
Sree Guru Skanda
Thoraipakkam, Chennai
52 Lac Onwards Flats / ApartmentsSree Guru Skanda 52 Lac (Onwards) Flats / Apartments-

Property Type
Flats / Apartments
-

Configuration
2, 3 BHK
-

Area of Flats / Apartments
1013 - 1385 Sq.ft.
-

Pricing
52 - 72 Lac
-

Possession Status
Ongoing Projects
RERA STATUS Not Available Website: http://www.tnrera.in/index.php
Disclaimer
All the information displayed is as posted by the User and displayed on the website for informational purposes only. RealEstateIndia makes no representations and warranties of any kind, whether expressed or implied, for the Services and in relation to the accuracy or quality of any information transmitted or obtained at RealEstateIndia.com. You are hereby strongly advised to verify all information including visiting the relevant RERA website before taking any decision based on the contents displayed on the website.
...Read More Read LessUnit Configuration
View More View LessUnit Type Area Price (in ) 2 BHK+2T 1013 Sq.ft. (Built Up) 52 Lac2 BHK+2T 1013 Sq.ft. (Built Up) 53 Lac3 BHK+2T 1381 Sq.ft. (Built Up) 71 Lac3 BHK+3T 1385 Sq.ft. (Built Up) 72 Lac
About Sree Guru Skanda
Sree Guru Skanda is a newly developed two storey residential apartment in Thoraipakkam.The proposed residential complex will have stilt plus two floors with three flats in each floor and six covered ...read more
About Sree Guru Skanda
Sree Guru Skanda is a newly developed two storey residential apartment in Thoraipakkam.The proposed residential complex will have stilt plus two floors with three flats in each floor and six covered car parking in ground floor dtilt with lift facility. Sree Guru Skanda is the quint essential modern day apartment with strong infrastructure. Quality construction, Conventional amenities and perfect vaastu.
Specifications
FOUNDATION - R.C.C framed earthquake proof structure, isolated column footing with plinth beams, preconstruction anti termite soil treatment. (As per structural engineering designSUPER STRUCTURE - R.C ...read more
FOUNDATION
- R.C.C framed earthquake proof structure, isolated column footing with plinth beams, preconstruction anti termite soil treatment. (As per structural engineering design
SUPER STRUCTURE
- R.C.C framed structure with 9" brick Walls for the exterior, 4.5" brick walls for the interior with cement plastering
FLOORING
- Vitrified tile 24" x 24" flooring for the hall, bedrooms, kitchen, balcony & service.
KITCHEN
- Jet Black granite work top, 1mm stainless steel sink with drain board, 2 feet height wall Dado work. One Metro water and one bore water Tap
TOILET
- Ordinary colored "Parry Ware" sanitary fitting and "JAGUAR continental” C.P. fitting Wall dado up to 7'0" height, blue threaded P.V.C pipes for outer plumbing lines and CPVC pipes for concealed water line and Geyser provision. 12" x 12" anti-skied tiles for floor. Water proof flush door with PVC coating. Ventilators with adjustable aluminum louvers and MS grill.
ELECTRICAL
- Three Phase Electricity supply. Modular switches "Finolex" Concealed wiring, A/C points in not more than two bedrooms, T.V, & Telephone Points in living, and master bed room, Concealed distribution board, MDS or L&T Breakers, Phase changer , wiring provision for fixing inverter.
JOINERIES
- Door - Paneled teak wood main door with brass accessories, American moulded panel door for bedrooms with martise lock, aluminum fittings. UPVC sliding windows with plain glass.
PAINTING
- Two coats of Asian Emulsion" over two coats of "BIRLA WHITE WALL CARE" putty with primer for the inner walls, two coats of "Asian paints - ACE " exterior emulsion over one coat of white cement, enamel paint for joineries and melamine varnish for main doors
- GENERAL (Property With Lifts)
- Common overhead tank - one for metro water and one for Bore well water. R.C.C sump with 12,000 lit capacity & Separate Motors for Metro water and Bore well. Intercom wiring between flats and security in stilt floor, common servants toilets in stilt floor along with watchman room, six person elevator provision up to Second floor, common lighting provision in stilt, stair case, headroom , lift room and terrace areas with separate three phase common meterAmenities
-

Lift
-

Maintenance Staff
-

Power Backup
-

Reserved Parking
-

Security
-

Water Storage
Location Map of Sree Guru Skanda
About SREE GURUFOUNDATIONS PVT LTD
PROFILE OF, M/S.SREE GURU FOUNDATIONS PRIVIATE LTD. The company by name SREE GURU FOUNDATIONS PRIVATE LTD. was formed on 13th December, 2004 with the objectives of constructing, promoting and devel ...Read moreAbout SREE GURUFOUNDATIONS PVT LTD
PROFILE OF, M/S.SREE GURU FOUNDATIONS PRIVIATE LTD. The company by name SREE GURU FOUNDATIONS PRIVATE LTD. was formed on 13th December, 2004 with the objectives of constructing, promoting and developing real estate projects to fulfill the need of providing quality housing to its customers. The Company is headed by its Managing Director Mr.K.Ganesh who is a graduate civil Engineer with post-graduation in Construction management. He has wide experience in the construction of architect designed residential houses, apartments, commercial, industrial and institutional buildings in and around Chennai. Before the formation of the private limited company he was the sole proprietor of SREE GURU BUILDERS since 1990. Mr.K.Ganesh has been in this field for nearly 22 years and has been involved in construction of houses on consultancy / contract basis and promoting flats. During the period from 1989 - 2012, he has promoted nearly 21 apartment projects, constructed 110 houses for individuals, five buildings for commercial purposes and four industrial buildings also undertaken works at Southern Railways. The principle of NO COMPROMISE ON QUALITY and timely completion of projects has widened his network. Mrs.G.Usha has been involved in administration, human resource and marketing departments of the company. The housing sector has been given thrust by the successive governments with the result that there has been liberal financing by financial Institutions to help the needy. In order to satisfy the goals of individuals and also the government, he is now concentrating on flat promotion. Since 2002 he has promoted twenty one projects, out of which four are in the pipeline. There have been continuous enquiries from various quarters for new projects. The Director is on the lookout for suitable sites for outright purchase or on joint venture arrangement for promotion of flats which will help to cater the needs of general public which contributes for the overall economic development of the country and fulfill the ever increasing demand for housing.
PLOT NO.1961-A, J-BLOCK, 3RD STREEt, Anna Nagar, Chennai, Tamil Nadu
Other Projects of this Builder
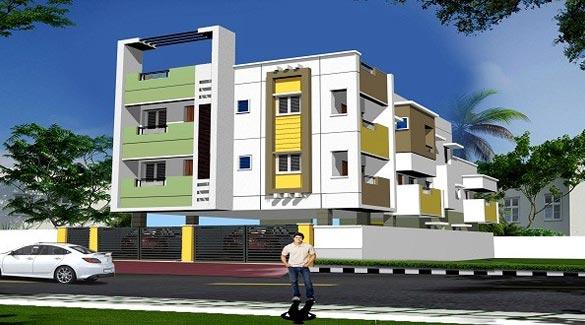 Sree Guru Adithyaa
Sree Guru Adithyaa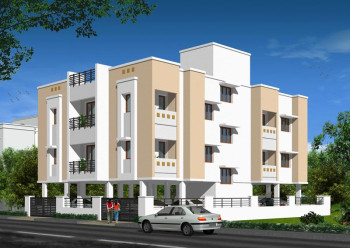 Sree Guru Krishna
Sree Guru Krishna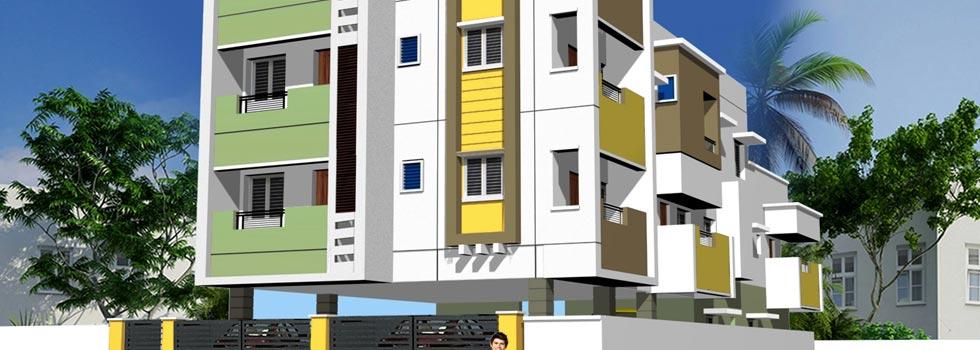 Sree Guru Mithra
Sree Guru Mithra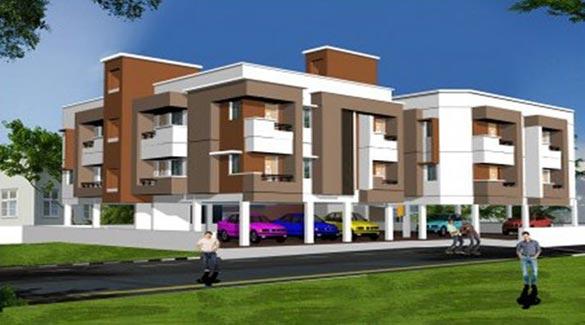 Sree Guru Raksha
Sree Guru RakshaFrequently asked questions
-
Where is SREE GURUFOUNDATIONS PVT LTD Located?
SREE GURUFOUNDATIONS PVT LTD is located in Thoraipakkam, Chennai.
-
What type of property can I find in SREE GURUFOUNDATIONS PVT LTD?
You can easily find 2 BHK, 3 BHK apartments in SREE GURUFOUNDATIONS PVT LTD.
-
What is the size of 2 BHK apartment in SREE GURUFOUNDATIONS PVT LTD?
The approximate size of a 2 BHK apartment here is 1013 Sq.ft.
-
What is the size of 3 BHK apartment in SREE GURUFOUNDATIONS PVT LTD?
The approximate size of a 3 BHK apartment here are 1381 Sq.ft., 1385 Sq.ft.
-
What is the starting price of an apartment in SREE GURUFOUNDATIONS PVT LTD?
You can find an apartment in SREE GURUFOUNDATIONS PVT LTD at a starting price of 52 Lac.
Sree Guru Skanda Get Best Offer on this Project
Similar Projects










Similar Searches
-
Properties for Sale in Thoraipakkam, Chennai
-
Properties for Rent in Thoraipakkam, Chennai
-
Property for sale in Thoraipakkam, Chennai by Budget
Note: Being an Intermediary, the role of RealEstateIndia.Com is limited to provide an online platform that is acting in the capacity of a search engine or advertising agency only, for the Users to showcase their property related information and interact for sale and buying purposes. The Users displaying their properties / projects for sale are solely... Note: Being an Intermediary, the role of RealEstateIndia.Com is limited to provide an online platform that is acting in the capacity of a search engine or advertising agency only, for the Users to showcase their property related information and interact for sale and buying purposes. The Users displaying their properties / projects for sale are solely responsible for the posted contents including the RERA compliance. The Users would be responsible for all necessary verifications prior to any transaction(s). We do not guarantee, control, be party in manner to any of the Users and shall neither be responsible nor liable for any disputes / damages / disagreements arising from any transactions read more
-
Property for Sale
- Real estate in Delhi
- Real estate in Mumbai
- Real estate in Gurgaon
- Real estate in Bangalore
- Real estate in Pune
- Real estate in Noida
- Real estate in Lucknow
- Real estate in Ghaziabad
- Real estate in Navi Mumbai
- Real estate in Greater Noida
- Real estate in Chennai
- Real estate in Thane
- Real estate in Ahmedabad
- Real estate in Jaipur
- Real estate in Hyderabad
-
Flats for Sale
-
Flats for Rent
- Flats for Rent in Delhi
- Flats for Rent in Mumbai
- Flats for Rent in Gurgaon
- Flats for Rent in Bangalore
- Flats for Rent in Pune
- Flats for Rent in Noida
- Flats for Rent in Lucknow
- Flats for Rent in Ghaziabad
- Flats for Rent in Navi Mumbai
- Flats for Rent in Greater Noida
- Flats for Rent in Chennai
- Flats for Rent in Thane
- Flats for Rent in Ahmedabad
- Flats for Rent in Jaipur
- Flats for Rent in Hyderabad
-
New Projects
- New Projects in Delhi
- New Projects in Mumbai
- New Projects in Gurgaon
- New Projects in Bangalore
- New Projects in Pune
- New Projects in Noida
- New Projects in Lucknow
- New Projects in Ghaziabad
- New Projects in Navi Mumbai
- New Projects in Greater Noida
- New Projects in Chennai
- New Projects in Thane
- New Projects in Ahmedabad
- New Projects in Jaipur
- New Projects in Hyderabad
-
