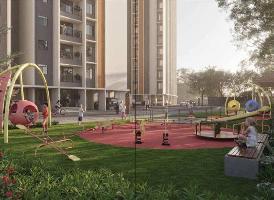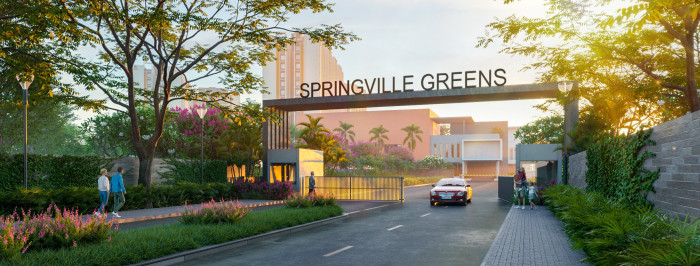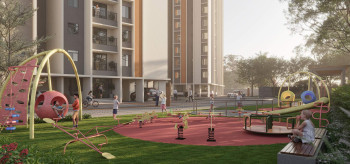-


-
-
 Bhubaneswar
Bhubaneswar
-
Search from Over 2500 Cities - All India
POPULAR CITIES
- New Delhi
- Mumbai
- Gurgaon
- Noida
- Bangalore
- Ahmedabad
- Navi Mumbai
- Kolkata
- Chennai
- Pune
- Greater Noida
- Thane
OTHER CITIES
- Agra
- Bhiwadi
- Bhubaneswar
- Bhopal
- Chandigarh
- Coimbatore
- Dehradun
- Faridabad
- Ghaziabad
- Haridwar
- Hyderabad
- Indore
- Jaipur
- Kochi
- Lucknow
- Ludhiana
- Nashik
- Nagpur
- Surat
- Vadodara
- Buy

- Rent

- Projects

-
Popular Localites for Real Estate Projects in Bhubaneswar
-
- Agents

-
Popular Localities for Real Estate Agents in Bhubaneswar
-
- Services

-
Real Estate Services in Bhubaneswar
-
- Post Property Free
-

-
Contact Us
Request a Call BackTo share your queries. Click here!
-
-
 Sign In
Sign In
Join FreeMy RealEstateIndia
-
- Home
- Residential Projects in Bhubaneswar
- Residential Projects in Tamando Bhubaneswar
- Springville Greens in Tamando Bhubaneswar
Springville Greens
Tamando, Bhubaneswar
56.54 Lac Onwards Flats / ApartmentsSpringville Greens 56.54 Lac (Onwards) Flats / Apartments-

Property Type
Flats / Apartments
-

Configuration
2, 3 BHK
-

Area of Flats / Apartments
888 - 1120 Sq.ft.
-

Pricing
56.54 - 71.31 Lac
-

Possession
Mar 2026
-

Possession Status
Upcoming Projects
RERA STATUSDisclaimer
All the information displayed is as posted by the User and displayed on the website for informational purposes only. RealEstateIndia makes no representations and warranties of any kind, whether expressed or implied, for the Services and in relation to the accuracy or quality of any information transmitted or obtained at RealEstateIndia.com. You are hereby strongly advised to verify all information including visiting the relevant RERA website before taking any decision based on the contents displayed on the website.
...Read More Read LessProperties in Springville Greens
- Buy
- Rent
 RERAOdisha RealtyContact
RERAOdisha RealtyContactTamando, Bhubaneswar
Sorry!!!Presently No property available for RENT in Springville Greens
We will notify you when similar property is available for RENT.Yes Inform Me
Unit Configuration
View More View LessUnit Type Area Price (in ) 2 BHK 888 Sq.ft. (Built Up) 56.54 Lac2 BHK 890 Sq.ft. (Built Up) 56.67 Lac3 BHK 1118 Sq.ft. (Built Up) 71.18 Lac3 BHK 1119 Sq.ft. (Built Up) 67.50 Lac3 BHK 1120 Sq.ft. (Built Up) 71.31 Lac
About Springville Greens
Spring is here to stay at Bhubaneswar, 24x7, 365 days a year. Welcome to Springville Greens. Luxurious lifestyle homes that gives you the feel of a green retreat.Springville Greens is unique in its pe ...read more
About Springville Greens
Spring is here to stay at Bhubaneswar, 24x7, 365 days a year. Welcome to Springville Greens. Luxurious lifestyle homes that gives you the feel of a green retreat.
Springville Greens is unique in its perfect harmony of classic form and modern construction.
Springville Greens offers a classic and luxurious experienceSpecifications
Structure RCC framed structure with raft/combined footings. Flooring Living / Dining: Vitrified tiles Master Bed Room: Vitrified tiles Other Rooms: Vitrified tiles Kitchen Walls : Cement based Pu ...read more
Structure
- RCC framed structure with raft/combined footings.
Flooring
- Living / Dining: Vitrified tiles
- Master Bed Room: Vitrified tiles
- Other Rooms: Vitrified tiles
Kitchen
- Walls : Cement based Putty finish/ Gypsum over raw Concrete / AAC / HCB walls [ Not 'Pata' finish]
- Floor : Vitrified tiles
- Counter: Granite counter top over MS support Sink: Single Bowl Stainless Steel Dado: Ceramic tiles up to 2 ft. height from counter top only
Bathrooms
- Dado : Ceramic tiles up to lintel height
- Floor : Ceramic tiles
- WC: Reputed brand EWC with Porcelain Cistern Wash basin: Reputed brand porcelain CP fitting: Branded CP fittings with hot & cold mixing arrangement for shower only
Walls
- Internal : Cement based Putty finish over raw Concrete / AAC / HCB walls [ Not 'Pata' finish]
- External : RCC Wall
- Windows: Glazed Aluminum window
Doors
- Main door : Polished flush door in front side and painted in back side
- Other door : Painted flush door
- Frames: Plywood with matching shutter finish.
Electrical
- Wiring : Concealed copper wiring
- Switches : Modular Switches
- Points: TV point in all rooms. Adequate electrical points for all bed rooms, Living/ Dining, kitchen & Toilets. Point for Washing Machine as per plan. Power point for AC in all Bedrooms & Living Room. Telephone Point in Living Room.
Lift and Staircase
- Lifts : 3 nos lift in each tower
- Staircase : Main & fire escape stair case epoxy painted flooring (Rough Finish)
- Lift jamb: Stone / Granite tiles / Ceramic tiles Lobby floor : Vitrified/ceramic tiles ; False ceiling in Ground Floor only
External Painting
- Textured Paint over Raw concrete surface
Other Facilities
- CCTV for perimeter security, ground floor entrance of towers and main entrance and exit gate of the complex
- Generator backup for common areas and apartment with restricted load
- Water availability through Bore well as per guideline stipulated by Local Ground Water Authority with iron removal facility
Amenities
-

Indoor Games
-

Kids Play Area
-

Meditation Area
-

Reserved Parking
-

Swimming Pool
-

Security
Image Gallery of this Project
Location Map of Springville Greens
About Sureka Group
An embodiment of transparency, integrity and trust, Mr. Pradeep Sureka, the leading force behind Sureka Group steered the course PAN India on these tenets for over four decades.At the age of twenty, h ...Read moreAbout Sureka Group
An embodiment of transparency, integrity and trust, Mr. Pradeep Sureka, the leading force behind Sureka Group steered the course PAN India on these tenets for over four decades.At the age of twenty, he dedicated himself to building communities and establishing the Sureka Group as a reputed household and trusted name in the industry. Under his leadership over the last 38 years, the group has not only grown and consolidated its position in Bengal, but has also expanded its activities to Andhra Pradesh, Odisha & Sri Lanka.
3/1 Dr. U. N. Brahmachari Street Kolkata 700017, Louden Street, Kolkata, West BengalFrequently asked questions
-
Where is Sureka Group Located?
Sureka Group is located in Tamando, Bhubaneswar.
-
What type of property can I find in Sureka Group?
You can easily find 2 BHK, 3 BHK apartments in Sureka Group.
-
What is the size of 2 BHK apartment in Sureka Group?
The approximate size of a 2 BHK apartment here are 888 Sq.ft., 890 Sq.ft.
-
What is the size of 3 BHK apartment in Sureka Group?
The approximate size of a 3 BHK apartment here are 1118 Sq.ft., 1119 Sq.ft., 1120 Sq.ft.
-
What is the starting price of an apartment in Sureka Group?
You can find an apartment in Sureka Group at a starting price of 56.54 Lac.
-
By when can I gain possession of property in Sureka Group?
You can get complete possession of your property here by Mar 2026.
Springville Greens Get Best Offer on this Project
Similar Projects










Similar Searches
-
Properties for Sale in Tamando, Bhubaneswar
-
Properties for Rent in Tamando, Bhubaneswar
-
Property for sale in Tamando, Bhubaneswar by Budget
Note: Being an Intermediary, the role of RealEstateIndia.Com is limited to provide an online platform that is acting in the capacity of a search engine or advertising agency only, for the Users to showcase their property related information and interact for sale and buying purposes. The Users displaying their properties / projects for sale are solely... Note: Being an Intermediary, the role of RealEstateIndia.Com is limited to provide an online platform that is acting in the capacity of a search engine or advertising agency only, for the Users to showcase their property related information and interact for sale and buying purposes. The Users displaying their properties / projects for sale are solely responsible for the posted contents including the RERA compliance. The Users would be responsible for all necessary verifications prior to any transaction(s). We do not guarantee, control, be party in manner to any of the Users and shall neither be responsible nor liable for any disputes / damages / disagreements arising from any transactions read more
-
Property for Sale
- Real estate in Delhi
- Real estate in Mumbai
- Real estate in Gurgaon
- Real estate in Bangalore
- Real estate in Pune
- Real estate in Noida
- Real estate in Lucknow
- Real estate in Ghaziabad
- Real estate in Navi Mumbai
- Real estate in Greater Noida
- Real estate in Chennai
- Real estate in Thane
- Real estate in Ahmedabad
- Real estate in Jaipur
- Real estate in Hyderabad
-
Flats for Sale
-
Flats for Rent
- Flats for Rent in Delhi
- Flats for Rent in Mumbai
- Flats for Rent in Gurgaon
- Flats for Rent in Bangalore
- Flats for Rent in Pune
- Flats for Rent in Noida
- Flats for Rent in Lucknow
- Flats for Rent in Ghaziabad
- Flats for Rent in Navi Mumbai
- Flats for Rent in Greater Noida
- Flats for Rent in Chennai
- Flats for Rent in Thane
- Flats for Rent in Ahmedabad
- Flats for Rent in Jaipur
- Flats for Rent in Hyderabad
-
New Projects
- New Projects in Delhi
- New Projects in Mumbai
- New Projects in Gurgaon
- New Projects in Bangalore
- New Projects in Pune
- New Projects in Noida
- New Projects in Lucknow
- New Projects in Ghaziabad
- New Projects in Navi Mumbai
- New Projects in Greater Noida
- New Projects in Chennai
- New Projects in Thane
- New Projects in Ahmedabad
- New Projects in Jaipur
- New Projects in Hyderabad
-




