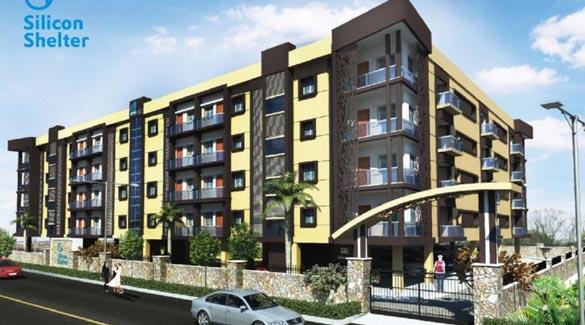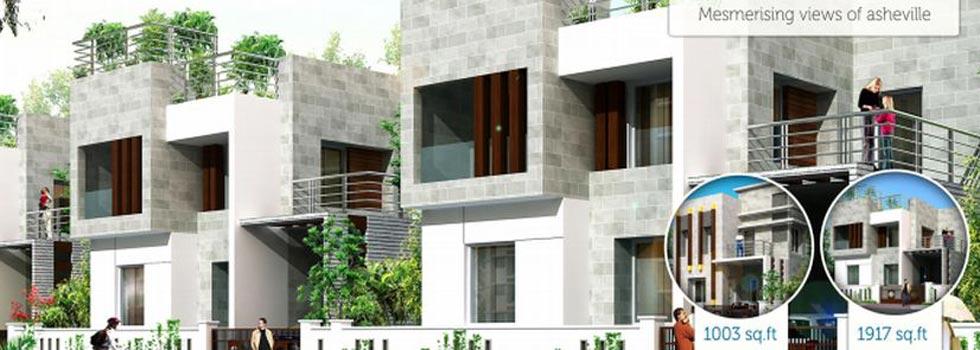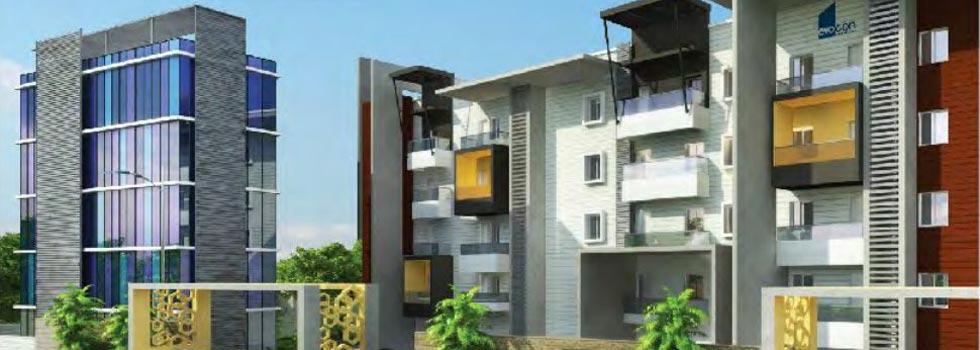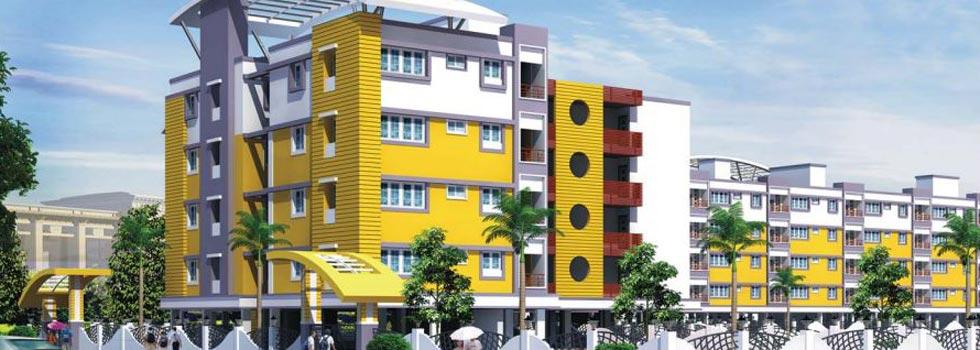-


-
-
 Chennai
Chennai
-
Search from Over 2500 Cities - All India
POPULAR CITIES
- New Delhi
- Mumbai
- Gurgaon
- Noida
- Bangalore
- Ahmedabad
- Navi Mumbai
- Kolkata
- Chennai
- Pune
- Greater Noida
- Thane
OTHER CITIES
- Agra
- Bhiwadi
- Bhubaneswar
- Bhopal
- Chandigarh
- Coimbatore
- Dehradun
- Faridabad
- Ghaziabad
- Haridwar
- Hyderabad
- Indore
- Jaipur
- Kochi
- Lucknow
- Ludhiana
- Nashik
- Nagpur
- Surat
- Vadodara
- Buy

-
Browse Properties for sale in Chennai
-
- Rent

-
Browse Rental Properties in Chennai
-
- Projects

-
Popular Localites for Real Estate Projects in Chennai
-
- Agents

-
Popular Localities for Real Estate Agents in Chennai
-
- Services

-
Real Estate Services in Chennai
-
- Post Property Free
-

-
Contact Us
Request a Call BackTo share your queries. Click here!
-
-
 Sign In
Sign In
Join FreeMy RealEstateIndia
-
- Home
- Residential Projects in Chennai
- Residential Projects in Tambaram Chennai
- Space Aura in Tambaram Chennai

Space Aura
Tambaram, Chennai
Space Aura Flats / Apartments-

Property Type
Flats / Apartments
-

Configuration
2, 3 BHK
-

Area of Flats / Apartments
854 - 1577 Sq.ft.
-

Possession Status
Ongoing Projects
RERA STATUS Not Available Website: http://www.tnrera.in/index.php
Disclaimer
All the information displayed is as posted by the User and displayed on the website for informational purposes only. RealEstateIndia makes no representations and warranties of any kind, whether expressed or implied, for the Services and in relation to the accuracy or quality of any information transmitted or obtained at RealEstateIndia.com. You are hereby strongly advised to verify all information including visiting the relevant RERA website before taking any decision based on the contents displayed on the website.
...Read More Read LessUnit Configuration
View More View LessUnit Type Area Price (in ) 2 BHK Call for Price2 BHK 854 Sq.ft. (Built Up) Call for Price3 BHK 1577 Sq.ft. (Built Up) Call for Price
About Space Aura
Space Aura is a beautiful paradise of 76 homes built on stilt plus 4 for harmonious living at its most relaxing, stylish & luxurious setting in an eco-friendly environment. Space Aura is an aesthetica ...read more
About Space Aura
Space Aura is a beautiful paradise of 76 homes built on stilt plus 4 for harmonious living at its most relaxing, stylish & luxurious setting in an eco-friendly environment. Space Aura is an aesthetically designed gated community in Navalur very near to the IT corridor in Chennai. The project is surrounded by many IT companies, Schools, Colleges, Multiplexes, 5 Star Hotels and Shopping Malls, making it a cherishable and unique place to lead your life. Space Aura is a mix of 2 and 3 BHK Apartments ranging between 854 sq.ft to 1577 sq.ft.
Specifications
Foundation- Column footing according to structural design. Basement- Earth filling with proper compaction up to adequate designed plinth beam. Super Structure- RCC framed structure and RCC s ...read more
Foundation
- Column footing according to structural design.
Basement
- Earth filling with proper compaction up to adequate designed plinth beam.
Super Structure
- RCC framed structure and RCC slabs with TMT steel rebars according to strutural designs.
Mansory
- Class 1 chamber bricks works of 9th thk wall for outer walls and 4.5" wall for inner partition wall with plastering.
Main door
- Indian teak wood frame and shutters designed asthetically pollished with natural look.Reputed make locks with brash hinges, eye viewer will be provided.
Other doors
- Country wood frame,Water Proof readymade shutters with Asian/Dulux premium Enamel paint
Kitchen Counter
- Granite slab with 24"x18" steel bowl sink.
Kitchen
- 10"x8" Glazed Ceramic wall tiles counter top to lintel 7' lintel ht.
Toilet/Bath
- 10"x8" Glazed Ceramic wall tilles up on lintel 7' lintel htImage Gallery of this Project
Location Map of Space Aura
About EVOCON PRIVATE LIMITED
Evocon - Evolving Construction true to its name, Focusing on delivering high quality living spaces with immense value proposition to its client through development of integrated Townships, Luxury vill ...Read moreAbout EVOCON PRIVATE LIMITED
Evocon - Evolving Construction true to its name, Focusing on delivering high quality living spaces with immense value proposition to its client through development of integrated Townships, Luxury villas and Lifestyle Apartments across south India.
6, Vaidyaraman Street,, T Nagar, Chennai, Tamil Nadu
Other Projects of this Builder
 Silicon Shelter
Silicon Shelter Asheville
Asheville Eden Garden
Eden GardenFrequently asked questions
-
Where is EVOCON PRIVATE LIMITED Located?
EVOCON PRIVATE LIMITED is located in Tambaram, Chennai.
-
What type of property can I find in EVOCON PRIVATE LIMITED?
You can easily find 2 BHK, 3 BHK apartments in EVOCON PRIVATE LIMITED.
-
What is the size of 2 BHK apartment in EVOCON PRIVATE LIMITED?
The approximate size of a 2 BHK apartment here is 854 Sq.ft.
-
What is the size of 3 BHK apartment in EVOCON PRIVATE LIMITED?
The approximate size of a 3 BHK apartment here is 1577 Sq.ft.
Space Aura Get Best Offer on this Project
Similar Projects










Similar Searches
-
Properties for Sale in Tambaram, Chennai
-
Properties for Rent in Tambaram, Chennai
-
Property for sale in Tambaram, Chennai by Budget
Note: Being an Intermediary, the role of RealEstateIndia.Com is limited to provide an online platform that is acting in the capacity of a search engine or advertising agency only, for the Users to showcase their property related information and interact for sale and buying purposes. The Users displaying their properties / projects for sale are solely... Note: Being an Intermediary, the role of RealEstateIndia.Com is limited to provide an online platform that is acting in the capacity of a search engine or advertising agency only, for the Users to showcase their property related information and interact for sale and buying purposes. The Users displaying their properties / projects for sale are solely responsible for the posted contents including the RERA compliance. The Users would be responsible for all necessary verifications prior to any transaction(s). We do not guarantee, control, be party in manner to any of the Users and shall neither be responsible nor liable for any disputes / damages / disagreements arising from any transactions read more
-
Property for Sale
- Real estate in Delhi
- Real estate in Mumbai
- Real estate in Gurgaon
- Real estate in Bangalore
- Real estate in Pune
- Real estate in Noida
- Real estate in Lucknow
- Real estate in Ghaziabad
- Real estate in Navi Mumbai
- Real estate in Greater Noida
- Real estate in Chennai
- Real estate in Thane
- Real estate in Ahmedabad
- Real estate in Jaipur
- Real estate in Hyderabad
-
Flats for Sale
-
Flats for Rent
- Flats for Rent in Delhi
- Flats for Rent in Mumbai
- Flats for Rent in Gurgaon
- Flats for Rent in Bangalore
- Flats for Rent in Pune
- Flats for Rent in Noida
- Flats for Rent in Lucknow
- Flats for Rent in Ghaziabad
- Flats for Rent in Navi Mumbai
- Flats for Rent in Greater Noida
- Flats for Rent in Chennai
- Flats for Rent in Thane
- Flats for Rent in Ahmedabad
- Flats for Rent in Jaipur
- Flats for Rent in Hyderabad
-
New Projects
- New Projects in Delhi
- New Projects in Mumbai
- New Projects in Gurgaon
- New Projects in Bangalore
- New Projects in Pune
- New Projects in Noida
- New Projects in Lucknow
- New Projects in Ghaziabad
- New Projects in Navi Mumbai
- New Projects in Greater Noida
- New Projects in Chennai
- New Projects in Thane
- New Projects in Ahmedabad
- New Projects in Jaipur
- New Projects in Hyderabad
-



