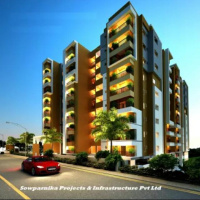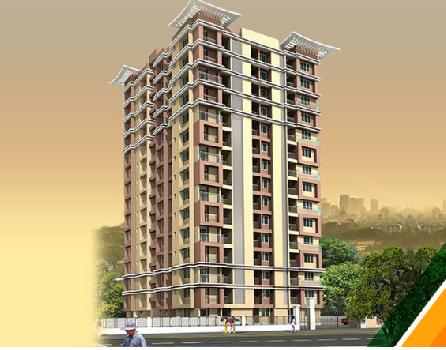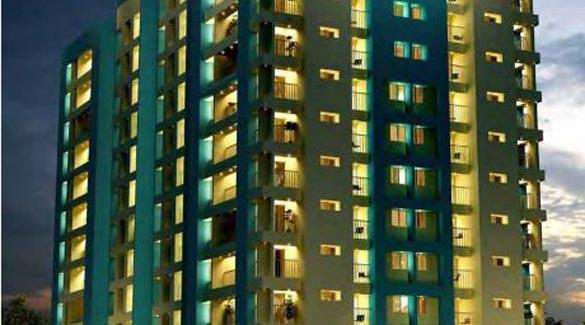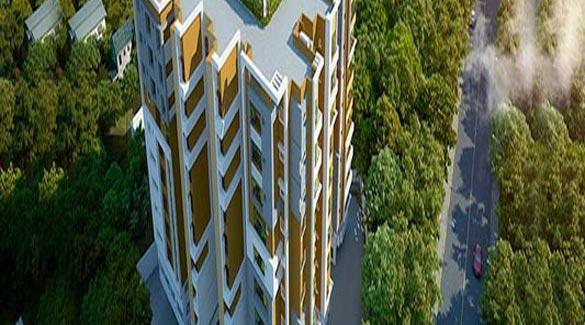-


-
-
 Thiruvananthapuram
Thiruvananthapuram
-
Search from Over 2500 Cities - All India
POPULAR CITIES
- New Delhi
- Mumbai
- Gurgaon
- Noida
- Bangalore
- Ahmedabad
- Navi Mumbai
- Kolkata
- Chennai
- Pune
- Greater Noida
- Thane
OTHER CITIES
- Agra
- Bhiwadi
- Bhubaneswar
- Bhopal
- Chandigarh
- Coimbatore
- Dehradun
- Faridabad
- Ghaziabad
- Haridwar
- Hyderabad
- Indore
- Jaipur
- Kochi
- Lucknow
- Ludhiana
- Nashik
- Nagpur
- Surat
- Vadodara
- Buy

- Rent

-
Browse Rental Properties in Thiruvananthapuram
-
- Projects

-
Popular Localites for Real Estate Projects in Thiruvananthapuram
-
- Agents

-
Popular Localities for Real Estate Agents in Thiruvananthapuram
-
- Services

-
Real Estate Services in Thiruvananthapuram
-
- Post Property Free
-

-
Contact Us
Request a Call BackTo share your queries. Click here!
-
-
 Sign In
Sign In
Join FreeMy RealEstateIndia
-
- Home
- Residential Projects in Thiruvananthapuram
- Residential Projects in Sreekaryam Thiruvananthapuram
- Sowparnika Vaishnavam in Sreekaryam Thiruvananthapuram
Sowparnika Vaishnavam
Sreekaryam, Thiruvananthapuram
42 Lac Onwards Flats / ApartmentsSowparnika Vaishnavam 42 Lac (Onwards) Flats / Apartments-

Property Type
Flats / Apartments
-

Configuration
2, 3 BHK
-

Area of Flats / Apartments
1080 - 1530 Sq.ft.
-

Pricing
42 - 60 Lac
-

Possession Status
Ongoing Projects
RERA STATUS Not Available Website:
Disclaimer
All the information displayed is as posted by the User and displayed on the website for informational purposes only. RealEstateIndia makes no representations and warranties of any kind, whether expressed or implied, for the Services and in relation to the accuracy or quality of any information transmitted or obtained at RealEstateIndia.com. You are hereby strongly advised to verify all information including visiting the relevant RERA website before taking any decision based on the contents displayed on the website.
...Read More Read LessProperties in Sowparnika Vaishnavam
- Buy
- Rent
Sorry!!!Presently No property available for SALE in Sowparnika Vaishnavam
We will notify you when similar property is available for SALE.Yes Inform Me
 ManmathanContact
ManmathanContactSreekaryam, Thiruvananthapuram
Unit Configuration
View More View LessUnit Type Area Price (in ) 2 BHK+2T 1080 Sq.ft. (Built Up) 42 Lac2 BHK+2T 1110 Sq.ft. (Built Up) 43 Lac2 BHK+2T 1130 Sq.ft. (Built Up) 44 Lac2 BHK+2T 1145 Sq.ft. (Built Up) 44 Lac3 BHK+3T 1290 Sq.ft. (Built Up) 50 Lac3 BHK+3T 1495 Sq.ft. (Built Up) 58 Lac3 BHK+3T 1500 Sq.ft. (Built Up) 58 Lac3 BHK+3T 1530 Sq.ft. (Built Up) 60 Lac
About Sowparnika Vaishnavam
Vaishnavam Near Nambickal Sreekrishna Temple,Cheruvaickal,Sreekaryam P.O,Thiruvananthapuram Elegantly designed G+8 structure installed with world class amenities for ideal living. Apartments are avai ...read more
About Sowparnika Vaishnavam
Vaishnavam
Near Nambickal Sreekrishna Temple,Cheruvaickal,Sreekaryam P.O,Thiruvananthapuram
Elegantly designed G+8 structure installed with world class amenities for ideal living. Apartments are available in 2 and 3 BHK unit sizes, starting from 1080 Sq. Ft to 1530 Sq. Ft. The prime location of Vaishnavam apartments enjoys best in class education and health care facilities located within 5 Km radius. Some of the notable features and amenities of Vaishnavam apartments are library/ reading room, roof top open party area, technologically advanced waste management system, round the clock security, 24 hrs facility of doctor on call and clinic facility and convenience stores for all your daily requirements.
Specifications
Structure Heavy reinforced cement concrete foundation with piles and pile cap/Suitable foundation as per the soil test. RCC frame structure with concrete block partitions. Concrete grade as decided b ...read more
Structure Heavy reinforced cement concrete foundation with piles and pile cap/Suitable foundation as per the soil test. RCC frame structure with concrete block partitions. Concrete grade as decided by the structural consultant.
Flooring & Tiling Granite/ Vitrified tile flooring for the Lobby as per the architects design. Staircases, vitrified /Granite tile flooring with hand rails using enamel finished MS. A Combination of paver tiles, Screeding with Mortar topping with grooves and landscaping for the exterior.
Superior quality vitrified tiles Marbonite/equivalent 60 cm x 60 cm for each apartment. Master Bedroom – Laminated wooden flooring.
Anti skid ceramic tiles Kajaria / equivalent for balcony and drying area. Anti skid ceramic tile flooring for the toilets and glazed designer tile concepts for walls Kajaria/equivalent upto 230 cms. Kitchen counter with Granite top. Glazed tile dadoing above granite top.
Doors & Windows Front door frame and shutter in teak wood. Melamine finish. Hardwood Frame with Moulded shutters for other doors.
Window shutters: Powder coated aluminum with glazed shutters. MS Safety Grills. Enamel finish. Access to Balcony shall be using Powder coated aluminum with glazed fixed/sliding shutters.
Sanitary & Plumbing Sanitary fittings: EWC wall hang with concealed cisterns.
Grohe/Roca equivalent.
Semi pedestal washbasin in all toilets inside apartments.
All sanitary fittings shall be Jagaur /equivalent.
Provision for hot water connection shall be provided for overhead shower in each attached bathrooms. Divertors for the Master Bedroom and Mixer taps for other bedroom toilets. Health faucet also shall be provided for bedroom toilets.
Jaguar/ equivalent, Towel rods, towel ring, soap dish and health faucets shall be provided inside the toilets.
Stainless Steel Sink single bowl with drain board of make NIRALI/ equivalent shall be provided for the Kitchen and stainless steel sink without drain board shall be provided for Work area. Provision for water purifier in Kitchen.
Electrical Concealed Three phase wiring with ISI marked superior quality PVC insulated copper cables. Modular switches, adequate light points, fan points, 6/16 ampere power plug points controlled by ELCB and MCB. Switches shall be Legrand / MK / equivalent make.
Light fixtures shall be provided for the Common areas and external areas.
Geyser point in Master Bedroom toilet and Provision for Geyser points in all toilets and Exhaust fan point in all toilets inside apartment and kitchen.
Provision for telephone and Internet shall be provided in the living room and master bedroom.
Power backup will be provided for all common services. For individual apartments backup shall be provided up to a maximum of 1000 watt.
Painting OBD paint shall be applied in the common areas, utility, service areas. Acrylic/ Cement based putty with Emulsion paint shall be applied inside apartments.
External Walls: Weather shield exterior grade emulsion / texture paint.
Elevators Two lifts in each block. One passenger lift and one bed lift with automatic doors of KONE/Johnson/equivalent with automatic rescue device.
Air Conditioning Split AC Live point in Master Bedroom and Provision for Spilt AC point in other bedrooms.
Water Supply Borewell water supply /Provision for corporation water.
Landscaping Gardens and well designed Landscape area. Floral Walkways, Water body. Interlock Pavers at selected area.
Cable TV Provision for Cable TV connection in living room and master bedroom.
Car Parking Covered car parking will be provided.
Security Intercom from Security cabin to individual apartments.
Access Control System for lobby area.
Video door phone (Optional at additional cost).
CCTV Visitor tracking.
Amenities
-

Club House
-

Gymnasium
-

Lift
-

Maintenance Staff
-

Power Backup
-

Park
Location Map of Sowparnika Vaishnavam
About Sowparnika Projects
Based in Bangalore, Sowparnika is a property developer that delivers quality housing in South India. With its properties already spread across Karnataka, Kerala, & Tamil Nadu, the firm has been in the ...Read moreAbout Sowparnika Projects
Based in Bangalore, Sowparnika is a property developer that delivers quality housing in South India. With its properties already spread across Karnataka, Kerala, & Tamil Nadu, the firm has been in the real estate industry for 20+ years. It strives to fulfil the Prime Minister's mission of "Homes for all by 2025"
49/38-E2, 49/38-E3, Lakshminarayanapura, Bylahalli, Bangalore, Karnataka
Other Projects of this Builder
 Sowparnika Sandal Tower
Sowparnika Sandal Tower Sowparnika High Lands
Sowparnika High LandsFrequently asked questions
-
Where is Sowparnika Projects Located?
Sowparnika Projects is located in Sreekaryam, Thiruvananthapuram.
-
What type of property can I find in Sowparnika Projects?
You can easily find 2 BHK, 3 BHK apartments in Sowparnika Projects.
-
What is the size of 2 BHK apartment in Sowparnika Projects?
The approximate size of a 2 BHK apartment here are 1080 Sq.ft., 1110 Sq.ft., 1130 Sq.ft., 1145 Sq.ft.
-
What is the size of 3 BHK apartment in Sowparnika Projects?
The approximate size of a 3 BHK apartment here are 1290 Sq.ft., 1495 Sq.ft., 1500 Sq.ft., 1530 Sq.ft.
-
What is the starting price of an apartment in Sowparnika Projects?
You can find an apartment in Sowparnika Projects at a starting price of 42 Lac.
Sowparnika Vaishnavam Get Best Offer on this Project
Similar Projects










Similar Searches
-
Properties for Rent in Sreekaryam, Thiruvananthapuram
Note: Being an Intermediary, the role of RealEstateIndia.Com is limited to provide an online platform that is acting in the capacity of a search engine or advertising agency only, for the Users to showcase their property related information and interact for sale and buying purposes. The Users displaying their properties / projects for sale are solely... Note: Being an Intermediary, the role of RealEstateIndia.Com is limited to provide an online platform that is acting in the capacity of a search engine or advertising agency only, for the Users to showcase their property related information and interact for sale and buying purposes. The Users displaying their properties / projects for sale are solely responsible for the posted contents including the RERA compliance. The Users would be responsible for all necessary verifications prior to any transaction(s). We do not guarantee, control, be party in manner to any of the Users and shall neither be responsible nor liable for any disputes / damages / disagreements arising from any transactions read more
-
Property for Sale
- Real estate in Delhi
- Real estate in Mumbai
- Real estate in Gurgaon
- Real estate in Bangalore
- Real estate in Pune
- Real estate in Noida
- Real estate in Lucknow
- Real estate in Ghaziabad
- Real estate in Navi Mumbai
- Real estate in Greater Noida
- Real estate in Chennai
- Real estate in Thane
- Real estate in Ahmedabad
- Real estate in Jaipur
- Real estate in Hyderabad
-
Flats for Sale
-
Flats for Rent
- Flats for Rent in Delhi
- Flats for Rent in Mumbai
- Flats for Rent in Gurgaon
- Flats for Rent in Bangalore
- Flats for Rent in Pune
- Flats for Rent in Noida
- Flats for Rent in Lucknow
- Flats for Rent in Ghaziabad
- Flats for Rent in Navi Mumbai
- Flats for Rent in Greater Noida
- Flats for Rent in Chennai
- Flats for Rent in Thane
- Flats for Rent in Ahmedabad
- Flats for Rent in Jaipur
- Flats for Rent in Hyderabad
-
New Projects
- New Projects in Delhi
- New Projects in Mumbai
- New Projects in Gurgaon
- New Projects in Bangalore
- New Projects in Pune
- New Projects in Noida
- New Projects in Lucknow
- New Projects in Ghaziabad
- New Projects in Navi Mumbai
- New Projects in Greater Noida
- New Projects in Chennai
- New Projects in Thane
- New Projects in Ahmedabad
- New Projects in Jaipur
- New Projects in Hyderabad
-





