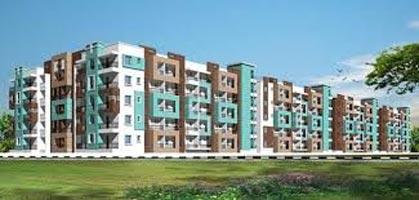-


-
-
 Bangalore
Bangalore
-
Search from Over 2500 Cities - All India
POPULAR CITIES
- New Delhi
- Mumbai
- Gurgaon
- Noida
- Bangalore
- Ahmedabad
- Navi Mumbai
- Kolkata
- Chennai
- Pune
- Greater Noida
- Thane
OTHER CITIES
- Agra
- Bhiwadi
- Bhubaneswar
- Bhopal
- Chandigarh
- Coimbatore
- Dehradun
- Faridabad
- Ghaziabad
- Haridwar
- Hyderabad
- Indore
- Jaipur
- Kochi
- Lucknow
- Ludhiana
- Nashik
- Nagpur
- Surat
- Vadodara
- Buy

-
Browse Properties for sale in Bangalore
-
- Rent

-
Browse Rental Properties in Bangalore
-
- Projects

-
Popular Localites for Real Estate Projects in Bangalore
-
- Agents

-
Popular Localities for Real Estate Agents in Bangalore
-
- Services

-
Real Estate Services in Bangalore
-
- Post Property Free
-

-
Contact Us
Request a Call BackTo share your queries. Click here!
-
-
 Sign In
Sign In
Join FreeMy RealEstateIndia
-
- Home
- Residential Projects in Bangalore
- Residential Projects in Whitefield Bangalore
- Sowparnika Sanvi Phase 2 in Whitefield Bangalore
Sowparnika Sanvi Phase 2
Whitefield, Bangalore
39 Lac Onwards Flats / ApartmentsSowparnika Sanvi Phase 2 39 Lac (Onwards) Flats / Apartments-

Property Type
Flats / Apartments
-

Configuration
2, 3 BHK
-

Area of Flats / Apartments
1116 - 1571 Sq.ft.
-

Pricing
39 - 62 Lac
-

Possession Status
Ongoing Projects
RERA STATUSDisclaimer
All the information displayed is as posted by the User and displayed on the website for informational purposes only. RealEstateIndia makes no representations and warranties of any kind, whether expressed or implied, for the Services and in relation to the accuracy or quality of any information transmitted or obtained at RealEstateIndia.com. You are hereby strongly advised to verify all information including visiting the relevant RERA website before taking any decision based on the contents displayed on the website.
...Read More Read LessUnit Configuration
View More View LessUnit Type Area Price (in ) 2 BHK+2T 1116 Sq.ft. (Built Up) 39 Lac2 BHK+2T 1191 Sq.ft. (Built Up) 43 Lac2 BHK+2T 1226 Sq.ft. (Built Up) 51 Lac2 BHK+2T 1256 Sq.ft. (Built Up) 44 Lac3 BHK+2T 1140 Sq.ft. (Built Up) 48 Lac3 BHK+2T 1362 Sq.ft. (Built Up) 57 Lac3 BHK+3T 1461 Sq.ft. (Built Up) 51 Lac3 BHK+3T 1472 Sq.ft. (Built Up) 61 Lac3 BHK+3T 1485 Sq.ft. (Built Up) 62 Lac3 BHK+3T 1571 Sq.ft. (Built Up) 55 Lac
About Sowparnika Sanvi Phase 2
A perfect combination of peaceful living with some of the most modern facilities. Sanvi Phase II homes offers a breathtaking lifestyle to all its residents. Create your own evergreen memorable moments ...read more
About Sowparnika Sanvi Phase 2
A perfect combination of peaceful living with some of the most modern facilities. Sanvi Phase II homes offers a breathtaking lifestyle to all its residents. Create your own evergreen memorable moments at Sanvi Phase II homes. The project offers some of the best modern facilities with a shimmering swimming pool, kids play area, aesthetically landscaped gardens, indoor games area for table tennis, snooker / billboards, and an elegant clubhouse.
Specifications
FLOORING Vitrified tiles for Living, Dining and Bedrooms Ceramic Tiles for all Toilets, Balconies, Kitchen and Utility Areas KITCHEN Polished Black Granite counter top Standard size stainless steel s ...read more
FLOORING
Vitrified tiles for Living, Dining and Bedrooms Ceramic Tiles for all Toilets, Balconies, Kitchen and Utility Areas
KITCHEN
Polished Black Granite counter top
Standard size stainless steel sinks with drain board
Ceramic Glazed Tiles dado up to 2 feet ht above platform
WINDOWS
UPVC: Three track sliding windows with Mosquito Mesh
WALLS
OBD painting for all interior walls and ceiling
Exterior wall surfaces painted with snowcem paint
DOORS
Main door frames of Teak Wood
Shutters of teak veneer and melamine polished
Inside doors putty finished flush door
Painted with superior quality enamel paint
ELECTRICAL
T.V and Telephone points in living room
One AC Point and 2 way switch in MBR by default
Electrical switches of modular switches
One Earth Leakage Circuit Breaker (ELCB) for each flat
Earthing with copper wire using loop system
TOILETS
Pressure checked plumbing and drainage lines to ensure total leak proof toilets
JAQUAR basic or equivalent C.P. fittings
Good Quality Sanitary Ware
Hot and Cold Mixer unit with overhead shower
Provision for Geyser Select Glazed / Ceramic tile dado up to 7 feet height
Amenities
-

Club House
-

Gymnasium
-

Lift
-

Maintenance Staff
-

Power Backup
-

Park
Location Map of Sowparnika Sanvi Phase 2
About Sowparnika Projects
Based in Bangalore, Sowparnika is a property developer that delivers quality housing in South India. With its properties already spread across Karnataka, Kerala, & Tamil Nadu, the firm has been in the ...Read moreAbout Sowparnika Projects
Based in Bangalore, Sowparnika is a property developer that delivers quality housing in South India. With its properties already spread across Karnataka, Kerala, & Tamil Nadu, the firm has been in the real estate industry for 20+ years. It strives to fulfil the Prime Minister's mission of "Homes for all by 2025"
49/38-E2, 49/38-E3, Lakshminarayanapura, Bylahalli, Bangalore, Karnataka
Other Projects of this Builder
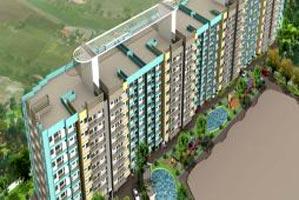 Swastika Phase IILuxurious ApartmentsSarjapur Attibele Road, Bangalore26 Lac740-1329 /Sq.ft.1, 2, 3 BHK Apartment
Swastika Phase IILuxurious ApartmentsSarjapur Attibele Road, Bangalore26 Lac740-1329 /Sq.ft.1, 2, 3 BHK Apartment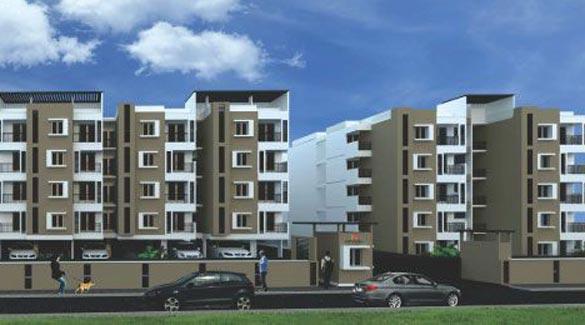 Tharangini2 & 3 BHK ApartmentsSarjapur Road, Bangalore32.11 Lac-46.21 Lac868-1249 /Sq.ft.2, 3 BHK Apartment
Tharangini2 & 3 BHK ApartmentsSarjapur Road, Bangalore32.11 Lac-46.21 Lac868-1249 /Sq.ft.2, 3 BHK Apartment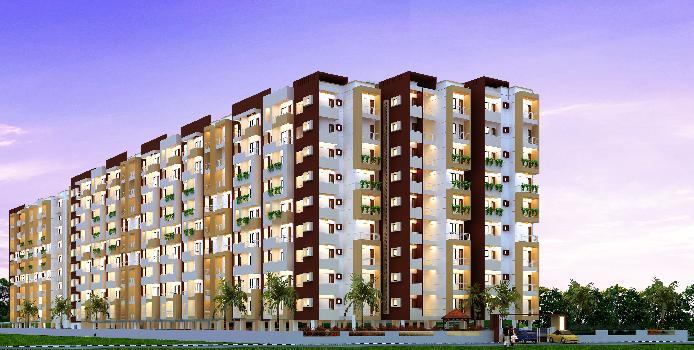 Sowparnika Purple Rose
Sowparnika Purple Rose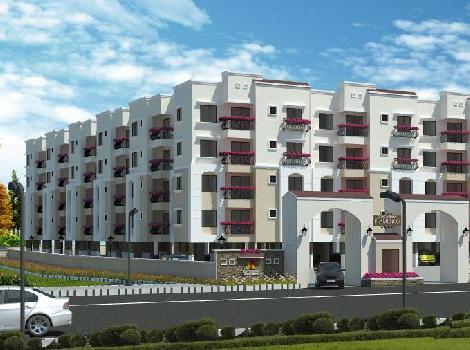 Sowparnika Flamenco
Sowparnika Flamenco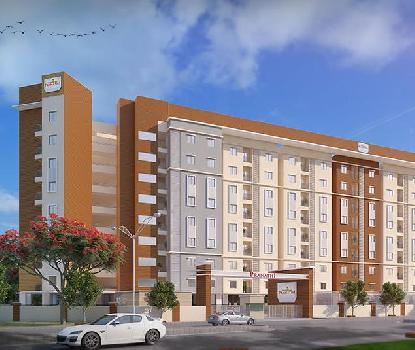 Sowparnika Pranathi
Sowparnika Pranathi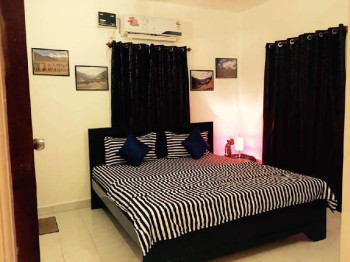 Ashiyana Villas
Ashiyana VillasFrequently asked questions
-
Where is Sowparnika Projects Located?
Sowparnika Projects is located in Whitefield, Bangalore.
-
What type of property can I find in Sowparnika Projects?
You can easily find 2 BHK, 3 BHK apartments in Sowparnika Projects.
-
What is the size of 2 BHK apartment in Sowparnika Projects?
The approximate size of a 2 BHK apartment here are 1116 Sq.ft., 1191 Sq.ft., 1226 Sq.ft., 1256 Sq.ft.
-
What is the size of 3 BHK apartment in Sowparnika Projects?
The approximate size of a 3 BHK apartment here are 1140 Sq.ft., 1362 Sq.ft., 1461 Sq.ft., 1472 Sq.ft., 1485 Sq.ft., 1571 Sq.ft.
-
What is the starting price of an apartment in Sowparnika Projects?
You can find an apartment in Sowparnika Projects at a starting price of 39 Lac.
Sowparnika Sanvi Phase 2 Get Best Offer on this Project
Similar Projects










Similar Searches
-
Properties for Sale in Whitefield, Bangalore
-
Properties for Rent in Whitefield, Bangalore
-
Property for sale in Whitefield, Bangalore by Budget
Note: Being an Intermediary, the role of RealEstateIndia.Com is limited to provide an online platform that is acting in the capacity of a search engine or advertising agency only, for the Users to showcase their property related information and interact for sale and buying purposes. The Users displaying their properties / projects for sale are solely... Note: Being an Intermediary, the role of RealEstateIndia.Com is limited to provide an online platform that is acting in the capacity of a search engine or advertising agency only, for the Users to showcase their property related information and interact for sale and buying purposes. The Users displaying their properties / projects for sale are solely responsible for the posted contents including the RERA compliance. The Users would be responsible for all necessary verifications prior to any transaction(s). We do not guarantee, control, be party in manner to any of the Users and shall neither be responsible nor liable for any disputes / damages / disagreements arising from any transactions read more
-
Property for Sale
- Real estate in Delhi
- Real estate in Mumbai
- Real estate in Gurgaon
- Real estate in Bangalore
- Real estate in Pune
- Real estate in Noida
- Real estate in Lucknow
- Real estate in Ghaziabad
- Real estate in Navi Mumbai
- Real estate in Greater Noida
- Real estate in Chennai
- Real estate in Thane
- Real estate in Ahmedabad
- Real estate in Jaipur
- Real estate in Hyderabad
-
Flats for Sale
-
Flats for Rent
- Flats for Rent in Delhi
- Flats for Rent in Mumbai
- Flats for Rent in Gurgaon
- Flats for Rent in Bangalore
- Flats for Rent in Pune
- Flats for Rent in Noida
- Flats for Rent in Lucknow
- Flats for Rent in Ghaziabad
- Flats for Rent in Navi Mumbai
- Flats for Rent in Greater Noida
- Flats for Rent in Chennai
- Flats for Rent in Thane
- Flats for Rent in Ahmedabad
- Flats for Rent in Jaipur
- Flats for Rent in Hyderabad
-
New Projects
- New Projects in Delhi
- New Projects in Mumbai
- New Projects in Gurgaon
- New Projects in Bangalore
- New Projects in Pune
- New Projects in Noida
- New Projects in Lucknow
- New Projects in Ghaziabad
- New Projects in Navi Mumbai
- New Projects in Greater Noida
- New Projects in Chennai
- New Projects in Thane
- New Projects in Ahmedabad
- New Projects in Jaipur
- New Projects in Hyderabad
-
