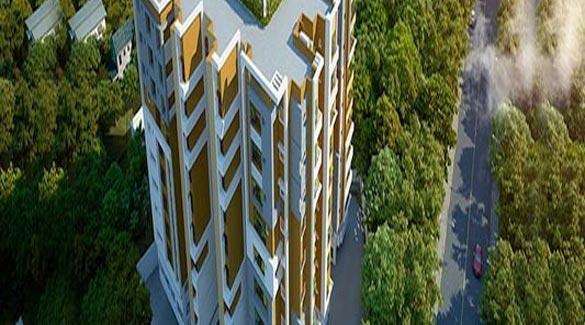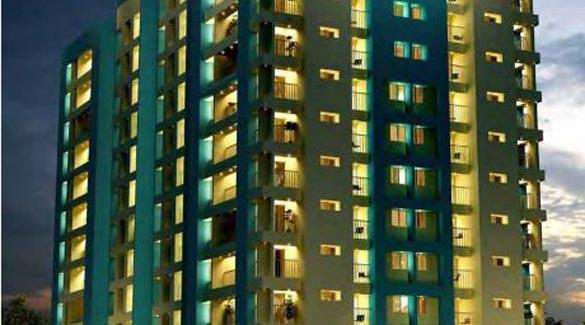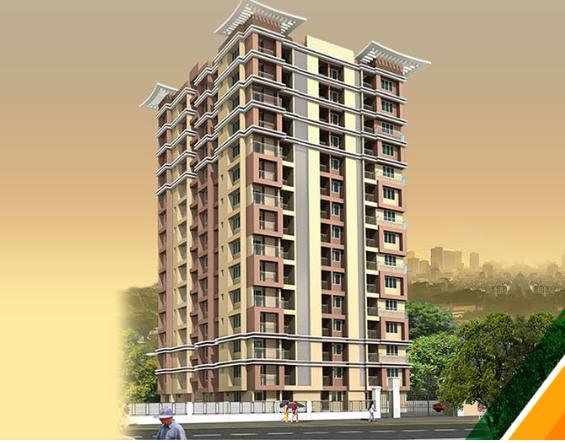-


-
-
 Thiruvananthapuram
Thiruvananthapuram
-
Search from Over 2500 Cities - All India
POPULAR CITIES
- New Delhi
- Mumbai
- Gurgaon
- Noida
- Bangalore
- Ahmedabad
- Navi Mumbai
- Kolkata
- Chennai
- Pune
- Greater Noida
- Thane
OTHER CITIES
- Agra
- Bhiwadi
- Bhubaneswar
- Bhopal
- Chandigarh
- Coimbatore
- Dehradun
- Faridabad
- Ghaziabad
- Haridwar
- Hyderabad
- Indore
- Jaipur
- Kochi
- Lucknow
- Ludhiana
- Nashik
- Nagpur
- Surat
- Vadodara
- Buy

- Rent

-
Browse Rental Properties in Thiruvananthapuram
-
- Projects

-
Popular Localites for Real Estate Projects in Thiruvananthapuram
-
- Agents

-
Popular Localities for Real Estate Agents in Thiruvananthapuram
-
- Services

-
Real Estate Services in Thiruvananthapuram
-
- Post Property Free
-

-
Contact Us
Request a Call BackTo share your queries. Click here!
-
-
 Sign In
Sign In
Join FreeMy RealEstateIndia
-
- Home
- Residential Projects in Thiruvananthapuram
- Residential Projects in Sreekaryam Thiruvananthapuram
- Sowparnika Sandal Tower in Sreekaryam Thiruvananthapuram
Sowparnika Sandal Tower
Sreekaryam, Thiruvananthapuram
35 Lac Onwards Flats / ApartmentsSowparnika Sandal Tower 35 Lac (Onwards) Flats / Apartments-

Property Type
Flats / Apartments
-

Configuration
2, 3 BHK
-

Area of Flats / Apartments
1060 - 1625 Sq.ft.
-

Pricing
35 - 54 Lac
-

Possession Status
Ongoing Projects
RERA STATUS Not Available Website:
Disclaimer
All the information displayed is as posted by the User and displayed on the website for informational purposes only. RealEstateIndia makes no representations and warranties of any kind, whether expressed or implied, for the Services and in relation to the accuracy or quality of any information transmitted or obtained at RealEstateIndia.com. You are hereby strongly advised to verify all information including visiting the relevant RERA website before taking any decision based on the contents displayed on the website.
...Read More Read LessUnit Configuration
View More View LessUnit Type Area Price (in ) 2 BHK+2T 1060 Sq.ft. (Built Up) 35 Lac3 BHK 1550 Sq.ft. (Built Up) 51 Lac3 BHK+3T 1625 Sq.ft. (Built Up) 54 Lac
About Sowparnika Sandal Tower
The conspicuously designed Sandal Tower by Sowparnika adds a feather in the cap of Sreekaryam, which is one of the most prominent locations in the Trivandrum city. A G+14 floor tower with 56 luxurious ...read more
About Sowparnika Sandal Tower
The conspicuously designed Sandal Tower by Sowparnika adds a feather in the cap of Sreekaryam, which is one of the most prominent locations in the Trivandrum city. A G+14 floor tower with 56 luxuriously designed apartments is a low density project. The tower is encompassed by lush green gardens. The eminent location of Sandal Tower is in close proximity of reputed colleges, schools, hospitals, shopping malls and entertainment zones. Sandal Tower is well connected by road, rail and air routes. The project is hardly a 10 minutes drive from Technopark and 15 minutes drive from the city. The project offers 2 and 3 BHK apartments with unit sizes available from 1060 Sq. ft. to 1625 Sq. ft.
Specifications
Flooring Vitrified flooring for the entire flat, except toilets. PaintingPutty with superior quality OBD for internal walls and ceiling, Weather coat for exterior walls Enamel paints for doors & g ...read more
Flooring
Vitrified flooring for the entire flat, except toilets.
Painting
Putty with superior quality OBD for internal walls and ceiling, Weather coat for exterior walls Enamel paints for doors & grills.Toilet
Anti-skid ceramic tiles for flooring, glazed tiles for wall up to 6 feet height. Wash basin (master bed rooms &Dining ), EWC (white) , Hot and Cold water mixer with overhead shower and CP fittings.Kitchen
Counter with granite top single bowl sink with drain board glazed tiles above the counter a height of 45 cms.
Doors
hard wood entrance door and molded internal doors.
Windows
Aluminum power coated with glazed shutters and safety grillsElectrical
Concerted conduits wiring with fire-resistant cables, Elegant modular switches controlled by ELCB and MCB with independent KSEB meter .Generator
Generator back up for elevators common lighting, water pumps and Apartment through limiter switch.Elevators
2Nos. of passenger Lift including stretcher lift.
Telephone
Concealed conduit wiring for telephone in living room.
Water & Sewerage
Corporation water supply / bore well water.
Air Conditioning
Provision for fixing A/C unit in master bedroom
Fire Safety
Modern firefighting equipment as per KMBR rules and fire force requirement .
Amenities
-

Club House
-

Gymnasium
-

Lift
-

Maintenance Staff
-

Power Backup
-

Park
Location Map of Sowparnika Sandal Tower
About Sowparnika Projects
Based in Bangalore, Sowparnika is a property developer that delivers quality housing in South India. With its properties already spread across Karnataka, Kerala, & Tamil Nadu, the firm has been in the ...Read moreAbout Sowparnika Projects
Based in Bangalore, Sowparnika is a property developer that delivers quality housing in South India. With its properties already spread across Karnataka, Kerala, & Tamil Nadu, the firm has been in the real estate industry for 20+ years. It strives to fulfil the Prime Minister's mission of "Homes for all by 2025"
49/38-E2, 49/38-E3, Lakshminarayanapura, Bylahalli, Bangalore, Karnataka
Other Projects of this Builder
 Sowparnika VaishnavamLuxurious ApartmentsSreekaryam, Thiruvananthapuram42 Lac-50 Lac1080-1290 /Sq.ft.2, 3 BHK Apartment
Sowparnika VaishnavamLuxurious ApartmentsSreekaryam, Thiruvananthapuram42 Lac-50 Lac1080-1290 /Sq.ft.2, 3 BHK Apartment Sowparnika High Lands
Sowparnika High LandsFrequently asked questions
-
Where is Sowparnika Projects Located?
Sowparnika Projects is located in Sreekaryam, Thiruvananthapuram.
-
What type of property can I find in Sowparnika Projects?
You can easily find 2 BHK, 3 BHK apartments in Sowparnika Projects.
-
What is the size of 2 BHK apartment in Sowparnika Projects?
The approximate size of a 2 BHK apartment here is 1060 Sq.ft.
-
What is the size of 3 BHK apartment in Sowparnika Projects?
The approximate size of a 3 BHK apartment here are 1550 Sq.ft., 1625 Sq.ft.
-
What is the starting price of an apartment in Sowparnika Projects?
You can find an apartment in Sowparnika Projects at a starting price of 35 Lac.
Sowparnika Sandal Tower Get Best Offer on this Project
Similar Projects










Similar Searches
-
Properties for Rent in Sreekaryam, Thiruvananthapuram
Note: Being an Intermediary, the role of RealEstateIndia.Com is limited to provide an online platform that is acting in the capacity of a search engine or advertising agency only, for the Users to showcase their property related information and interact for sale and buying purposes. The Users displaying their properties / projects for sale are solely... Note: Being an Intermediary, the role of RealEstateIndia.Com is limited to provide an online platform that is acting in the capacity of a search engine or advertising agency only, for the Users to showcase their property related information and interact for sale and buying purposes. The Users displaying their properties / projects for sale are solely responsible for the posted contents including the RERA compliance. The Users would be responsible for all necessary verifications prior to any transaction(s). We do not guarantee, control, be party in manner to any of the Users and shall neither be responsible nor liable for any disputes / damages / disagreements arising from any transactions read more
-
Property for Sale
- Real estate in Delhi
- Real estate in Mumbai
- Real estate in Gurgaon
- Real estate in Bangalore
- Real estate in Pune
- Real estate in Noida
- Real estate in Lucknow
- Real estate in Ghaziabad
- Real estate in Navi Mumbai
- Real estate in Greater Noida
- Real estate in Chennai
- Real estate in Thane
- Real estate in Ahmedabad
- Real estate in Jaipur
- Real estate in Hyderabad
-
Flats for Sale
-
Flats for Rent
- Flats for Rent in Delhi
- Flats for Rent in Mumbai
- Flats for Rent in Gurgaon
- Flats for Rent in Bangalore
- Flats for Rent in Pune
- Flats for Rent in Noida
- Flats for Rent in Lucknow
- Flats for Rent in Ghaziabad
- Flats for Rent in Navi Mumbai
- Flats for Rent in Greater Noida
- Flats for Rent in Chennai
- Flats for Rent in Thane
- Flats for Rent in Ahmedabad
- Flats for Rent in Jaipur
- Flats for Rent in Hyderabad
-
New Projects
- New Projects in Delhi
- New Projects in Mumbai
- New Projects in Gurgaon
- New Projects in Bangalore
- New Projects in Pune
- New Projects in Noida
- New Projects in Lucknow
- New Projects in Ghaziabad
- New Projects in Navi Mumbai
- New Projects in Greater Noida
- New Projects in Chennai
- New Projects in Thane
- New Projects in Ahmedabad
- New Projects in Jaipur
- New Projects in Hyderabad
-





