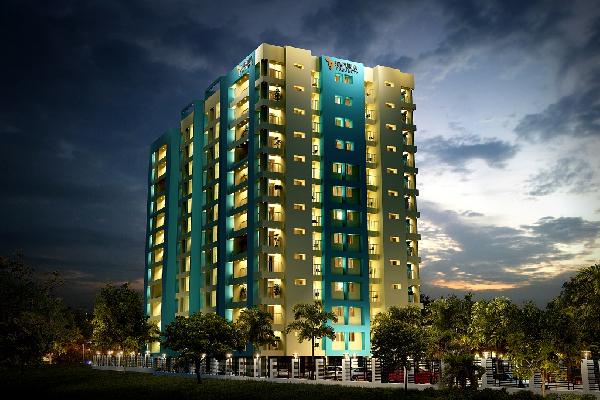-


-
-
 Thiruvananthapuram
Thiruvananthapuram
-
Search from Over 2500 Cities - All India
POPULAR CITIES
- New Delhi
- Mumbai
- Gurgaon
- Noida
- Bangalore
- Ahmedabad
- Navi Mumbai
- Kolkata
- Chennai
- Pune
- Greater Noida
- Thane
OTHER CITIES
- Agra
- Bhiwadi
- Bhubaneswar
- Bhopal
- Chandigarh
- Coimbatore
- Dehradun
- Faridabad
- Ghaziabad
- Haridwar
- Hyderabad
- Indore
- Jaipur
- Kochi
- Lucknow
- Ludhiana
- Nashik
- Nagpur
- Surat
- Vadodara
- Buy

- Rent

-
Browse Rental Properties in Thiruvananthapuram
-
- Projects

-
Popular Localites for Real Estate Projects in Thiruvananthapuram
-
- Agents

-
Popular Localities for Real Estate Agents in Thiruvananthapuram
-
- Services

-
Real Estate Services in Thiruvananthapuram
-
- Post Property Free
-

-
Contact Us
Request a Call BackTo share your queries. Click here!
-
-
 Sign In
Sign In
Join FreeMy RealEstateIndia
-
- Home
- Residential Projects in Thiruvananthapuram
- Residential Projects in Pallippuram Thiruvananthapuram
- Sowparnika Highlands in Pallippuram Thiruvananthapuram
Sowparnika Highlands
Pallippuram, Thiruvananthapuram
33.44 Lac Onwards Flats / ApartmentsSowparnika Highlands 33.44 Lac (Onwards) Flats / Apartments-

Property Type
Flats / Apartments
-

Configuration
2, 3 BHK
-

Area of Flats / Apartments
1045 - 1425 Sq.ft.
-

Pricing
33.44 - 45.12 Lac
-

Possession
Dec 2017
-

Total Units
96 units
-

Total Area
0.55 Acres
-

Launch Date
May 2014
-

Possession Status
Completed Projects
RERA STATUS Not Available Website:
Disclaimer
All the information displayed is as posted by the User and displayed on the website for informational purposes only. RealEstateIndia makes no representations and warranties of any kind, whether expressed or implied, for the Services and in relation to the accuracy or quality of any information transmitted or obtained at RealEstateIndia.com. You are hereby strongly advised to verify all information including visiting the relevant RERA website before taking any decision based on the contents displayed on the website.
...Read More Read Less Download Brochure of Sowparnika HighlandsDownload
Download Brochure of Sowparnika HighlandsDownloadUnit Configuration
View More View LessUnit Type Area Price (in ) 2 BHK+2T 1045 Sq.ft. (Built Up) 33.44 Lac2 BHK+2T 1060 Sq.ft. (Built Up) 33.92 Lac2 BHK+2T 1210 Sq.ft. (Built Up) Call for Price3 BHK+3T 1330 Sq.ft. (Built Up) 42.56 Lac3 BHK+3T 1350 Sq.ft. (Built Up) 43.20 Lac3 BHK+3T 1385 Sq.ft. (Built Up) 44.35 Lac3 BHK+3T 1410 Sq.ft. (Built Up) 45.12 Lac3 BHK+3T 1425 Sq.ft. (Built Up) Call for Price
About Sowparnika Highlands
Highlands is the closest to future than any other dwelling place around. Being right next to everything that is hot and happening, life at Highlands places you at the centre of everything significant. ...read more
About Sowparnika Highlands
Highlands is the closest to future than any other dwelling place around. Being right next to everything that is hot and happening, life at Highlands places you at the centre of everything significant.
There is something disarmingly charming about the interiors of every Highlands home. Walk in to the beauteous leisure of sheer sophistication and style. For those with a penchant for fine artistry, the inner space- be it the drawing, dining, bedroom or kitchen- is indeed a pleasure to be in.
In tune with the luxury and opulence of the interior, the amenities provided are also nothing less than premium. Every wee bit of the carefully crafted convenience offers you a lifestyle that is simply colourful and perfect.Specifications
-
Walls
- Kitchen Glazed Tiles Dado up to 2 Feet Height Above Platform
- Toilets Glazed Tiles Dado up to 7 Feet Height Above Platform
-
Others
- Windows UPVC windows
- Wiring Concealed copper wiring
- Frame Structure RCC framed structure
-
Flooring
- Master Bedroom Vitrified Tiles
- Toilets Anti Skid Tiles
- Living/Dining Vitrified tiles
- Balcony Anti Skid Tiles
- Kitchen Vitrified Tiles
- Other Bedroom Vitrified tiles
-
Fittings
- Kitchen Black Granite Platform
- Toilets Hindware / Parryware or Equivalent Sanitary Fittings
-
Doors
- Internal Sal Wood Frame
Amenities
-

Club House
-

Gymnasium
-

Indoor Games
-

Kids Play Area
-

Power Backup
-

Reserved Parking
Location Map of Sowparnika Highlands
Approved by Banks
About Sowparnika Projects
Working in sync with the Prime Minister's Housing Scheme, "Homes for All by 2025", Sowparnika has been delivering quality homes to all. We have redefined the concept of quality housing. With its headq ...Read moreAbout Sowparnika Projects
Working in sync with the Prime Minister's Housing Scheme, "Homes for All by 2025", Sowparnika has been delivering quality homes to all. We have redefined the concept of quality housing. With its headquarters in Bangalore, Sowparnika Projects is a leading real estate developer in the Southern part of India.We believe in developing in-house competencies. Hence, we have a customized team for Design, Quality Check, Electrical & Plumbing, Block Work and Fabrication.They monitor and evaluate the progress from the time of construction to the delivery of the project.We aim to incorporate the concept of Lean Six Sigma across all processes in our organization. We at Sowparnika, have laid a foundation solely based on our core values which are Commitment, Customer Satisfaction and Teamwork.
Vettakulam Arcade. Opp.Mar Ivanios College Main Gate Nalanchira P.O., Trivandrum -695 015 Kerala, Peroorkada, Thiruvananthapuram, Kerala
Other Projects of this Builder
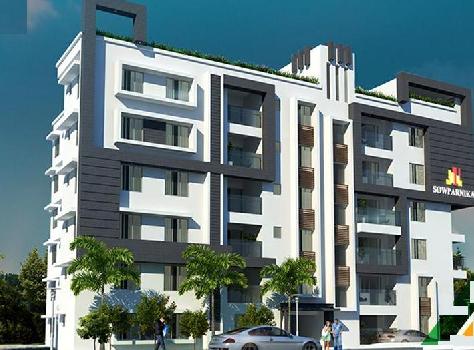 Sowparnika Bhavani
Sowparnika Bhavani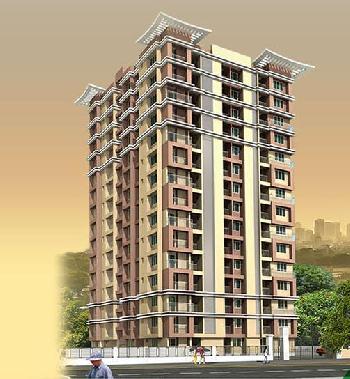 Sowparnika Sandal TowerSowparnika Sandal TowerAakkulam, Thiruvananthapuram40.28 Lac-58.90 Lac1060-1550 /Sq.ft.2, 3 BHK Apartment
Sowparnika Sandal TowerSowparnika Sandal TowerAakkulam, Thiruvananthapuram40.28 Lac-58.90 Lac1060-1550 /Sq.ft.2, 3 BHK Apartment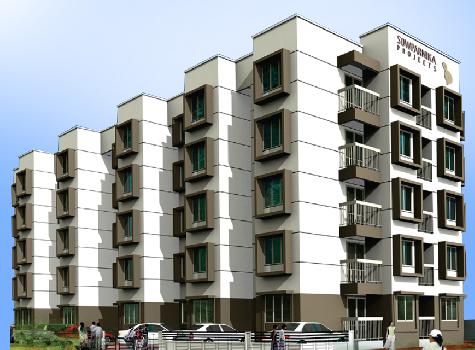 Sowparnika River View GardenSowparnika River View GardenKarakulam, Thiruvananthapuram15.95 Lac550-693 /Sq.ft.2, 3 BHK Apartment
Sowparnika River View GardenSowparnika River View GardenKarakulam, Thiruvananthapuram15.95 Lac550-693 /Sq.ft.2, 3 BHK Apartment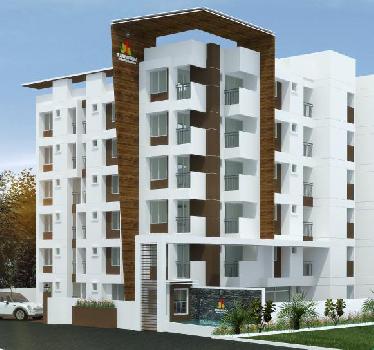 Sowparnika SeychellesSowparnika SeychellesAakkulam, Thiruvananthapuram24.62 Lac-33.83 Lac724-995 /Sq.ft.2, 3 BHK Apartment
Sowparnika SeychellesSowparnika SeychellesAakkulam, Thiruvananthapuram24.62 Lac-33.83 Lac724-995 /Sq.ft.2, 3 BHK Apartment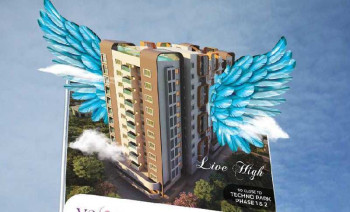 Sowparnika Yara
Sowparnika YaraFrequently asked questions
-
Where is Sowparnika Projects Located?
Sowparnika Projects is located in Pallippuram, Thiruvananthapuram.
-
What type of property can I find in Sowparnika Projects?
You can easily find 2 BHK, 3 BHK apartments in Sowparnika Projects.
-
What is the size of 2 BHK apartment in Sowparnika Projects?
The approximate size of a 2 BHK apartment here are 1045 Sq.ft., 1060 Sq.ft., 1210 Sq.ft.
-
What is the size of 3 BHK apartment in Sowparnika Projects?
The approximate size of a 3 BHK apartment here are 1330 Sq.ft., 1350 Sq.ft., 1385 Sq.ft., 1410 Sq.ft., 1425 Sq.ft.
-
What is the starting price of an apartment in Sowparnika Projects?
You can find an apartment in Sowparnika Projects at a starting price of 33.44 Lac.
-
By when can I gain possession of property in Sowparnika Projects?
You can get complete possession of your property here by Dec 2017.
Sowparnika Highlands Get Best Offer on this Project
Similar Projects









 Note: Being an Intermediary, the role of RealEstateIndia.Com is limited to provide an online platform that is acting in the capacity of a search engine or advertising agency only, for the Users to showcase their property related information and interact for sale and buying purposes. The Users displaying their properties / projects for sale are solely... Note: Being an Intermediary, the role of RealEstateIndia.Com is limited to provide an online platform that is acting in the capacity of a search engine or advertising agency only, for the Users to showcase their property related information and interact for sale and buying purposes. The Users displaying their properties / projects for sale are solely responsible for the posted contents including the RERA compliance. The Users would be responsible for all necessary verifications prior to any transaction(s). We do not guarantee, control, be party in manner to any of the Users and shall neither be responsible nor liable for any disputes / damages / disagreements arising from any transactions read more
Note: Being an Intermediary, the role of RealEstateIndia.Com is limited to provide an online platform that is acting in the capacity of a search engine or advertising agency only, for the Users to showcase their property related information and interact for sale and buying purposes. The Users displaying their properties / projects for sale are solely... Note: Being an Intermediary, the role of RealEstateIndia.Com is limited to provide an online platform that is acting in the capacity of a search engine or advertising agency only, for the Users to showcase their property related information and interact for sale and buying purposes. The Users displaying their properties / projects for sale are solely responsible for the posted contents including the RERA compliance. The Users would be responsible for all necessary verifications prior to any transaction(s). We do not guarantee, control, be party in manner to any of the Users and shall neither be responsible nor liable for any disputes / damages / disagreements arising from any transactions read more
-
Property for Sale
- Real estate in Delhi
- Real estate in Mumbai
- Real estate in Gurgaon
- Real estate in Bangalore
- Real estate in Pune
- Real estate in Noida
- Real estate in Lucknow
- Real estate in Ghaziabad
- Real estate in Navi Mumbai
- Real estate in Greater Noida
- Real estate in Chennai
- Real estate in Thane
- Real estate in Ahmedabad
- Real estate in Jaipur
- Real estate in Hyderabad
-
Flats for Sale
-
Flats for Rent
- Flats for Rent in Delhi
- Flats for Rent in Mumbai
- Flats for Rent in Gurgaon
- Flats for Rent in Bangalore
- Flats for Rent in Pune
- Flats for Rent in Noida
- Flats for Rent in Lucknow
- Flats for Rent in Ghaziabad
- Flats for Rent in Navi Mumbai
- Flats for Rent in Greater Noida
- Flats for Rent in Chennai
- Flats for Rent in Thane
- Flats for Rent in Ahmedabad
- Flats for Rent in Jaipur
- Flats for Rent in Hyderabad
-
New Projects
- New Projects in Delhi
- New Projects in Mumbai
- New Projects in Gurgaon
- New Projects in Bangalore
- New Projects in Pune
- New Projects in Noida
- New Projects in Lucknow
- New Projects in Ghaziabad
- New Projects in Navi Mumbai
- New Projects in Greater Noida
- New Projects in Chennai
- New Projects in Thane
- New Projects in Ahmedabad
- New Projects in Jaipur
- New Projects in Hyderabad
-
