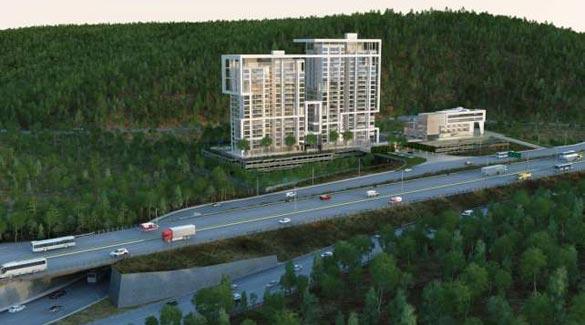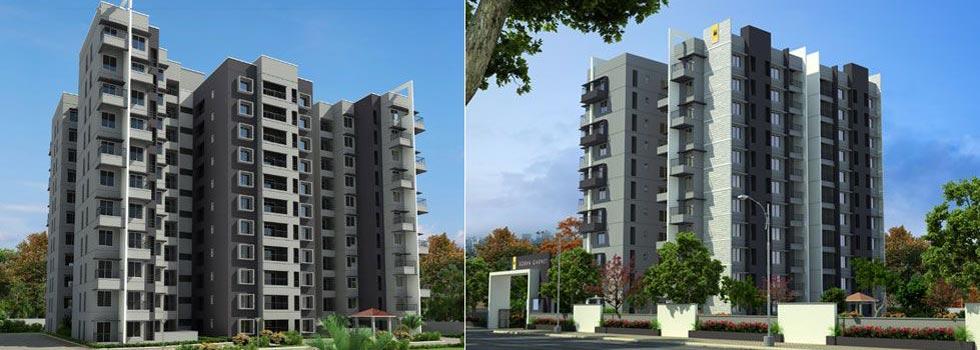-


-
-
 Pune
Pune
-
Search from Over 2500 Cities - All India
POPULAR CITIES
- New Delhi
- Mumbai
- Gurgaon
- Noida
- Bangalore
- Ahmedabad
- Navi Mumbai
- Kolkata
- Chennai
- Pune
- Greater Noida
- Thane
OTHER CITIES
- Agra
- Bhiwadi
- Bhubaneswar
- Bhopal
- Chandigarh
- Coimbatore
- Dehradun
- Faridabad
- Ghaziabad
- Haridwar
- Hyderabad
- Indore
- Jaipur
- Kochi
- Lucknow
- Ludhiana
- Nashik
- Nagpur
- Surat
- Vadodara
- Buy

-
Browse Properties for sale in Pune
- 18K+ Flats
- 3K+ Residential Plots
- 1K+ House
- 1K+ Agricultural Land
- 1K+ Office Space
- 802+ Builder Floors
- 647+ Commercial Shops
- 443+ Industrial Land
- 406+ Commercial Land
- 275+ Showrooms
- 194+ Villa
- 159+ Hotels
- 144+ Penthouse
- 125+ Farm House
- 119+ Factory
- 39+ Warehouse
- 39+ Studio Apartments
- 31+ Business Center
- 5+ Guest House
-
- Rent

-
Browse Rental Properties in Pune
-
- Projects

- Agents

-
Popular Localities for Real Estate Agents in Pune
-
- Services

-
Real Estate Services in Pune
-
- Post Property Free
-

-
Contact Us
Request a Call BackTo share your queries. Click here!
-
-
 Sign In
Sign In
Join FreeMy RealEstateIndia
-
- Home
- Residential Projects in Pune
- Residential Projects in Kondhwa Pune
- Sobha Garnet in Kondhwa Pune
Sobha Garnet
Kondhwa, Pune
1 Cr. Onwards Flats / ApartmentsSobha Garnet 1 Cr. (Onwards) Flats / Apartments-

Property Type
Flats / Apartments
-

Configuration
3, 4 BHK
-

Area of Flats / Apartments
1545 - 2540 Sq.ft.
-

Pricing
1 - 1.70 Cr.
-

Possession Status
Ongoing Projects
RERA STATUS Not Available Website: https://maharera.maharashtra.gov.in/
Disclaimer
All the information displayed is as posted by the User and displayed on the website for informational purposes only. RealEstateIndia makes no representations and warranties of any kind, whether expressed or implied, for the Services and in relation to the accuracy or quality of any information transmitted or obtained at RealEstateIndia.com. You are hereby strongly advised to verify all information including visiting the relevant RERA website before taking any decision based on the contents displayed on the website.
...Read More Read LessUnit Configuration
View More View LessUnit Type Area Price (in ) 3 BHK+3T 1545 Sq.ft. (Built Up) 1 Cr.3 BHK+3T 1655 Sq.ft. (Built Up) Call for Price3 BHK+3T 1741 Sq.ft. (Built Up) 1.15 Cr.3 BHK+3T 1833 Sq.ft. (Built Up) Call for Price4 BHK+4T 2032 Sq.ft. (Built Up) Call for Price4 BHK+4T 2090 Sq.ft. (Built Up) Call for Price4 BHK+4T 2540 Sq.ft. (Built Up) 1.70 Cr.
About Sobha Garnet
Sobha Garnet, a magnificent project located off NIBM road, Kondhwa, Pune, offers 3 & 4 BHK Super Luxurious Apartments that will simply inspire your senses and take your breath away. Located in close r ...read more
About Sobha Garnet
Sobha Garnet, a magnificent project located off NIBM road, Kondhwa, Pune, offers 3 & 4 BHK Super Luxurious Apartments that will simply inspire your senses and take your breath away. Located in close radius of Katraj Ghats, it immaculately pampers your senses with verdant environs and a soothing climate throughout the year. The masterpiece called Sobha Garnet is designed with a panoramic insight as it gives an extended invitation to factors such as plentiful light, ventilation, open spaces, green areas, without really compromising on the privacy element. It takes luxury to a totally different level that will not just please your senses, but inspire them. Through a rich array of exclusive facilities & high end amenities, the grand persona of Sobha Garnet will redefine your comfort and lifestyle quotient. In all, it is impeccable, irresistible & absolutely in line with your superior aspirations.
Sobha Limited (formerly Sobha Developers Ltd.) have an innate ability to focus on detailing by optimizing things at very subtle levels. At Sobha Garnet too, each & every minuscule aspect has been analysed broadly to be at par with your preferences & style. Rest assured; every unit here is adorned with internationally acclaimed Sobha quality as we strive to make your home an epitome in itself.
Especially designed for the crème de la crème who aspire a lavish & contemporary home for their family, Sobha Garnet has all that it takes to give you grandeur & finesse at an elite address.
Specifications
Structure 2 levels of covered car parking & 11 upper floors of RCC framed structure with concrete block masonry walls Foyer / Living / Dining Natural / Engineered stone slab flooring & skirti ...read more
Structure
2 levels of covered car parking & 11 upper floors of RCC framed structure with concrete block masonry walls
Foyer / Living / Dining
Natural / Engineered stone slab flooring & skirting
Plastic emulsion paint for walls & ceiling
Bedrooms
Laminated wooden flooring & skirting in Master bedroom only
Vitrified tile flooring & skirting in other bedrooms
Plastic emulsion paint for walls & ceiling
Kitchen
Superior quality ceramic tile flooring
Superior quality ceramic wall tiling up to ceiling
Plastic emulsion paint for ceiling
Toilets
Superior quality ceramic tile flooring
Superior quality ceramic wall tiling up to false ceiling
False ceiling with grid panels
Counter top in all toilets except utility room toilet
Shower partition in master toilet only
Balconies / Private terrace
Superior quality ceramic tile flooring & skirting
Granite coping for parapet / MS handrail as per design
Plastic emulsion paint for ceiling
All walls painted in textured paint
Utility
Superior quality ceramic tile flooring & skirting
Granite coping for parapet
Plastic emulsion paint for ceiling
All walls painted in textured paint
Utility room
Ceramic tile flooring & skirting
Plastic emulsion paint for walls & ceiling
Utility room toilet
Ceramic tile flooring
Ceramic wall tiling up to false ceiling
False ceiling with grid panels
Main doors / Bedroom doors / Toilet doors
Frame - Timber
Architrave - Timber
Shutters with both side masonite skin for Main doors & bedroom doors
Shutters with outside masonite skin & inside laminate for toilet doors
All other doors to be manufactured in specially designed heavy-duty powder coated aluminium extruded frames.
Windows / Ventilators
Heavy-duty powder coated aluminium glazed windows & ventilators made from specially designed & manufactured sections.
Common area lobby
Granite flooring in lobby
Superior quality ceramic wall tiling up to ceiling/false ceiling
Plastic emulsion paint for ceiling
Fire Exit Staircase
Cement concrete treads, risers & landing
MS handrail
Plastic emulsion paint for ceiling
Textured paint for walls
Lifts
Total 2 numbers of lifts of reputed make of appropriate capacity
Plumbing & Sanitary
Sanitary fixtures of reputed make in all toilets
Chromium plated fittings of reputed make in all toilets
25 litre capacity geyser in all toilets
15 litre capacity geyser in utility toilet
Stainless steel single bowl sink in Utility
Electrical Works
Split AC provision in living room & all bedrooms
MSEDCL power supply: 10KW 3 phase supply for 3 bedroom unit & 12 KW 3 phase supply for 4 bedroom unit
Standby power of 3 KW for apartments and 100% power backup for common area facilities
Exhaust fans in Kitchen & toilets
Television points in living room & all bedrooms
Telephone points in living room & all bedrooms
Intercom facility from security cabin to each apartment
Landscape
Designer landscaping
Amenities
-

Club House
-

Gymnasium
-

Lift
-

Power Backup
-

Park
-

Reserved Parking
Location Map of Sobha Garnet
About Sobha Developers
We are Basically Dealing with Residential Property like Plots and Commercial Property like Shops Along with Projects Within Pune.Gera Legend, 4th Floor, North Main Road, Koregaon Park, Pune, MaharashtraOther Projects of this Builder
 Shobha Elanza
Shobha ElanzaFrequently asked questions
-
Where is Sobha Developers Located?
Sobha Developers is located in Kondhwa, Pune.
-
What type of property can I find in Sobha Developers?
You can easily find 3 BHK, 4 BHK apartments in Sobha Developers.
-
What is the size of 3 BHK apartment in Sobha Developers?
The approximate size of a 3 BHK apartment here are 1545 Sq.ft., 1655 Sq.ft., 1741 Sq.ft., 1833 Sq.ft.
-
What is the size of 4 BHK apartment in Sobha Developers?
The approximate size of a 4 BHK apartment here are 2032 Sq.ft., 2090 Sq.ft., 2540 Sq.ft.
-
What is the starting price of an apartment in Sobha Developers?
You can find an apartment in Sobha Developers at a starting price of 1 Cr..
Sobha Garnet Get Best Offer on this Project
Similar Projects










Similar Searches
-
Properties for Sale in Kondhwa, Pune
-
Properties for Rent in Kondhwa, Pune
-
Property for sale in Kondhwa, Pune by Budget
Note: Being an Intermediary, the role of RealEstateIndia.Com is limited to provide an online platform that is acting in the capacity of a search engine or advertising agency only, for the Users to showcase their property related information and interact for sale and buying purposes. The Users displaying their properties / projects for sale are solely... Note: Being an Intermediary, the role of RealEstateIndia.Com is limited to provide an online platform that is acting in the capacity of a search engine or advertising agency only, for the Users to showcase their property related information and interact for sale and buying purposes. The Users displaying their properties / projects for sale are solely responsible for the posted contents including the RERA compliance. The Users would be responsible for all necessary verifications prior to any transaction(s). We do not guarantee, control, be party in manner to any of the Users and shall neither be responsible nor liable for any disputes / damages / disagreements arising from any transactions read more
-
Property for Sale
- Real estate in Delhi
- Real estate in Mumbai
- Real estate in Gurgaon
- Real estate in Bangalore
- Real estate in Pune
- Real estate in Noida
- Real estate in Lucknow
- Real estate in Ghaziabad
- Real estate in Navi Mumbai
- Real estate in Greater Noida
- Real estate in Chennai
- Real estate in Thane
- Real estate in Ahmedabad
- Real estate in Jaipur
- Real estate in Hyderabad
-
Flats for Sale
-
Flats for Rent
- Flats for Rent in Delhi
- Flats for Rent in Mumbai
- Flats for Rent in Gurgaon
- Flats for Rent in Bangalore
- Flats for Rent in Pune
- Flats for Rent in Noida
- Flats for Rent in Lucknow
- Flats for Rent in Ghaziabad
- Flats for Rent in Navi Mumbai
- Flats for Rent in Greater Noida
- Flats for Rent in Chennai
- Flats for Rent in Thane
- Flats for Rent in Ahmedabad
- Flats for Rent in Jaipur
- Flats for Rent in Hyderabad
-
New Projects
- New Projects in Delhi
- New Projects in Mumbai
- New Projects in Gurgaon
- New Projects in Bangalore
- New Projects in Pune
- New Projects in Noida
- New Projects in Lucknow
- New Projects in Ghaziabad
- New Projects in Navi Mumbai
- New Projects in Greater Noida
- New Projects in Chennai
- New Projects in Thane
- New Projects in Ahmedabad
- New Projects in Jaipur
- New Projects in Hyderabad
-



